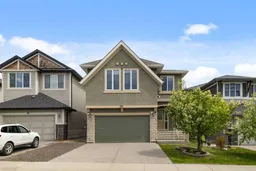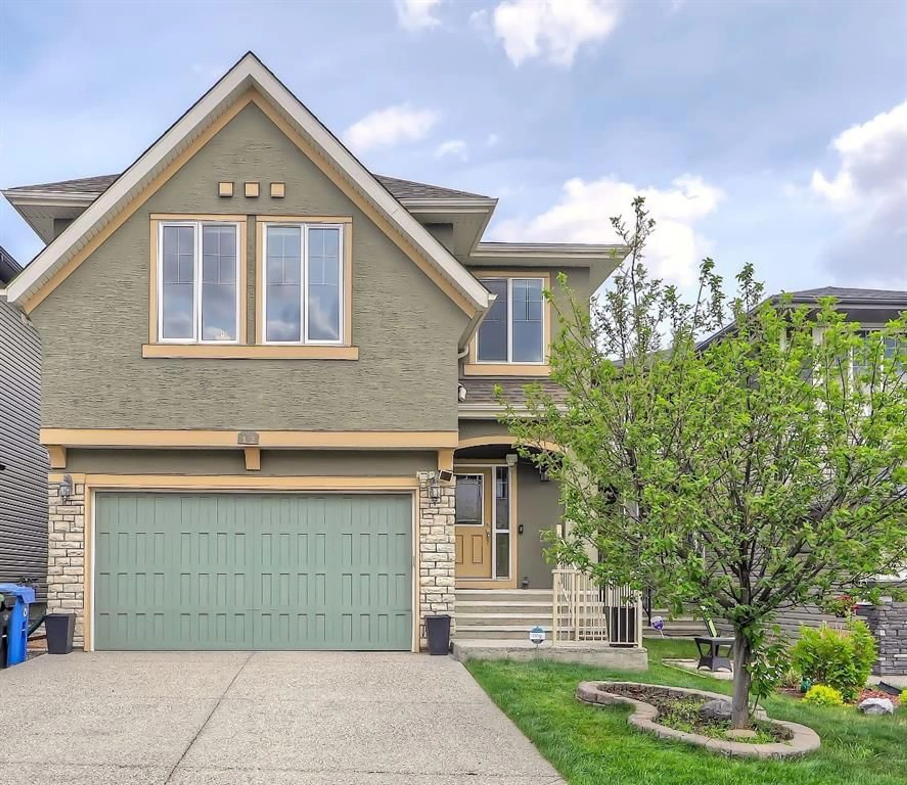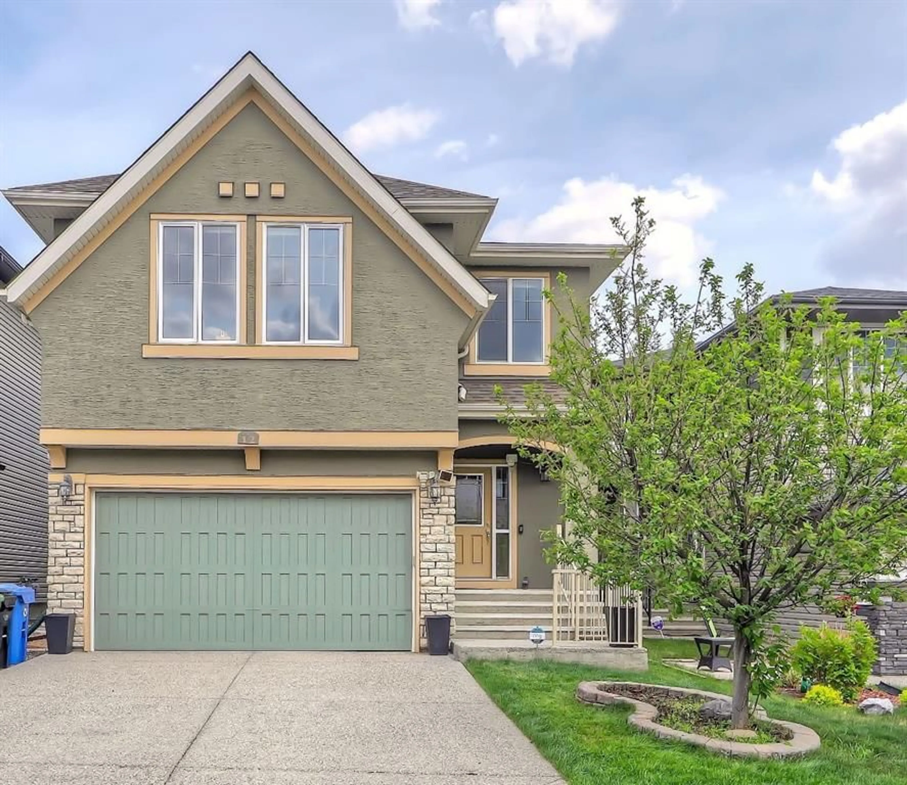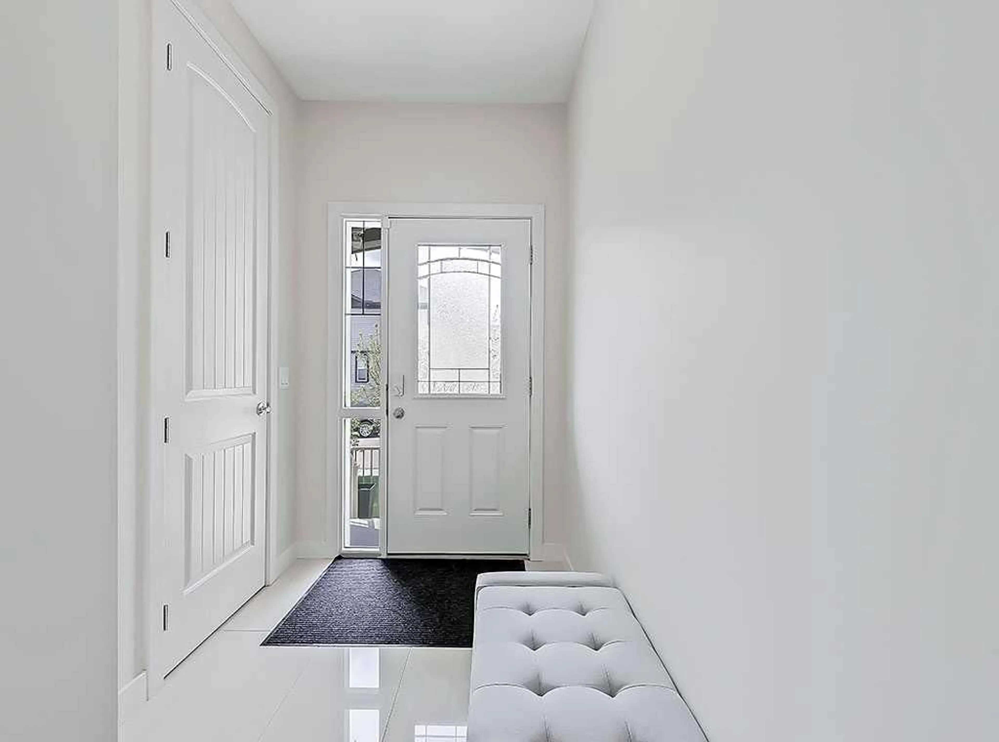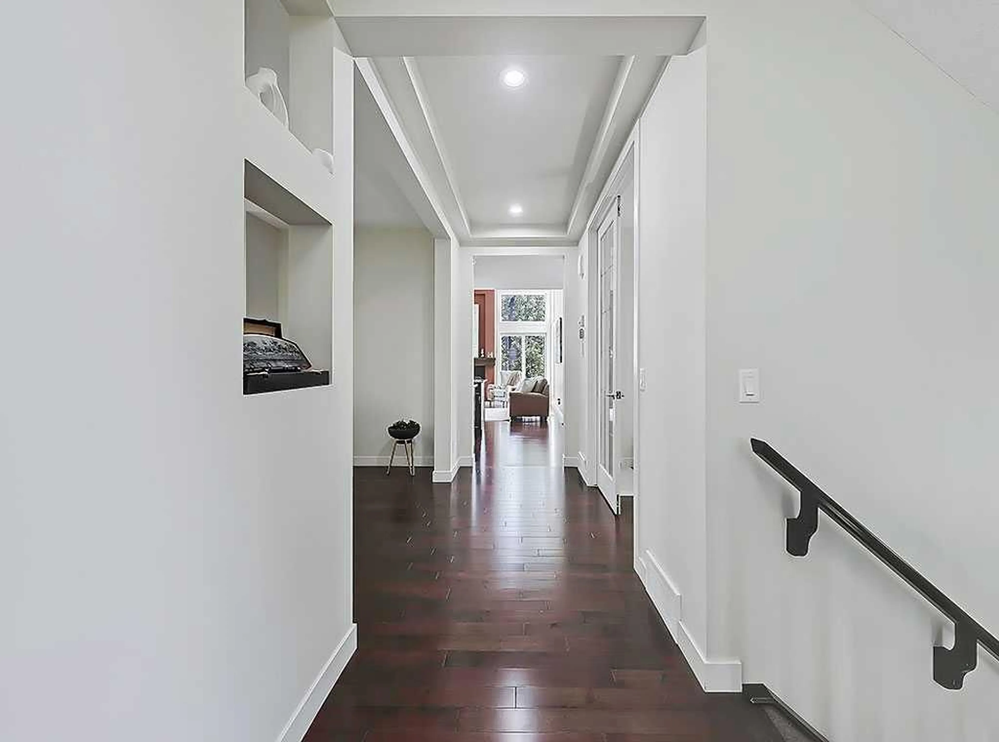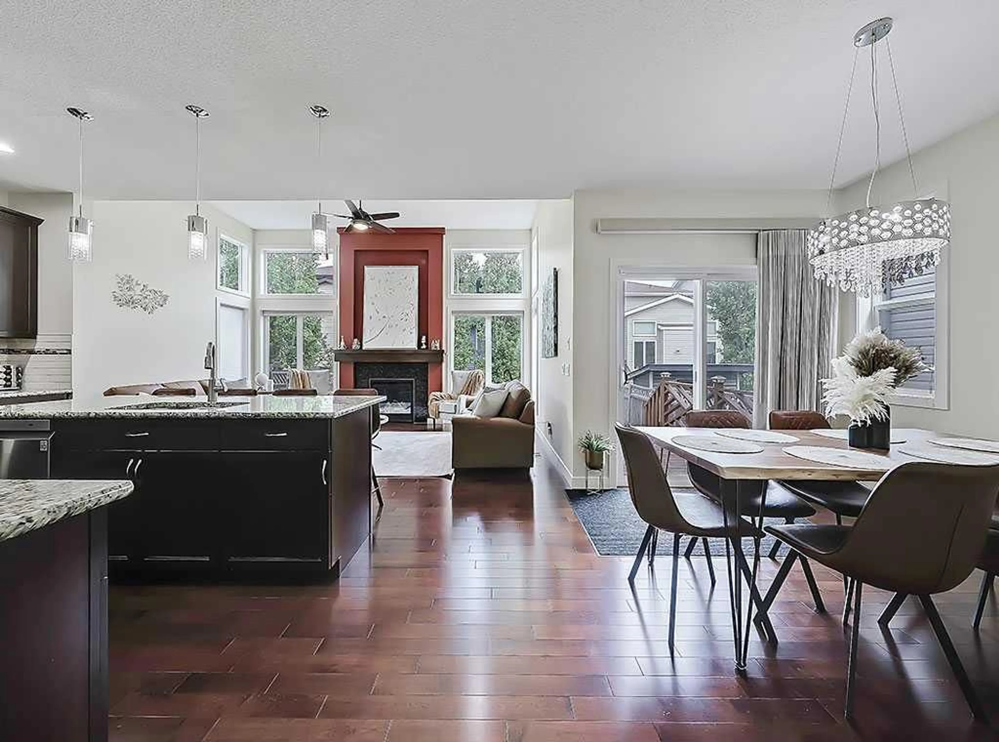12 Evansview Pk, Calgary, Alberta T3P 0J4
Contact us about this property
Highlights
Estimated ValueThis is the price Wahi expects this property to sell for.
The calculation is powered by our Instant Home Value Estimate, which uses current market and property price trends to estimate your home’s value with a 90% accuracy rate.Not available
Price/Sqft$319/sqft
Est. Mortgage$3,650/mo
Tax Amount (2025)$5,157/yr
Days On Market21 days
Description
Step into this beautifully cared for two-storey home offering over 2,600 sq. ft. of thoughtfully designed living space. From the moment you enter, you'll appreciate the grand staircase, high ceilings, and elegant finishes throughout. The main floor features gleaming hardwood, a bright and functional kitchen with granite countertops, new stainless steel appliances, and a cozy living room with a gas fireplace and oversized windows that flood the space with natural light. Perfect for families and professionals alike, this home includes a main floor office, a versatile flex room, and plenty of space to relax or entertain. Upstairs, enjoy a spacious bonus room, convenient walk-in laundry, and four bedrooms including a generous primary suite complete with a 5-piece ensuite and walk-in closet. Additional highlights include brand new Class 4 Roof Shingles, updated LED pot lights throughout, brand new Electrolux Washer/Dryer, central air conditioning, a double attached garage, and a landscaped backyard. With a partially finished basement ready for your ideas and a location close to parks, schools, and shopping centres (Creekside Shopping Centre & Sage Hill Plaza), this home offers comfort, space, and convenience in one of Calgary’s sought-after communities. Don’t miss your opportunity to view this lovely home – book your showing today!
Property Details
Interior
Features
Main Floor
Living Room
18`5" x 11`5"Kitchen
13`1" x 11`0"Nook
10`11" x 10`0"Dining Room
13`4" x 12`1"Exterior
Features
Parking
Garage spaces 2
Garage type -
Other parking spaces 0
Total parking spaces 2
Property History
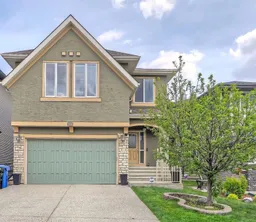 47
47