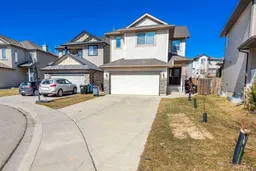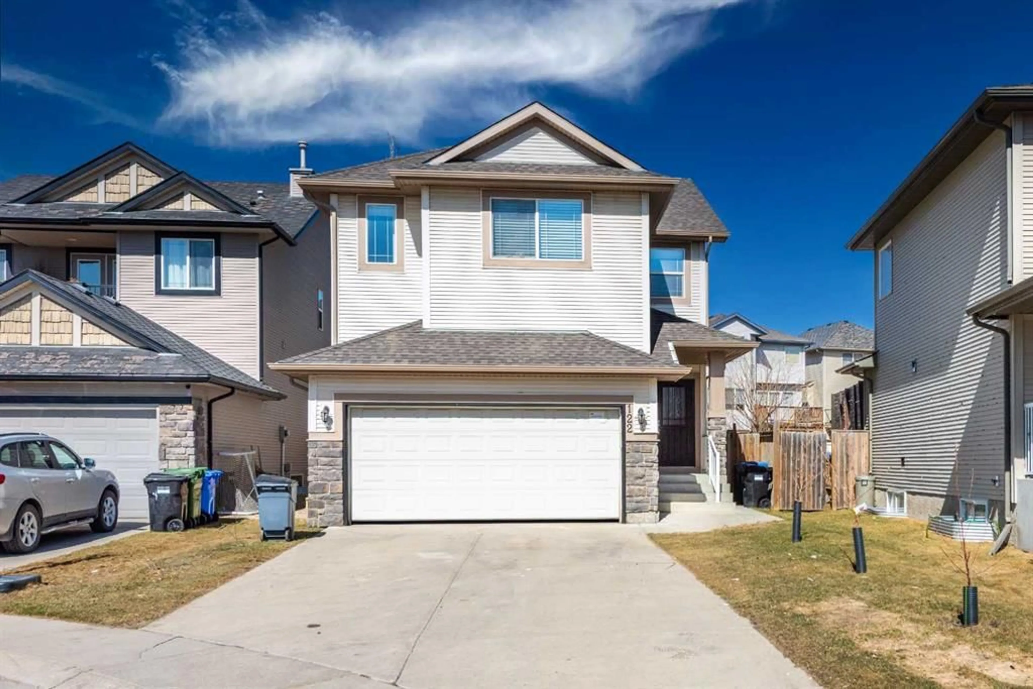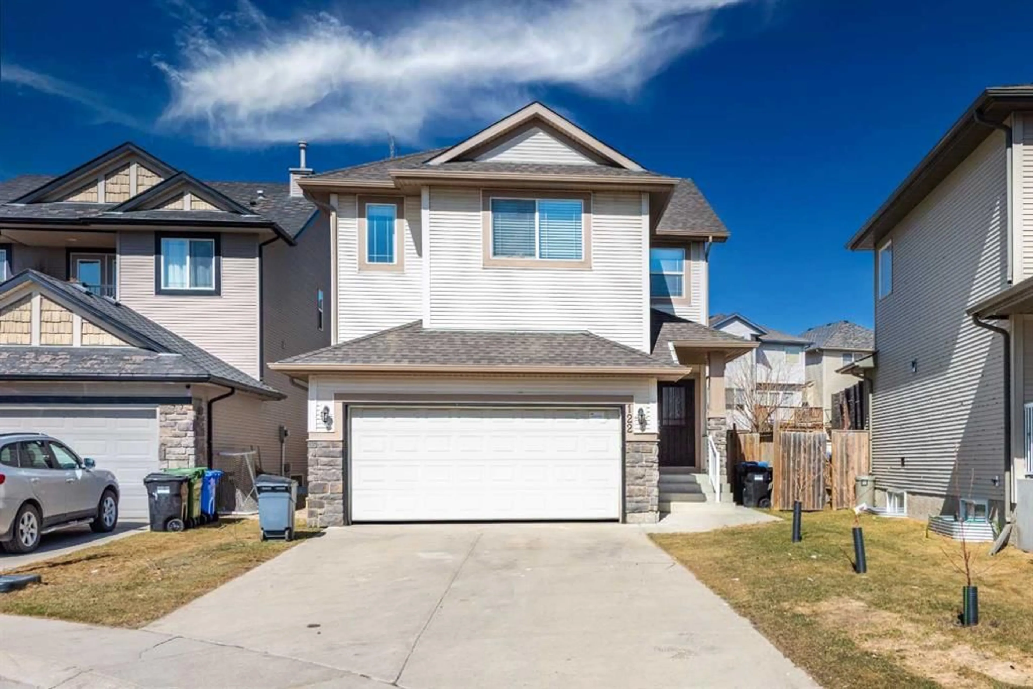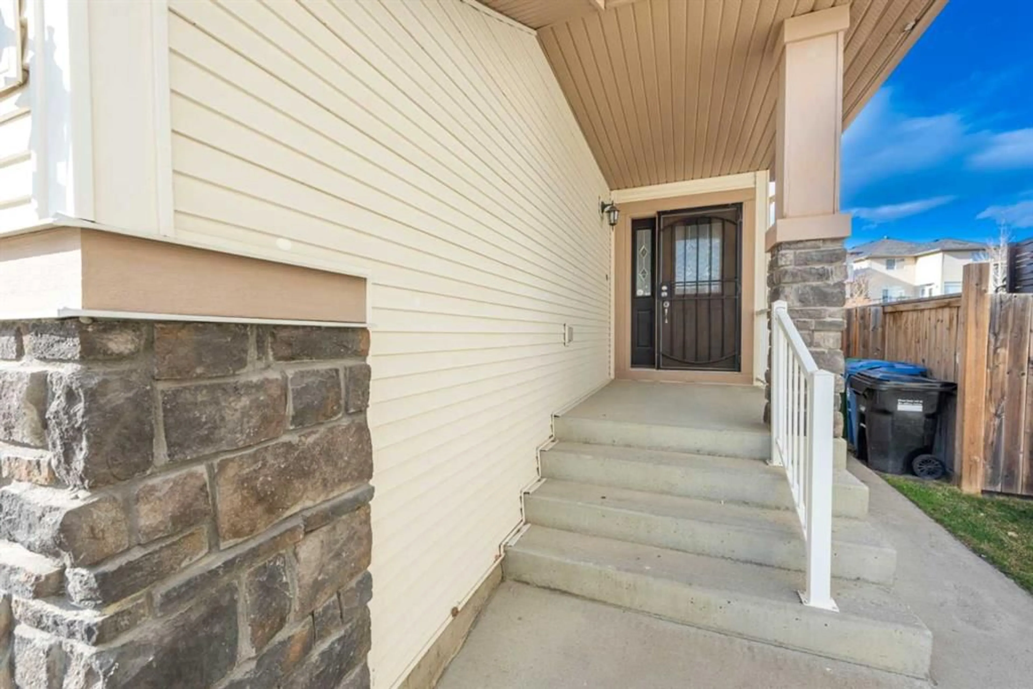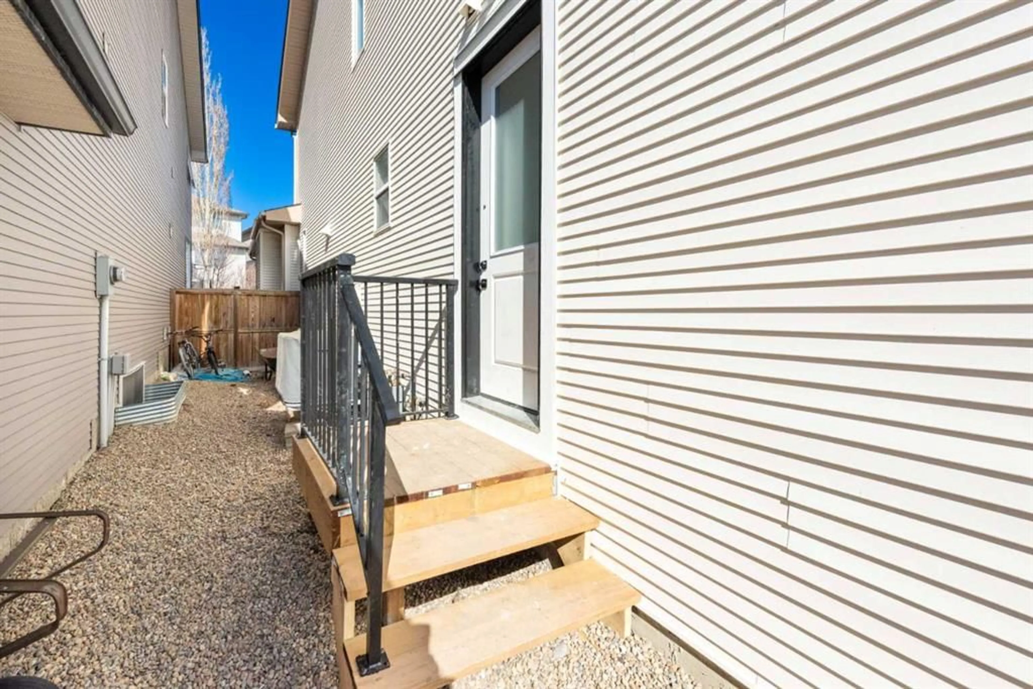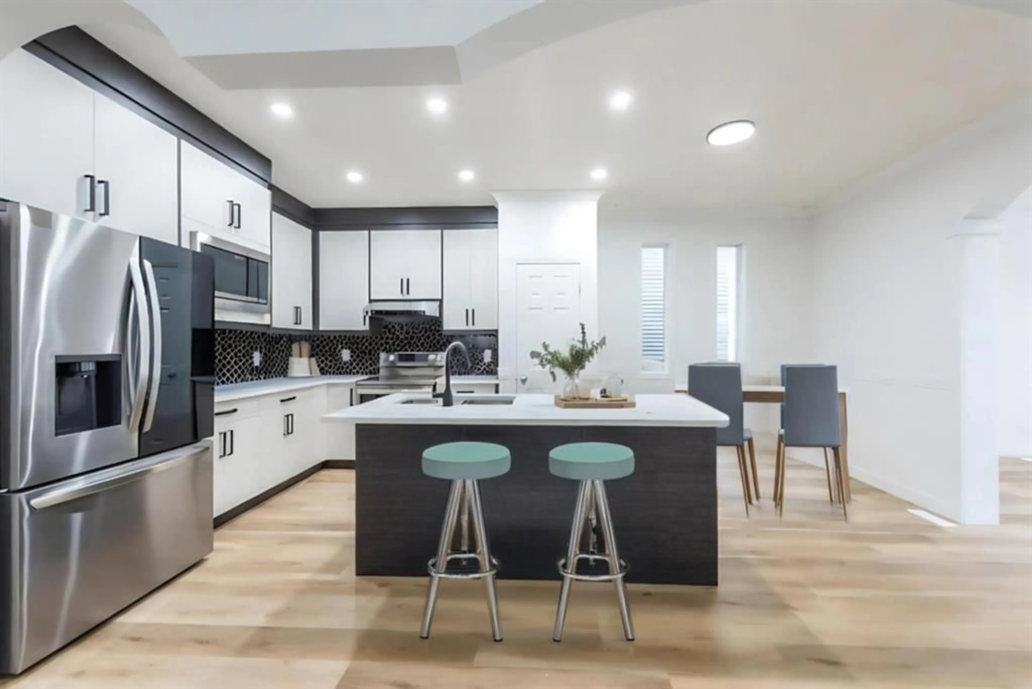122 Evanscove Cir, Calgary, Alberta T3P0A2
Contact us about this property
Highlights
Estimated valueThis is the price Wahi expects this property to sell for.
The calculation is powered by our Instant Home Value Estimate, which uses current market and property price trends to estimate your home’s value with a 90% accuracy rate.Not available
Price/Sqft$344/sqft
Monthly cost
Open Calculator
Description
Public Remarks: HUGE MASSIVE REDUCTION IN PRICE FOR QUICK SALE.Welcome to this breath-taking TURN KEY LEGAL SUITED two-story home exquisitely renovated in this beautiful coveted community of Evanston NW, Calgary, with over 3001 Sq Ft of living space. The main level on entry glows with a great open ambiance with abundant light and windows. The main floor also features BRAND NEW FLOORING along with kitchen having all BRAND NEW STAINLESS STEEL appliances that comes with a backsplash that radiates beauty with Blanco granite countertop. Also you have an extended living room space with BEAUTIFUL SKYLIGHTS to host guest or large family gatherings. Did I mention that the home comes with a Central Air Conditioner for those hot Summer and also ALL WINDOWS COVERINGS REPLACED WITH BRAND NEW ZEBRA BLINDS.Upstairs you have four generously sized bedrooms and as well as a special bonus room. The master bedroom is very spacious and comes with its own Electric fireplace and features a bathroom with a beautiful bathtub and with a separate standing shower and double vanity. The newly fully developed LEGAL SUITED BASEMENT comes with a separate side entry with all kitchen stainless steel appliances. This would be your Mortgage Payments Helper. Outside the home is a large beautiful deck with a gas line for barbecue. The home had it's roof shingles, Sidings, Gutter and Downspouts all replaced in October 2024. ALL CARPETS AND LAMINATES AND CARPETS were replaced in July 2025. Also the home is FRESHLY PAINTED ALL THROUGH.The furniture in the home is virtually staged. The home is located near top rated schools including Kenneth D. Taylor and a brand New middle school currently being built near Evansford drive. Furnace, Vents, Dryer vents and fire place were professionally cleaned July 2024. Home is vacant for your quick possession. Seller is highly motivated.
Property Details
Interior
Features
Second Floor
Bedroom
9`11" x 9`11"Bedroom
9`11" x 9`11"Bedroom - Primary
13`0" x 18`3"5pc Ensuite bath
11`2" x 12`8"Exterior
Features
Parking
Garage spaces 2
Garage type -
Other parking spaces 2
Total parking spaces 4
Property History
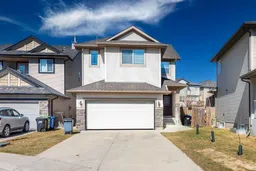 17
17