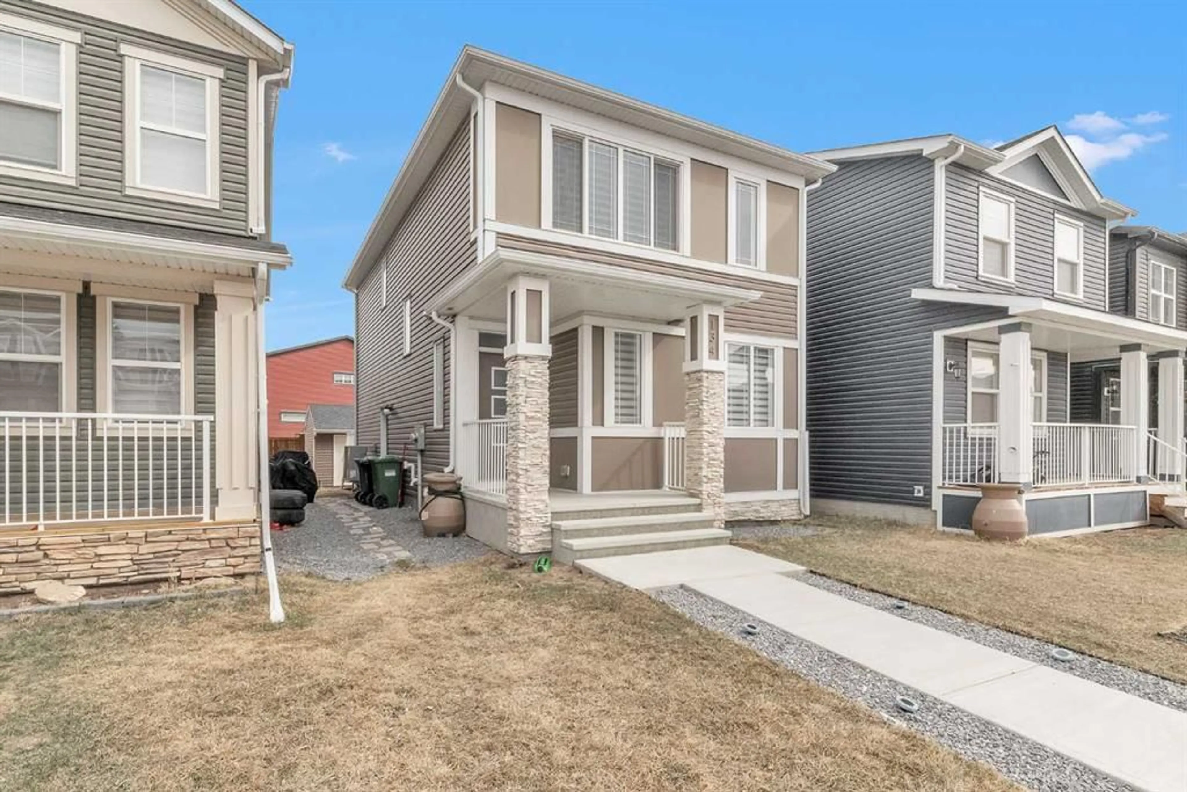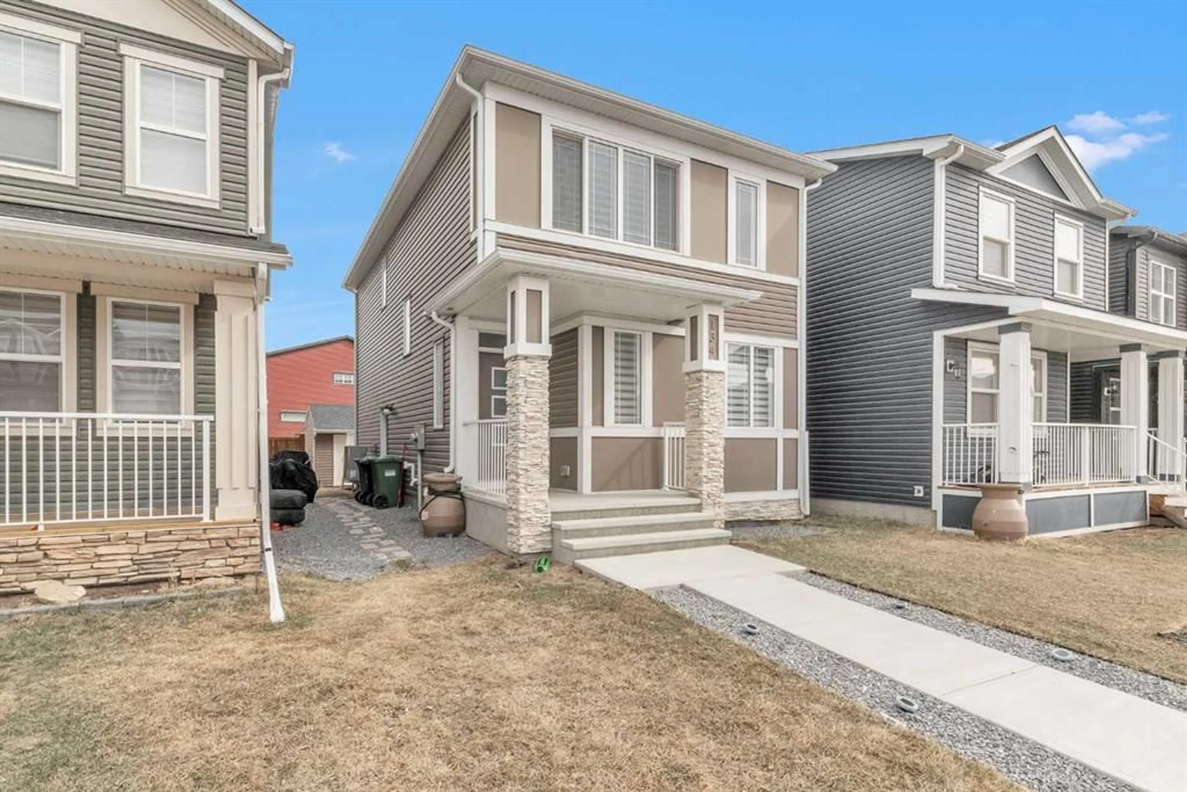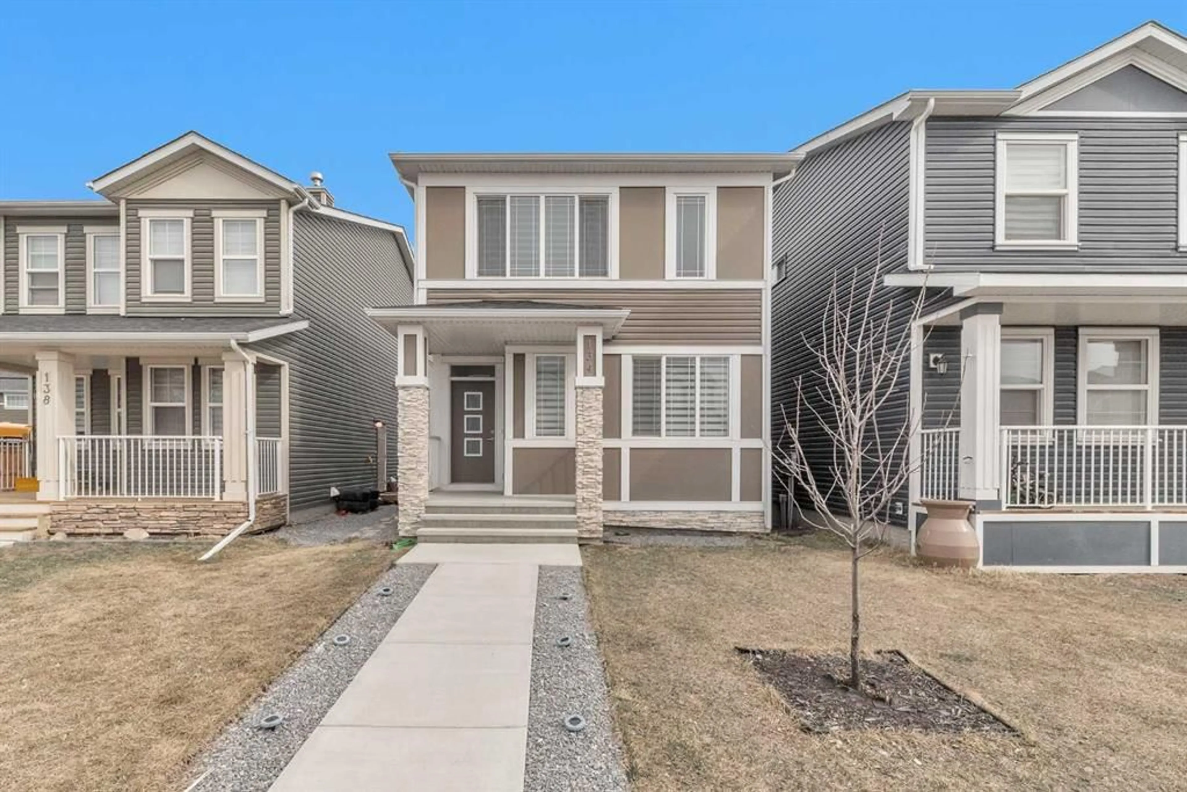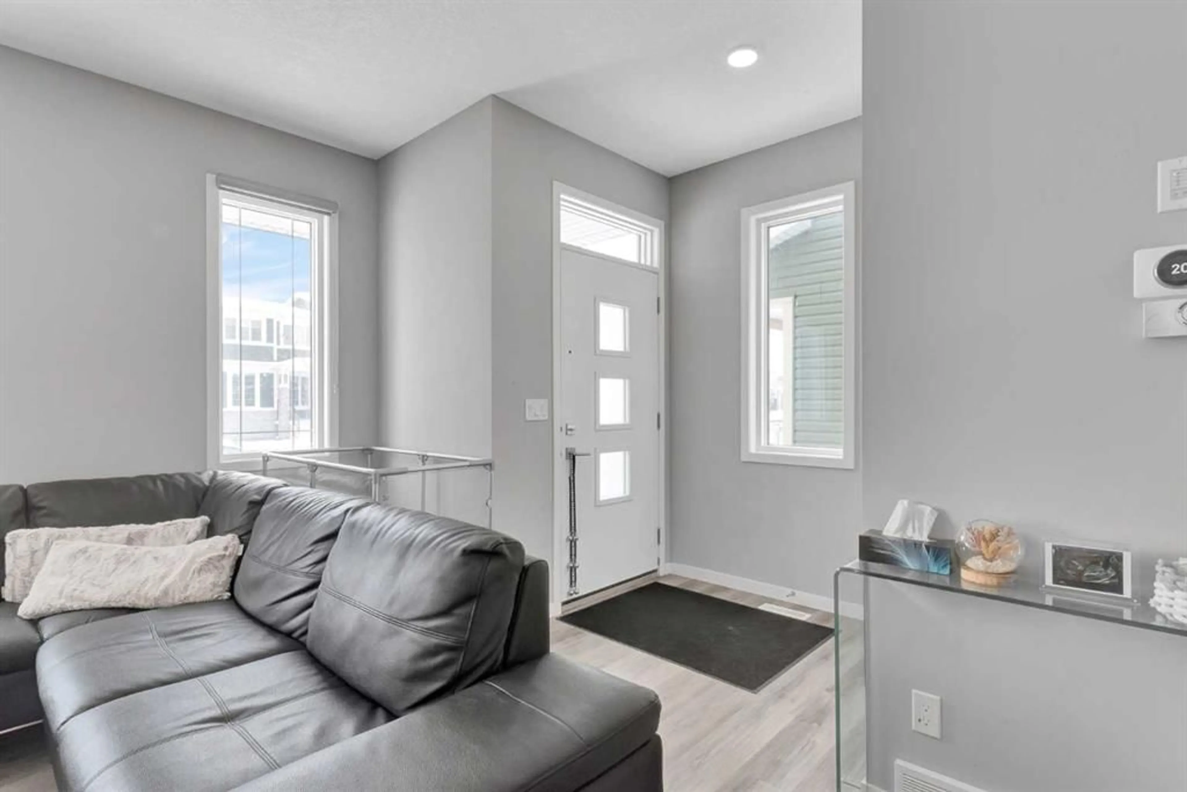134 Evanscrest Pk, Calgary, Alberta T3P 1J2
Contact us about this property
Highlights
Estimated ValueThis is the price Wahi expects this property to sell for.
The calculation is powered by our Instant Home Value Estimate, which uses current market and property price trends to estimate your home’s value with a 90% accuracy rate.Not available
Price/Sqft$420/sqft
Est. Mortgage$2,789/mo
Tax Amount (2024)$3,868/yr
Days On Market14 days
Description
***OPEN HOUSE Sunday May 4/25 12-3PM*** Welcome to this beautifully maintained 3-bedroom, 2.5-bath home nestled in Calgary's desirable NW community of Evanston! Perfectly positioned on a south-facing lot, this home is filled with natural light creating a warm and inviting atmosphere. Step inside to an open-concept main floor with 9 ft ceilings, durable and stylish luxury vinyl plank flooring throughout. The spacious living room flows seamlessly into a modern kitchen with two-toned cabinetry, all stainless steel appliances, quartz counters, modern backsplash, and separate pantry. The dining area is perfect for entertaining and family gatherings. Stay comfortable year-round with central air conditioning, and enjoy the added convenience and luxury of a water softener system, especially with Calgary's hard water. Upstairs, the primary suite is a true retreat with a feature wall, a large walk-in closet and complete with a luxurious ensuite offering double sinks. Two additional bedrooms and another full bathroom round out the upper level—ideal for a growing family, or guests! The property also boasts a large deck, backyard and an oversized detached double garage (21.4’ x 21.4’)—plenty of space for vehicles & storage! The unfinished basement features 9 ft ceilings, roughed in plumbing and separate side entry, perfect for you to complete the space for your family's needs. Located in one of Calgary’s most family-oriented neighborhoods, Evanston offers three excellent schools nearby: Kenneth D. Taylor School (K-4), Our Lady of Grace School (K-9), St. Josephine Bakhita School (7-12). With parks, pathways, and amenities just minutes away, this home combines comfort, convenience, and community. Quick access to all your major roads! Don’t miss your chance to make it yours! Book your private showing with your favorite today! ***SEE VIRTUAL TOUR***
Property Details
Interior
Features
Main Floor
Living Room
13`11" x 13`4"Kitchen
14`0" x 10`2"Dining Room
12`8" x 9`8"2pc Bathroom
5`8" x 4`8"Exterior
Features
Parking
Garage spaces 2
Garage type -
Other parking spaces 0
Total parking spaces 2
Property History
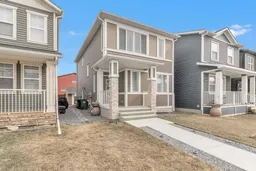 35
35
