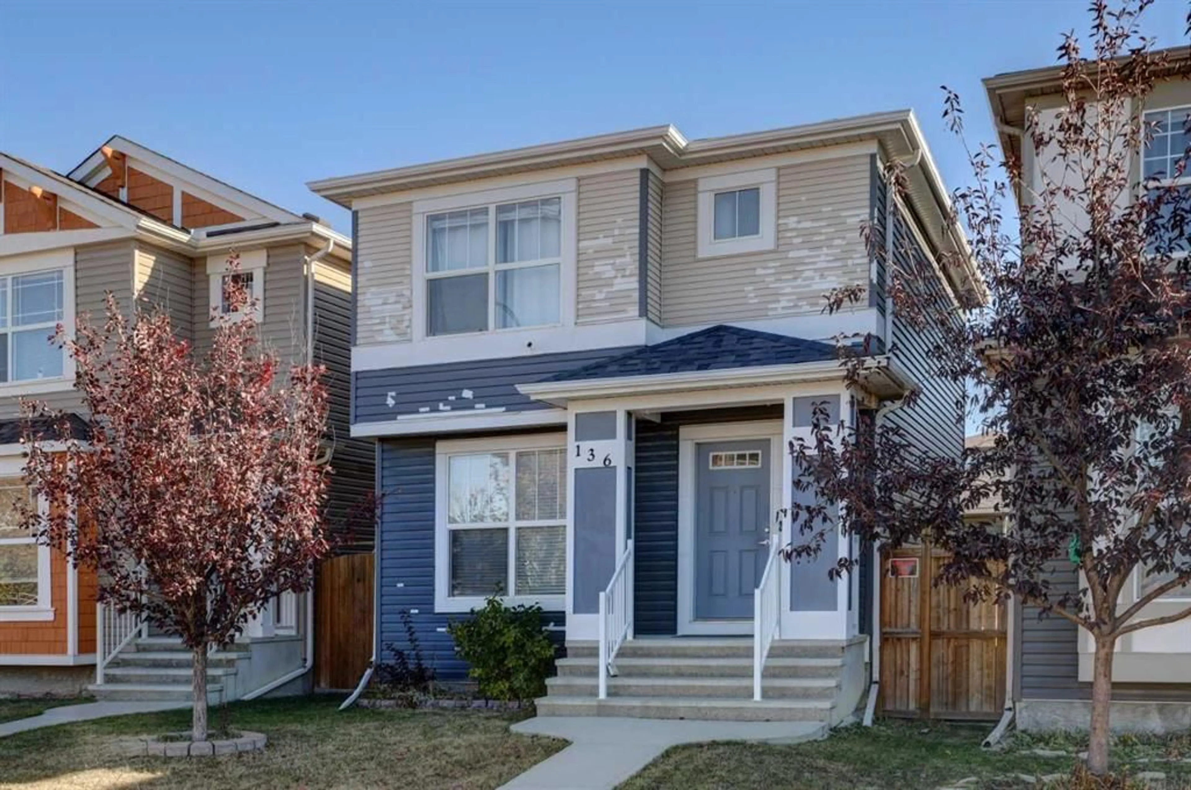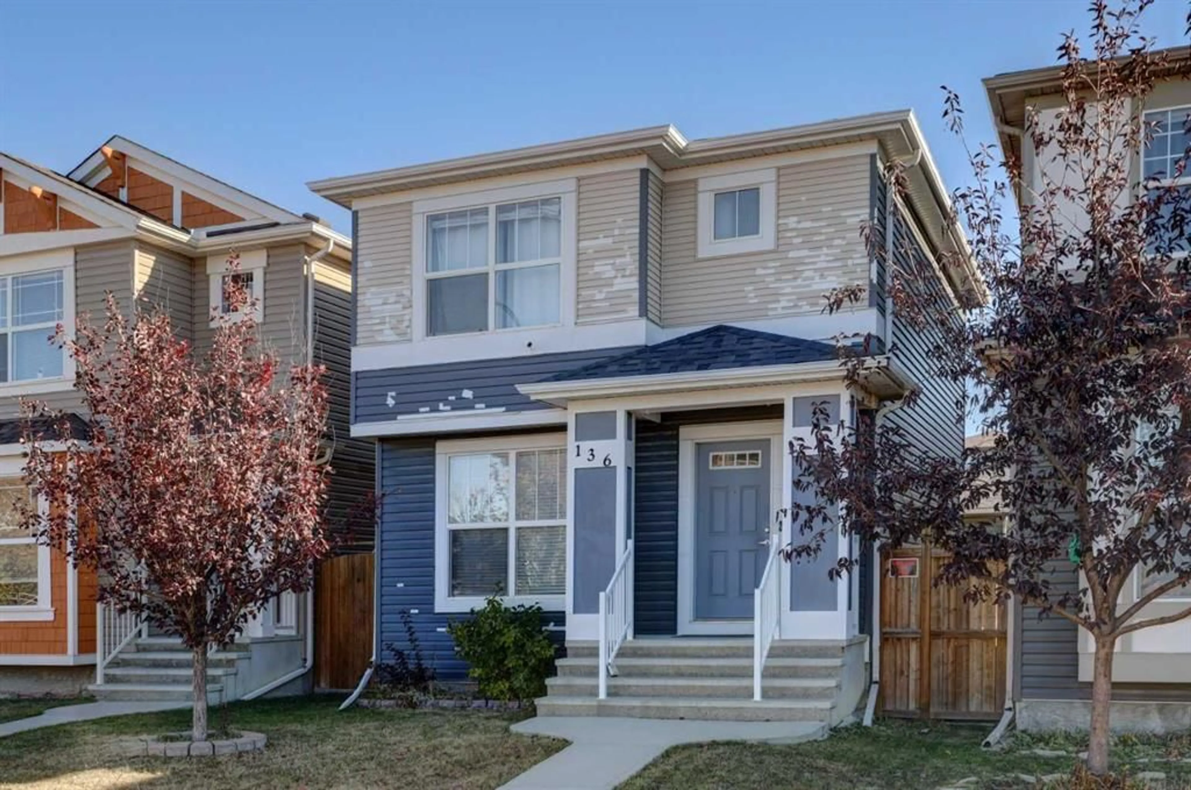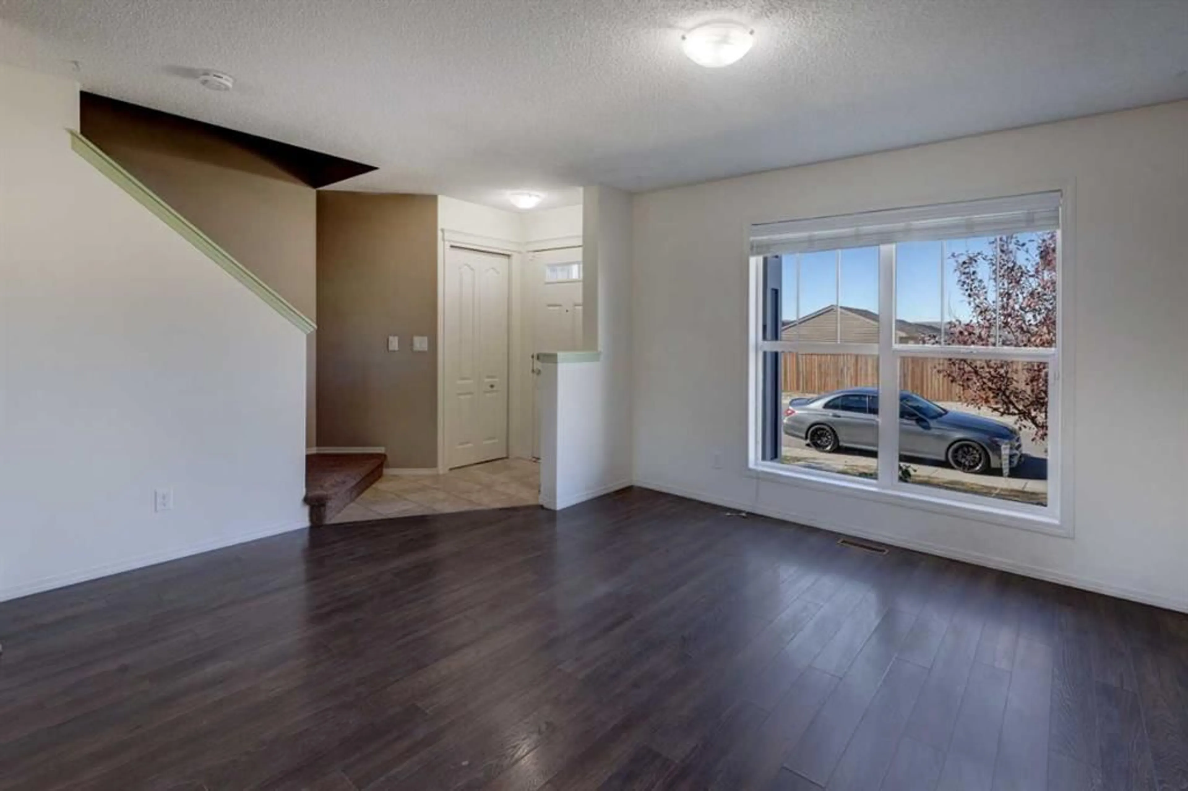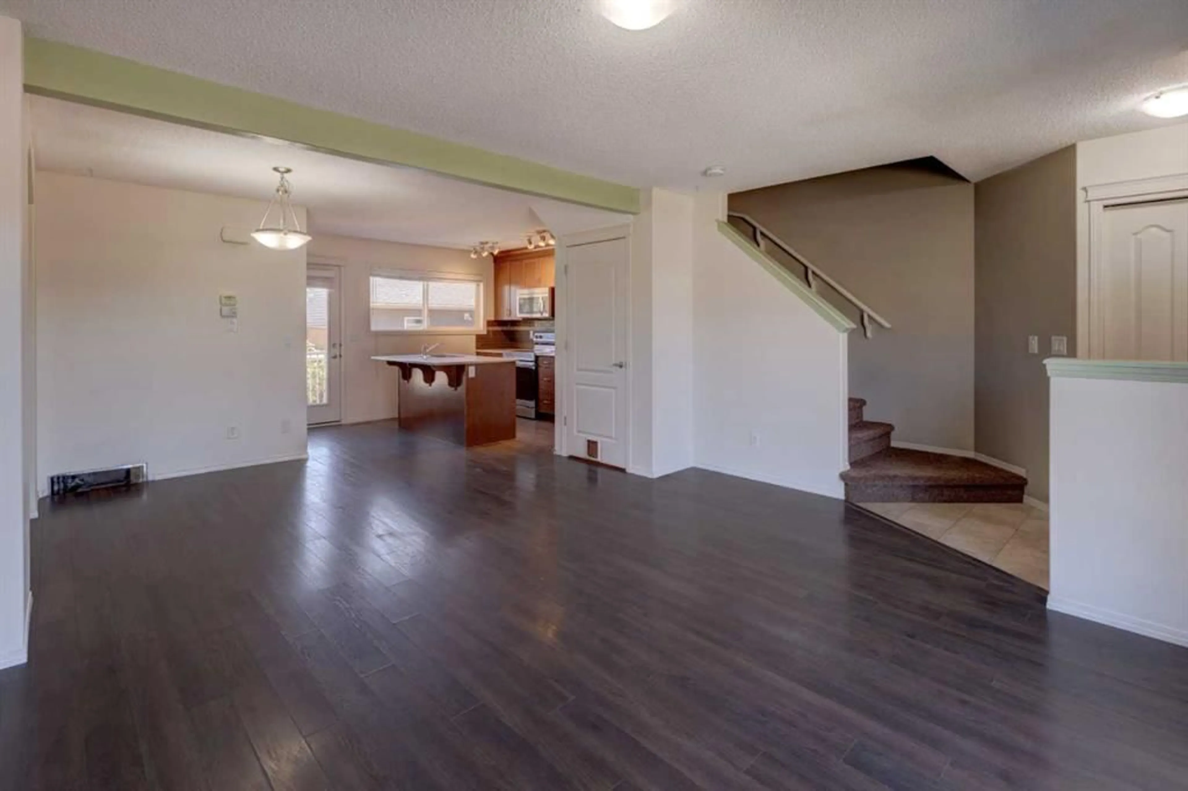136 Evansborough Way, Calgary, Alberta T3P 0M5
Contact us about this property
Highlights
Estimated valueThis is the price Wahi expects this property to sell for.
The calculation is powered by our Instant Home Value Estimate, which uses current market and property price trends to estimate your home’s value with a 90% accuracy rate.Not available
Price/Sqft$454/sqft
Monthly cost
Open Calculator
Description
HOME SWEET HOME! This is the HANDYMAN SPECIAL with enormous potential you have been searching for offering incredible value in the heart of the sought-after NW community of Evanston! This excellent home with a BRAND NEW ROOF offers 3 bedrooms, 2.5 bathrooms, a contemporary open concept floor plan and a double detached garage. Heading inside you will find a modern, well planned layout with gleaming vinyl plank flooring. The main floor offers a 2 piece vanity bathroom, formal elegant dining area, an extremely spacious living room that’s flooded in natural sunlight and the upgraded chef’s kitchen with ceiling-height cabinetry, quartz countertops, quartz center island with an eating bar, pantry, and stainless steel appliances. Heading upstairs you will find 2 great-sized bedrooms, a fantastic 4 piece bathroom and the huge master retreat with a full 4 piece ensuite bathroom and a walk-in closet for your convenience. The unfinished basement offers a ton of storage and extra space for a growing family and is waiting for your special touch for future development. Outside, boasts a double detached garage with a fenced backyard with a large deck that’s perfect for entertaining. This prime location is close to all major amenities including schools, public transportation, parks, many different shopping options, numerous pathways and quick access to Stony Trail and other major roadways! This is a rare and timely opportunity for savvy investors and home buyers alike, book your private showing today! The exterior siding will be repaired in the next few weeks.
Property Details
Interior
Features
Main Floor
2pc Bathroom
6`9" x 5`0"Balcony
10`3" x 9`8"Dining Room
13`2" x 9`7"Foyer
4`1" x 6`3"Exterior
Features
Parking
Garage spaces 2
Garage type -
Other parking spaces 2
Total parking spaces 4
Property History
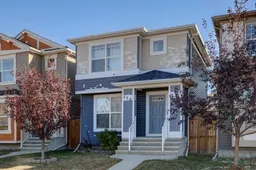 32
32
