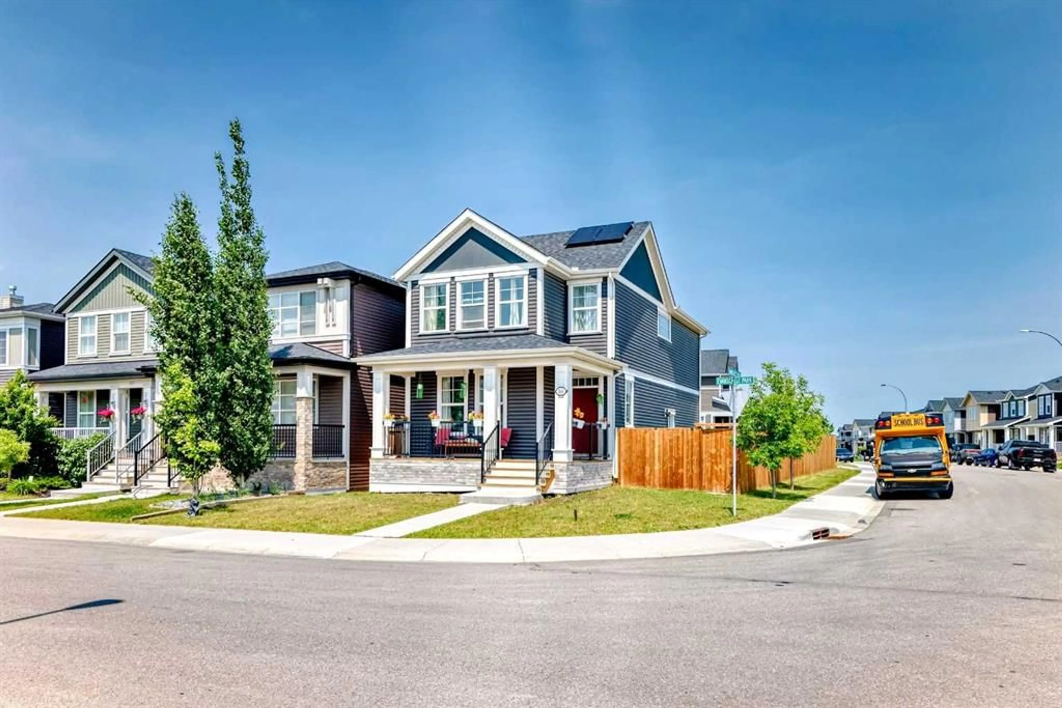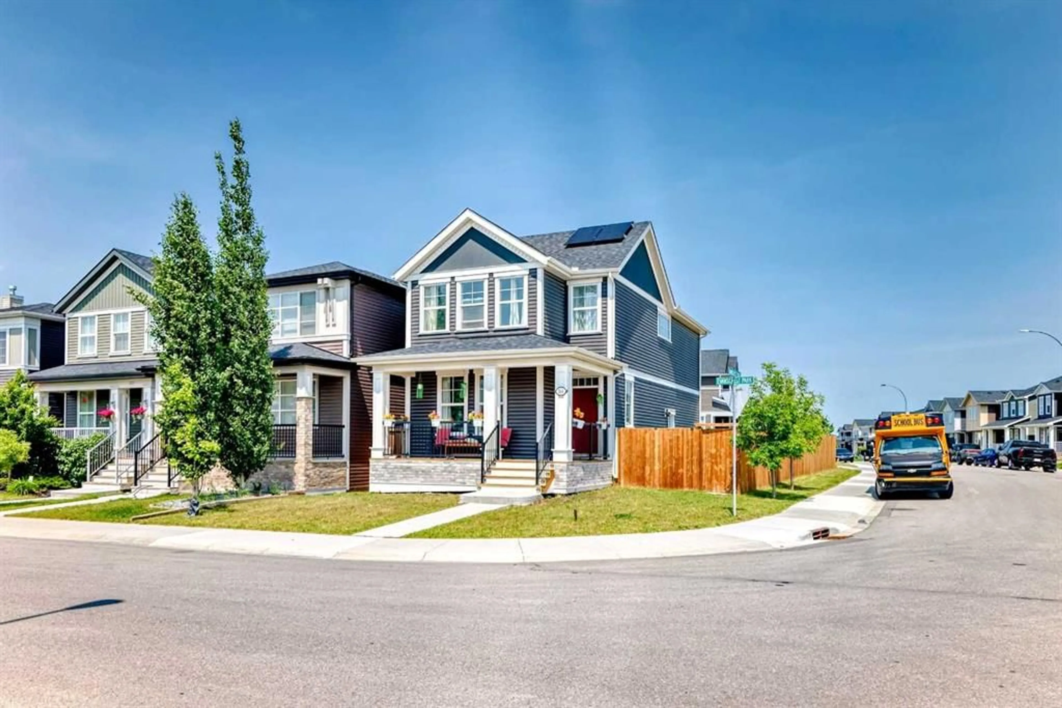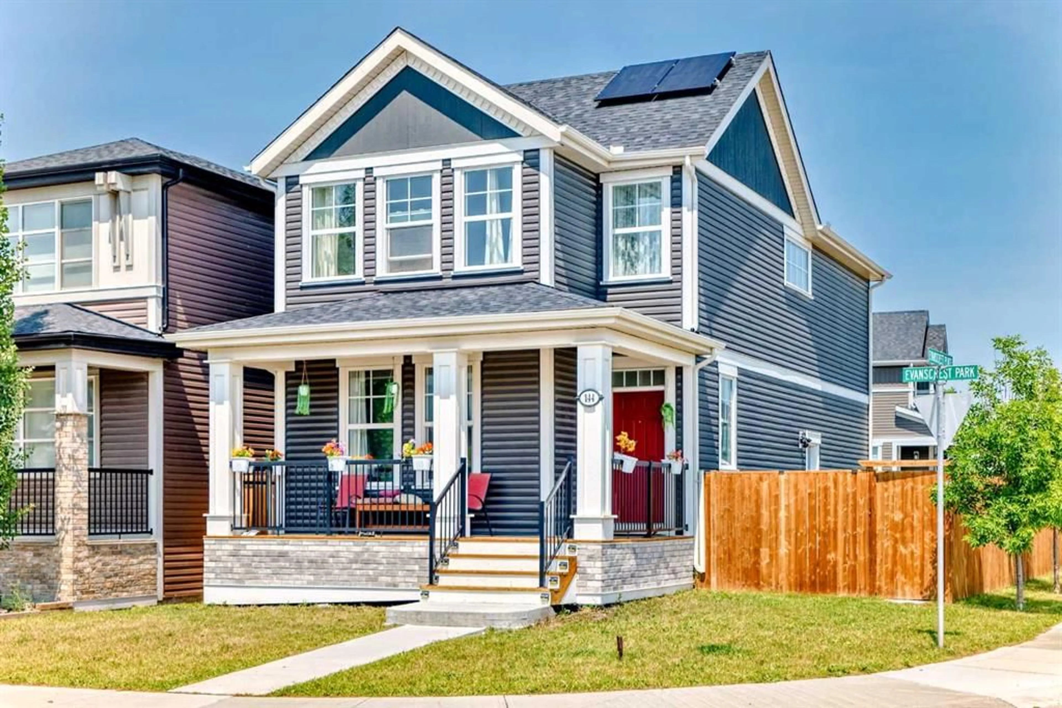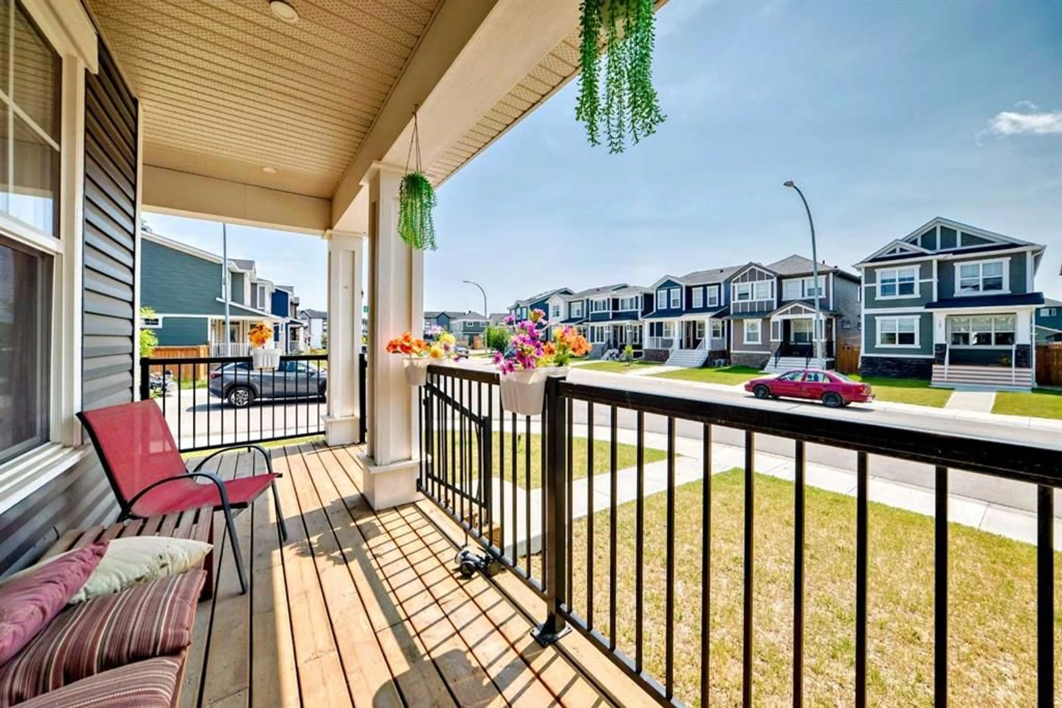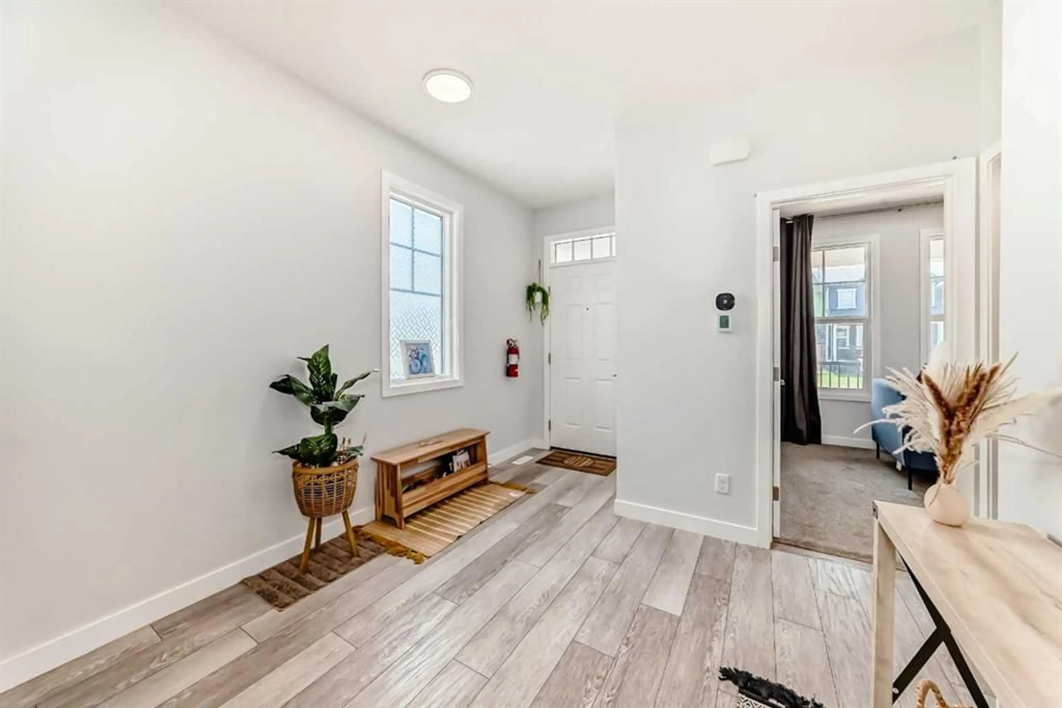144 Evanscrest Pk, Calgary, Alberta T3P1J2
Contact us about this property
Highlights
Estimated valueThis is the price Wahi expects this property to sell for.
The calculation is powered by our Instant Home Value Estimate, which uses current market and property price trends to estimate your home’s value with a 90% accuracy rate.Not available
Price/Sqft$383/sqft
Monthly cost
Open Calculator
Description
Welcome to this beautifully upgraded 6-bedroom , 4-bathroom home located on a spacious corner lot in the vibrant community of Evanston. Built in December 2020, this well-maintained home blends comfort, energy efficiency, and family-friendly functionality. A brand-new roof was installed in March 2025, offering added peace of mind and long-term value. The open-concept main floor features a bright living space, modern kitchen with stainless steel appliances and a central island, and a generous dining area—perfect for everyday living and entertaining. A major highlight is the main-floor bedroom with a full 4-piece bathroom, ideal for guests, seniors, or as a private home office. Upstairs, the spacious primary suite includes a walk-in closet and ensuite bathroom. Two additional bedrooms, another full bath, convenient upper-floor laundry, and a storage nook complete the second level. The lower level adds extra space with two more bedrooms, a large living area, full bathroom, and secondary laundry. Smart features such as solar panels and smart lighting help reduce utility costs while enhancing your living experience. The large backyard includes alley access and rough-ins already completed for a future garage and 2-bedroom carriage suite (original permit expired; new approval required).Located just steps from parks, walking paths, schools, and shopping, this home is also near the site of the brand-new K–6 public school scheduled to open in Fall 2026. With thoughtful design, energy-efficient features, and room to grow, this is the perfect place to settle into one of NW Calgary’s most desirable family communities.
Property Details
Interior
Features
Main Floor
Covered Porch
5`7" x 19`6"Entrance
12`5" x 9`7"Bedroom
9`5" x 11`6"4pc Bathroom
4`11" x 8`0"Exterior
Features
Parking
Garage spaces -
Garage type -
Total parking spaces 2
Property History
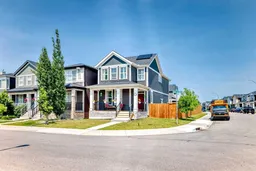 41
41
