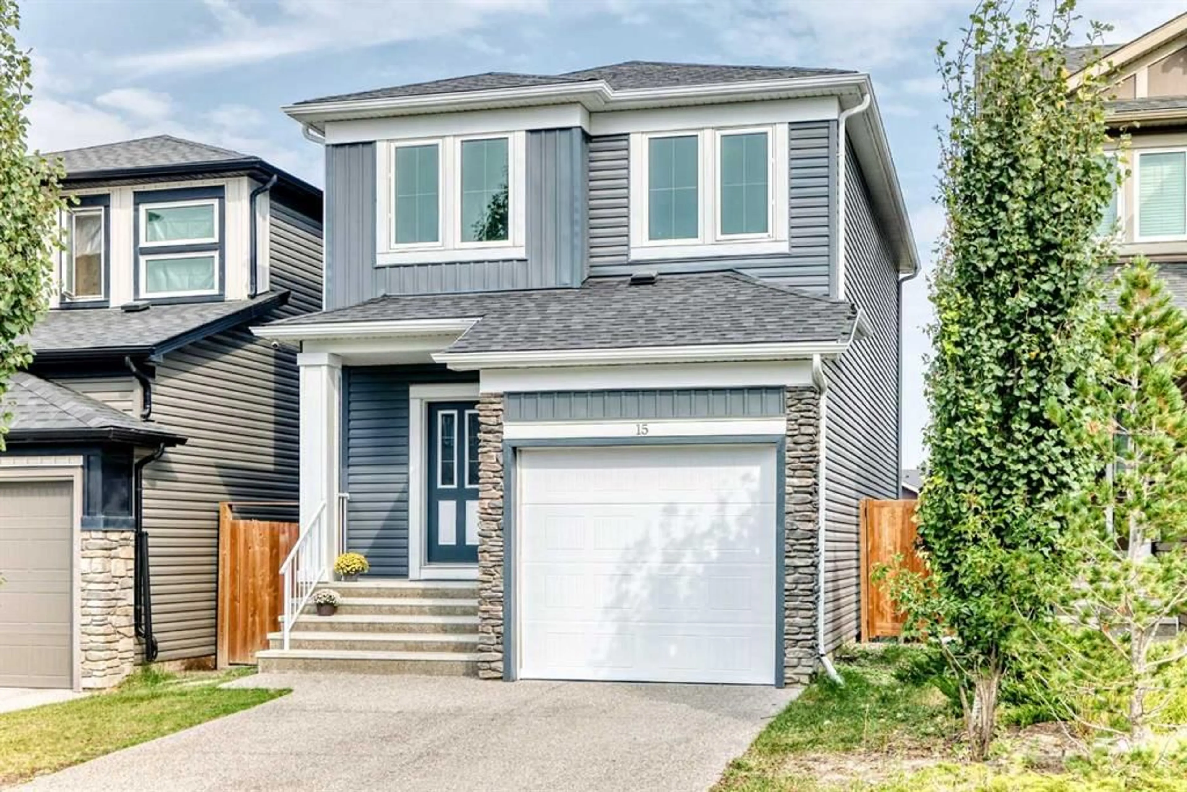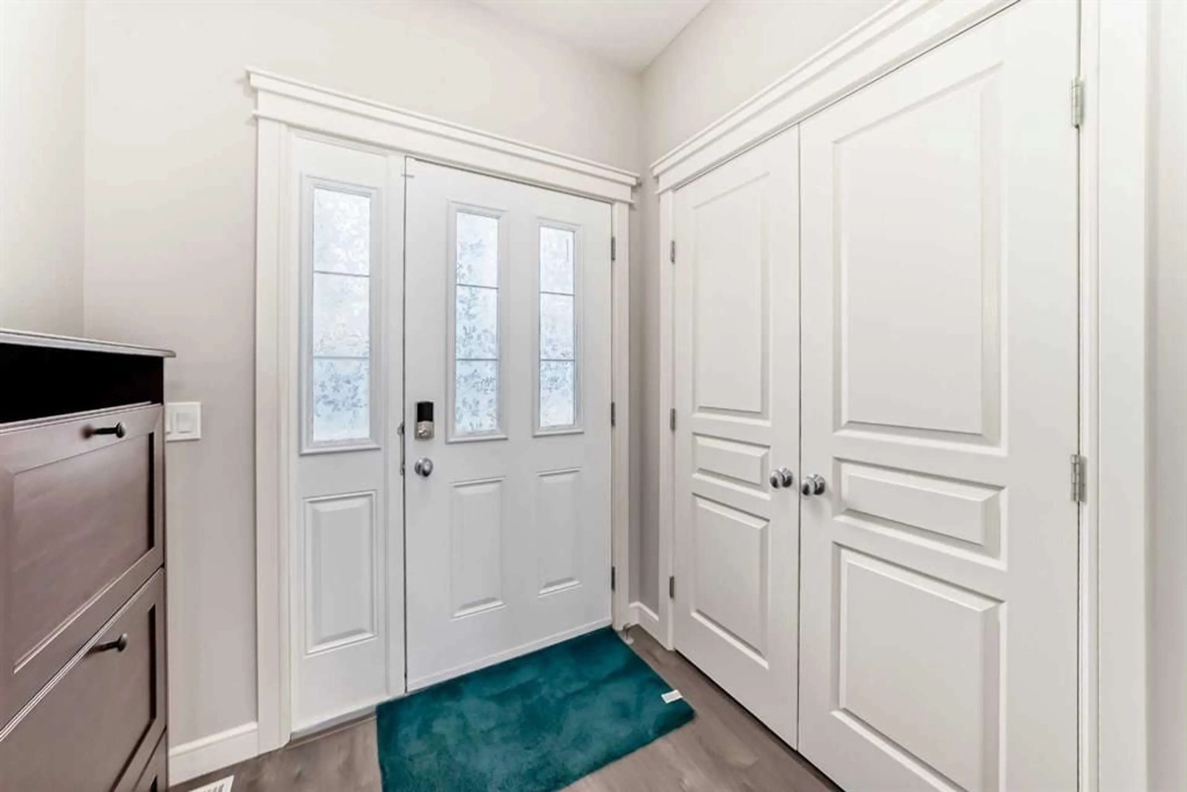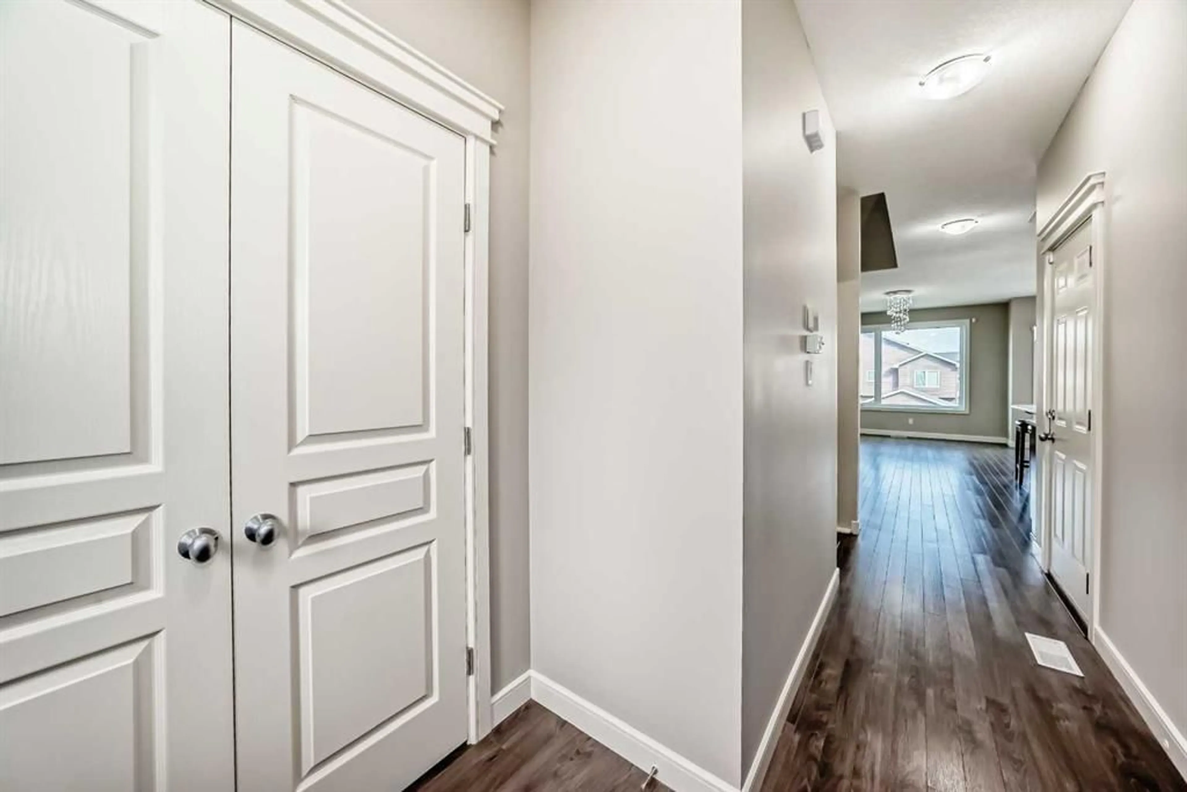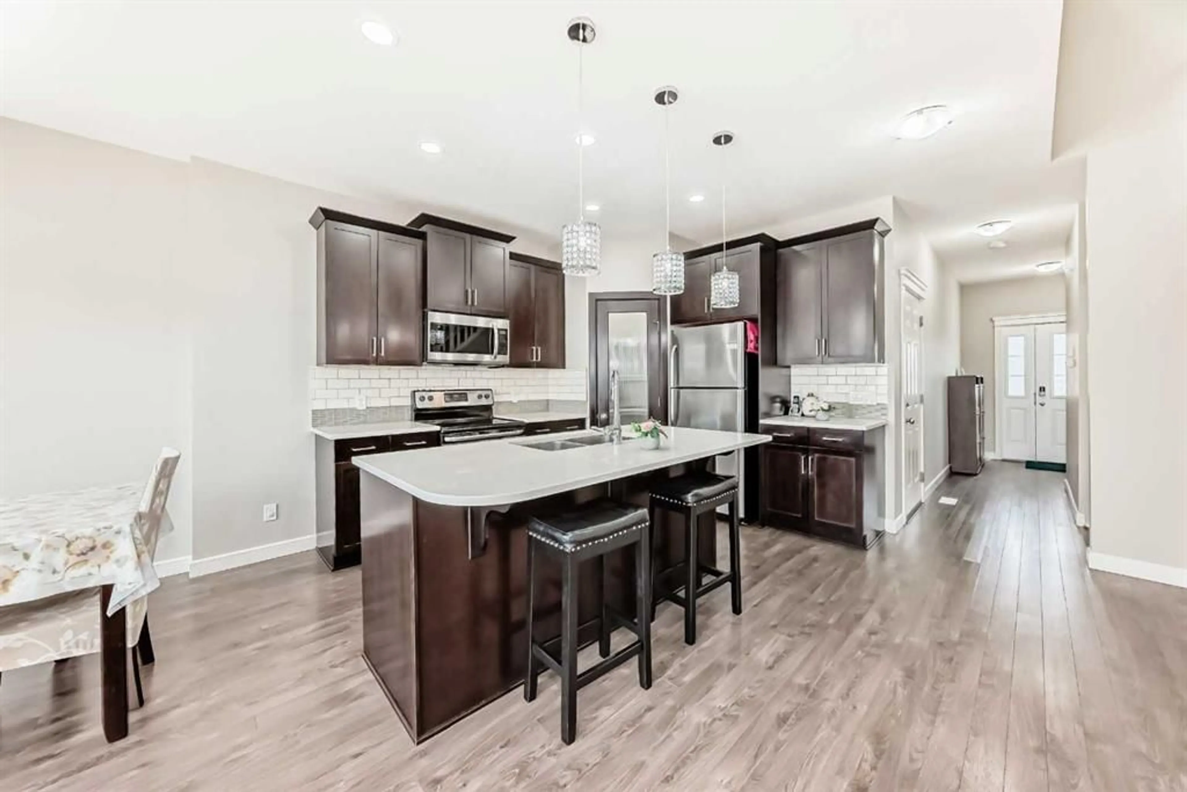15 Evanscrest Way, Calgary, Alberta T3P0R4
Contact us about this property
Highlights
Estimated valueThis is the price Wahi expects this property to sell for.
The calculation is powered by our Instant Home Value Estimate, which uses current market and property price trends to estimate your home’s value with a 90% accuracy rate.Not available
Price/Sqft$440/sqft
Monthly cost
Open Calculator
Description
PRICE REDUCED!!!!. Welcome to 15 Evanscrest Way. Well maintained and move in ready. This 2 storey house with total 4 bedrooms and 3.5 bathrooms. You walk into the house and you will love the bright and open concept of good sized kitchen and living room. Don’t forget the deck, perfect for barbecue and place to relax while drinking your favourite drinks . Upstairs, the generous primary suite includes a walk-in closet and a 3-piece ensuite. Two additional well-sized bedrooms, another 4-piece bathroom, and the convenience of upper-level laundry complete this level. Downstairs WALK OUT basement truly elevates the home, offering a bright and versatile space ideal for extra living. It includes a large living room, a fourth bedroom, and a 4-piece bathroom perfect for guests or a growing family. Step outside to find huge backyard, lot of space for family to enjoy . New roof, sidings and fresh interior paint. Minutes away from restaurant and groceries. Easy access to stoney trail.
Property Details
Interior
Features
Main Floor
2pc Bathroom
13`6" x 15`1"Kitchen With Eating Area
39`0" x 30`10"Dining Room
31`6" x 30`6"Living Room
49`10" x 33`2"Exterior
Features
Parking
Garage spaces 1
Garage type -
Other parking spaces 2
Total parking spaces 3
Property History
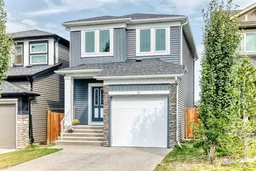 38
38

