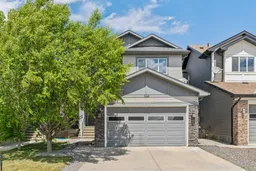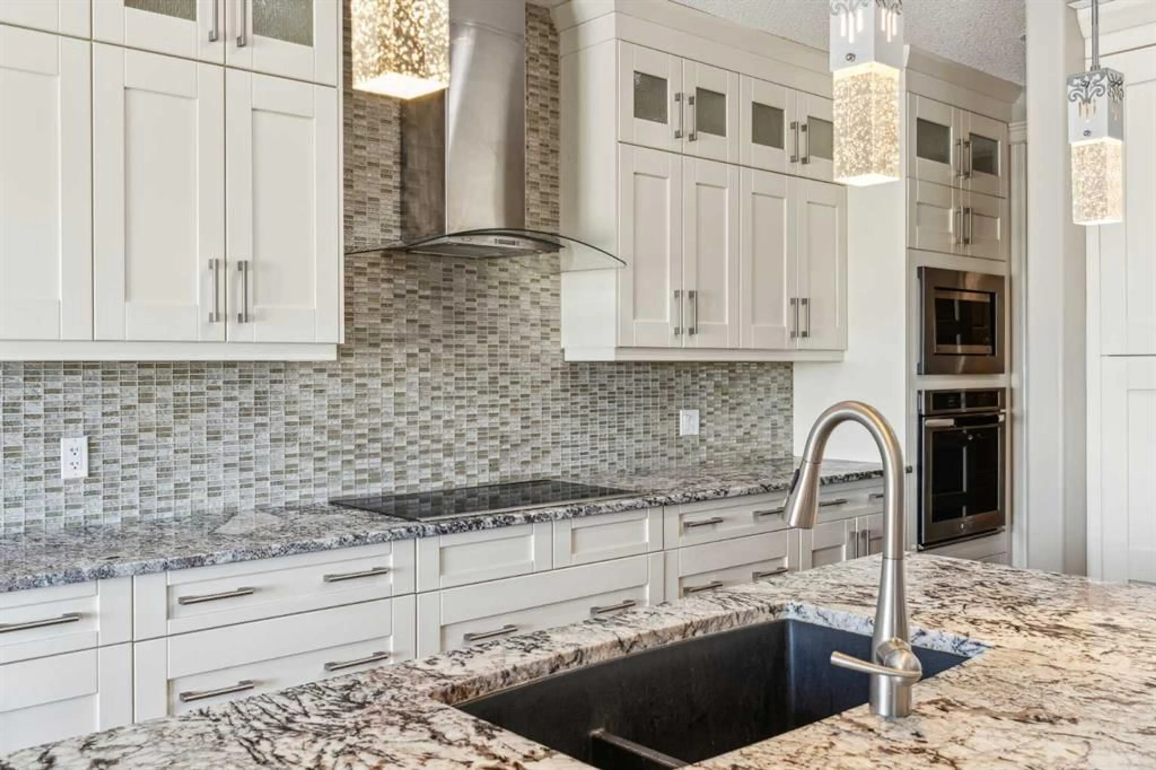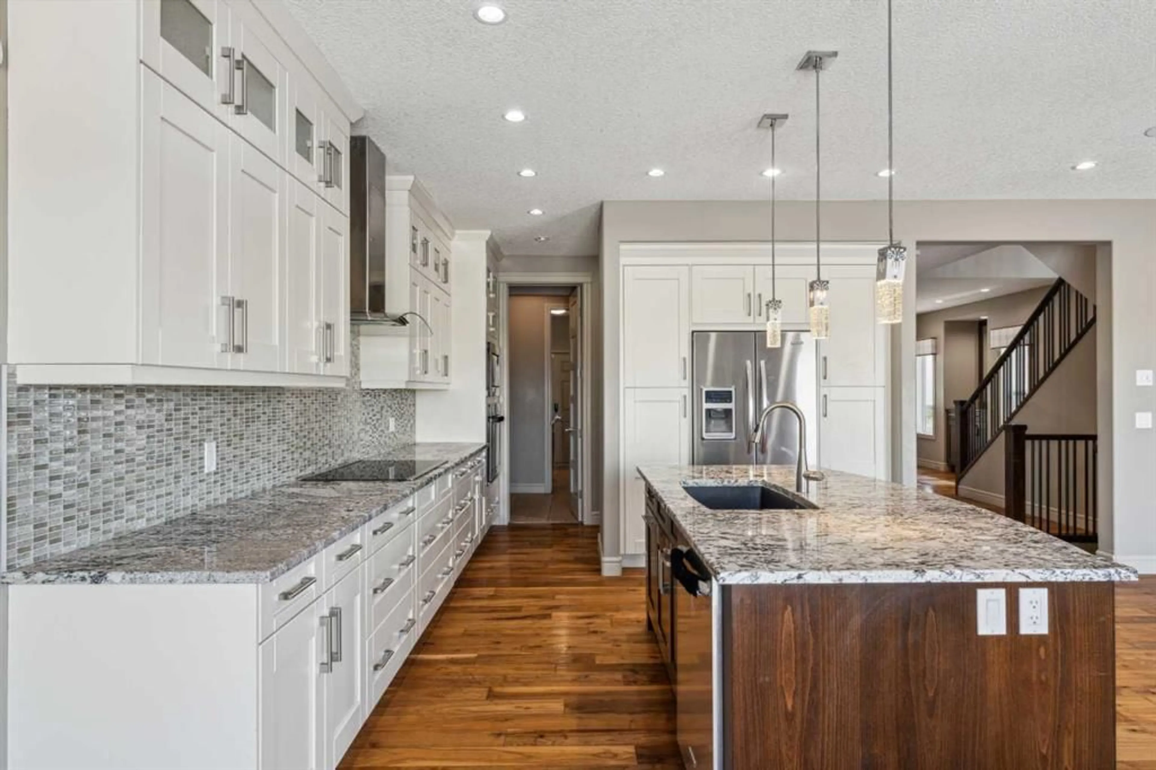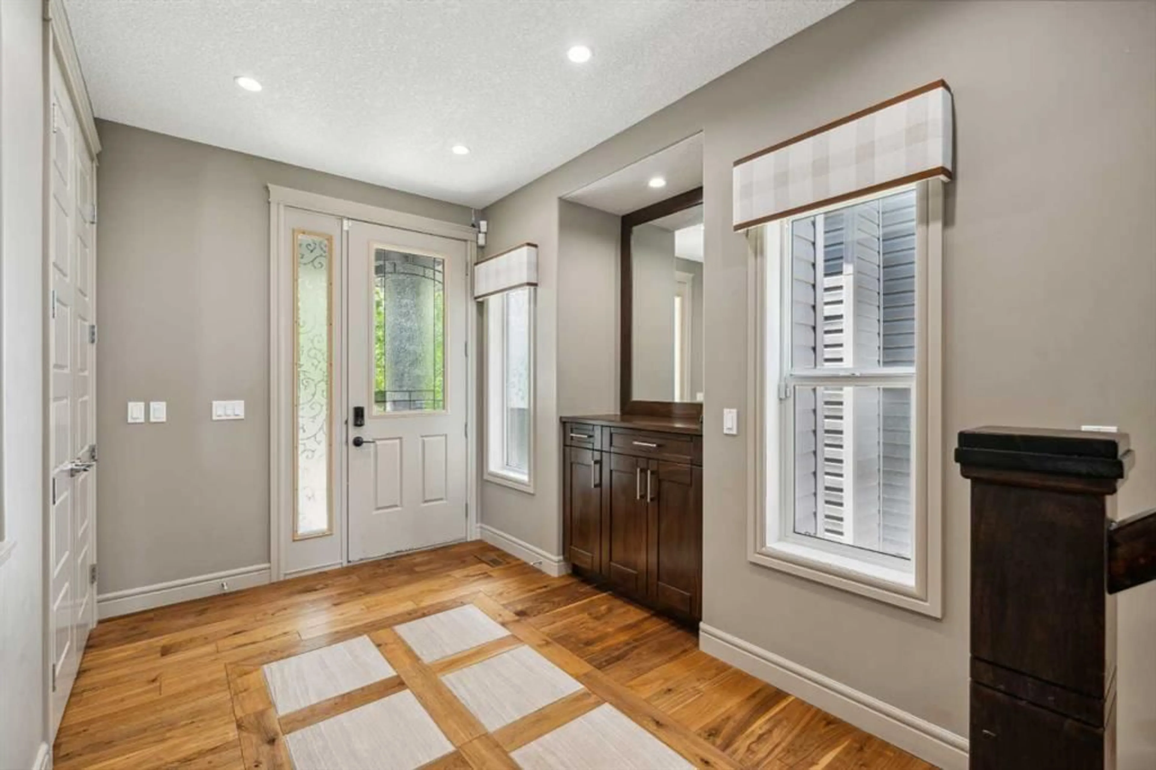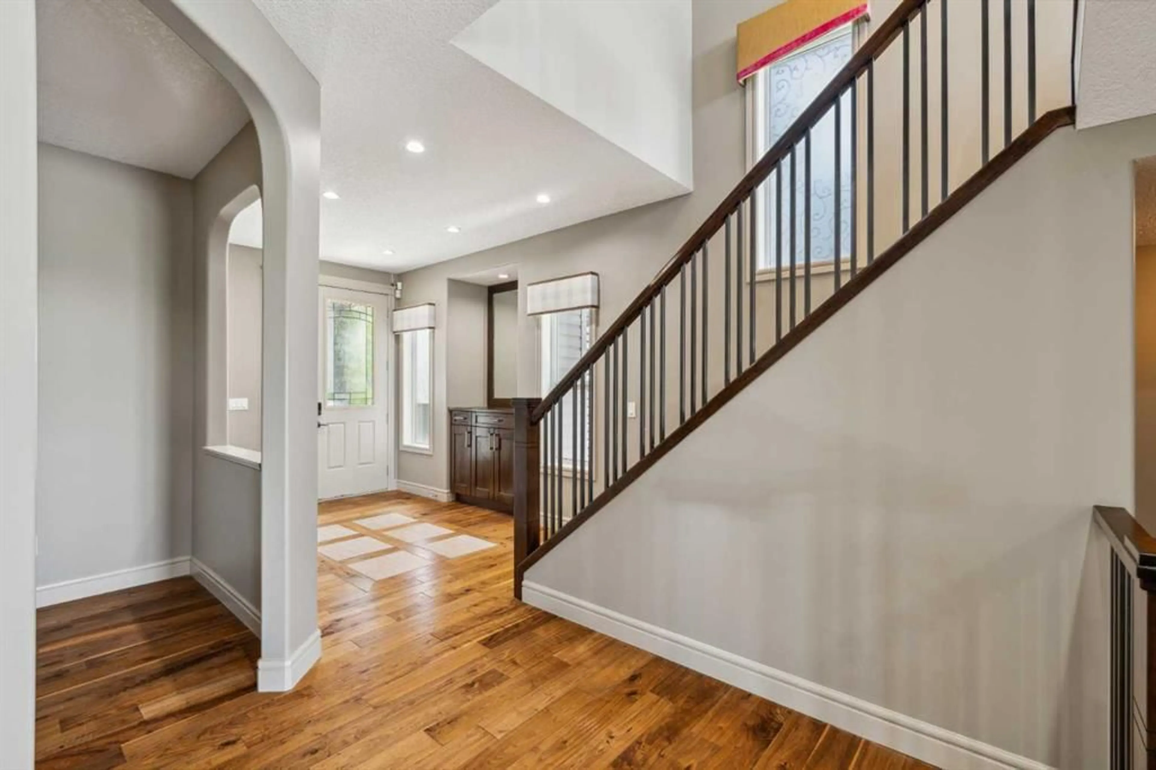152 Evansborough Way, Calgary, Alberta T3P 0M5
Contact us about this property
Highlights
Estimated valueThis is the price Wahi expects this property to sell for.
The calculation is powered by our Instant Home Value Estimate, which uses current market and property price trends to estimate your home’s value with a 90% accuracy rate.Not available
Price/Sqft$315/sqft
Monthly cost
Open Calculator
Description
Step into luxury in this former show home located in desirable Evanston, offering 2,472 sq. ft. of living space. The main floor impresses immediately with 9 ft ceilings, a spacious foyer, and an open-concept living and dining area designed for entertaining. The chef-inspired kitchen features a walk-through pantry, while a mudroom with main-floor laundry connects directly to the garage for ultimate convenience. The upper level is perfectly appointed for family life, highlighted by a vaulted bonus room. The luxurious primary suite is a true retreat with French doors and a spa-like ensuite featuring a soaker tub, stand-up shower, dual sinks, skylight, and a large walk-in closet. Two additional bedrooms with generous closets and wide hallways complete the top floor. The walkout basement offers incredible value with the hardest work already finished. It is partially finished with framing, HVAC, internet, electrical, plumbing, and lighting all completed, inspected, and approved. The sale also includes high-end, uninstalled bathroom fixtures (water closet, vanity, and glass shower cubicle) to help you cross the finish line. As a significant bonus, this home has received over $33,000 in recent exterior upgrades completed in August 2025. This includes a brand new roof system with premium Owens Corning Duration Shingles, new aluminum fascia, gutters, downspouts, and vinyl siding. These updates come with transferable warranties, offering you total peace of mind.
Property Details
Interior
Features
Main Floor
Living Room
12`8" x 16`11"Dining Room
12`3" x 10`5"Kitchen
12`10" x 16`10"2pc Bathroom
7`5" x 2`11"Exterior
Features
Parking
Garage spaces 2
Garage type -
Other parking spaces 2
Total parking spaces 4
Property History
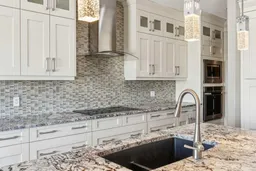 46
46