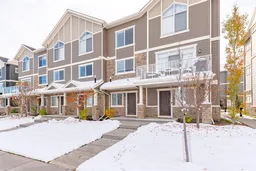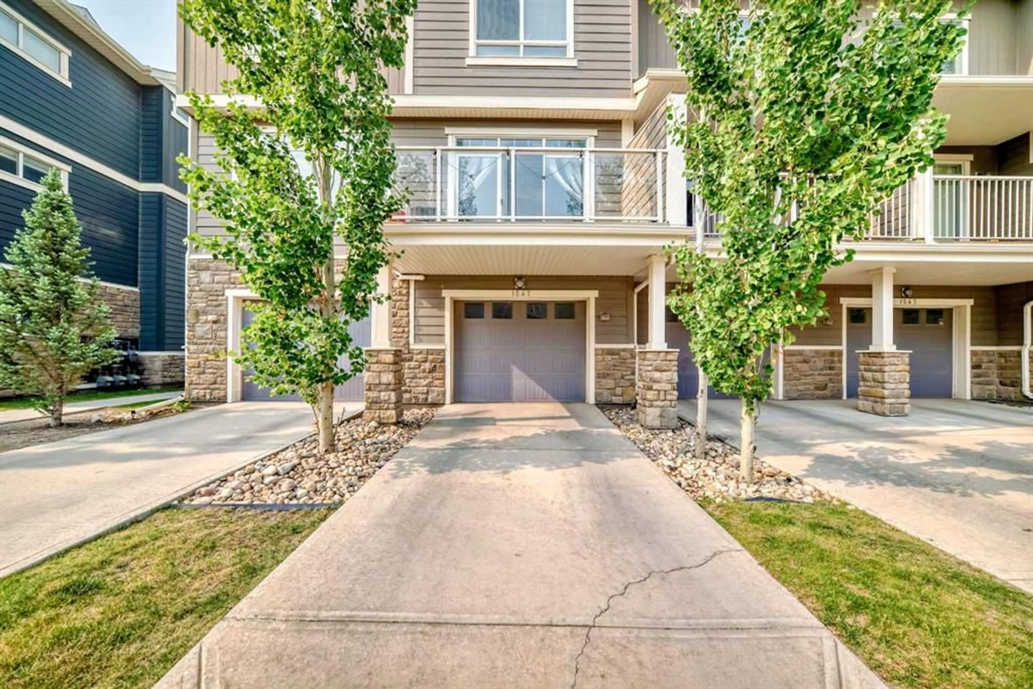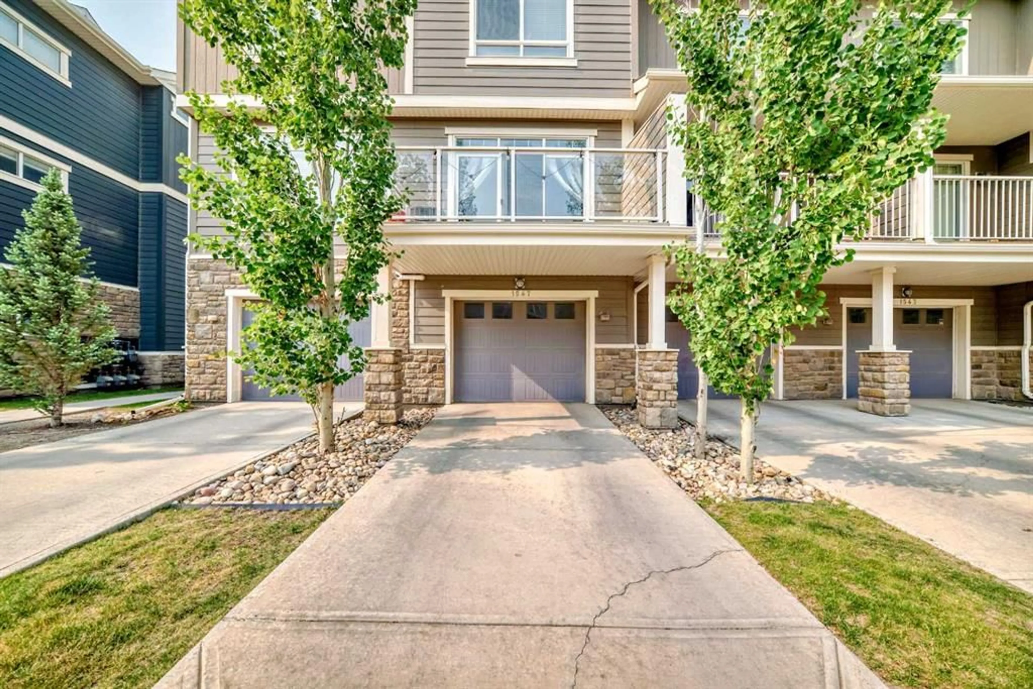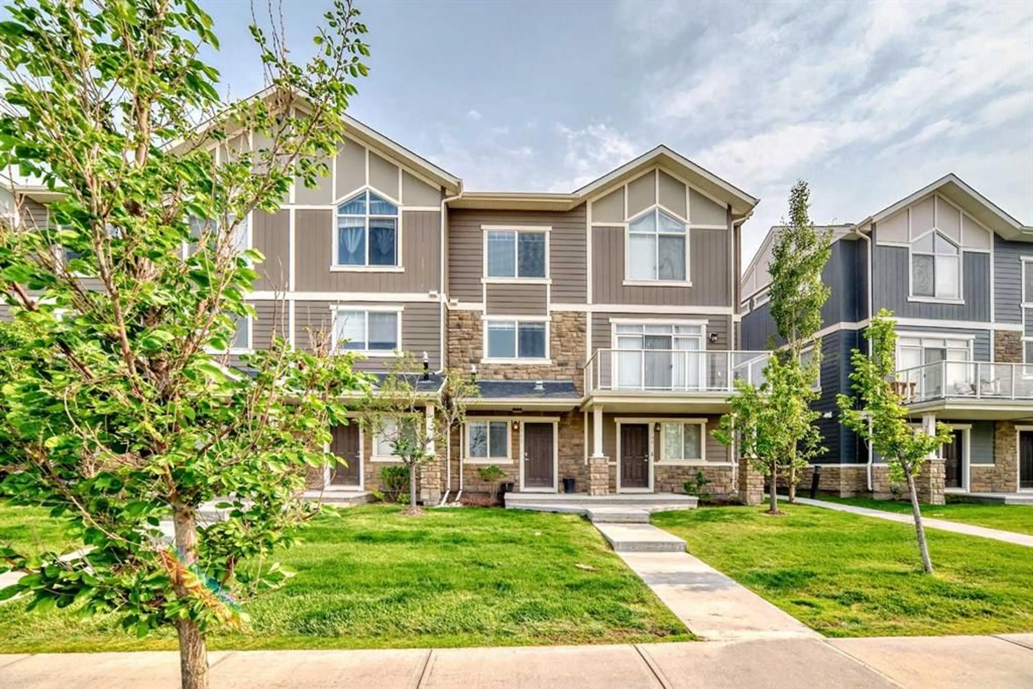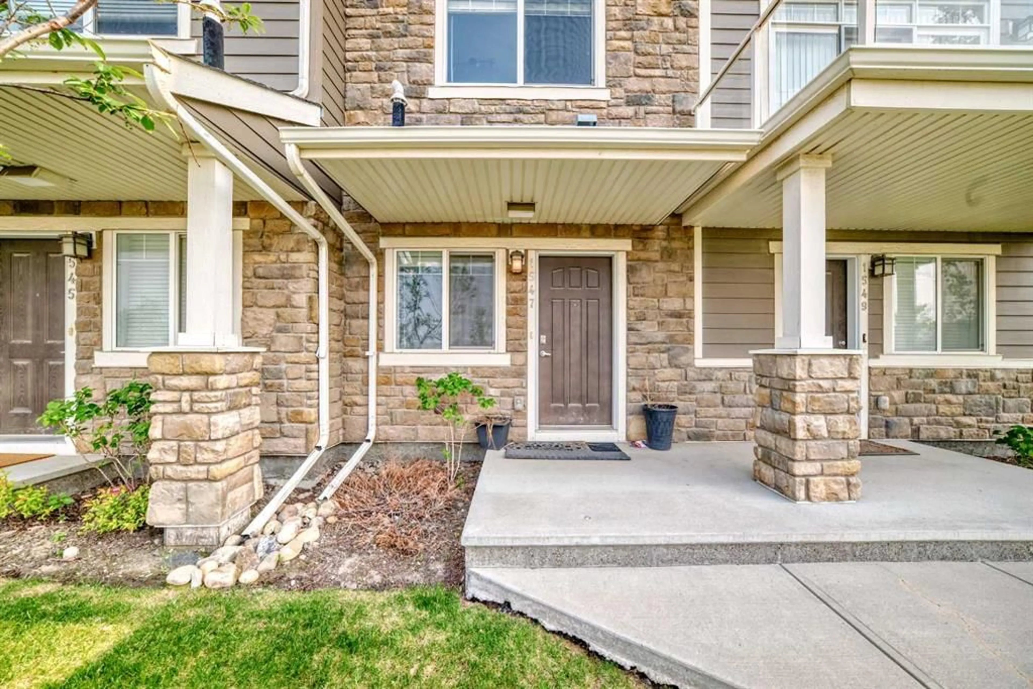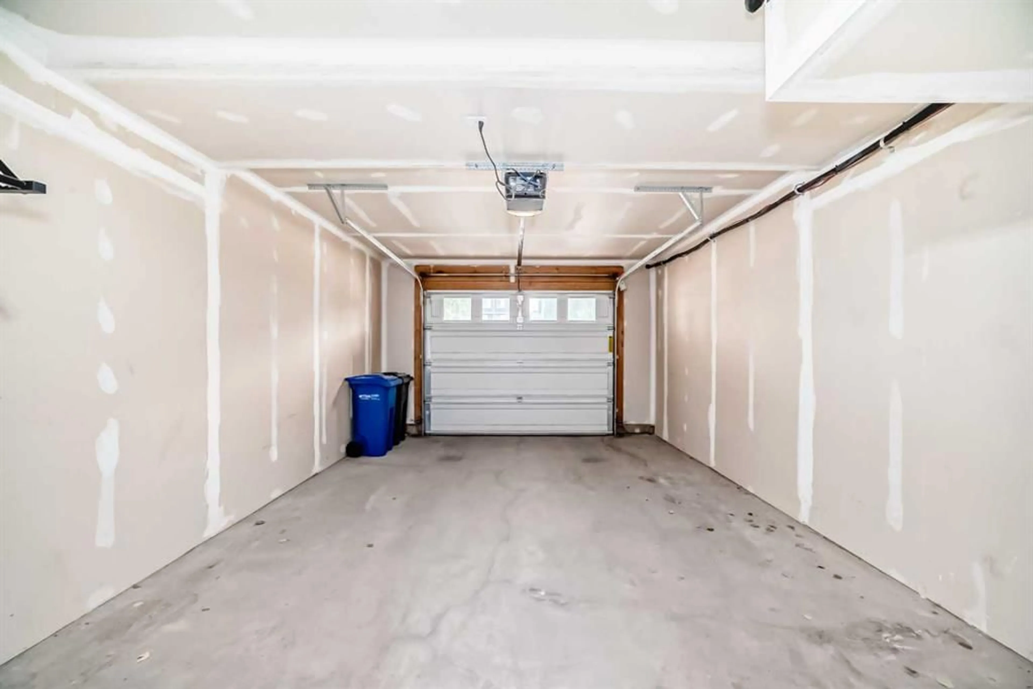1547 Symons Valley Pky, Calgary, Alberta T3P 0R8
Contact us about this property
Highlights
Estimated ValueThis is the price Wahi expects this property to sell for.
The calculation is powered by our Instant Home Value Estimate, which uses current market and property price trends to estimate your home’s value with a 90% accuracy rate.Not available
Price/Sqft$330/sqft
Est. Mortgage$1,803/mo
Maintenance fees$380/mo
Tax Amount (2025)$2,614/yr
Days On Market11 days
Description
Welcome to this beautiful 3 storey townhome located in the desirable community of Evanston. This air-conditioned townhome offers 2 bedrooms, 2.5 baths, and a Single Attached Garage. The main floor open concept layout showcases beautiful laminate flooring throughout. You will find a modern kitchen with dark cabinetry, stainless steel appliances, and breakfast island adjacent to a large dining area. Sliding doors from the spacious living room leads to the above ground balcony, Head upstairs to find 2 generous sized bedrooms, the primary is complete with a ensuite bath and double closets. The laundry room and second bath complete the upper level. The attached garage sits on a driveway which allows additional parking space. Location is great with close proximity to schools, playgrounds, restaurants, and shopping. Quick access to major highways such as Stoney and Deerfoot Trail. Excellent family home or perfect opportunity for anyone looking for an investment property. Book your private viewing today!Welcome to this beDiscover this stunning three-story townhome nestled in the sought-after community of Evanston. This lovely residence features 2 bedrooms, 2.5 bathrooms, and a single attached garage. The main floor boasts an open concept design with elegant laminate flooring throughout. The modern kitchen is equipped with dark cabinetry, stainless steel appliances, and a breakfast island that flows into a spacious dining area. From the roomy living room, sliding doors lead to a balcony perfect for enjoying the outdoors. Venture upstairs to find two generously sized bedrooms, including a primary suite complete with an ensuite bathroom and double closets. The upper level also includes a laundry room and an additional bathroom. The attached garage is complemented by a driveway that provides extra parking space. This location is ideal, with schools, playgrounds, restaurants, and shopping all nearby, as well as quick access to major roads like Stoney and Deerfoot Trail. This home is perfect for families or as a lucrative investment opportunity. Schedule your private viewing today!autiful three-story townhome located in the desirable community of Evanston.
Property Details
Interior
Features
Main Floor
Living Room
13`5" x 13`1"Balcony
13`8" x 6`10"Dining Room
11`11" x 8`11"Kitchen
13`4" x 9`9"Exterior
Features
Parking
Garage spaces 1
Garage type -
Other parking spaces 1
Total parking spaces 2
Property History
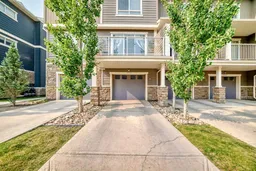 27
27