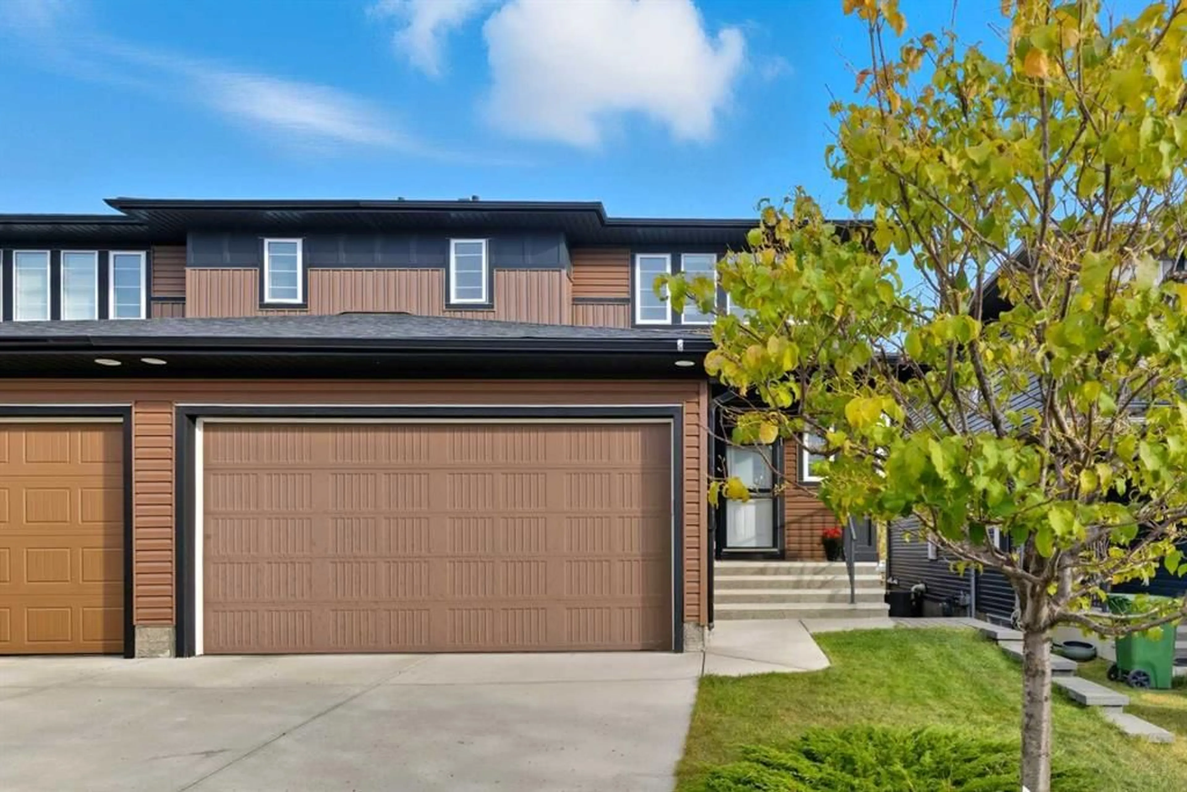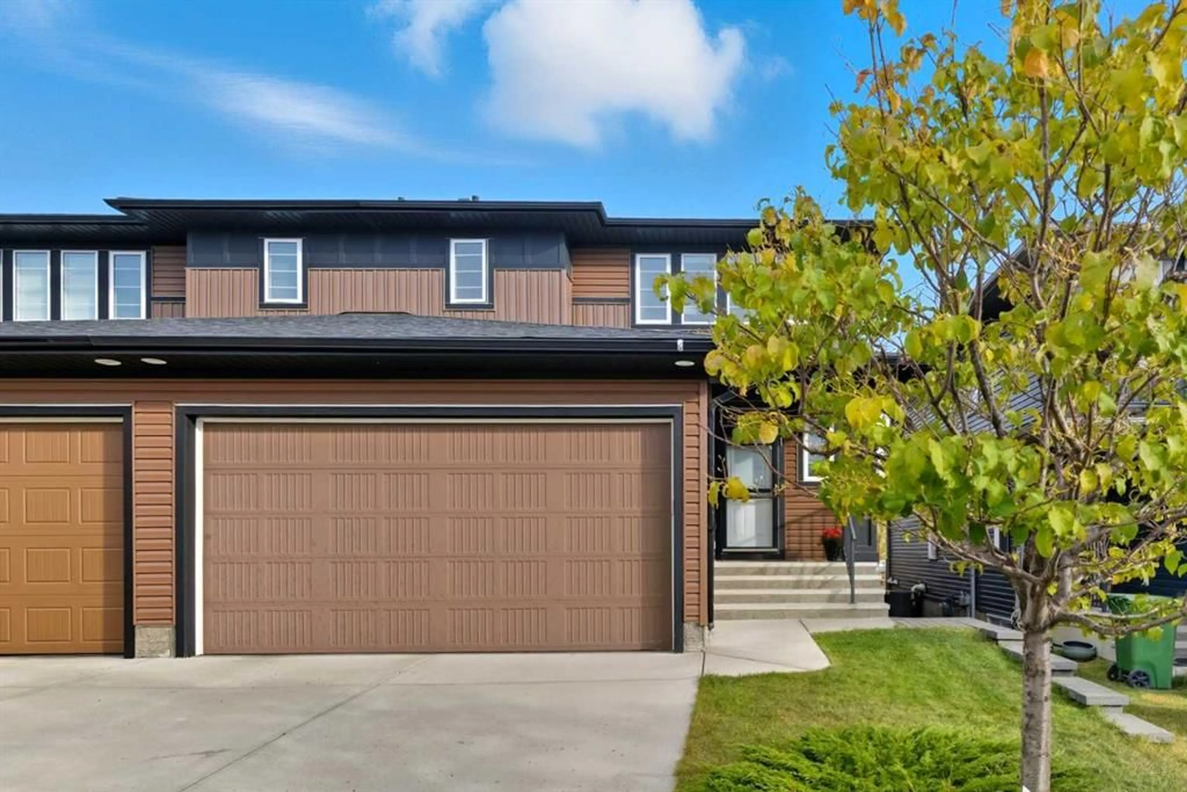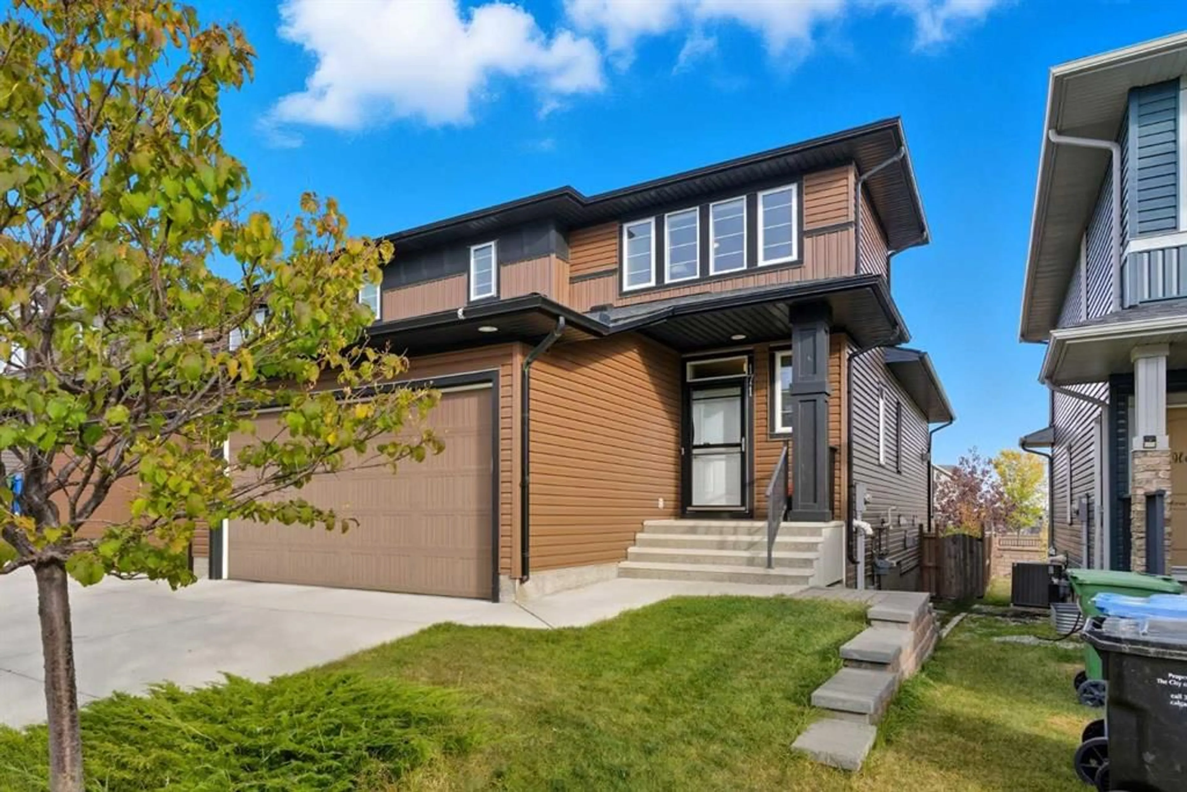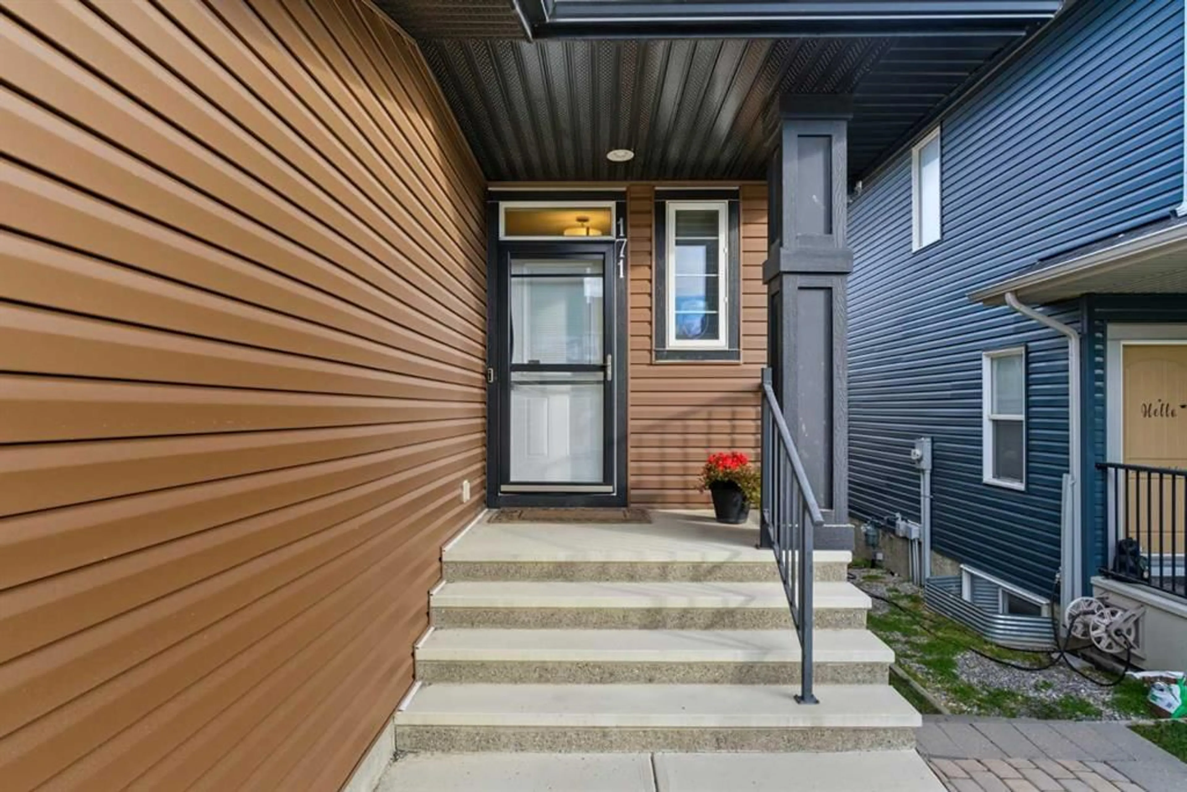171 Evanswood Cir, Calgary, Alberta T3P 0K2
Contact us about this property
Highlights
Estimated valueThis is the price Wahi expects this property to sell for.
The calculation is powered by our Instant Home Value Estimate, which uses current market and property price trends to estimate your home’s value with a 90% accuracy rate.Not available
Price/Sqft$357/sqft
Monthly cost
Open Calculator
Description
***OPEN HOUSE, Sunday, Nov 23, 1:00pm-3:00pm. Welcome to this beautiful and well-maintained home offering over 2,500 sq. ft. of living space in the sought-after community of Evanston! The primary bedroom is conveniently located on the main floor, featuring a private ensuite and a spacious walk-in closet, perfect for comfort and accessibility. Step into the bright and open main level where high ceilings create an airy ambiance in the living and dining area, complemented by a cozy fireplace that adds warmth and charm. The second floor features a versatile flex room/loft, ideal for a home office or can easily be converted into an additional bedroom to suit your needs. The fully developed basement expands your living space with a family/entertainment room, a bedroom, and a full bathroom — perfect for guests or extended family. Enjoy a south-facing backyard with mature shrubs and trees, providing a peaceful retreat and plenty of natural light throughout the day. Located close to walking paths, schools, major highways, and all amenities, this home combines convenience with a welcoming neighborhood atmosphere. Move-in ready and thoughtfully cared for, this Evanston gem is waiting for you — welcome home! ***VIRTUAL TOUR AVAILABLE***
Property Details
Interior
Features
Main Floor
2pc Bathroom
2`11" x 8`0"4pc Ensuite bath
10`5" x 6`0"Bedroom - Primary
12`9" x 13`3"Dining Room
11`11" x 11`3"Exterior
Features
Parking
Garage spaces 2
Garage type -
Other parking spaces 2
Total parking spaces 4
Property History
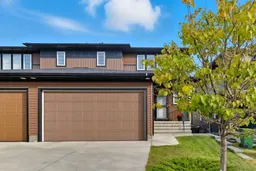 39
39
