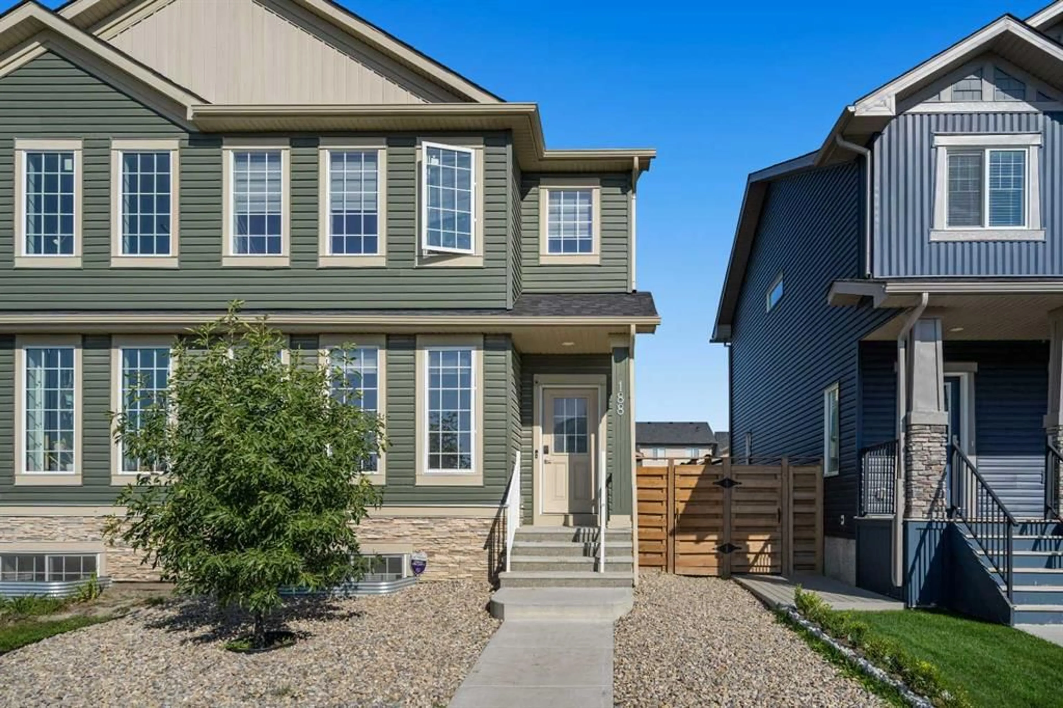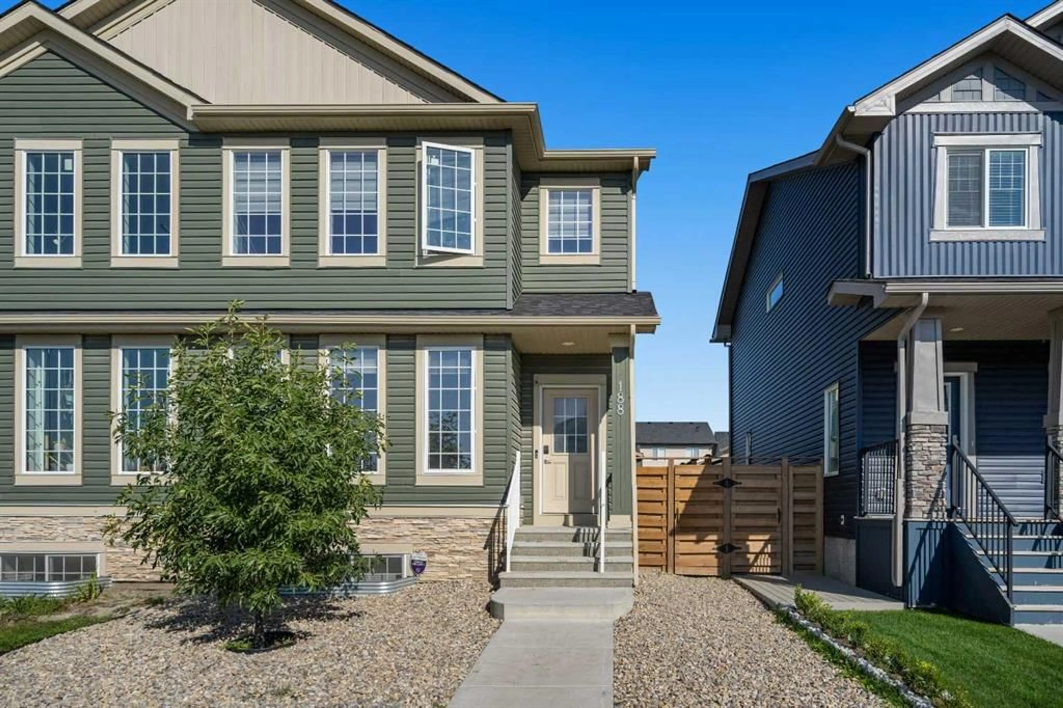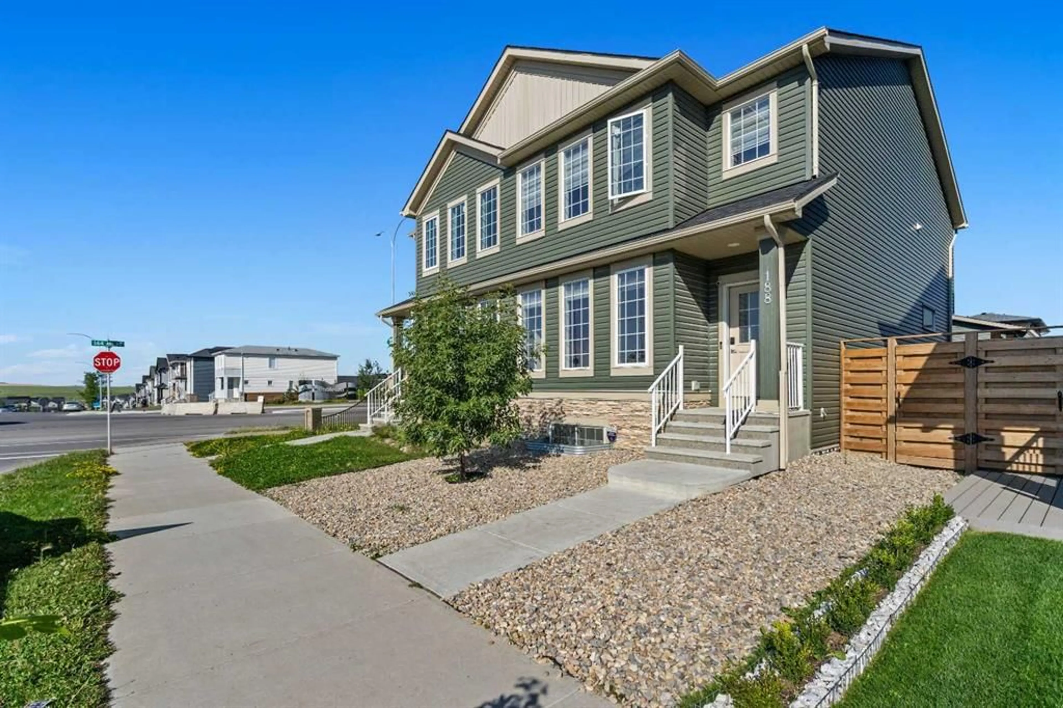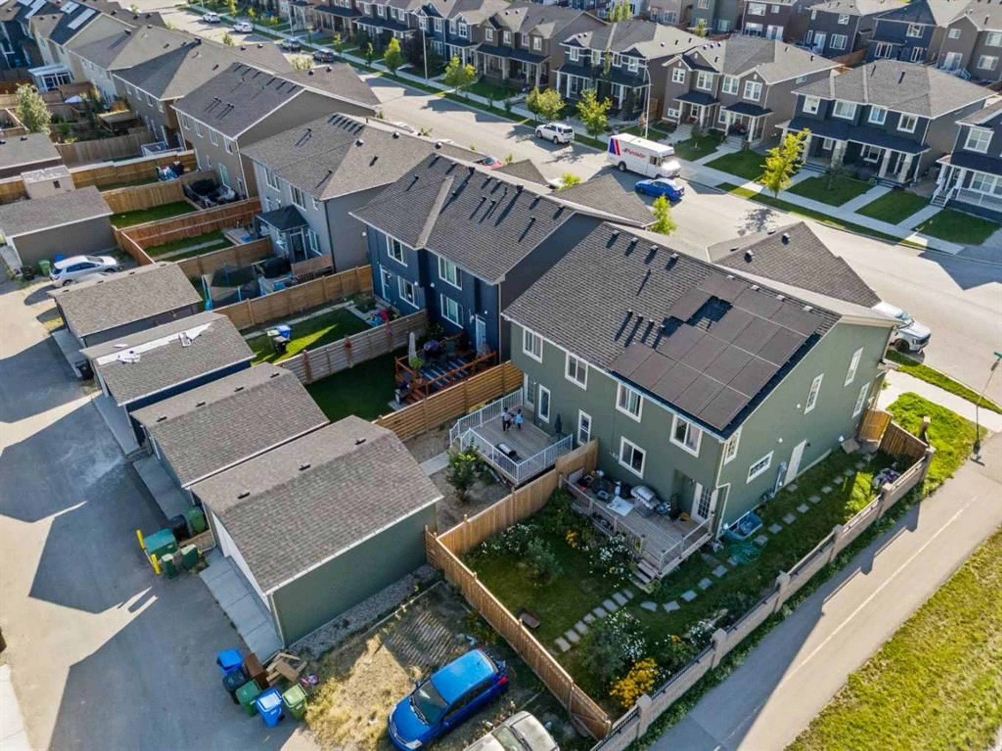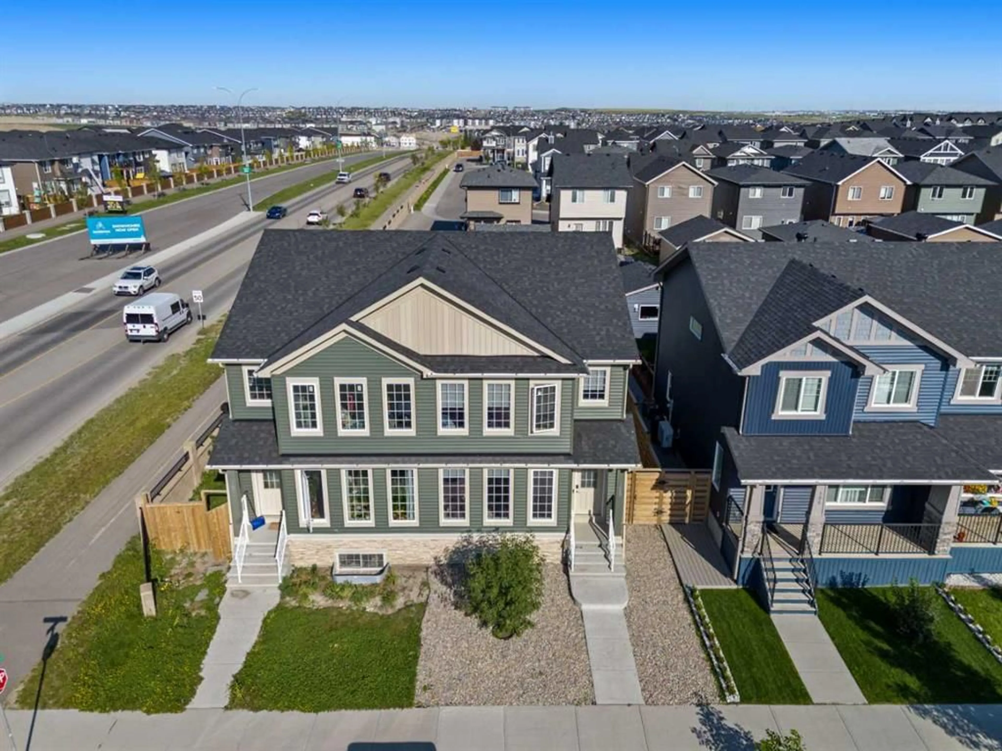188 Evanston Hill, Calgary, Alberta T3P 1J6
Contact us about this property
Highlights
Estimated valueThis is the price Wahi expects this property to sell for.
The calculation is powered by our Instant Home Value Estimate, which uses current market and property price trends to estimate your home’s value with a 90% accuracy rate.Not available
Price/Sqft$331/sqft
Monthly cost
Open Calculator
Description
**OPEN HOUSE SEPT 21st 1-4 pm**PRICE REDUCED FOR QUICK SALE. Welcome to this charming two-storey home designed for comfort and functionality. It is the award-winning Concord by Broadview Homes. It has the biggest garage in the stretch of semi-detached duplexes. You will fall in love with this beautiful 3-bedroom home, along with an additional Flex room. The versatile flex room will be an ideal home office, playroom, or guest space. You then walk into the exquisite kitchen, with its quartz countertops and beautiful cabinetry. A stainless electric stove, dishwasher,microwave, and refrigerator complete the kitchen. The spacious living room and dining area complete the beautiful main floor of this home. The Upper floor has 2 well-sized bedrooms with its 3-piece bathroom. This floor also features a bright, expansive primary bedroom retreat with a 5-piece en-suite for added privacy and relaxation. The basement is unfinished and awaits your creative abilities to turn it into a living space as well. The home is located in Evanston, surrounded by lots of shopping malls and banks. The Moraine,Ambleridge, and Starling communities are just a few minutes' walk away. Carrington and Livington are just about a 5-minute drive from this home. Call your realtor to book a showing.
Property Details
Interior
Features
Main Floor
Living Room
12`4" x 12`4"2pc Bathroom
4`11" x 4`11"Kitchen
11`6" x 8`5"Dining Room
10`6" x 6`6"Exterior
Features
Parking
Garage spaces 1
Garage type -
Other parking spaces 1
Total parking spaces 2
Property History
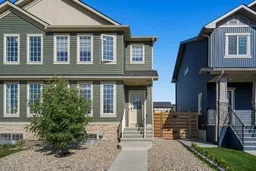 43
43
