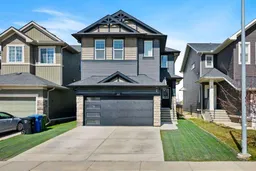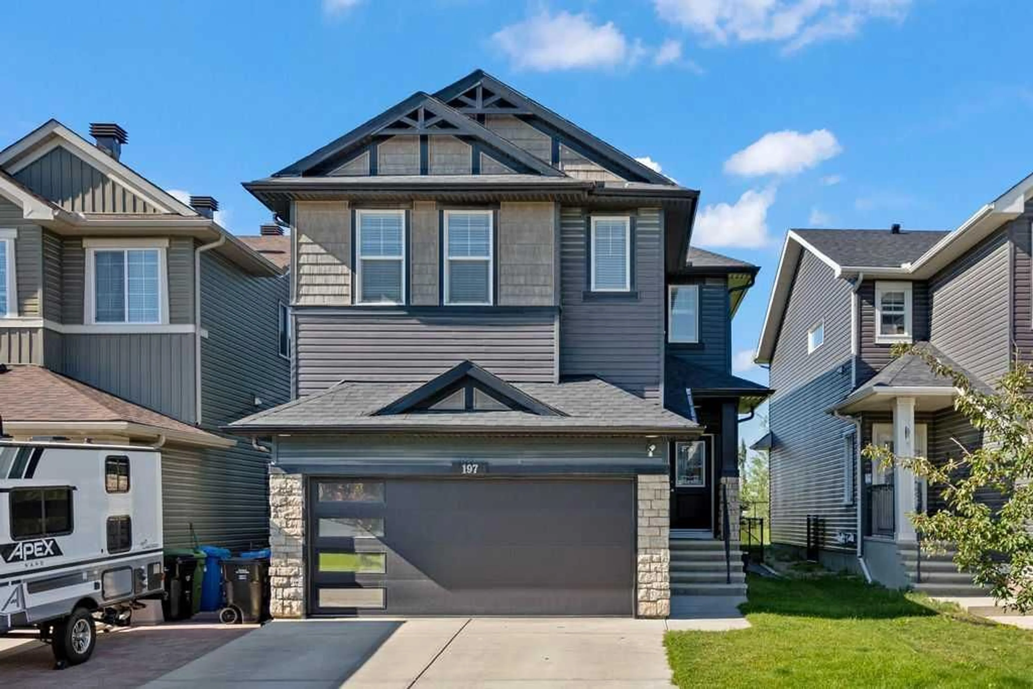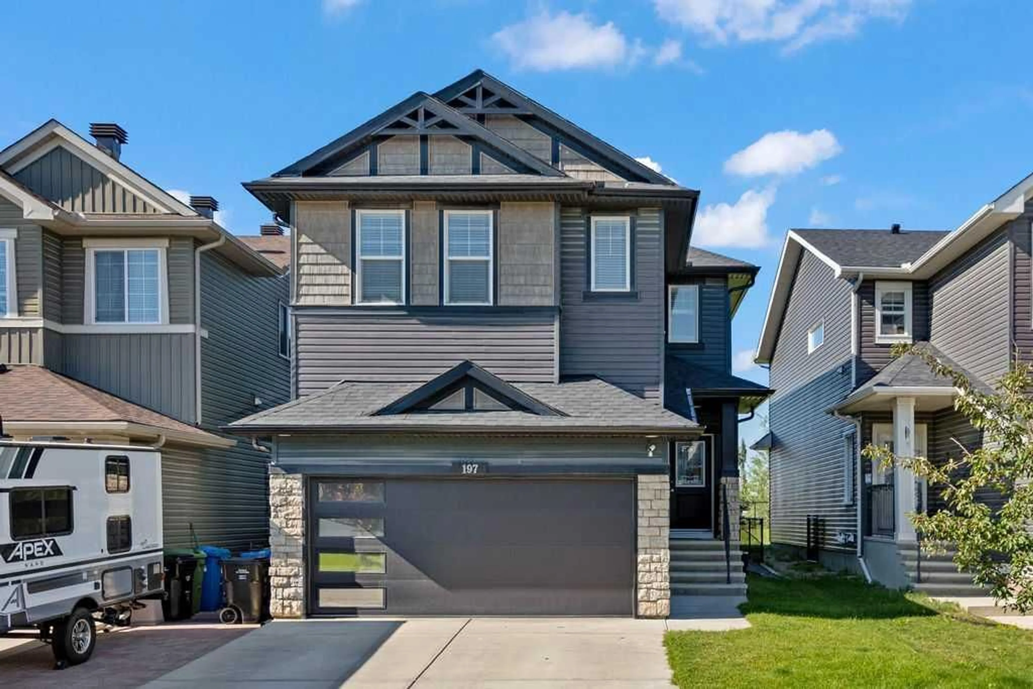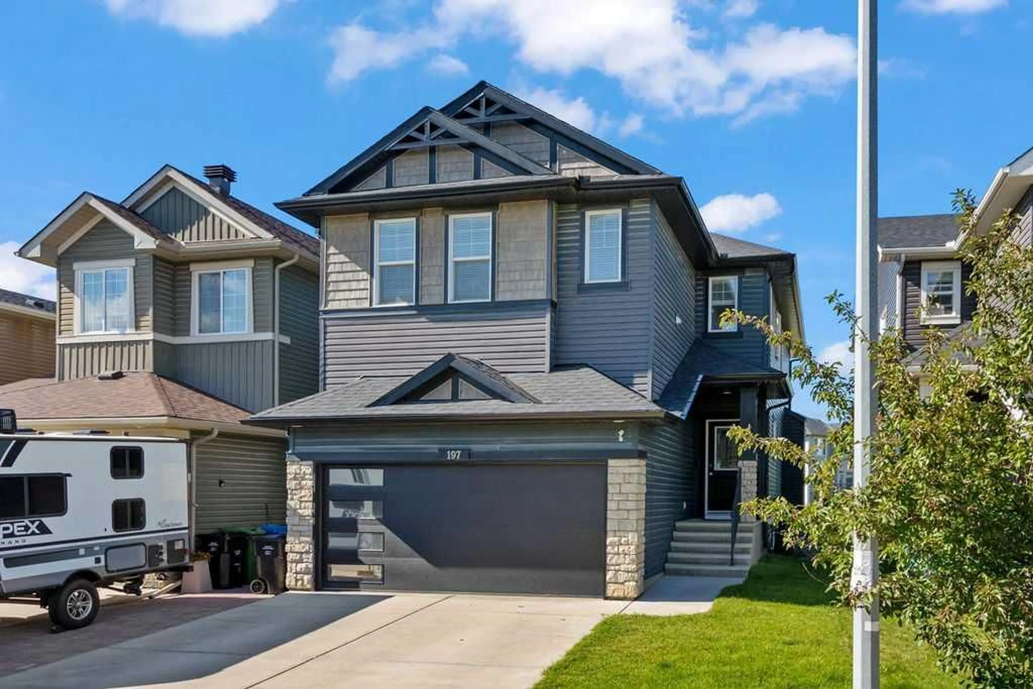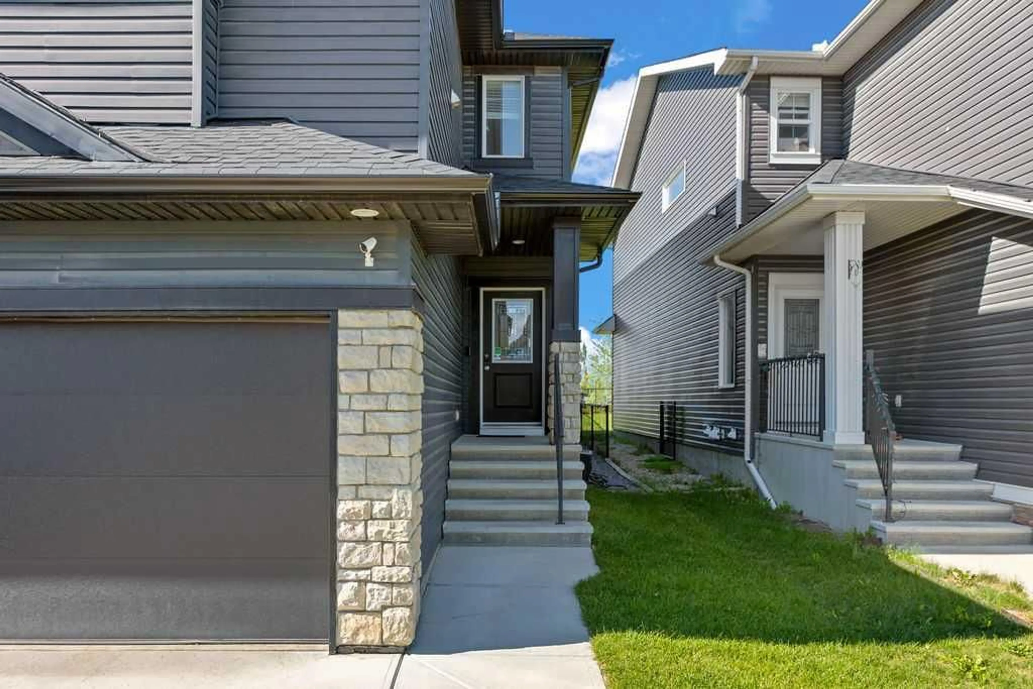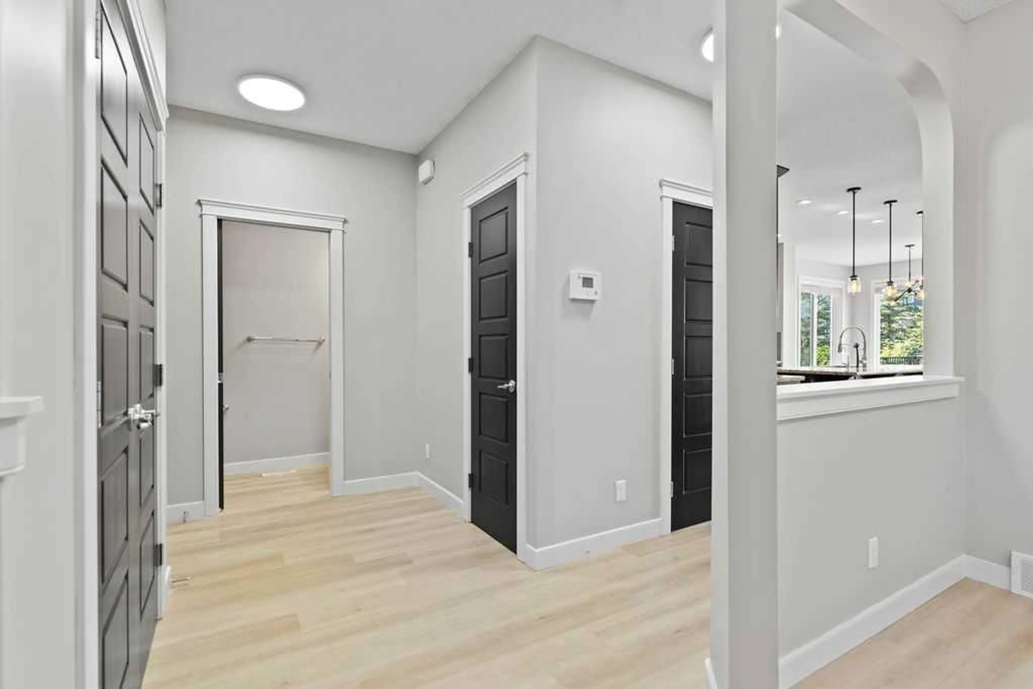197 Evanspark Gdns, Calgary, Alberta T3P 0G6
Contact us about this property
Highlights
Estimated valueThis is the price Wahi expects this property to sell for.
The calculation is powered by our Instant Home Value Estimate, which uses current market and property price trends to estimate your home’s value with a 90% accuracy rate.Not available
Price/Sqft$361/sqft
Monthly cost
Open Calculator
Description
Welcome to 197 Evanspark Gardens NW — a beautifully maintained and spacious home in the heart of Evanston, one of Calgary’s most family-friendly communities. Boasting 6 bedrooms and 3.5 bathrooms, this property is ideal for growing families or multigenerational living, offering thoughtfully designed spaces that cater to everyone’s needs. Step inside to a bright, functional layout featuring a dedicated home office and an inviting open-concept main floor. The modern kitchen is a true centerpiece, showcasing stainless steel appliances, granite countertops, a large central island, and abundant cabinetry — perfect for both entertaining and everyday family living. Upstairs, discover four generous bedrooms and a versatile bonus room, including a luxurious primary suite with a walk-in closet and spa-inspired ensuite. A convenient second-floor laundry room adds ease to your daily routine. The fully finished basement extends your living space with two additional bedrooms, a full bathroom, and a large recreation area — an ideal setup for extended family, older children, or private guest accommodations. Additional features include a double attached garage with EV charging, a landscaped backyard ready for summer gatherings, new siding (2025) on two sides, and a brand-new roof (2025) for enhanced curb appeal and long-term peace of mind. Perfectly located near schools, parks, and shopping, this move-in-ready home offers an unbeatable combination of space, style, and flexibility in a vibrant, amenity-rich neighborhood. Don’t miss your chance to own this multigenerational gem in Evanston!
Property Details
Interior
Features
Main Floor
Foyer
9`6" x 7`7"2pc Bathroom
3`4" x 8`0"Office
9`3" x 10`0"Kitchen
10`3" x 14`3"Exterior
Features
Parking
Garage spaces 2
Garage type -
Other parking spaces 2
Total parking spaces 4
Property History
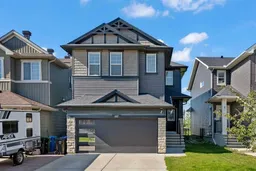 50
50