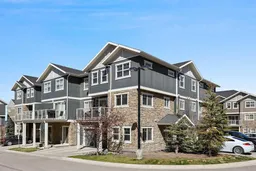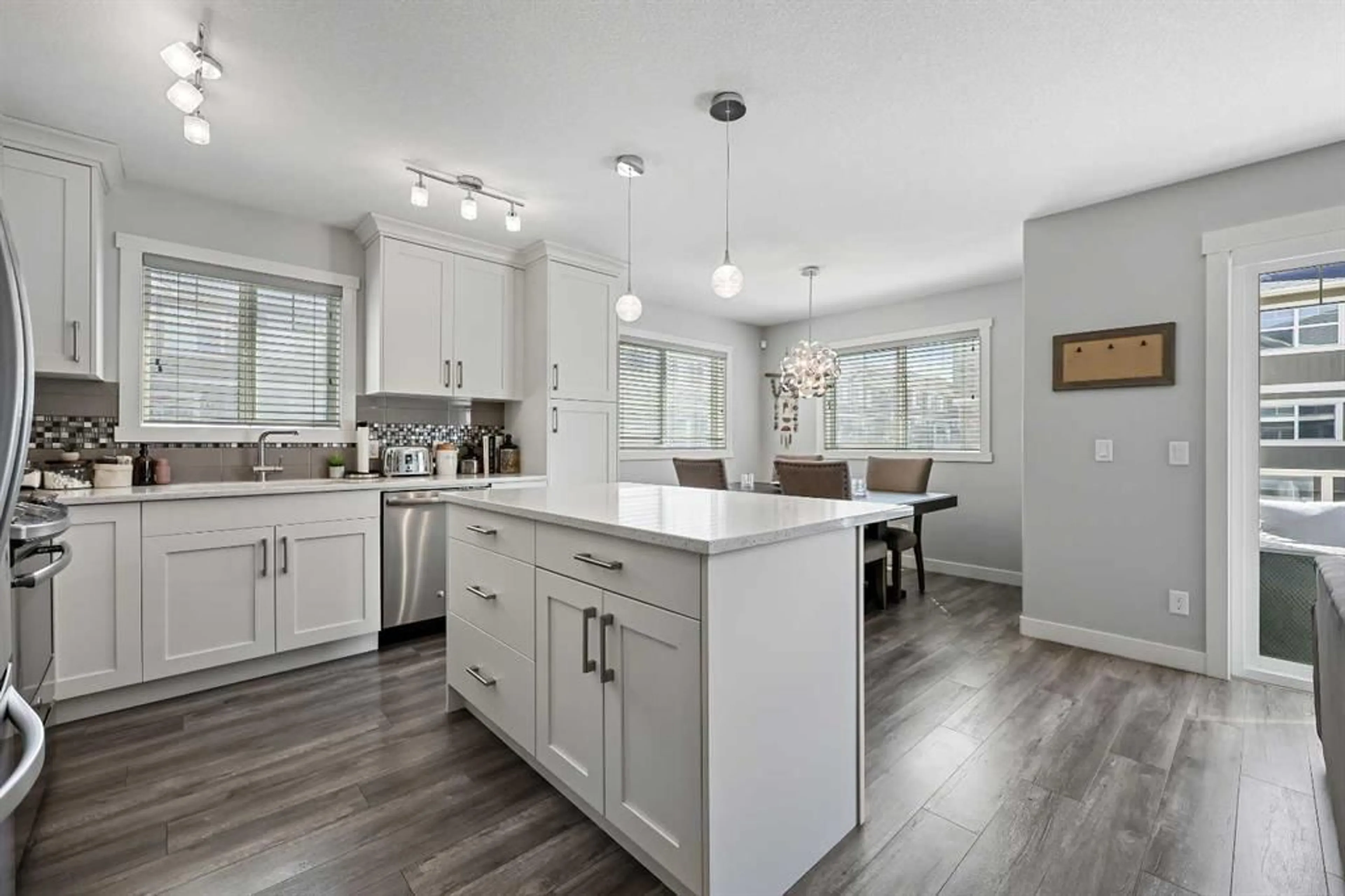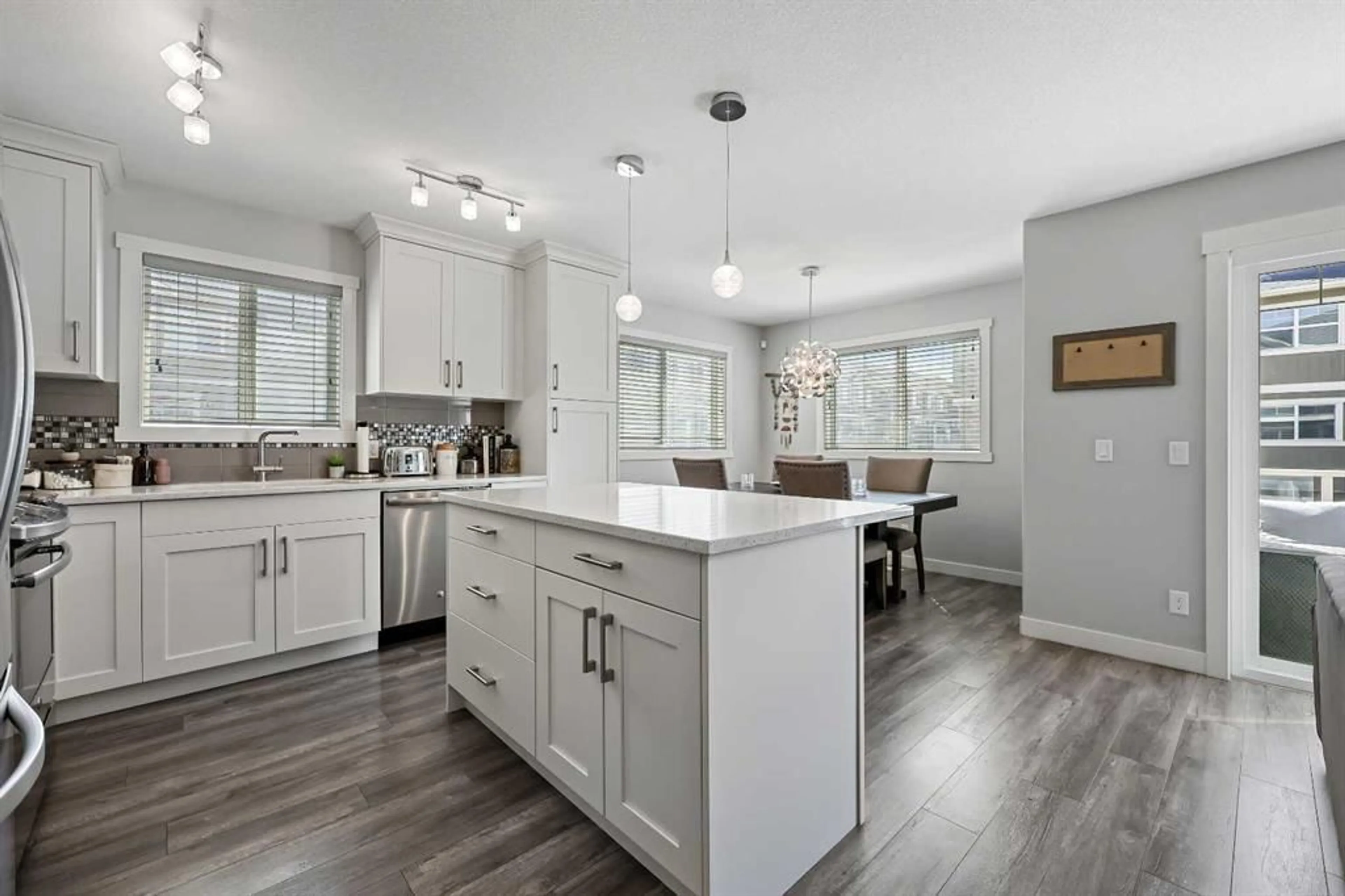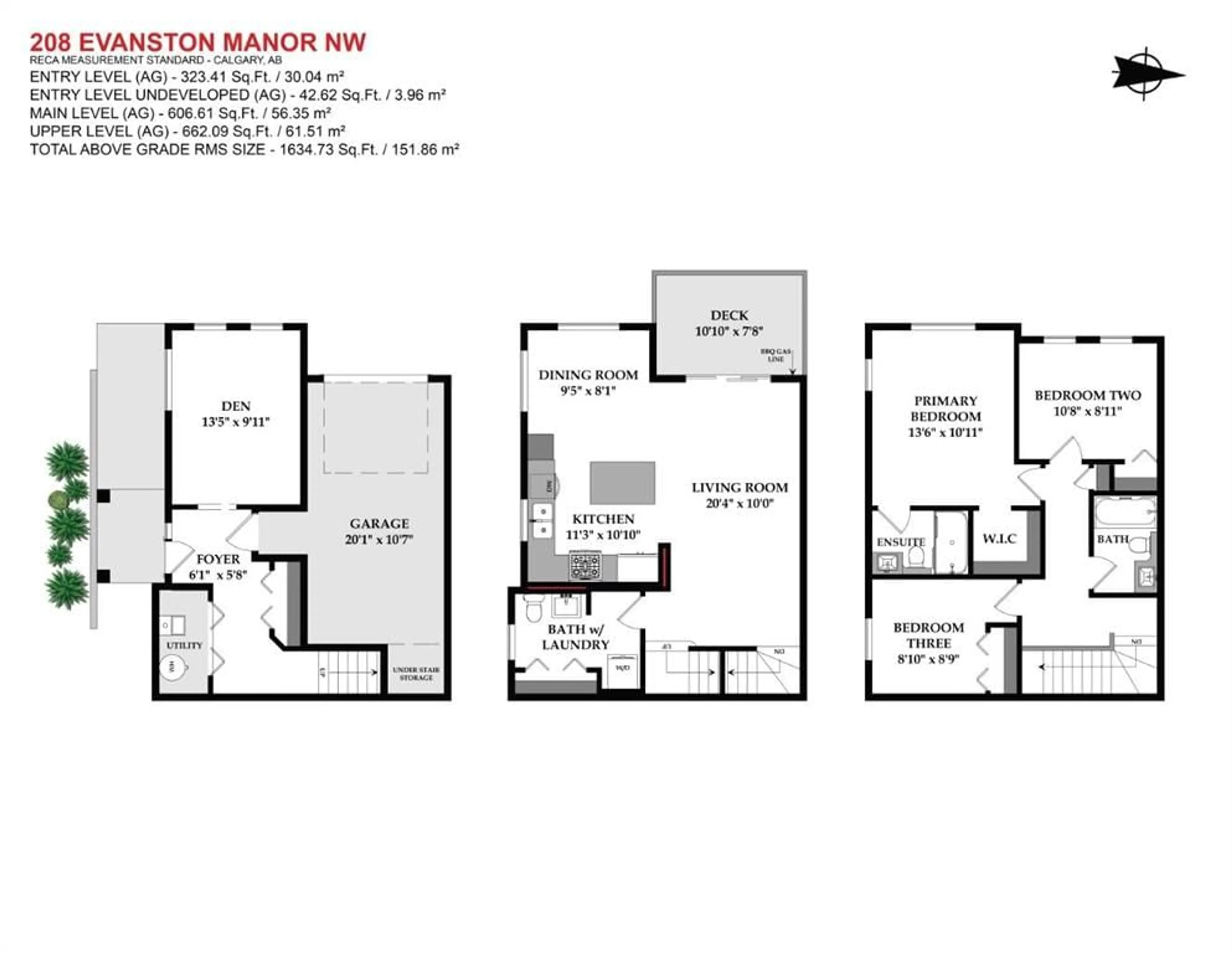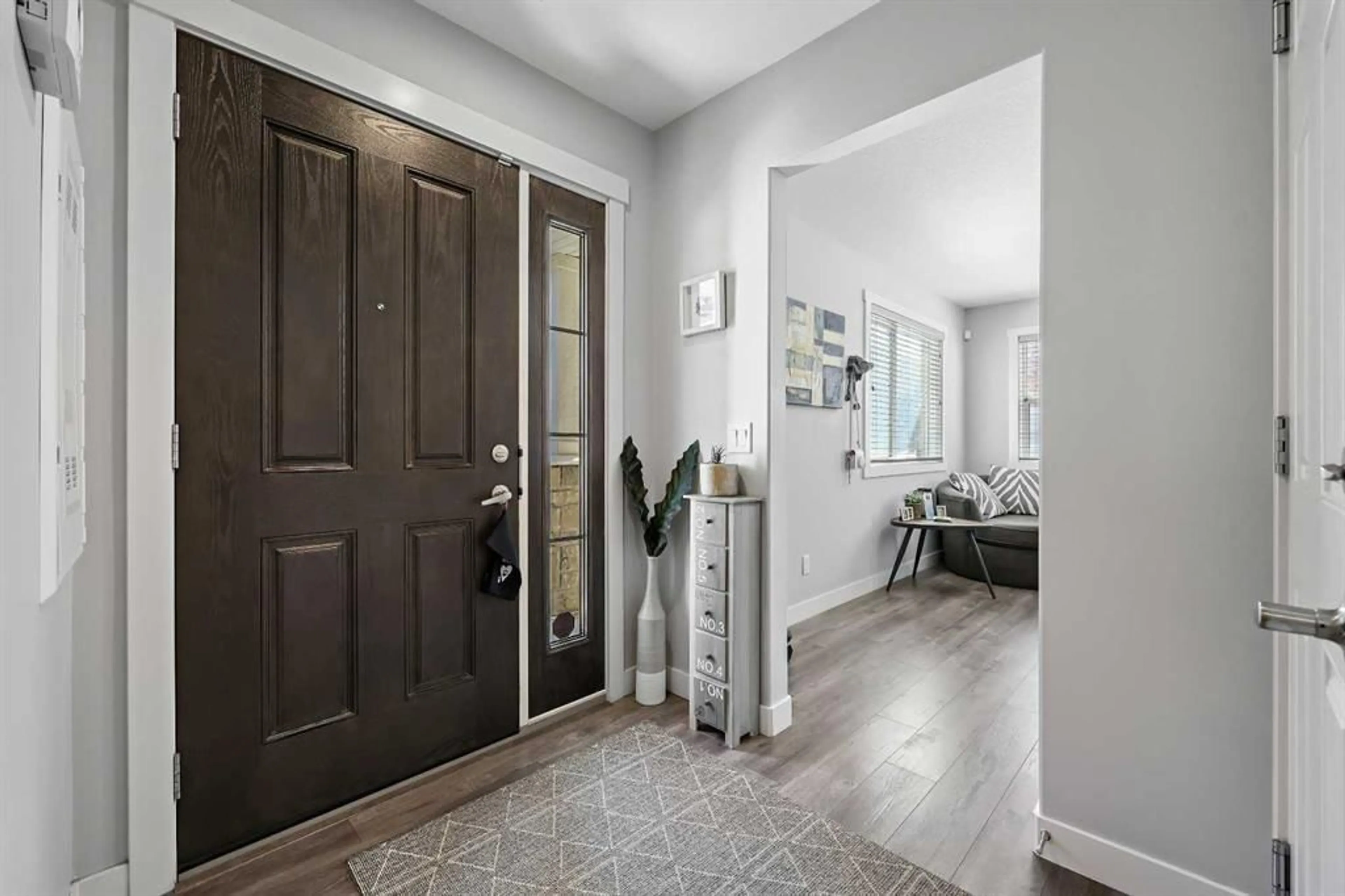208 Evanston Manor, Calgary, Alberta T3P 0R8
Contact us about this property
Highlights
Estimated ValueThis is the price Wahi expects this property to sell for.
The calculation is powered by our Instant Home Value Estimate, which uses current market and property price trends to estimate your home’s value with a 90% accuracy rate.Not available
Price/Sqft$296/sqft
Est. Mortgage$2,083/mo
Maintenance fees$439/mo
Tax Amount (2025)$2,929/yr
Days On Market13 days
Description
** NO GST PAYABLE ON THE PREOWNED HOME ** Beautifully curated, Almost Brand New Feel, and immaculately maintained by the original owner ** INDOOR PARKING - HEATED ATTACHED GARAGE plus secondary OUTDOOR PARKING PAD ** This trendy air-conditioned 3-story 1630+ SF townhome is ideally located in the community of Evanston and close to the many amenities - transit, parks, shopping, pathways, dog parks, daycare in complex and FUN! The ground floor features a sizable main entrance, a bonus room, storage, a utility closet, a wide hallway, and convenient access to your garage. The spacious upper main living area includes beautiful laminate wood plank flooring, a large living room, a laundry room, a stylish kitchen with quartz counter tops/upgraded tile kitchen backsplash/shaker style classic white cabinets with trims/under mount sink with window above/upgraded stainless steel appliances (gas stove cooktop, OTR microwave, quiet dishwasher, french door fridge with front water dispenser). A sizeable outdoor balcony is off the family-approved living room and offers a BBQ area with a gas line. The upper floor features three good-sized bedrooms and two full bathrooms. BONUS: The primary bedroom layout features a private en-suite and a large walk-in closet. This trendy townhome features a modern décor palette and offers everything you need, with a functional yet stylish design. A possession date of July 31, 2025, is available! Call your friendly REALTOR(R) to book a viewing!
Property Details
Interior
Features
Second Floor
Living Room
20`4" x 10`0"Kitchen
11`3" x 10`10"Laundry
9`8" x 5`3"2pc Bathroom
Exterior
Features
Parking
Garage spaces 1
Garage type -
Other parking spaces 1
Total parking spaces 2
Property History
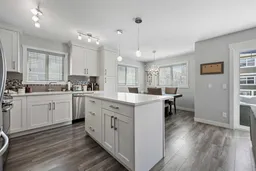 35
35