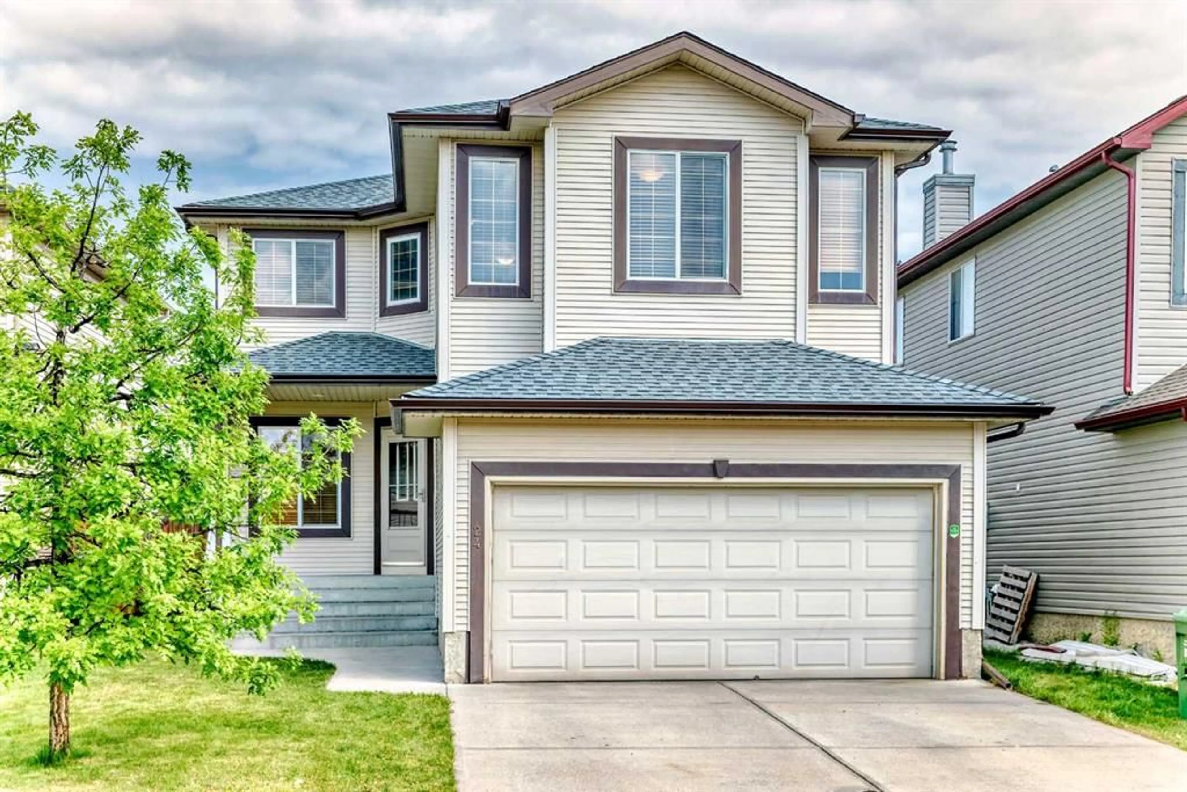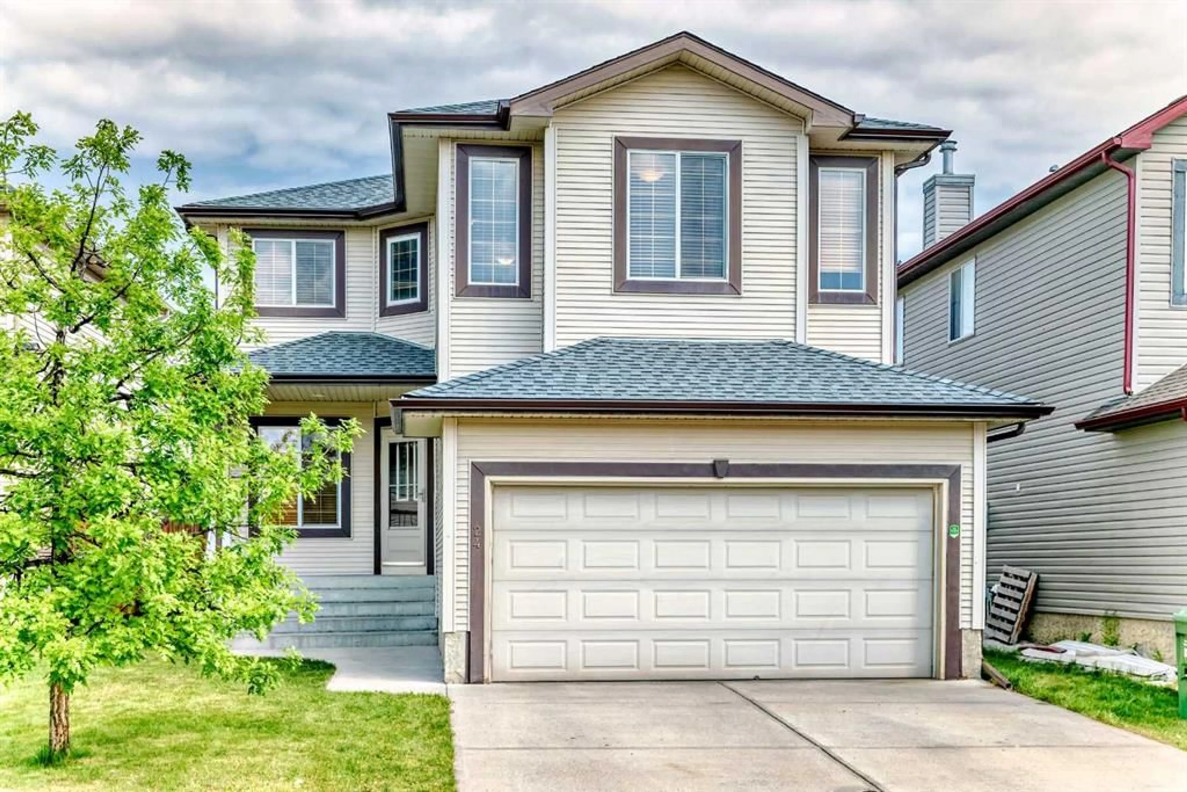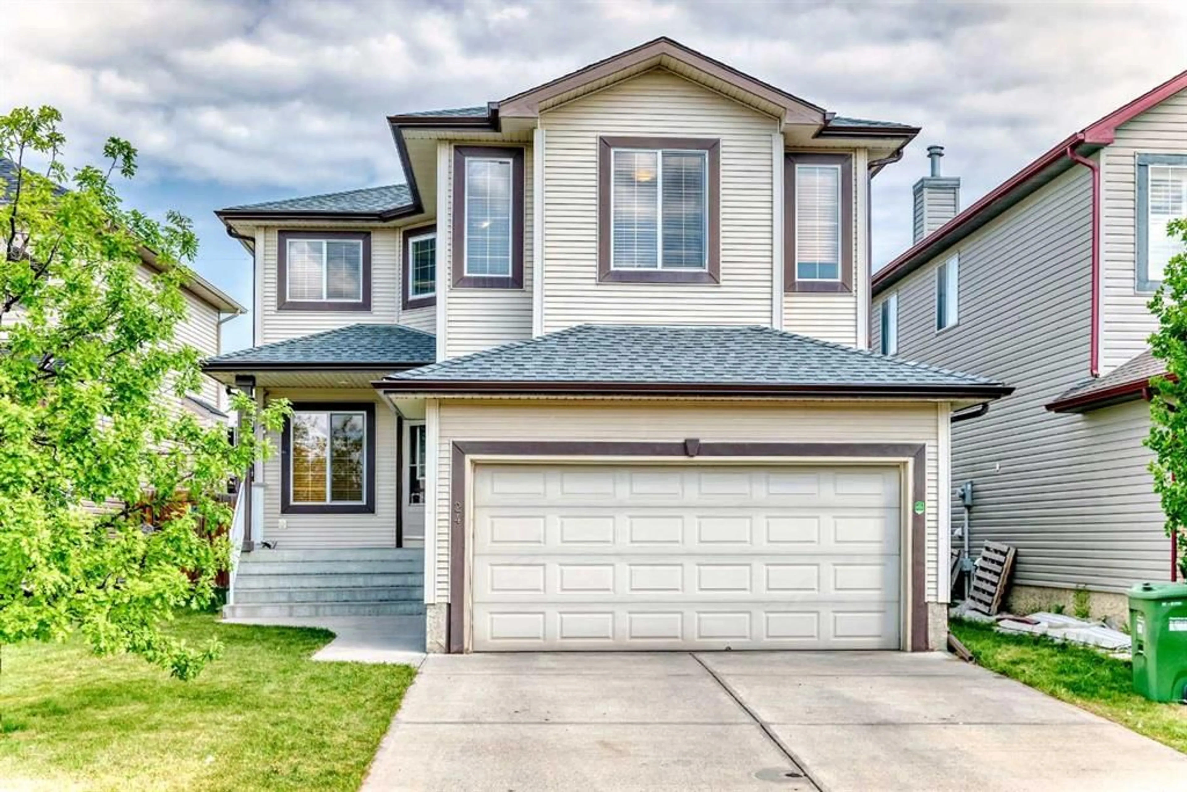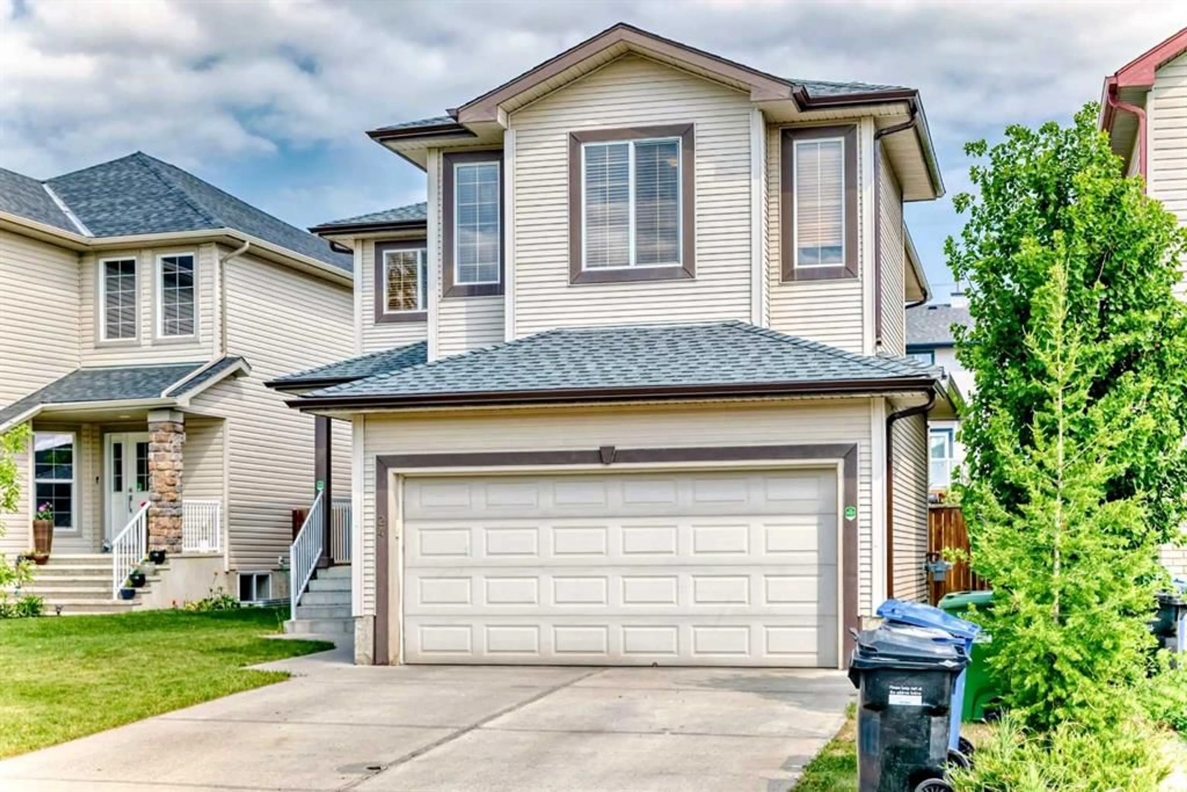24 Evanscove Hts, Calgary, Alberta T3P 1G1
Contact us about this property
Highlights
Estimated ValueThis is the price Wahi expects this property to sell for.
The calculation is powered by our Instant Home Value Estimate, which uses current market and property price trends to estimate your home’s value with a 90% accuracy rate.Not available
Price/Sqft$353/sqft
Est. Mortgage$2,873/mo
Tax Amount (2025)$4,048/yr
Days On Market23 days
Description
Well-maintained 2-storey home, ideally located on a quiet street in the sought-after community of Evanston. Step inside to discover an inviting open-concept main floor featuring a dedicated flex room/home office, a cozy living room with a tile-faced gas fireplace, and a spacious kitchen with a breakfast bar. The Patio doors lead to a north-facing deck and a large backyard. A 2-piece powder room and convenient main-floor laundry with a front-load washer/dryer complete the level. Upstairs features a generous bonus room, two well-sized bedrooms, a full 4-piece bath, and a large primary suite with a walk-in closet and a 4-piece ensuite, including a deep soaker tub and separate shower. Additional features include a fully insulated double attached garage, with newly installed sliding, roofs and soft metal. Family-friendly neighbourhood with schools, parks, walking paths, and convenient access to shopping and major routes such as Stoney and Deerfoot Trail.
Property Details
Interior
Features
Main Floor
Entrance
6`2" x 6`1"Flex Space
8`10" x 9`5"Kitchen
9`0" x 11`2"Dining Room
8`0" x 11`1"Exterior
Features
Parking
Garage spaces 2
Garage type -
Other parking spaces 2
Total parking spaces 4
Property History
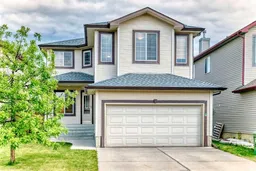 50
50
