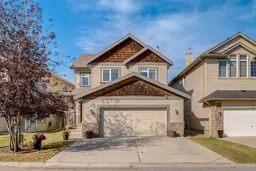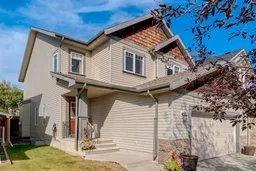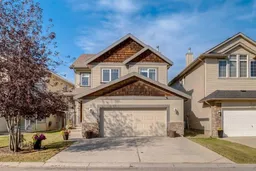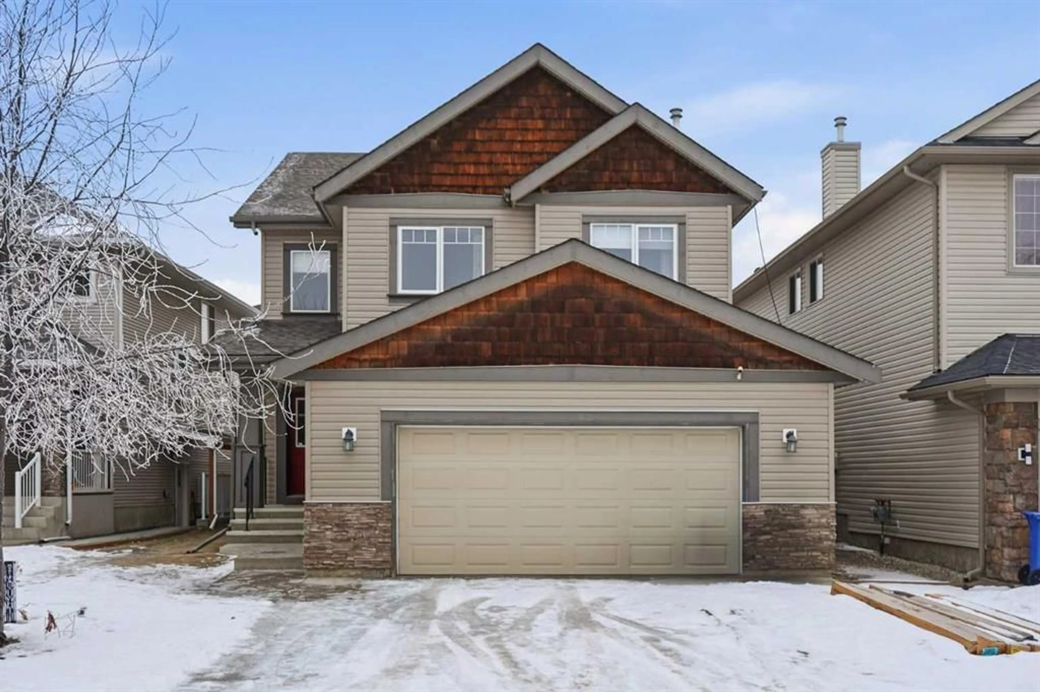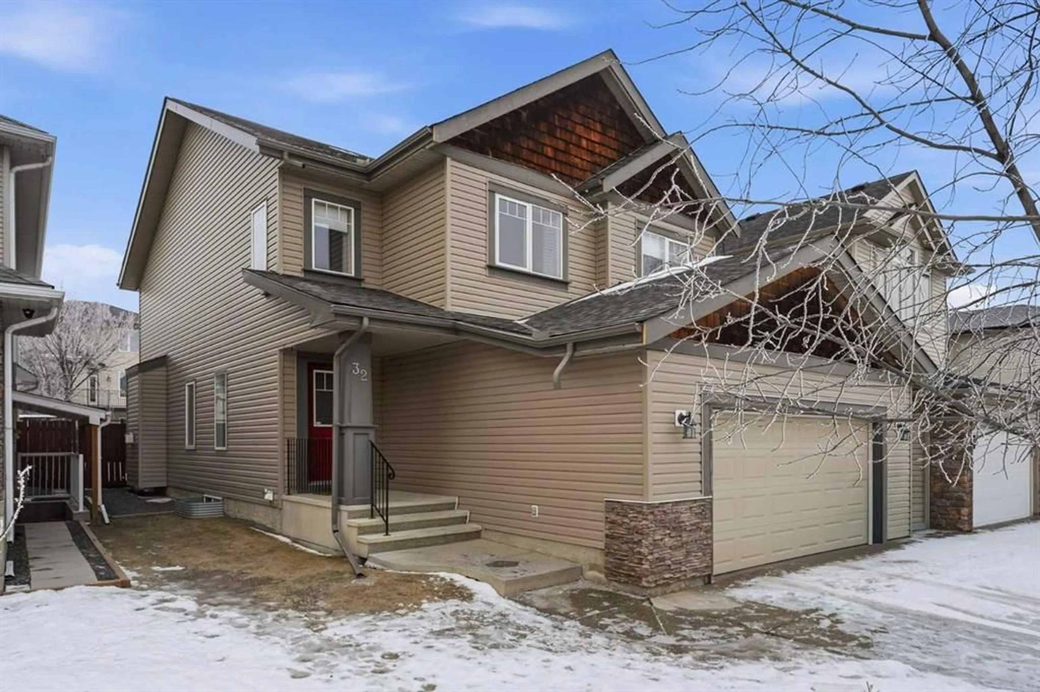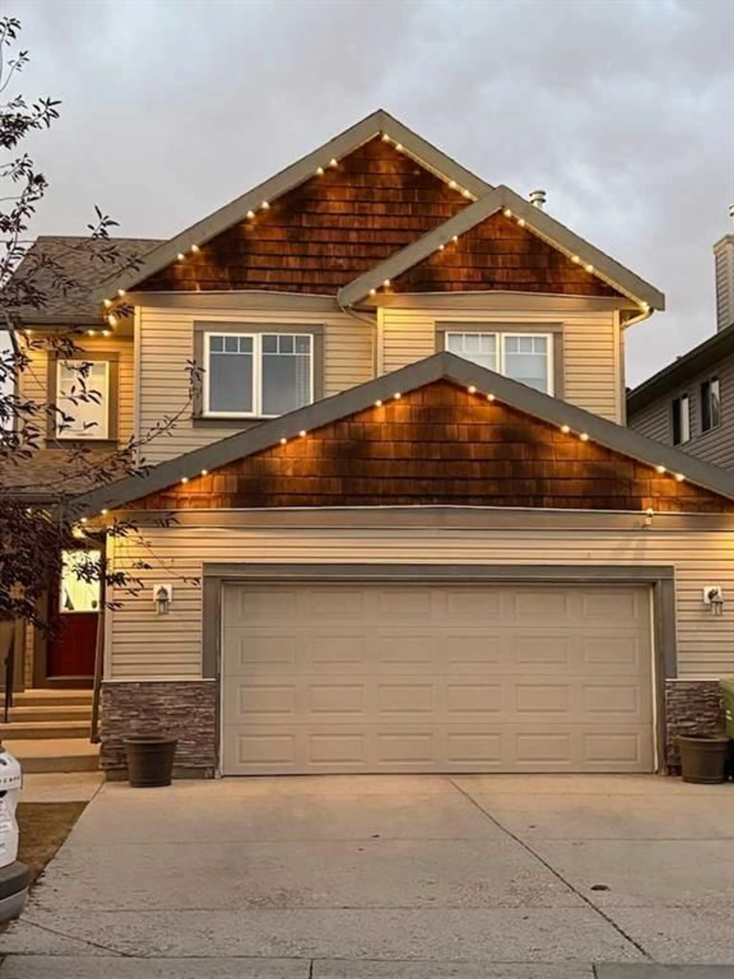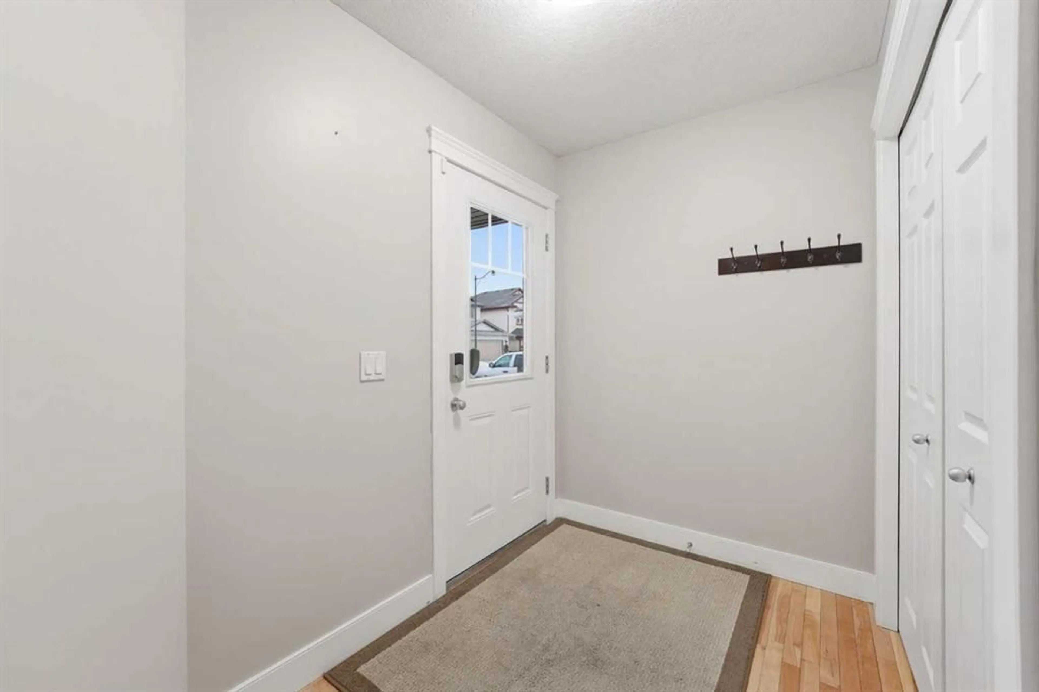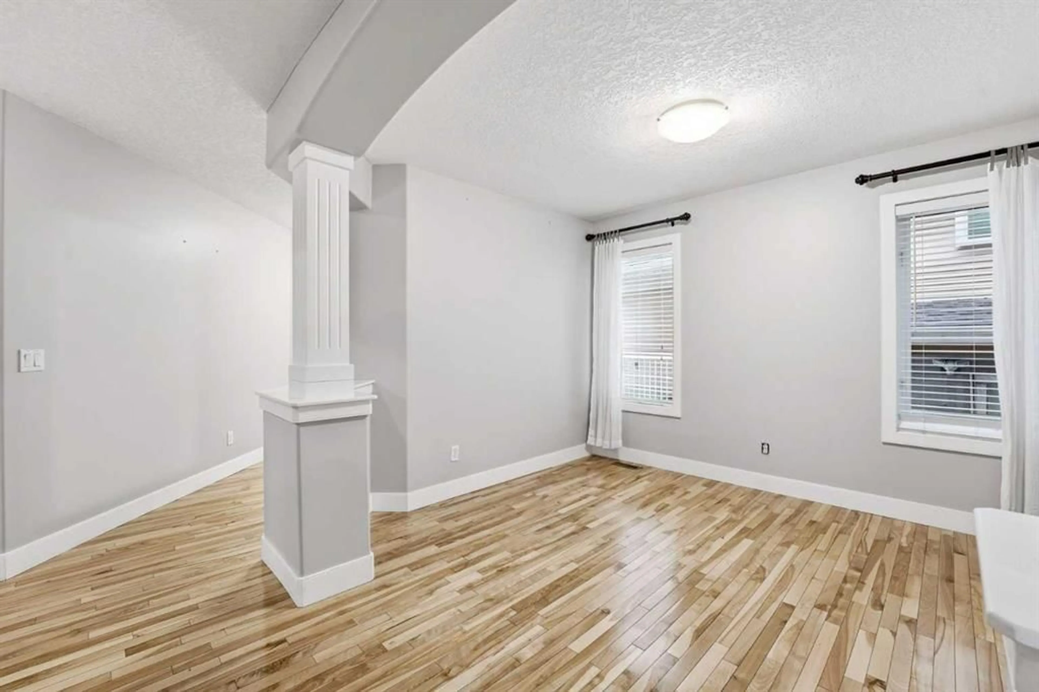32 Evanscove Hts, Calgary, Alberta T3P 1G1
Contact us about this property
Highlights
Estimated valueThis is the price Wahi expects this property to sell for.
The calculation is powered by our Instant Home Value Estimate, which uses current market and property price trends to estimate your home’s value with a 90% accuracy rate.Not available
Price/Sqft$338/sqft
Monthly cost
Open Calculator
Description
Welcome to 32 Evanscove Heights NW, an air-conditioned, fully developed 5-bedroom home with a steam shower that checks every box for family living. From the moment you step inside, you’ll appreciate the thoughtful layout and pride of ownership. The main level blends style and function with an open concept design, a generous kitchen island overlooking the dining and living room, a versatile front flex room perfect for an office or formal dining, and a handy walkthrough pantry leading to a combined laundry/mudroom with direct access to the garage. Upstairs offers plenty of room for everyone with four generous bedrooms and a bright bonus room. The primary suite is a true retreat with a walk-in closet and a spa-like 4-piece ensuite complete with a soaker tub and separate shower. The professionally finished basement (completed in 2024) adds incredible extra space, featuring a large bedroom with a walk-in closet, a 3-piece bathroom with a luxurious steam shower, and a spacious rec room ideal for a play area, home gym, or man cave. Step outside to the oversized backyard where a two-tier deck and patio create the perfect setting for summer BBQs and outdoor entertaining. With so many recent updates, all you need to do is move in and enjoy: New AC 2023, Water heater 2023, 2 gas lines to each side of the deck 2023, professionally developed basement with a steam shower 2023, Gemstone Lights 2023, garage opener 2022, new stove and fridge 2022, New roof, siding, facia and eaves 2025. Book your private showing today!
Property Details
Interior
Features
Main Floor
Kitchen
13`11" x 11`11"Pantry
6`0" x 5`0"Living Room
14`11" x 12`11"Dining Room
10`0" x 8`0"Exterior
Features
Parking
Garage spaces 2
Garage type -
Other parking spaces 2
Total parking spaces 4
Property History
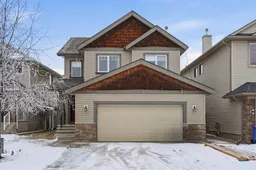 47
47