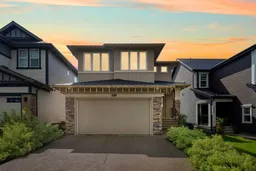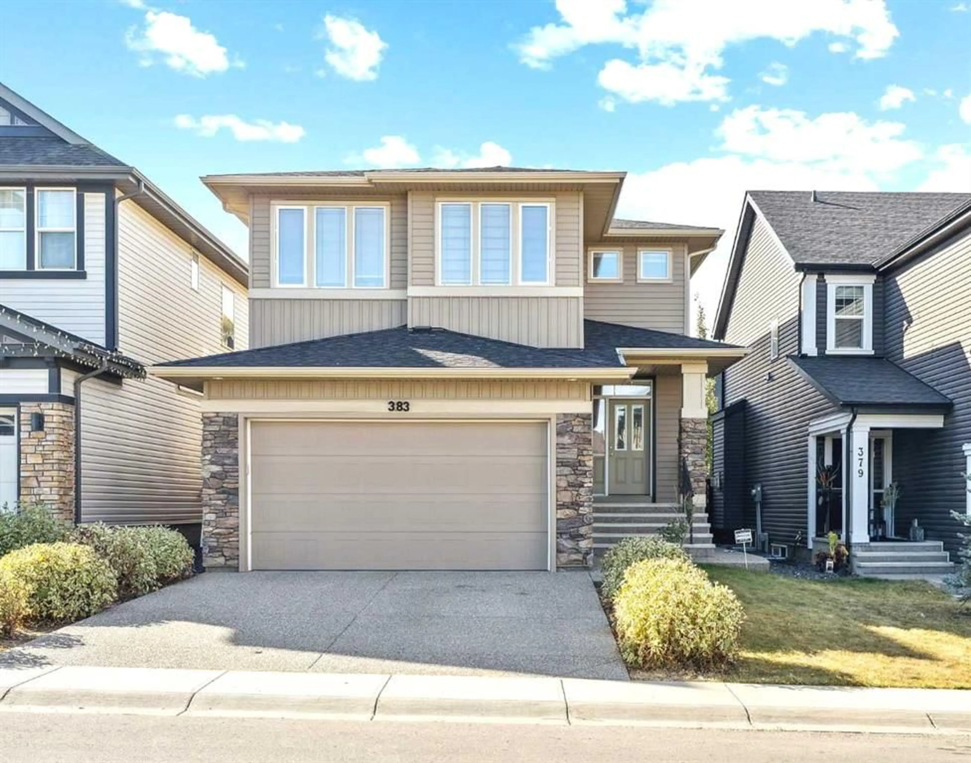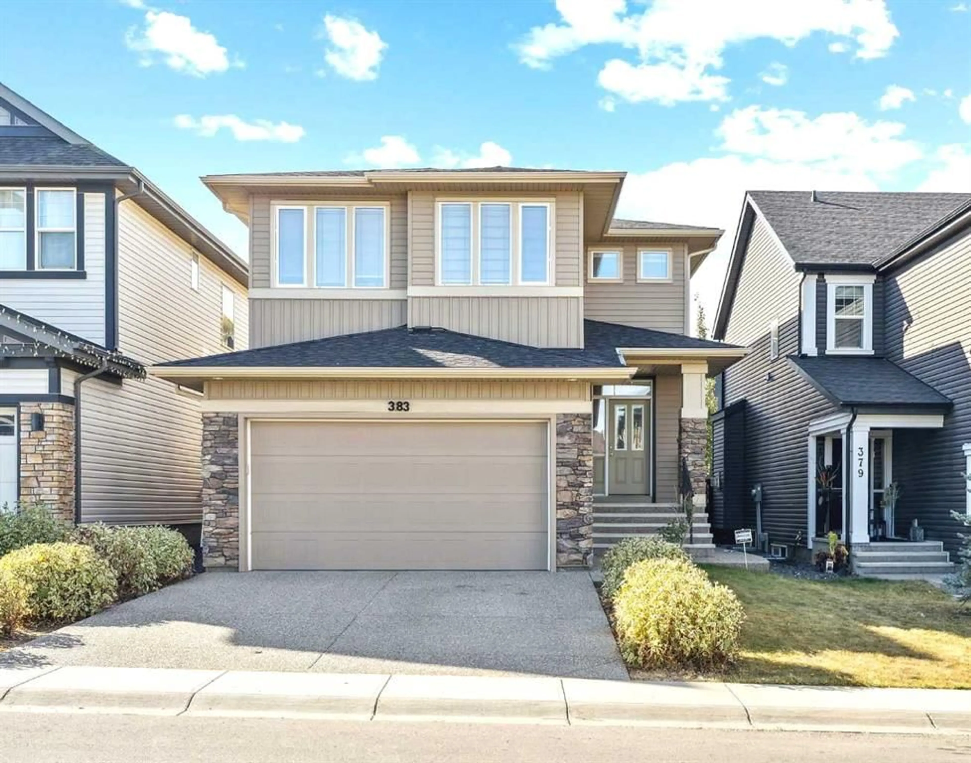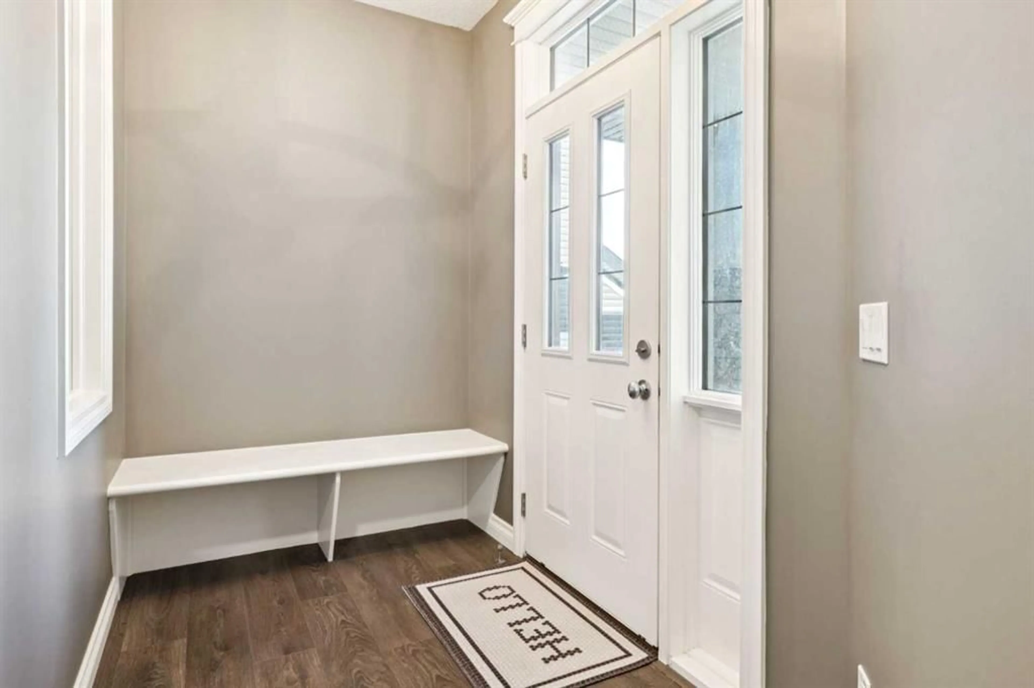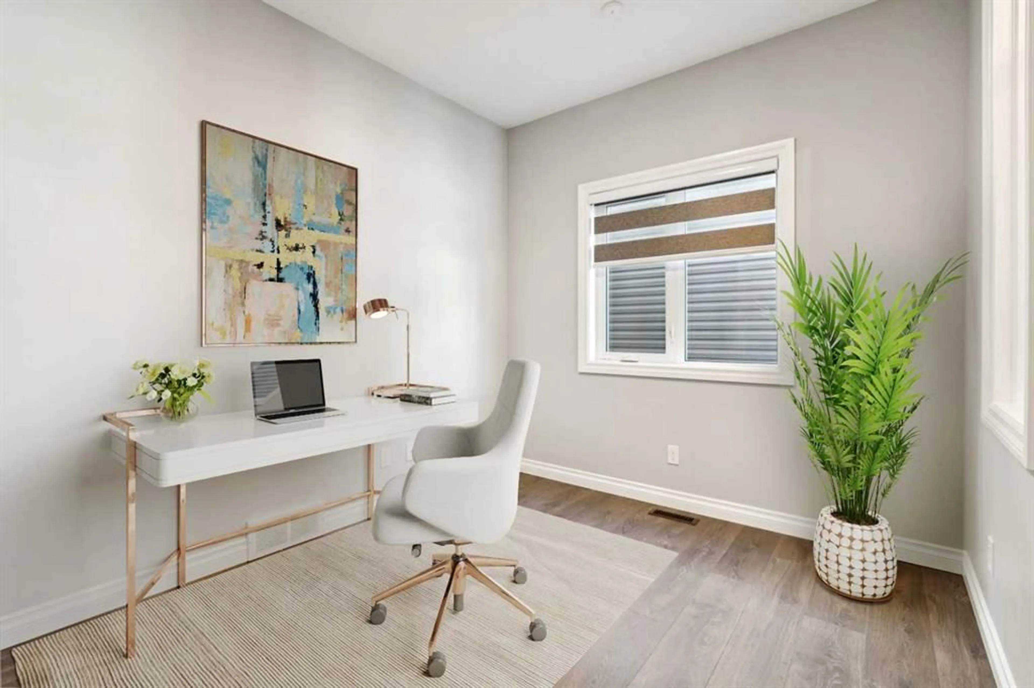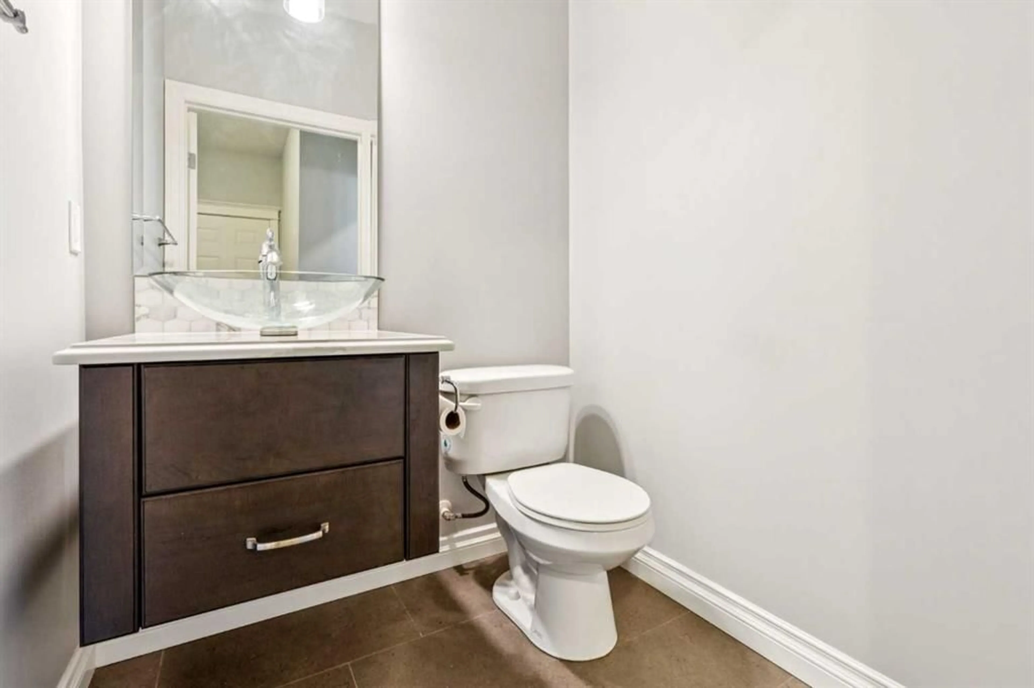383 Evansglen Dr, Calgary, Alberta T3P 0P1
Contact us about this property
Highlights
Estimated valueThis is the price Wahi expects this property to sell for.
The calculation is powered by our Instant Home Value Estimate, which uses current market and property price trends to estimate your home’s value with a 90% accuracy rate.Not available
Price/Sqft$357/sqft
Monthly cost
Open Calculator
Description
A gem in the Evanston, a thoughtfully planned custom built home. Total of 6 bedrooms (4 up, 2 down), LEGALLY developed suite and separate entrance in the basement for generating extra income. A large foyer with seating, an office / den on the main. The entertaining area contains a grand living room displaying a marble fireplace, built-in shelves and cabinets; dining room and a kitchen with granite counter tops, gas cook top, mounted oven, microwave and a centre island. On the deck, a hot tub, gazebo with mosquito mesh and whole set of patio set with cushions included. A flower bed next to the deck for gardening. One consideration is a low maintenance elevator from the heated garage to 2nd floor for seniors or specialy physical requirement. Upstairs, one of the four bedrooms is prepared as a gym room (equipment included). Bonus room and laundry room are lined up for comfort and convenience. The master bedroom has a good sized of bathroom and a walk-in closet. The basement suite has individual living space, two bedrooms, living & dining room, a kitchen, a bathroom and laundry set. This house is equipped with 2 furnaces, Air conditioner, extra roof vents to prevent condensation build up, solar panel and radon remediation rough-ins. The aggregate bound front drive way surface has a 20 year life. Near by has a large fun playground. Close to shopping, schools, exit to Stony Trail, schools.
Property Details
Interior
Features
Main Floor
Office
10`1" x 8`11"2pc Bathroom
4`11" x 4`11"Living Room
20`3" x 14`11"Kitchen
13`6" x 11`8"Exterior
Features
Parking
Garage spaces 2
Garage type -
Other parking spaces 2
Total parking spaces 4
Property History
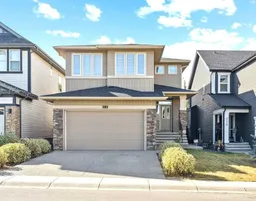 29
29