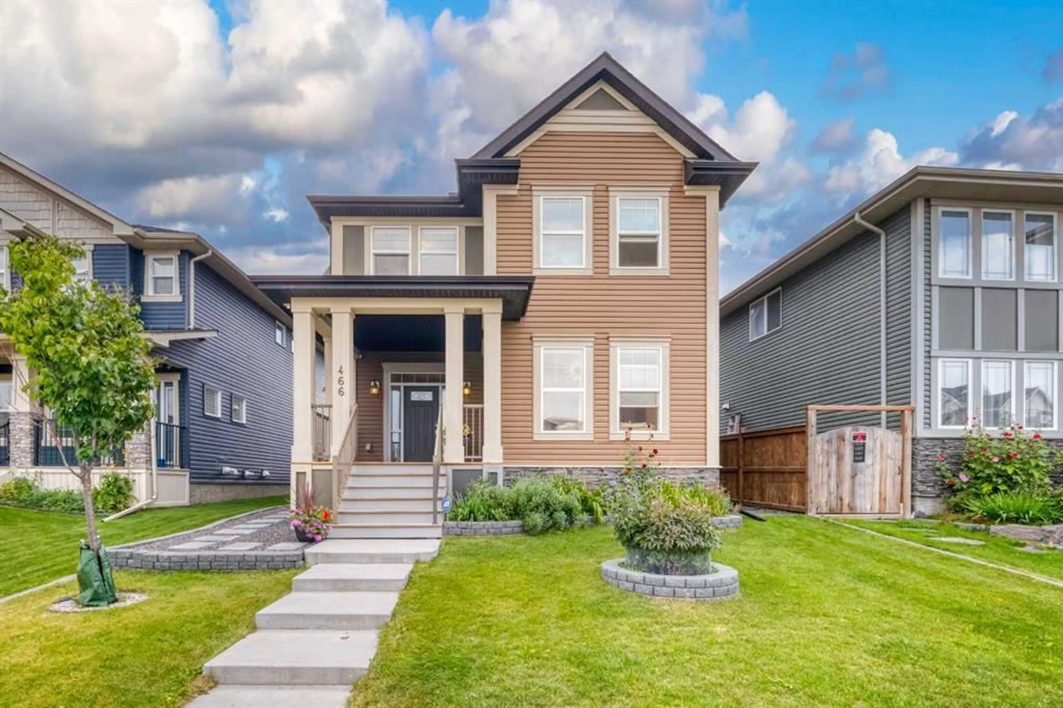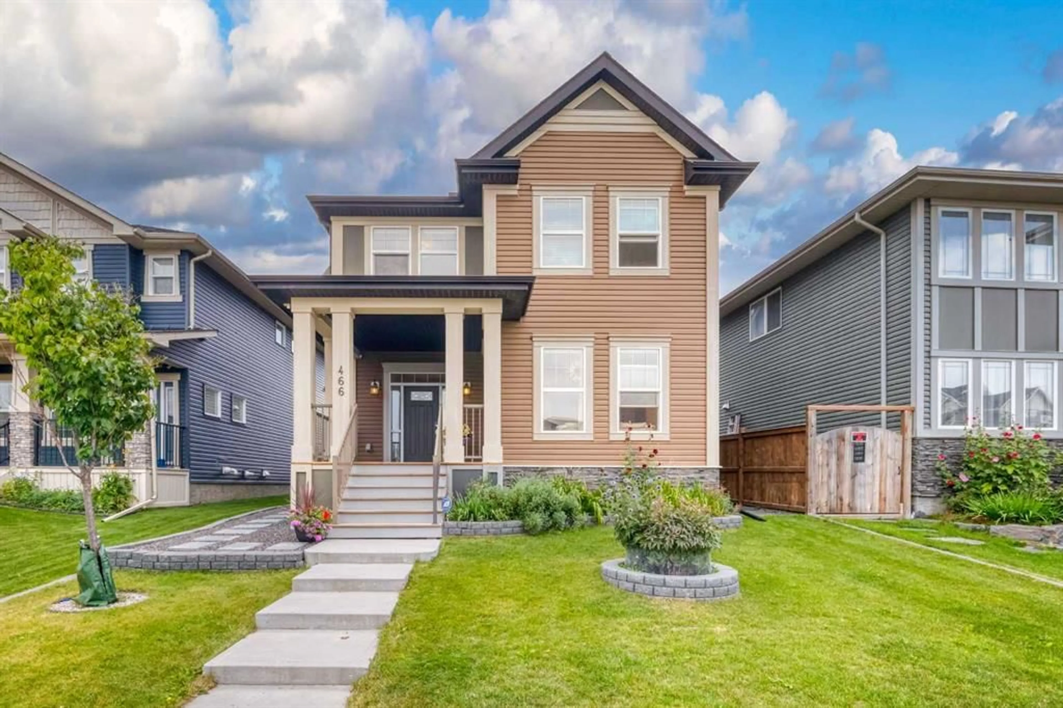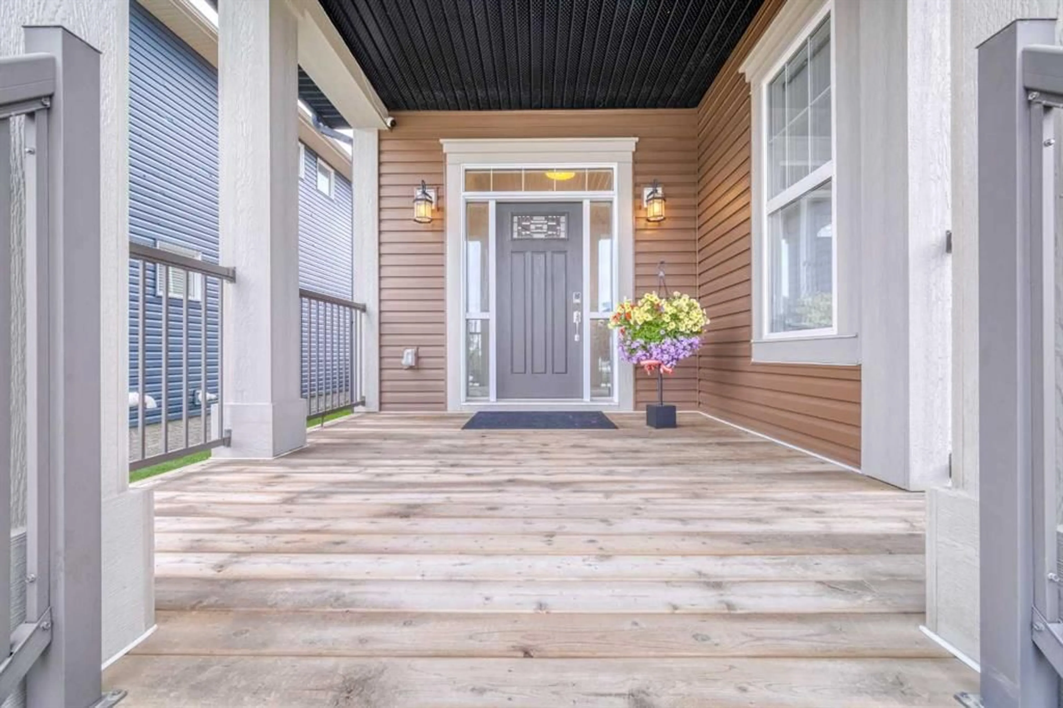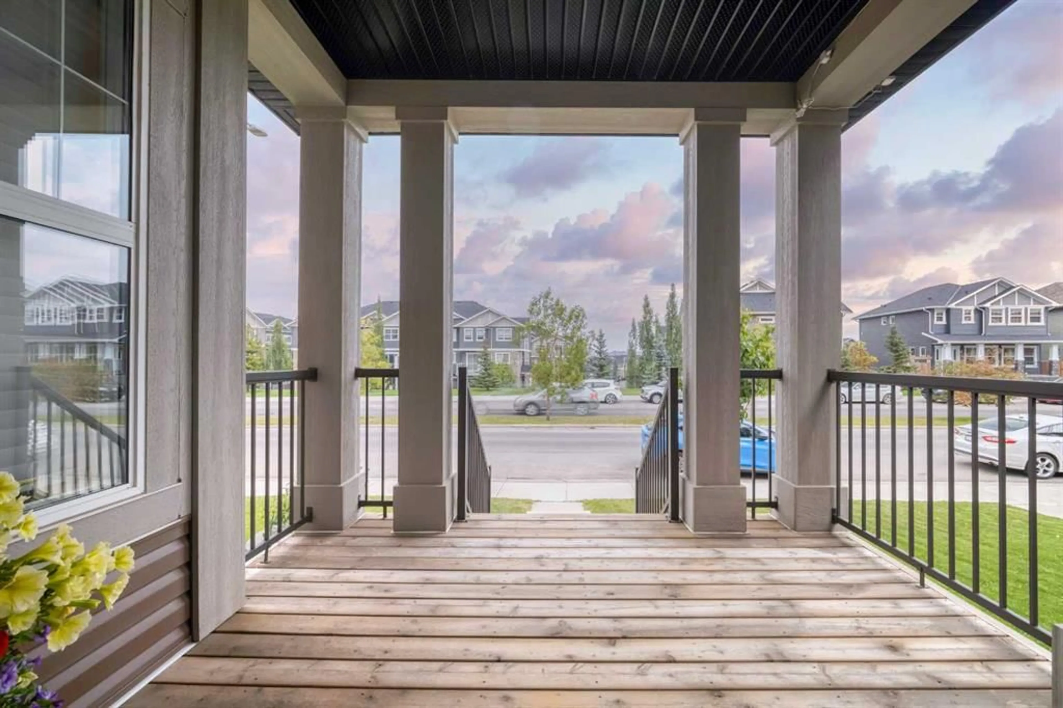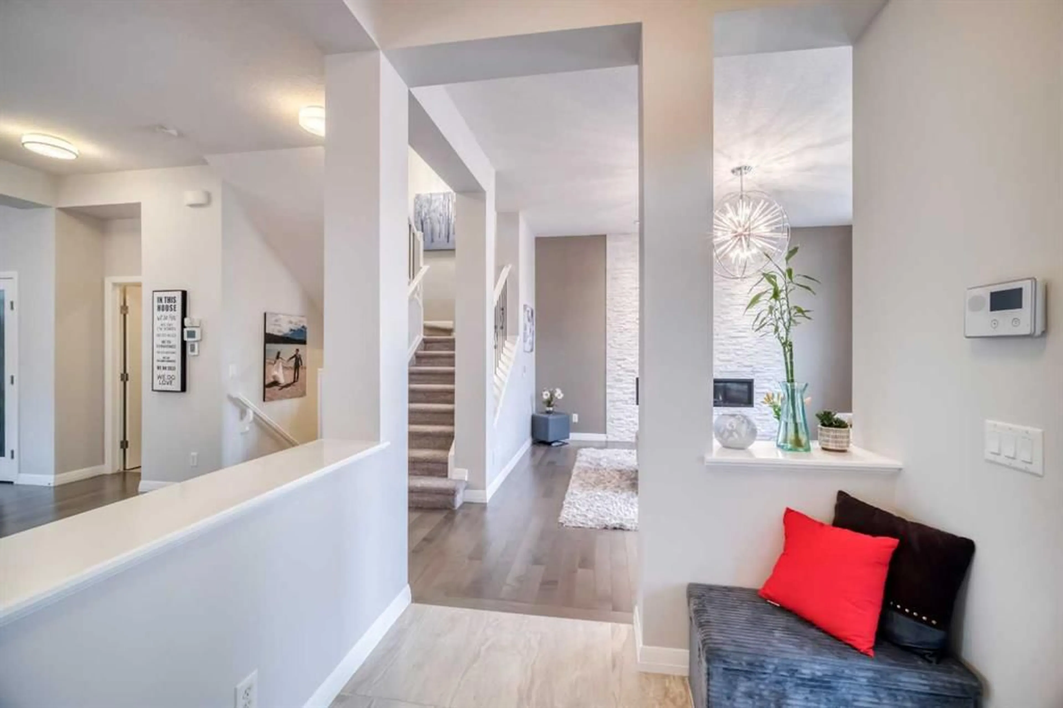466 Evanston Way, Calgary, Alberta T3P 0P8
Contact us about this property
Highlights
Estimated valueThis is the price Wahi expects this property to sell for.
The calculation is powered by our Instant Home Value Estimate, which uses current market and property price trends to estimate your home’s value with a 90% accuracy rate.Not available
Price/Sqft$340/sqft
Monthly cost
Open Calculator
Description
**OPEN HOUSE: 1-3 pm Sunday, Oct 26,2025** Welcome to this fully upgraded 2176 sq ft dream home in the heart of Evanston, offering elegance, comfort, and functionality in every corner. Step inside to discover rich hardwood flooring, soaring 10-ft ceilings, and a stunning floor-to-ceiling stone fireplace in the great room. The gourmet kitchen is a chef’s delight, boasting ceiling-height maple cabinetry, a large quartz island, premium stainless steel appliances, and a chimney-style hood fan—perfect for entertaining. Enjoy bright open spaces thanks to the oversized upgraded windows and stay cool year-round with central air conditioning. Upstairs features a spacious bonus room and 3 large bedrooms including a luxurious primary suite with dual vanities, 2 walk-in closets, a soaker tub, and standalone shower. The backyard is beautifully finished with a deck, concrete patio, maintenance-free turf, and double detached garage. All window coverings are top-quality Hunter Douglas blinds. The unfinished basement offers endless potential and abundant storage. Located in a vibrant, family-friendly community with top-rated schools, parks, shopping, and dining—this home is move-in ready and waiting for you. Book your showing today!
Property Details
Interior
Features
Main Floor
Kitchen
15`3" x 11`8"Dining Room
10`9" x 13`4"2pc Bathroom
Living Room
15`3" x 14`0"Exterior
Features
Parking
Garage spaces 2
Garage type -
Other parking spaces 0
Total parking spaces 2
Property History
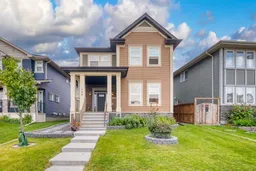 44
44
