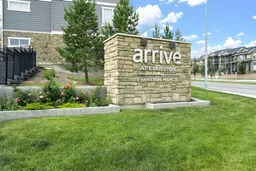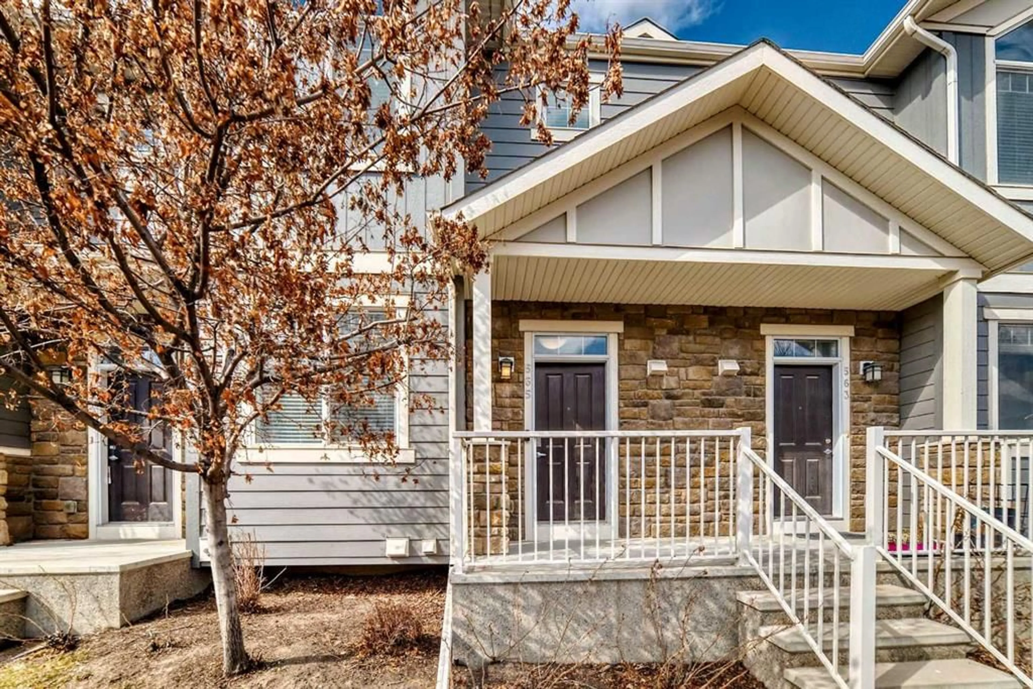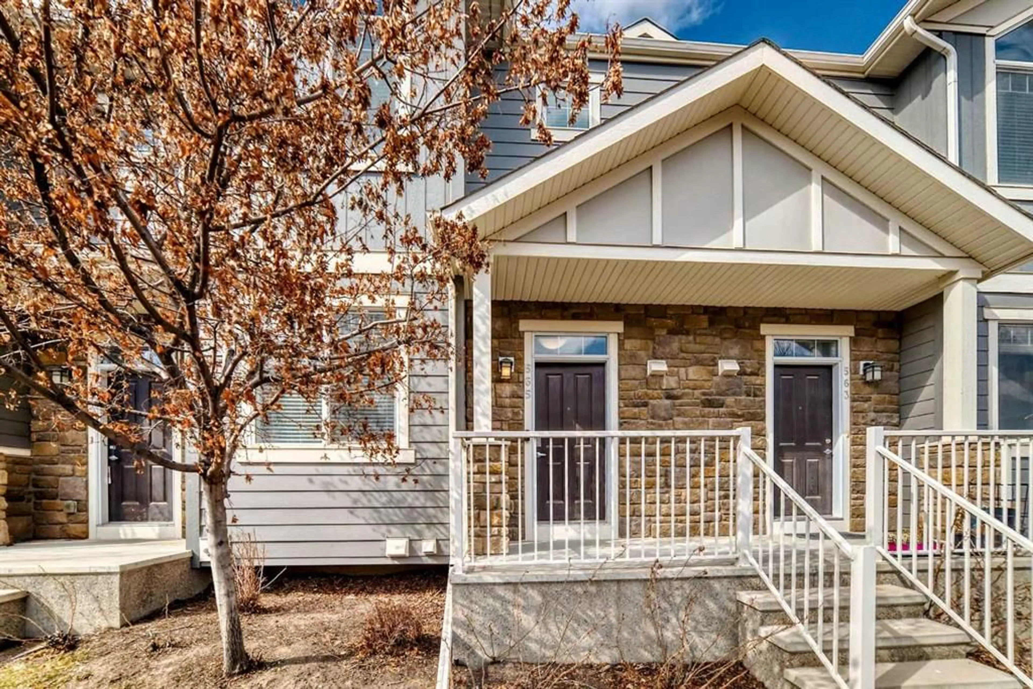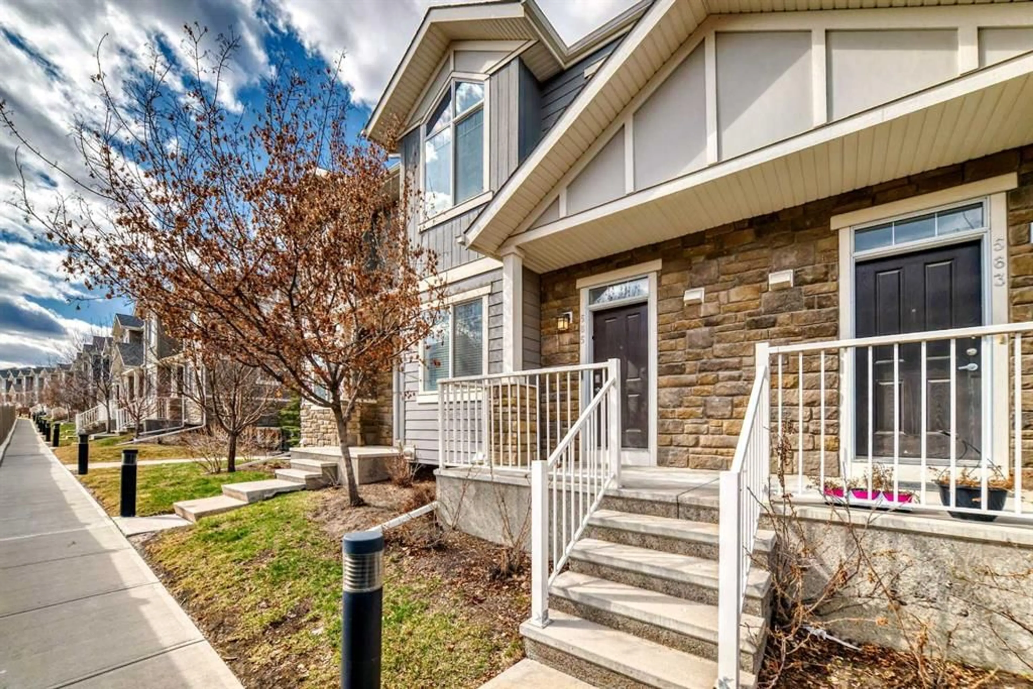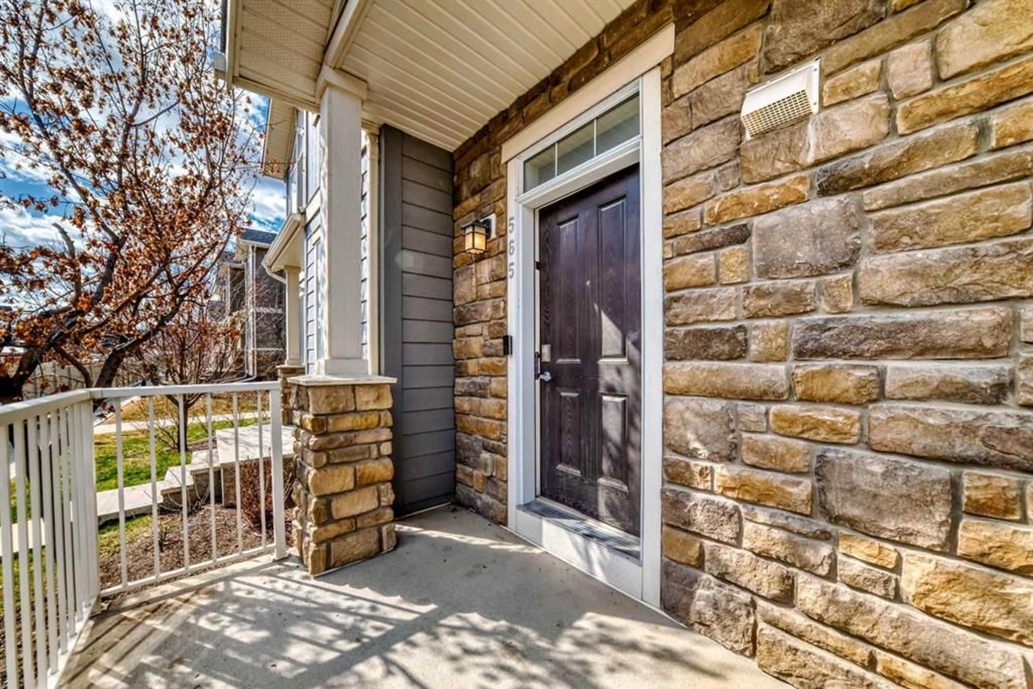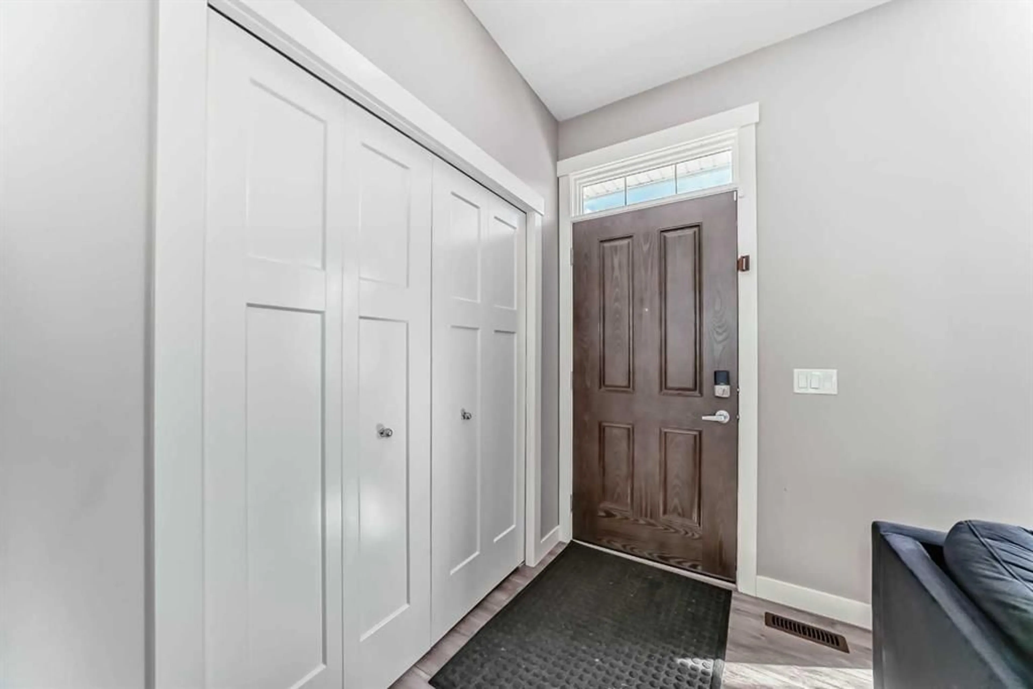565 Evanston Manor, Calgary, Alberta T3P 0R8
Contact us about this property
Highlights
Estimated ValueThis is the price Wahi expects this property to sell for.
The calculation is powered by our Instant Home Value Estimate, which uses current market and property price trends to estimate your home’s value with a 90% accuracy rate.Not available
Price/Sqft$381/sqft
Est. Mortgage$2,124/mo
Maintenance fees$380/mo
Tax Amount (2024)$2,730/yr
Days On Market17 days
Description
Welcome to your new home, built with design and practicality in mind! This stylish and well-maintained 3-storey townhome is located in the vibrant and family-friendly community of Evanston. Offering 3 bedrooms, 2.5 bathrooms, central air conditioning and a double attached garage, this home delivers the perfect blend of comfort, convenience, and value. The main level welcomes you with an open-concept layout featuring a spacious living room that flows seamlessly into the dining room, ideal for entertaining or enjoying quiet evenings at home. The kitchen is luxurious and equipped with contemporary cabinetry, a central stone island w/breakfast bar seating, overhead feature pendant lights, tile backsplash, sleek SS appliances, a large pantry and plenty of counter space! A sliding glass patio door leads onto the raised balcony, nicely combining indoor/outdoor living spaces! With a convenient 2-piece powder room tucked nearby for guests, the main level has it all. Upstairs, you'll find three good-sized bedrooms, including a bright primary suite with vaulted ceiling and complete with a private 3pc ensuite bathroom and ample closet space. A full 4pc bathroom services the additional bedrooms, offering both practicality and comfort for families or roommates. The lower level features a versatile flex space, perfect as a home office, gym, or rec room - along with a stackable washer and dryer for added convenience. Direct access to the insulated double attached garage adds everyday ease, and central A/C ensures you stay cool and comfortable year-round. Situated close to schools, public transit, parks, and playgrounds, this home also offers quick access to shopping, restaurants, and major roadways like Stoney Trail and Deerfoot Trail, making your commute and errands a breeze. Whether you're a first-time buyer, investor, or looking for a low-maintenance lifestyle in a growing community, this townhome is a must-see. Book your showing today and experience all that Evanston has to offer!
Property Details
Interior
Features
Main Floor
Entrance
24`1" x 11`9"Living Room
51`11" x 41`3"Dining Room
26`10" x 41`0"Kitchen
38`0" x 37`9"Exterior
Features
Parking
Garage spaces 2
Garage type -
Other parking spaces 0
Total parking spaces 2
Property History
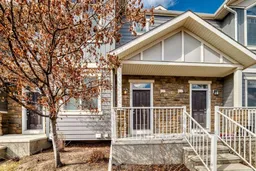 48
48