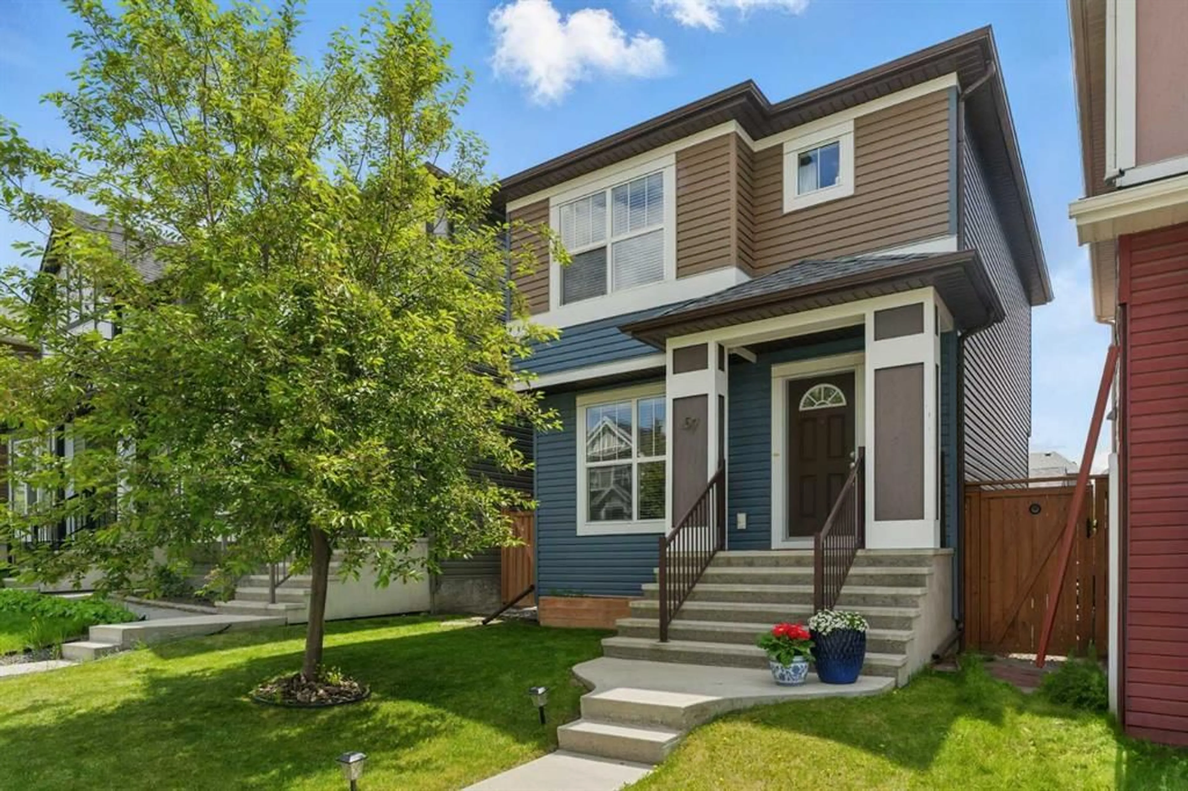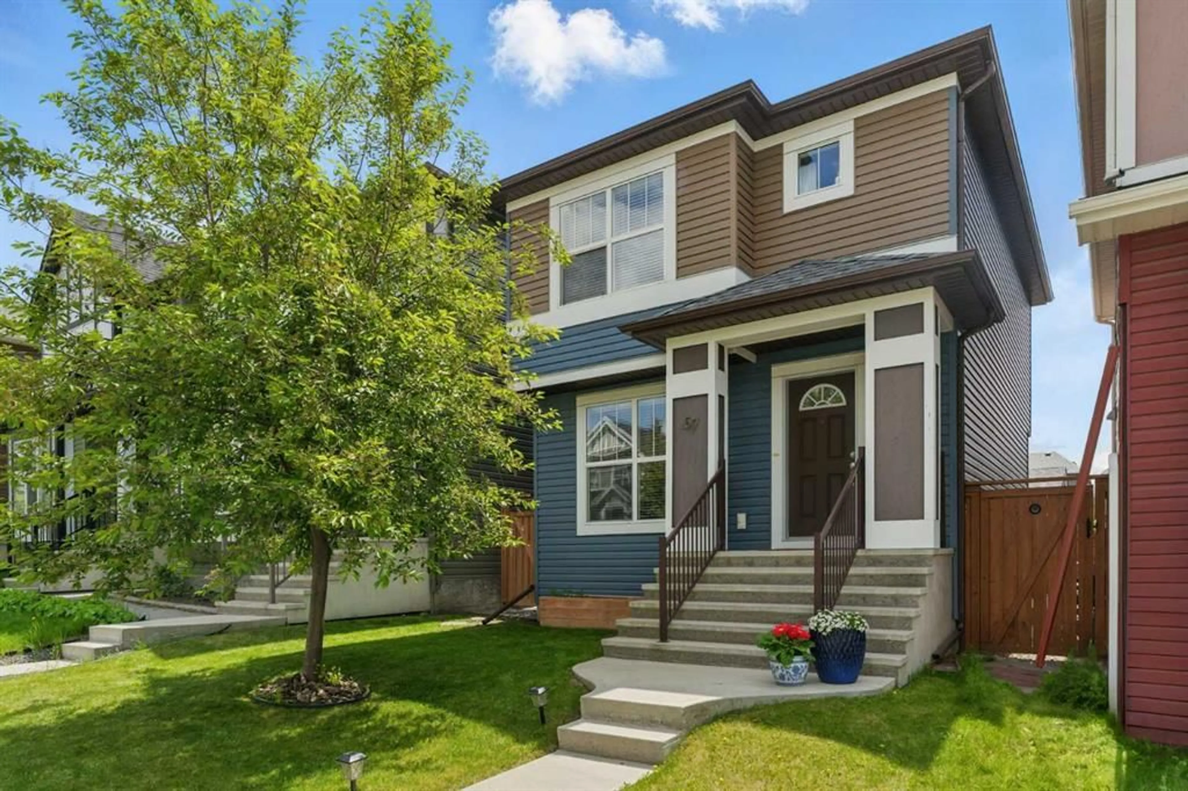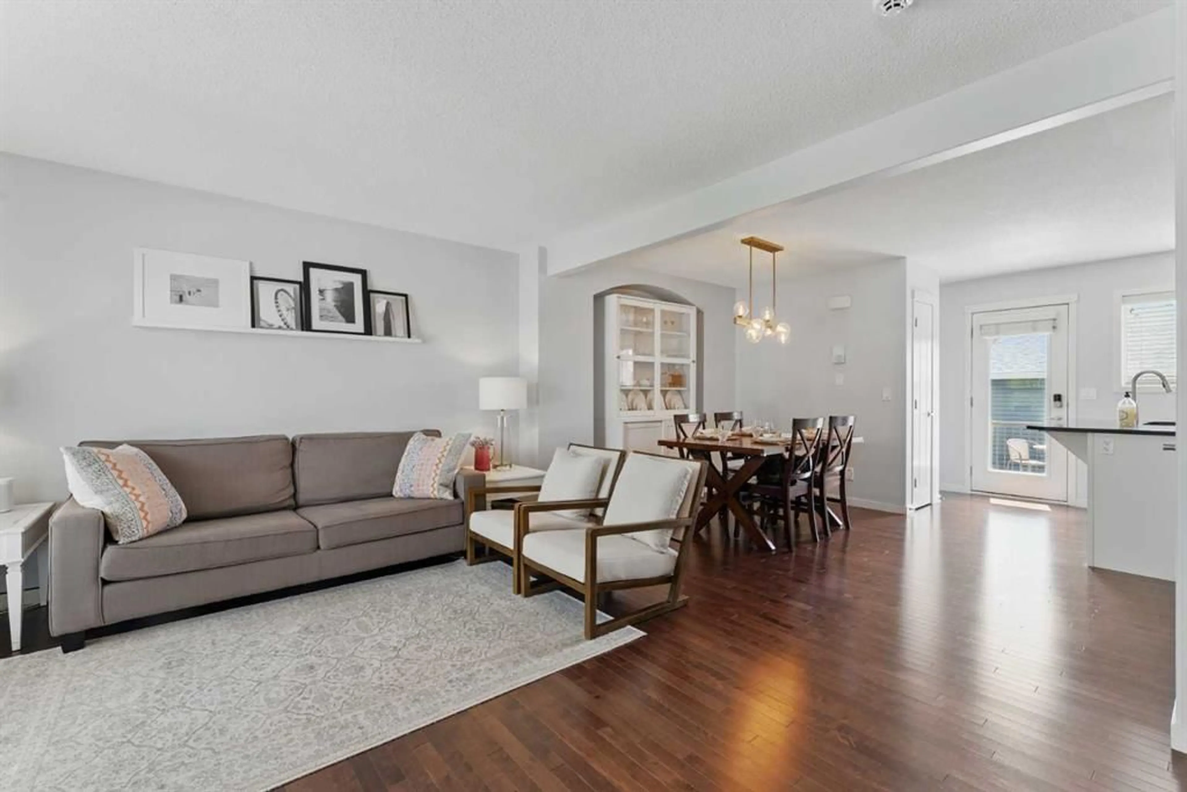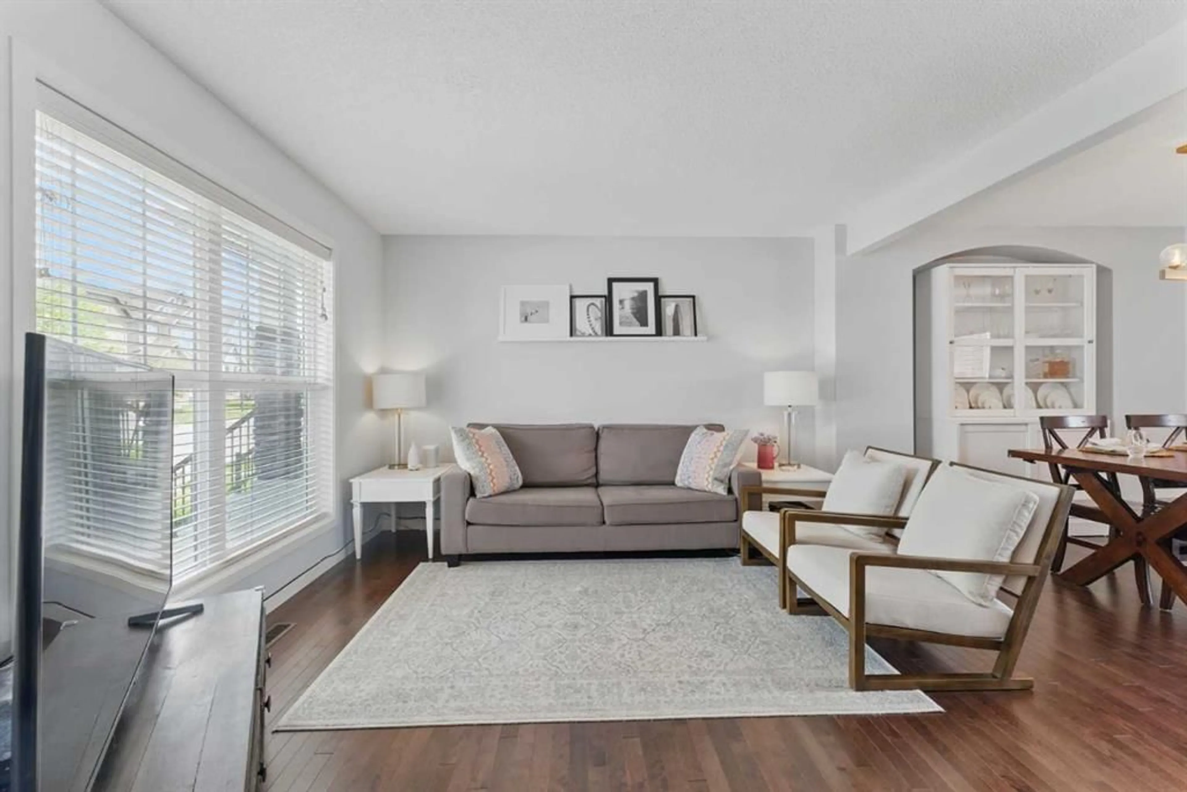57 Evansridge Cir, Calgary, Alberta T3P0H9
Contact us about this property
Highlights
Estimated valueThis is the price Wahi expects this property to sell for.
The calculation is powered by our Instant Home Value Estimate, which uses current market and property price trends to estimate your home’s value with a 90% accuracy rate.Not available
Price/Sqft$488/sqft
Monthly cost
Open Calculator
Description
Welcome to this beautifully cared-for 3-bedroom, 2.5-bath detached home, ideally situated in a vibrant, family-friendly neighborhood close to shopping, top-rated schools, parks, and scenic walking paths. This home combines thoughtful design with timeless finishes, offering comfort and functionality throughout. Step inside to a bright and open main floor featuring rich hardwood floors, granite countertops, shaker-style cabinetry, and a natural gas oven. The spacious kitchen includes a central island with an undermount sink and flows seamlessly into the dining and living areas—perfect for both everyday living and entertaining. Just off the kitchen, you'll find a convenient 2-piece bath, adding extra functionality for guests and daily living. Upstairs, the generously sized primary bedroom includes a private 4-piece ensuite, while two additional bedrooms share another full 4-piece bathroom accessed from the hallway. The fully developed basement offers a flexible recreation area, ideal as a workout zone, media space, or playroom. A well-equipped laundry area includes a washer/dryer, cabinetry for storage, and a utility sink. A built-in central vacuum system adds everyday convenience. Step outside to enjoy the sunny, south-facing backyard and host gatherings on the expansive rear deck—perfect for summer evenings. Completing this exceptional property is a 20x20 double detached garage with convenient back alley access, offering ample room for parking, storage, or a workshop setup. This move-in-ready home is in excellent condition and offers a rare combination of location, quality, and lifestyle. Don’t miss out!
Upcoming Open House
Property Details
Interior
Features
Second Floor
4pc Bathroom
7`10" x 5`2"4pc Ensuite bath
7`7" x 5`0"Bedroom
9`9" x 13`0"Bedroom
10`0" x 12`10"Exterior
Features
Parking
Garage spaces 2
Garage type -
Other parking spaces 0
Total parking spaces 2
Property History
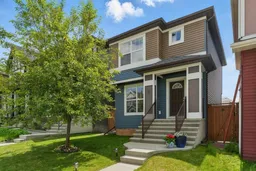 32
32
