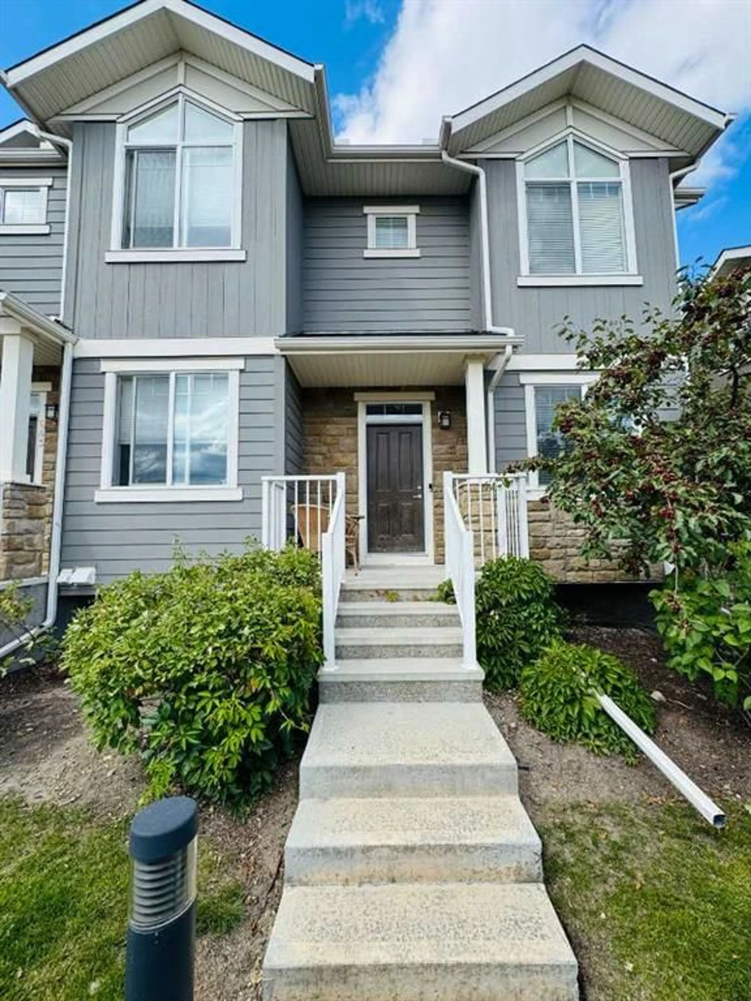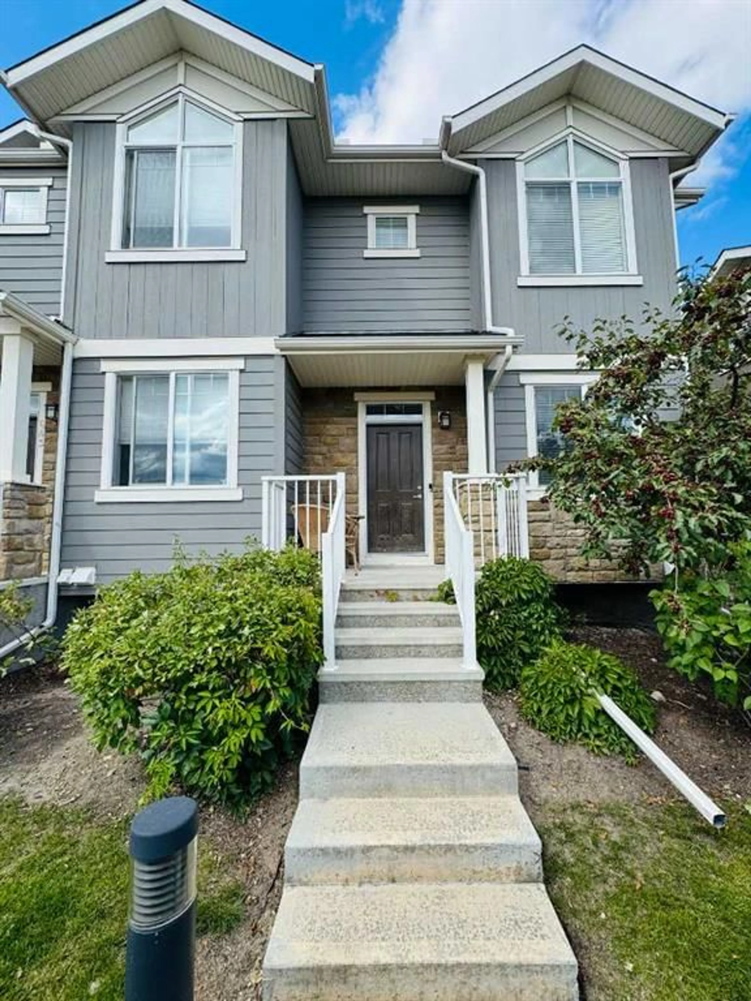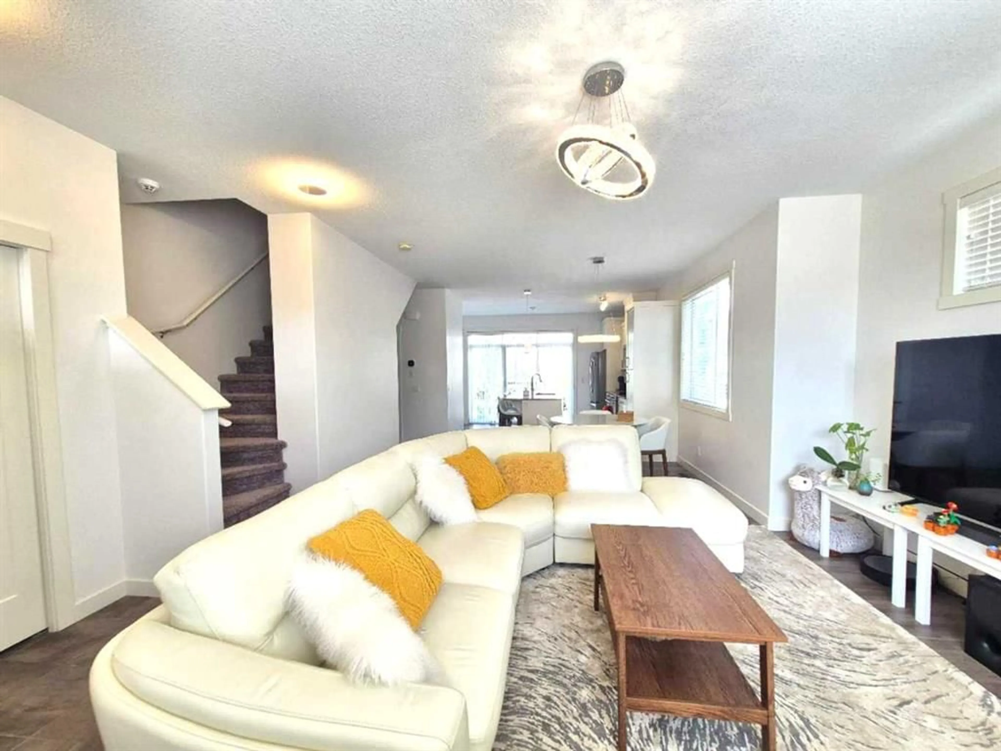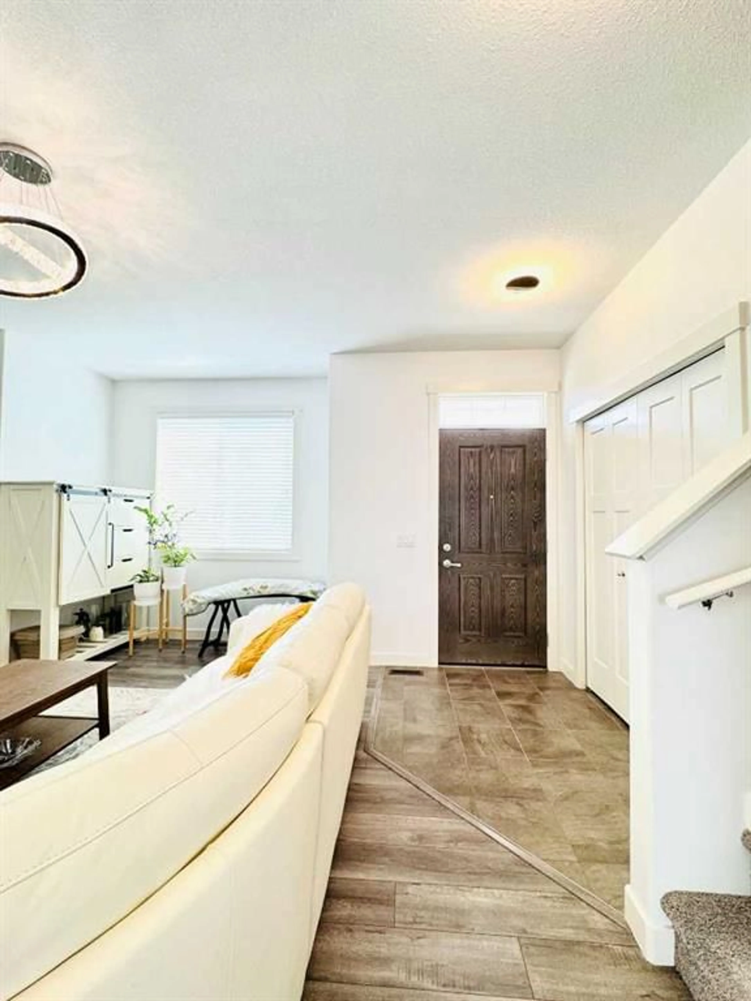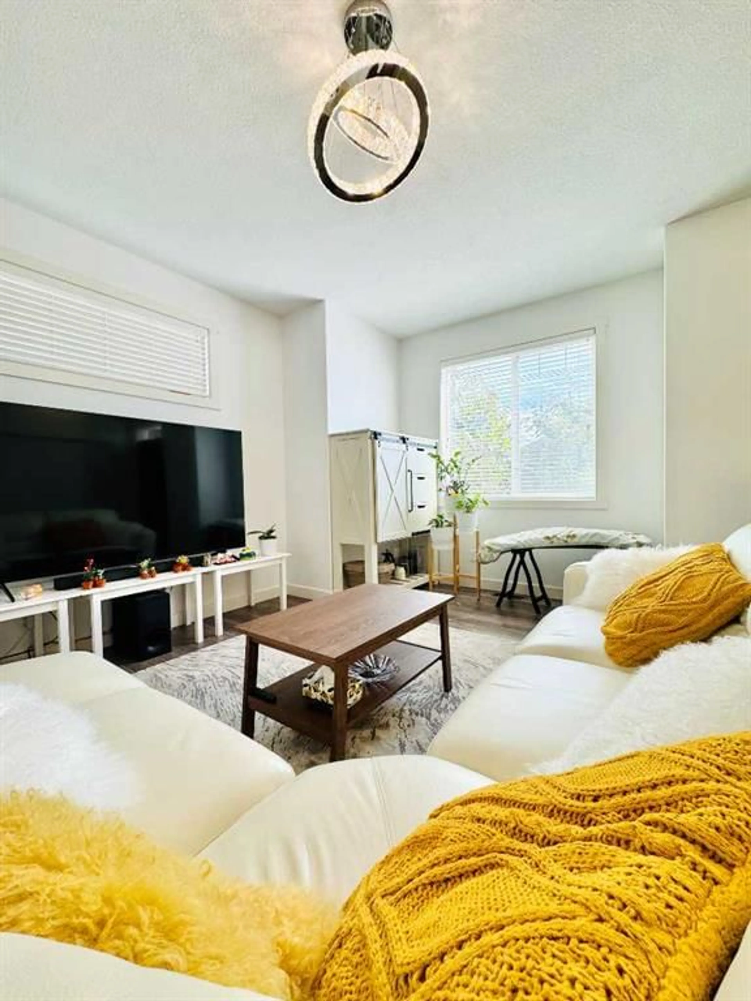641 Evanston Manor, Calgary, Alberta T3P 0R9
Contact us about this property
Highlights
Estimated valueThis is the price Wahi expects this property to sell for.
The calculation is powered by our Instant Home Value Estimate, which uses current market and property price trends to estimate your home’s value with a 90% accuracy rate.Not available
Price/Sqft$372/sqft
Monthly cost
Open Calculator
Description
Well maintained and upgraded town home in the desirable community Evanston. End Unit. Sunny south front exposure with attached double garage. Open concept main floor layout. Huge quartz countertop island in the kitchen. Spacious living room connected with the dinning room. Three full size bedrooms all have vault ceiling. 3pcs Ensuite bathroom and 4pcs common bathroom on the second floor. Newly painted wall, upgraded lights, refrigerator, stove and central air conditioner. Convenient and quiet location, close to shopping and schools. Fast access to highway. Great starter home and don’t miss out.
Property Details
Interior
Features
Main Floor
Living Room
14`9" x 13`11"Kitchen
12`11" x 11`8"Dining Room
12`9" x 8`1"2pc Bathroom
5`1" x 4`11"Exterior
Features
Parking
Garage spaces 2
Garage type -
Other parking spaces 2
Total parking spaces 4
Property History
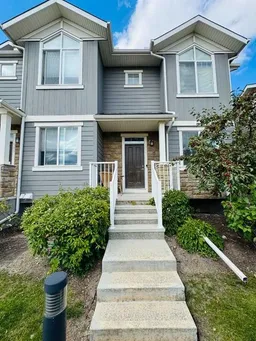 33
33
