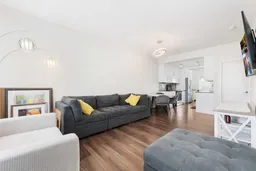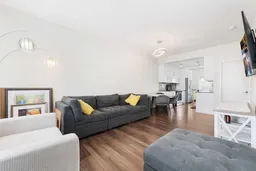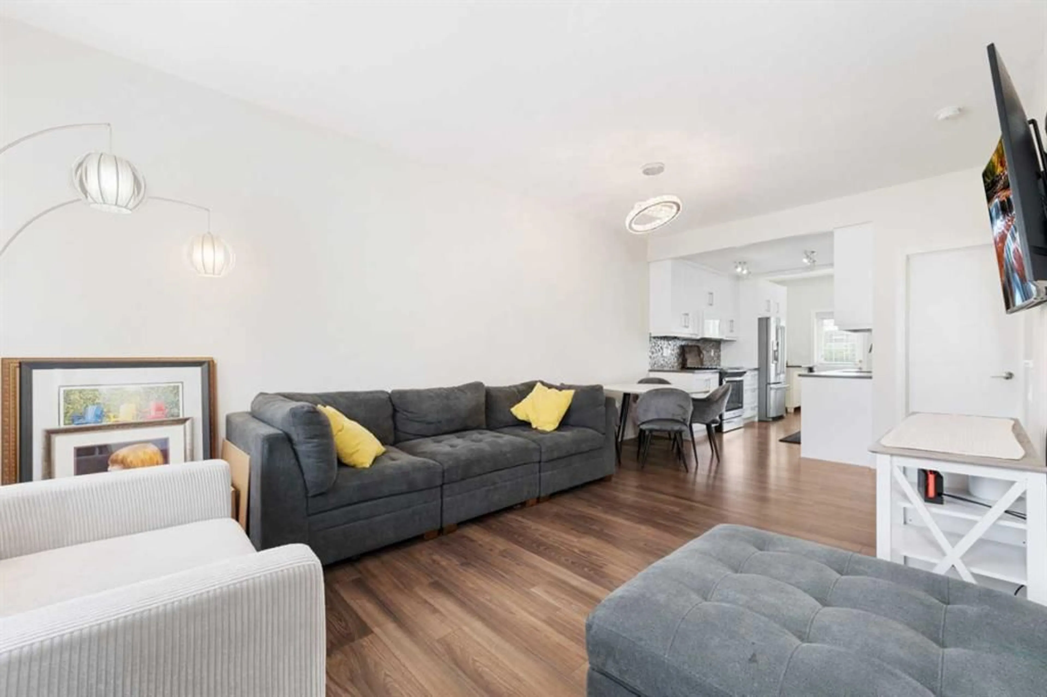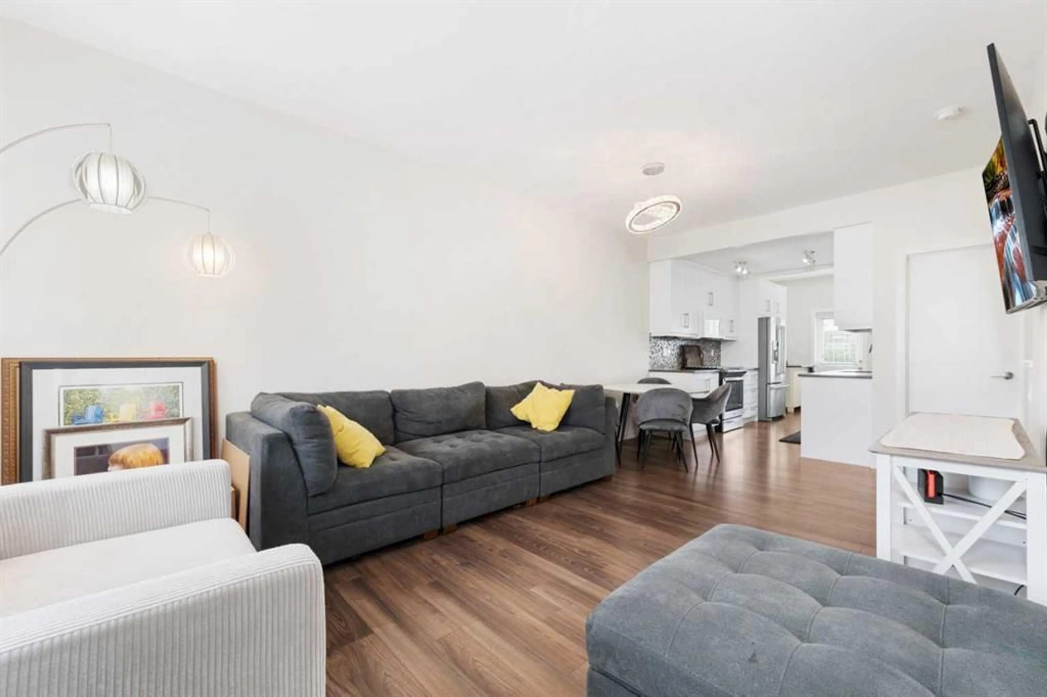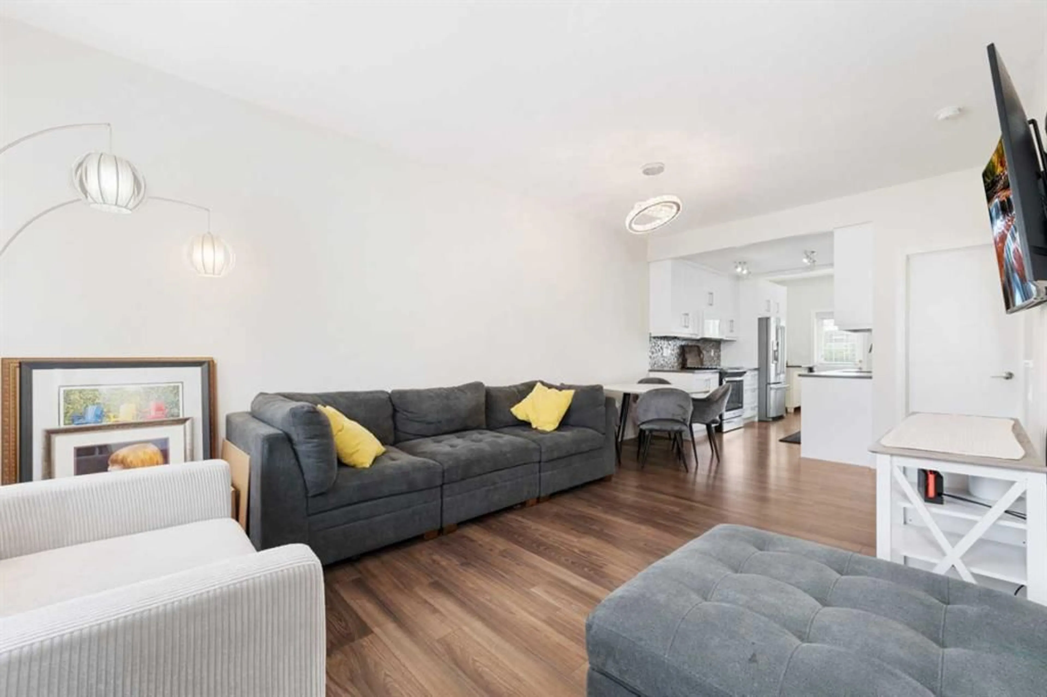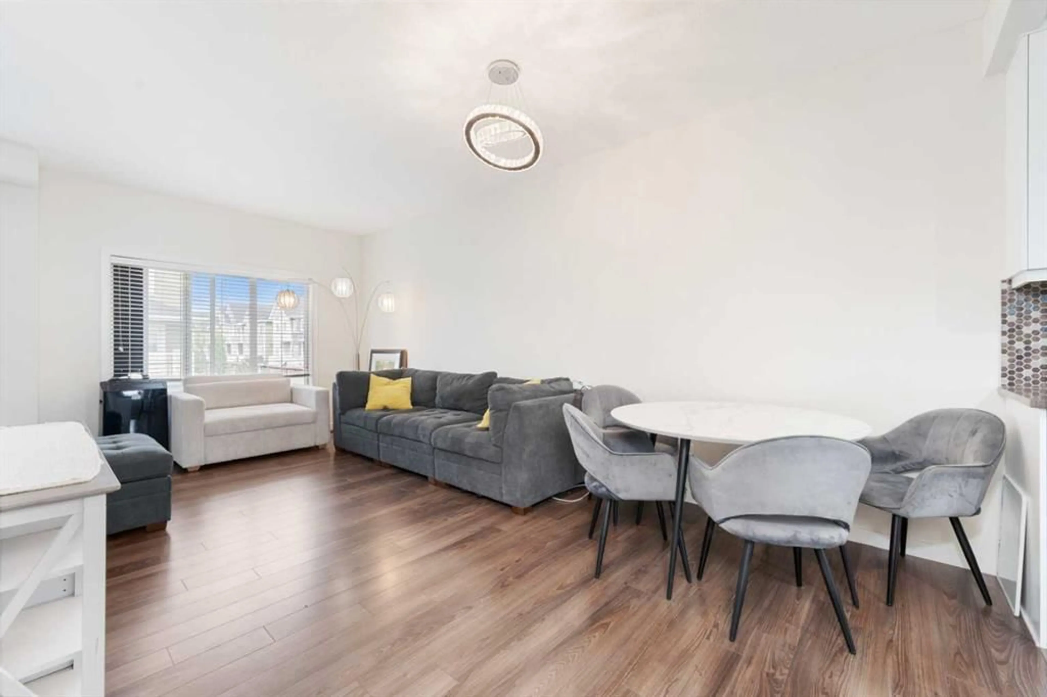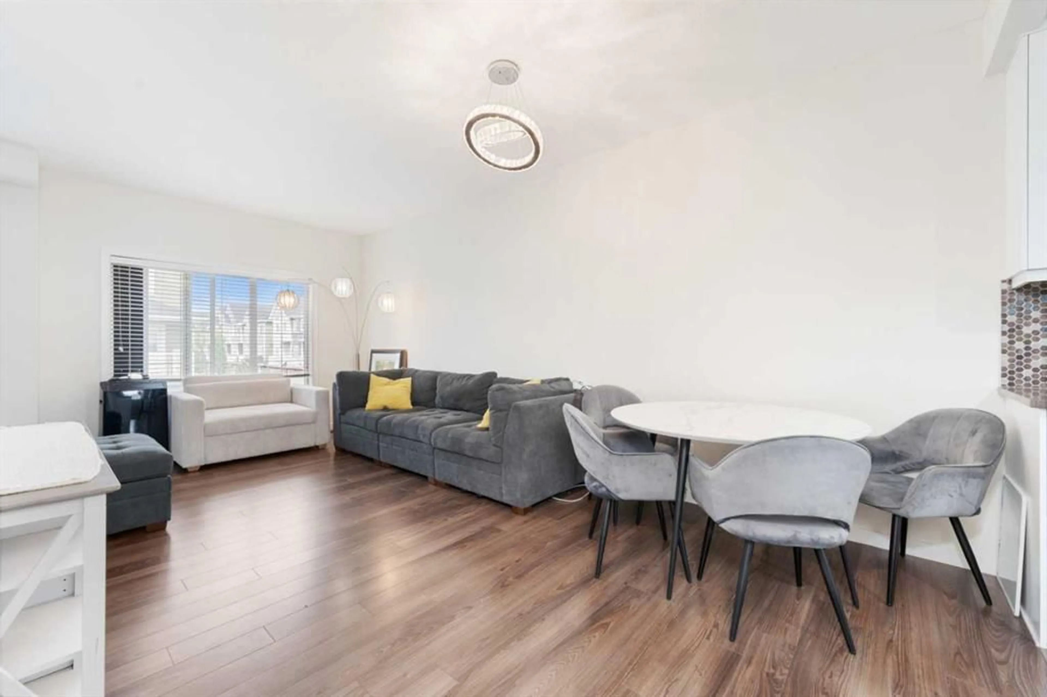808 EVANSRIDGE Common, Calgary, Alberta T3P0P3
Contact us about this property
Highlights
Estimated valueThis is the price Wahi expects this property to sell for.
The calculation is powered by our Instant Home Value Estimate, which uses current market and property price trends to estimate your home’s value with a 90% accuracy rate.Not available
Price/Sqft$286/sqft
Monthly cost
Open Calculator
Description
Welcome to this beautifully maintained 2-bedroom, 2-bathroom townhome in the heart of Evanston, offering nearly 1,400 sq.ft. of thoughtfully designed living space. This home combines comfort, style, and practicality—perfect for first-time buyers, young professionals, or downsizes looking for low-maintenance living with no compromise on space. Step inside to find a bright open-concept main floor, freshly updated with modern laminate flooring and filled with natural light. The upgraded kitchen is the heart of the home, showcasing sleek cabinetry, stainless steel appliances, a gas stove, and direct access to your private deck and backyard—ideal for morning coffee or summer BBQs. A dedicated office nook adds valuable functionality for those working from home. The standout feature of this home is the two spacious master bedrooms, each complete with its own private ensuite and built-in walk-in closet—a rare and desirable layout that offers maximum comfort and flexibility. The tandem double garage offers ample parking and storage, along with a flex room perfect for a home gym, studio, or additional workspace. Located in a quiet, family-friendly complex, this home is just steps from parks, schools, playgrounds, shopping, and scenic walking paths. Evanston is known for its strong community spirit, beautiful green spaces, and quick access to major routes like Stoney Trail and Symons Valley Road—making commuting a breeze. Don’t miss your chance to own this stylish, functional, and well-located home in one of Calgary’s most desirable NW communities!
Property Details
Interior
Features
Main Floor
2pc Bathroom
6`3" x 7`9"Dining Room
12`0" x 6`9"Kitchen
8`2" x 8`1"Living Room
15`3" x 13`5"Exterior
Features
Parking
Garage spaces 2
Garage type -
Other parking spaces 0
Total parking spaces 2
Property History
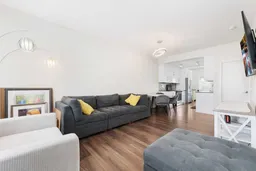 50
50