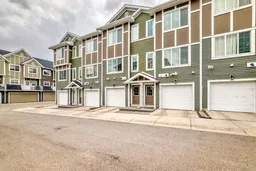Discover this stunning 3-bedroom, 2.5-bath former Jayman Homes show home in the vibrant Evanston community. Loaded with premium upgrades, this home features 9-foot ceilings on the main floor, dual-pane windows, hardwood flooring, maple cabinetry, granite countertops, central air conditioning rough-in, upgraded doors, a heated garage, a BBQ gas line, and more. The open-concept main level boasts a spacious living and dining area, complemented by a central kitchen with a large island and ample storage. Upstairs, the master bedroom offers a walk-in closet, accompanied by two additional bedrooms and a guest bathroom. The low-maintenance, hypoallergenic laminate flooring on the main floor combines practicality with elegance. A tandem double garage offers ample space for vehicles or extra storage, while a convenient half bathroom on the main floor is perfect for guests, keeping the upstairs en-suites private. This wonderful home is located just minutes from groceries, shopping, schools, and playgrounds. Pets are welcome with board approval, call your favorite realtor and schedule your private showing today.
Inclusions: Dishwasher,Electric Range,Electric Stove,Garage Control(s),Washer/Dryer
 35
35


