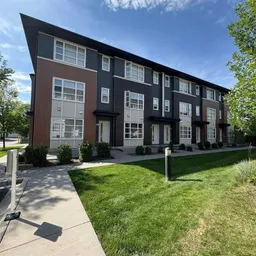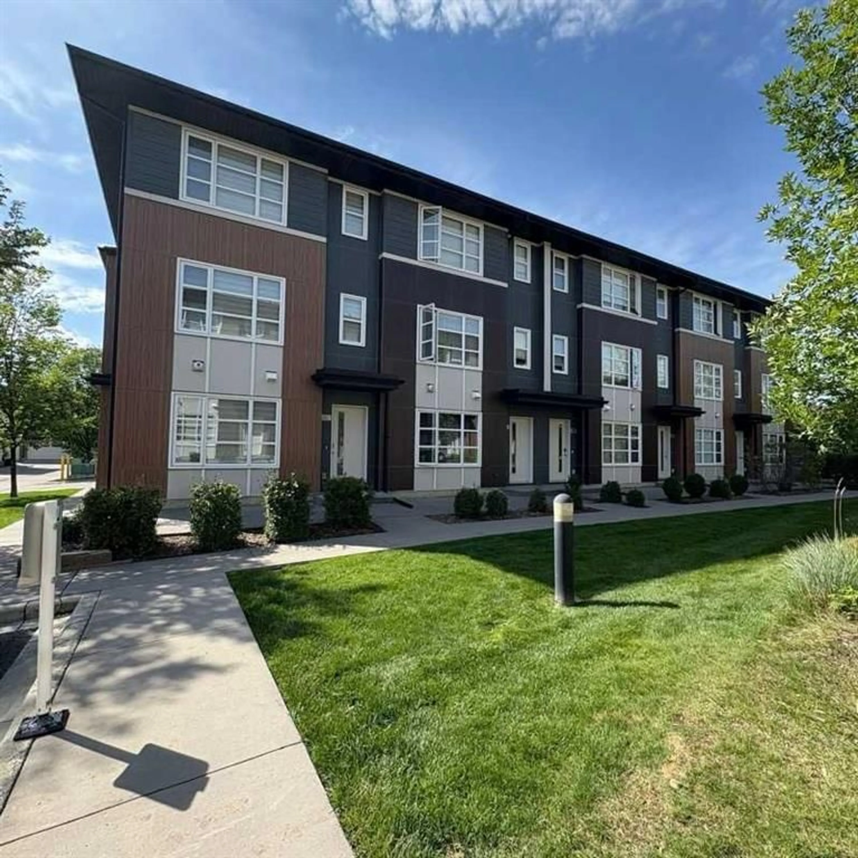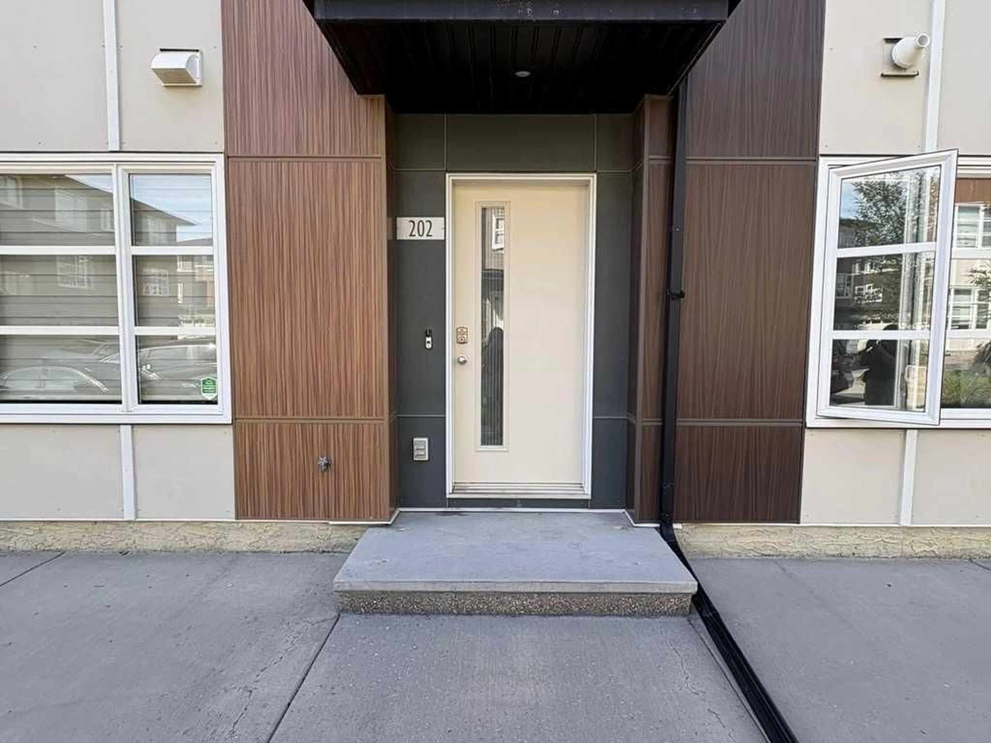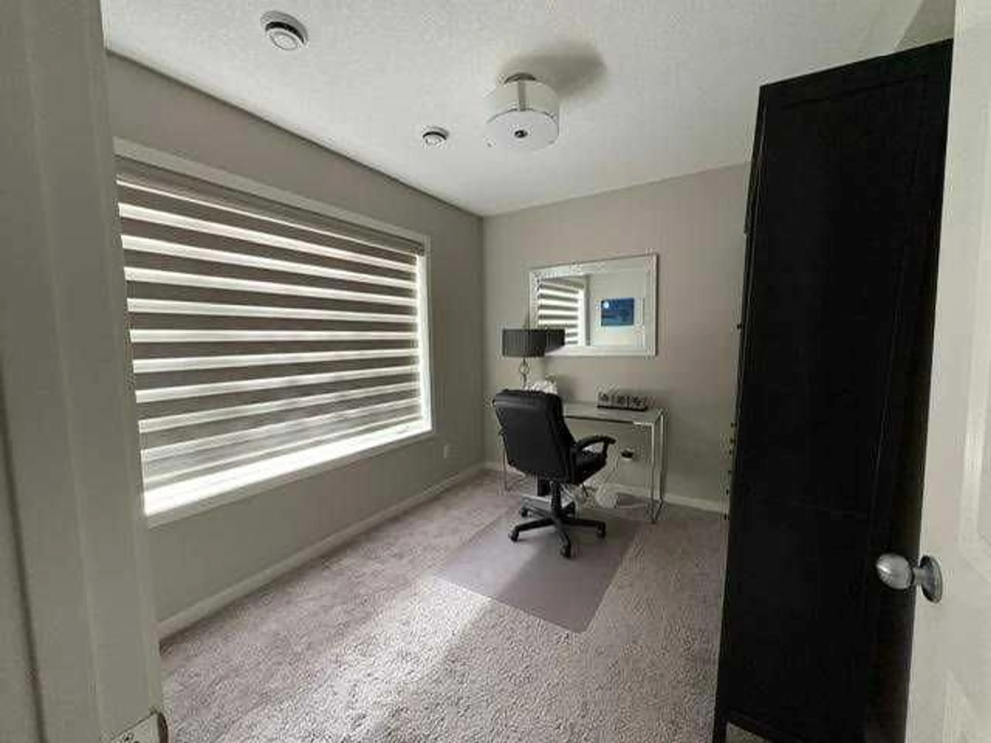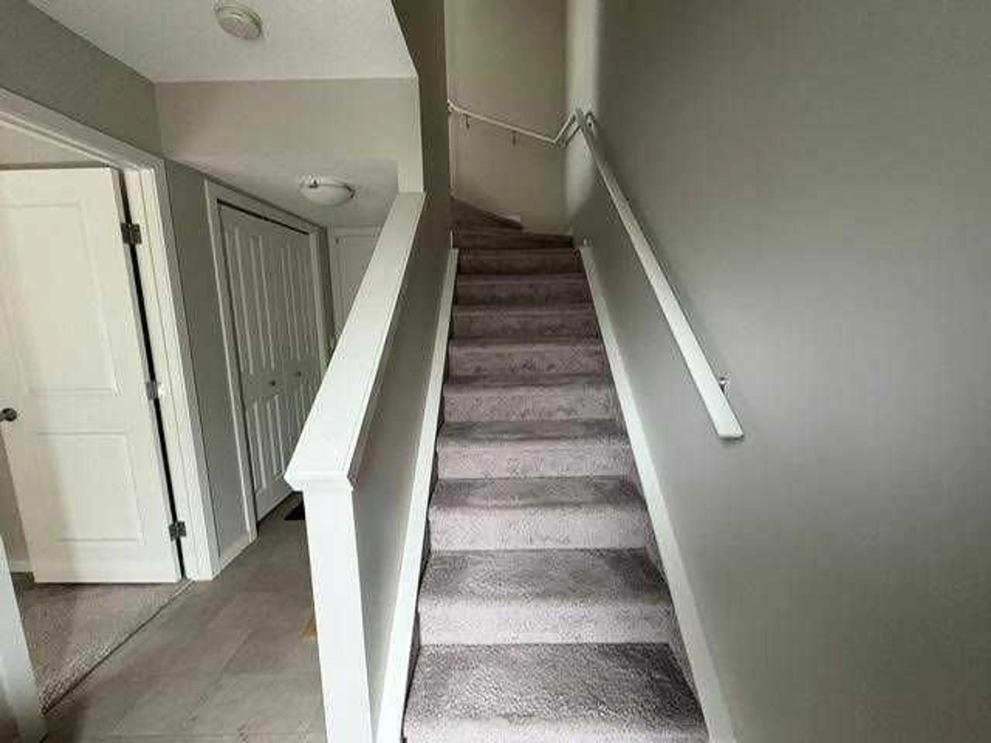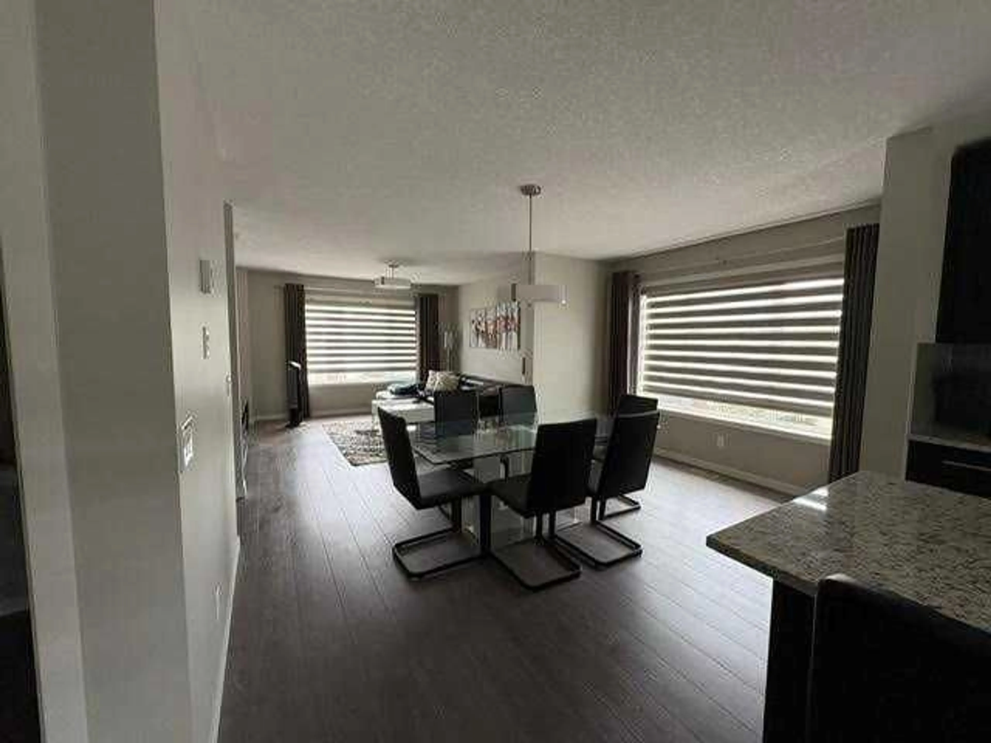202 Evansridge Pk, Calgary, Alberta T3P0N7
Contact us about this property
Highlights
Estimated valueThis is the price Wahi expects this property to sell for.
The calculation is powered by our Instant Home Value Estimate, which uses current market and property price trends to estimate your home’s value with a 90% accuracy rate.Not available
Price/Sqft$305/sqft
Monthly cost
Open Calculator
Description
Welcome to this Beautifully Upgraded End Unit Townhouse in the Heart of Evanston! This stunning 3-bedroom + den, 2.5-bathroom townhouse offers 1,574 sq.ft. of thoughtfully designed living space with an attached double garage.. Featuring numerous builder upgrades, this end unit is filled with natural light and modern finishes throughout. The ground level welcomes you with a spacious foyer, a versatile den perfect for a home office or flex space, and direct access to the double garage. Upstairs, you'll find an open-concept main floor featuring a stylish kitchen with granite countertops, modern cabinetry, stainless steel appliances, and a central island—ideal for cooking and entertaining. The bright living and dining areas offer access to a private balcony, and a convenient 2-piece powder room completes the level. The top floor hosts three generously sized bedrooms, including a spacious primary suite with a walk-in closet and a private 3-piece ensuite. Two additional bedrooms and a full 4-piece bath provide ample space for family or guests. Additional features include upgraded finishes throughout, low-maintenance living, and a fantastic location close to schools, parks, shopping, transit, and easy access to Stoney Trail. Whether you're a first-time buyer, growing family, or investor, this home offers the perfect blend of style, space, and convenience. Don’t miss out—schedule your private showing with your favourite Realtor today!
Property Details
Interior
Features
Upper Floor
Bedroom - Primary
12`2" x 10`8"Bedroom
9`1" x 8`5"Bedroom
9`11" x 8`11"4pc Bathroom
8`11" x 4`10"Exterior
Parking
Garage spaces 2
Garage type -
Other parking spaces 0
Total parking spaces 2
Property History
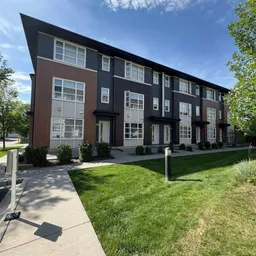 19
19