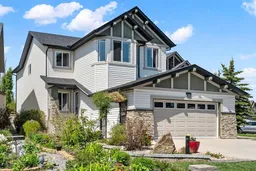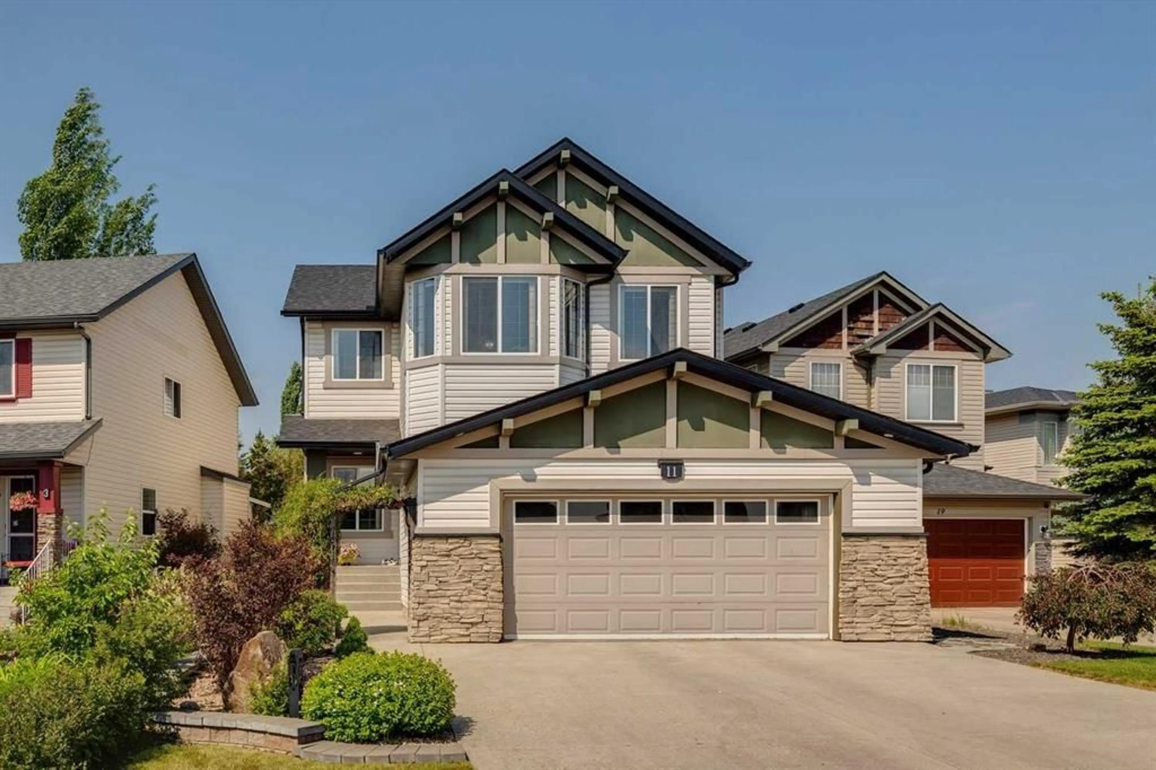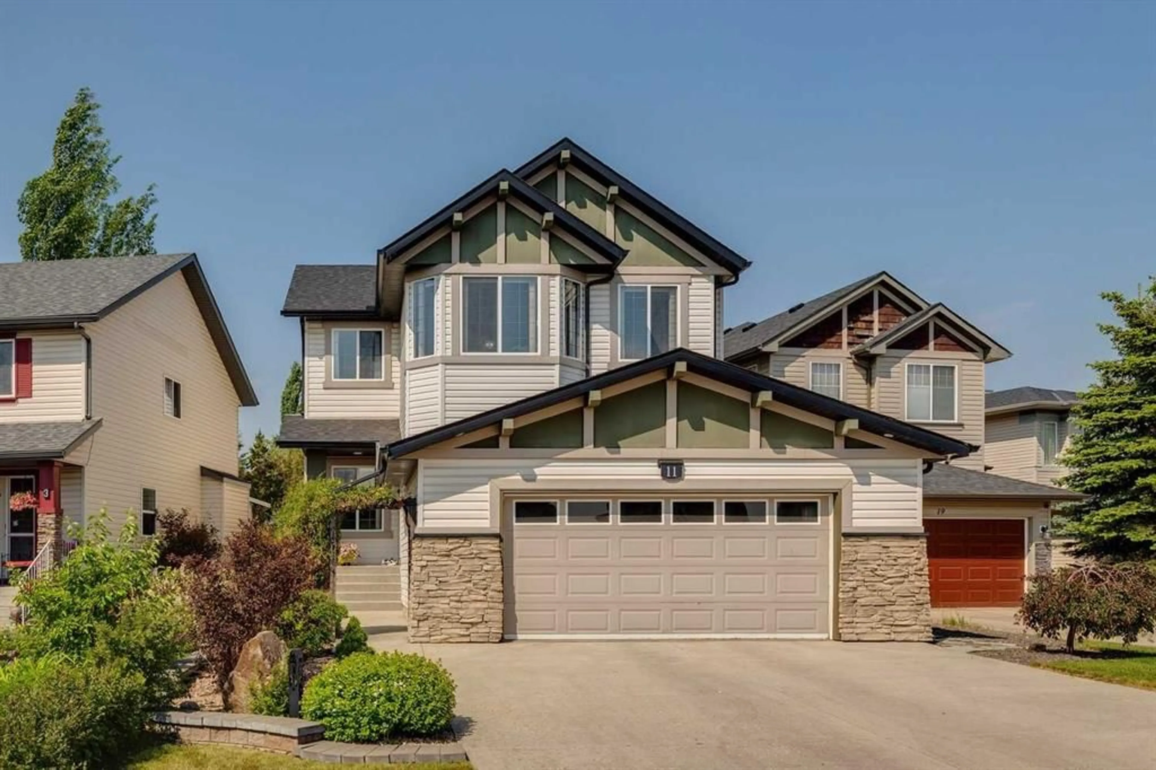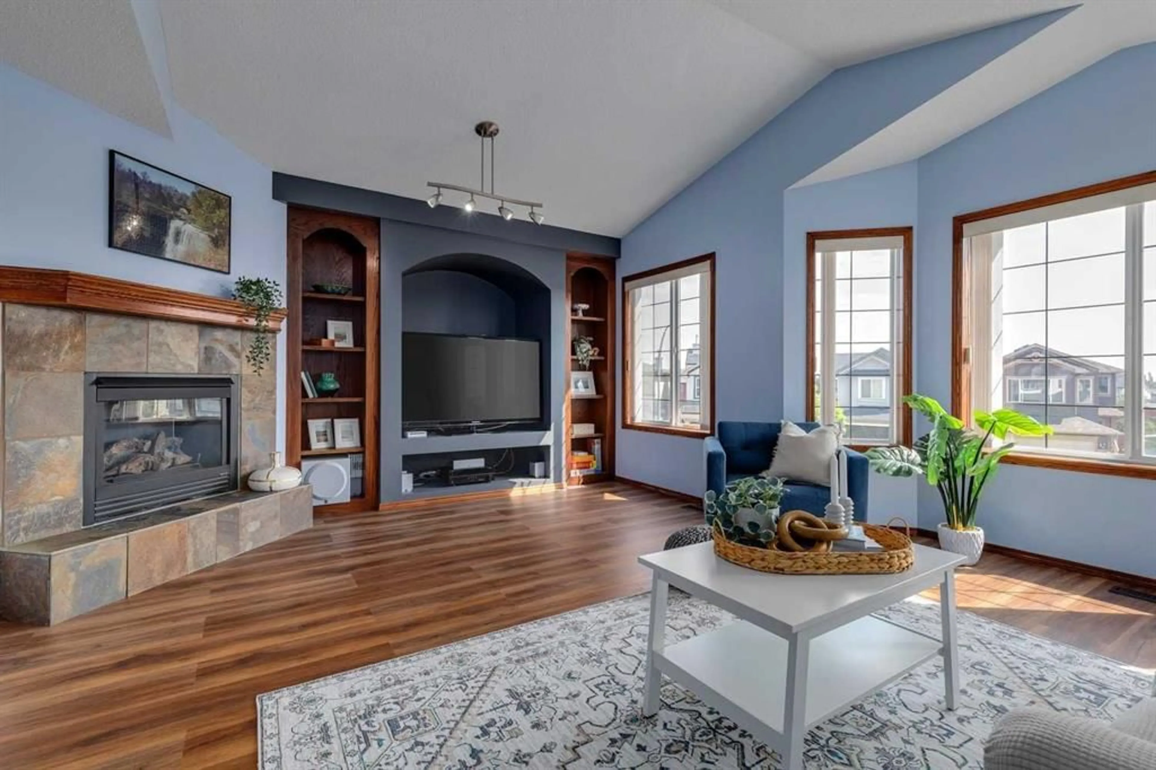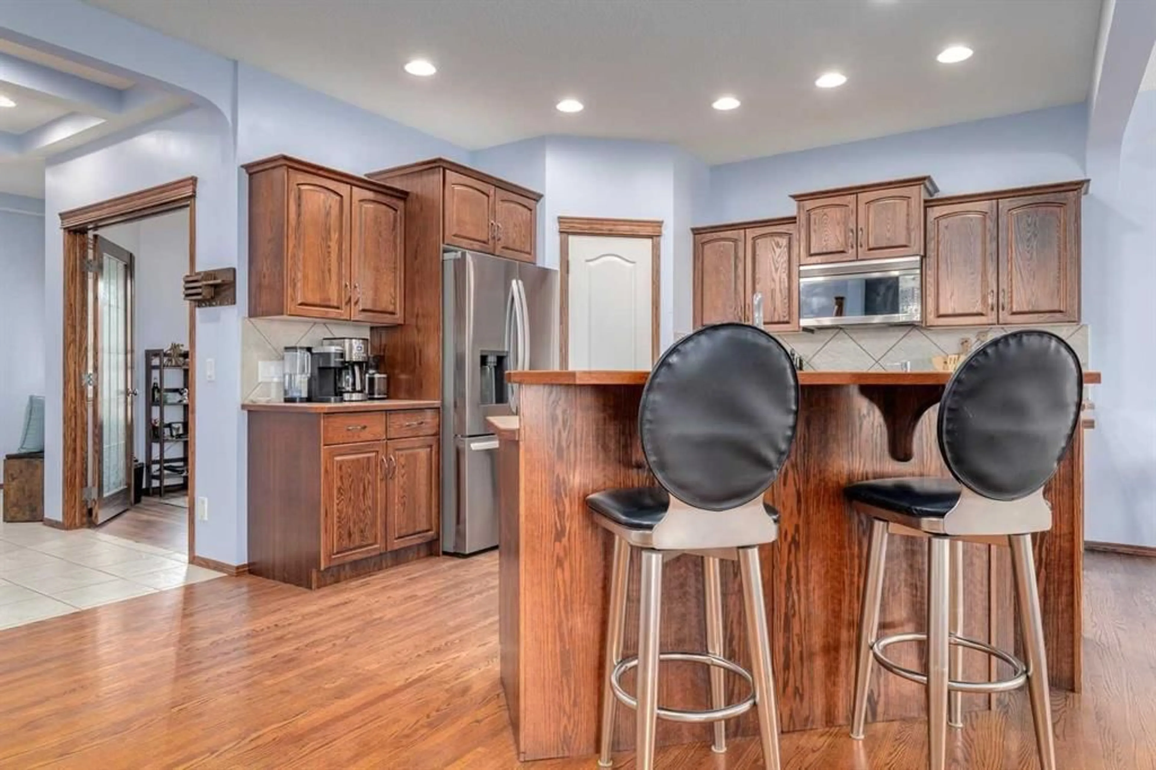11 Eversyde Way, Calgary, Alberta T2Y 4R1
Contact us about this property
Highlights
Estimated ValueThis is the price Wahi expects this property to sell for.
The calculation is powered by our Instant Home Value Estimate, which uses current market and property price trends to estimate your home’s value with a 90% accuracy rate.Not available
Price/Sqft$355/sqft
Est. Mortgage$3,221/mo
Maintenance fees$125/mo
Tax Amount (2025)$4,557/yr
Days On Market11 days
Description
This stunning over-2100 sqft 2-storey home is located on a quiet street in the highly sought-after Evergreen neighbourhood of Calgary and is sure to impress from the moment you arrive, with its grand curb appeal, oversized driveway, and meticulous front and back landscaping. One of the standout features of this home is the spacious and inviting bonus room - positioned just off the top of the stairs, it boasts vaulted ceilings, a cozy gas fireplace, built-in shelving, and in-ceiling speakers, making it the perfect retreat for family movie nights or entertaining guests. Step inside to find beautifully updated luxury vinyl plank (LVP) flooring and fresh paint throughout, creating a modern and welcoming atmosphere. The main floor offers a smart and functional layout, including a dedicated office, stylish half bathroom with updated tile, convenient laundry area, mudroom off the attached garage, a bright living room with a second gas fireplace, and a generous dining area. The kitchen is a dream for anyone who loves to cook or entertain, with stainless steel appliances, a large island with breakfast bar, corner pantry, and an abundance of counter space. Upstairs, you’ll find three generously sized bedrooms and two full bathrooms, including a luxurious primary suite featuring a walk-in closet, corner soaker tub, and separate shower. The basement is undeveloped and ready for your customization. Outside, the fully fenced and exceptionally private backyard offers a large deck - perfect for summer BBQs and relaxing evenings. This is a well-maintained and thoughtfully designed family home in one of Calgary’s most desirable communities - don’t miss your chance to make it yours!
Property Details
Interior
Features
Main Floor
2pc Bathroom
4`7" x 4`10"Dining Room
9`6" x 10`11"Foyer
6`11" x 7`1"Kitchen
16`8" x 12`8"Exterior
Features
Parking
Garage spaces 2
Garage type -
Other parking spaces 2
Total parking spaces 4
Property History
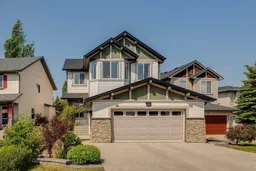 47
47