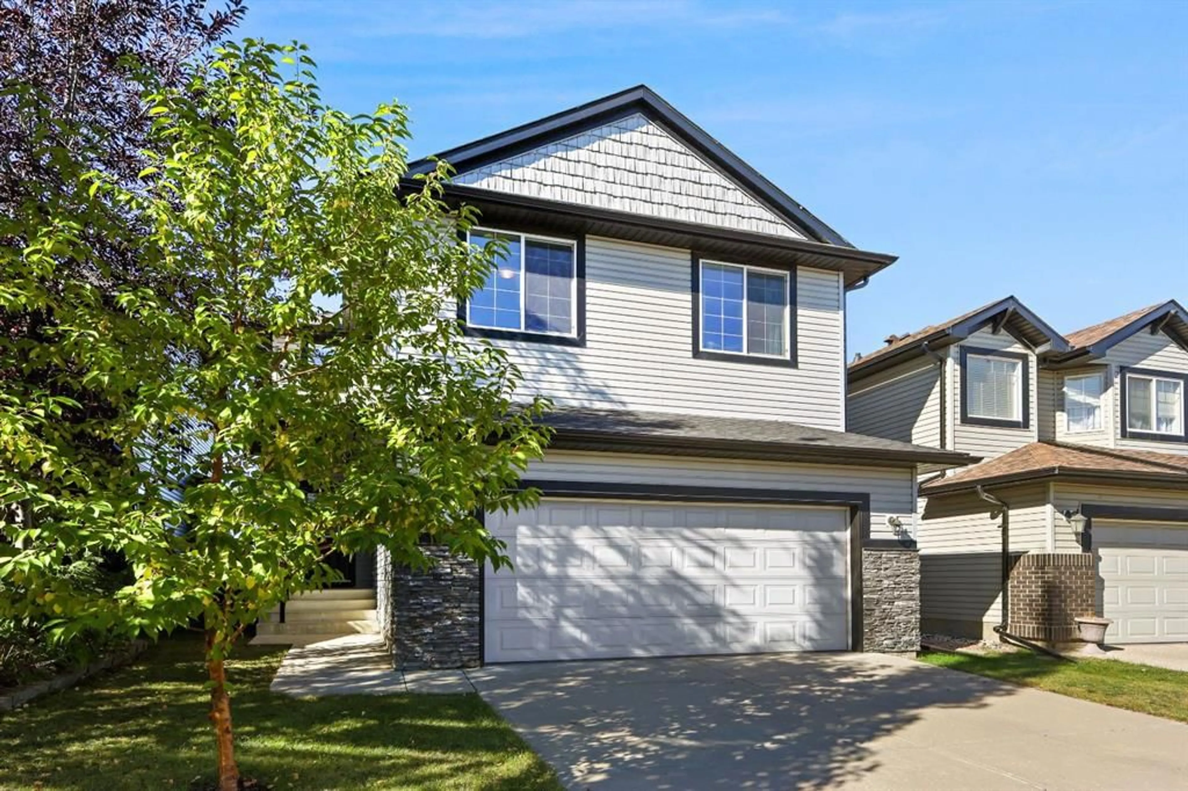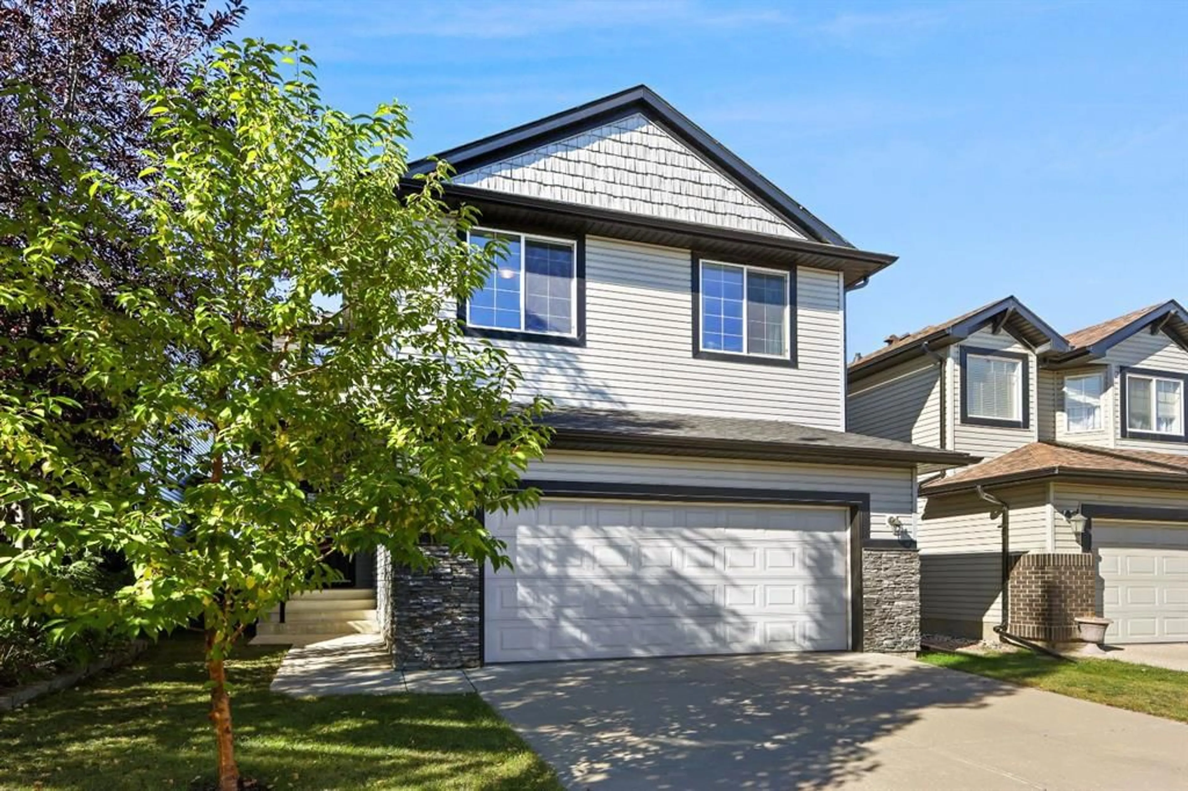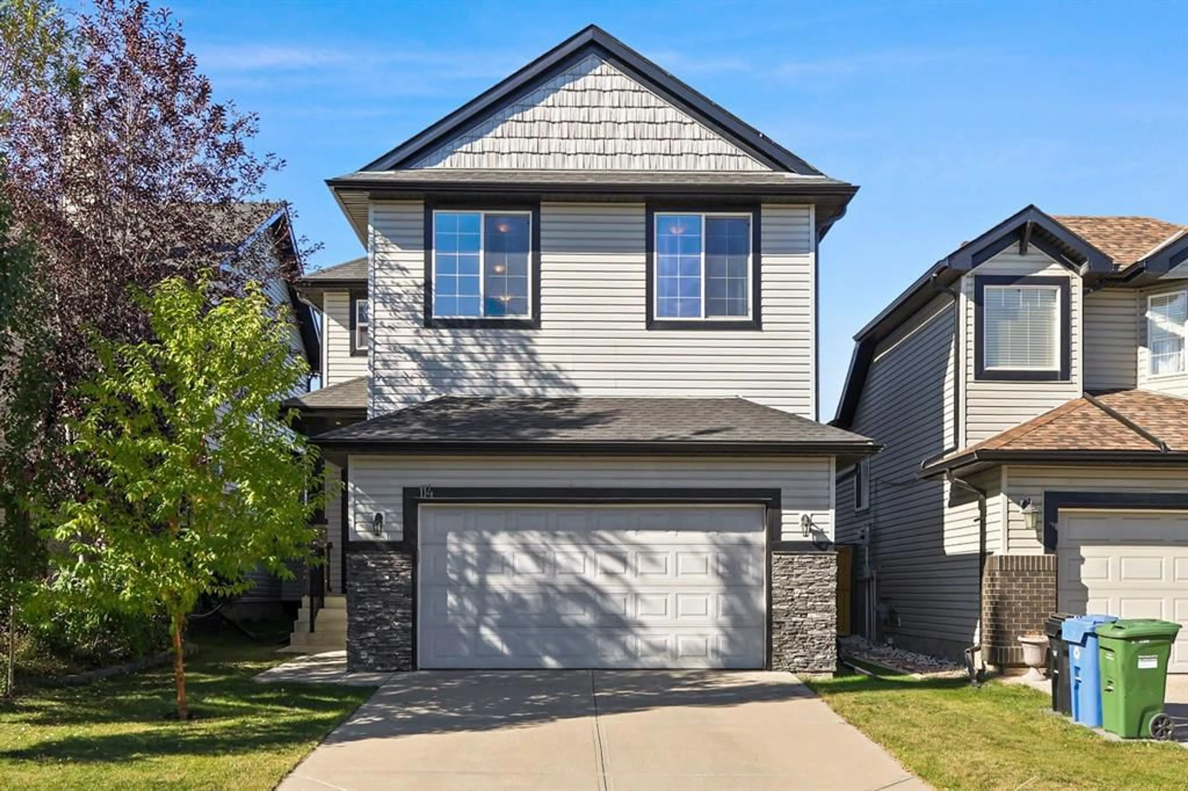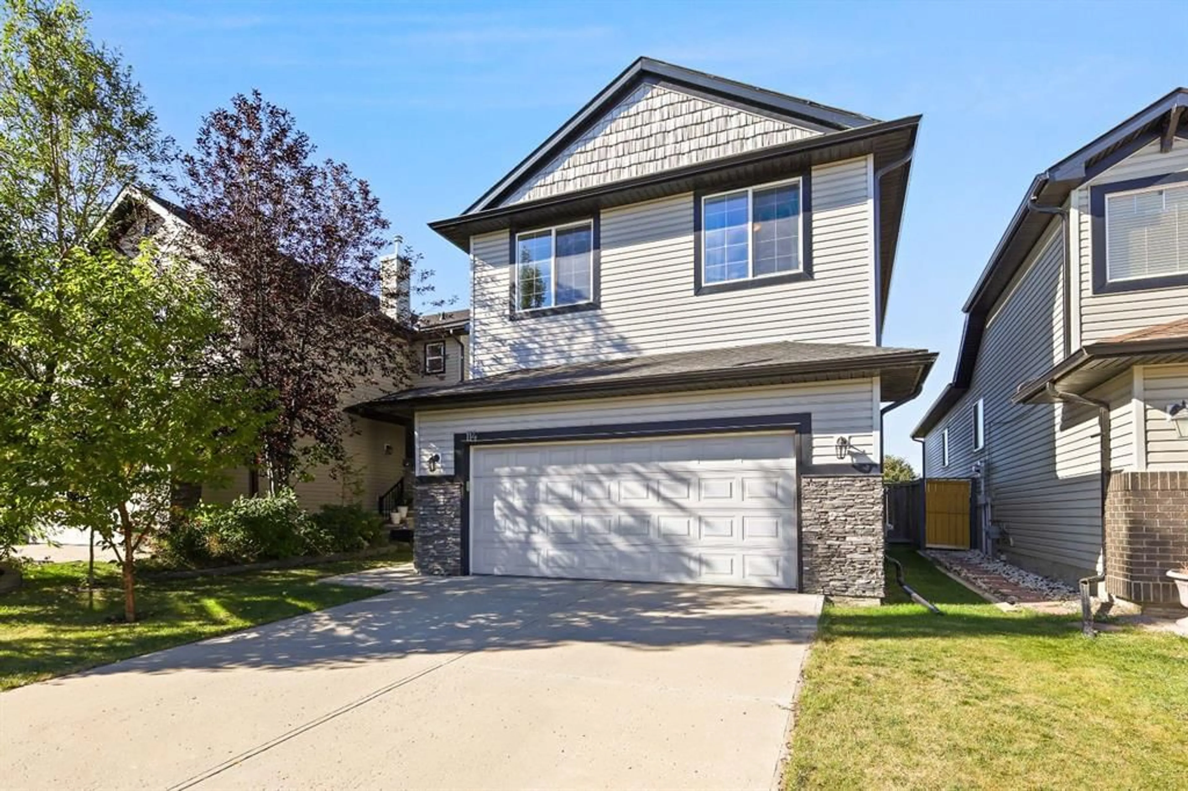114 Everglen Cres, Calgary, Alberta T2Y 0G5
Contact us about this property
Highlights
Estimated valueThis is the price Wahi expects this property to sell for.
The calculation is powered by our Instant Home Value Estimate, which uses current market and property price trends to estimate your home’s value with a 90% accuracy rate.Not available
Price/Sqft$289/sqft
Monthly cost
Open Calculator
Description
Welcome to your family’s next chapter in the heart of Evergreen. This beautiful 2-storey home with a double attached garage offers the perfect blend of comfort and functionality. With 3 bedrooms, 2.5 baths, a main floor office, and a spacious bonus room, there’s room for everyone to live, work, and play. The main floor invites you in with its bright open- concept design, newly installed flooring, and modern appliances—a space where family dinners and gatherings come naturally. Upstairs, the private primary suite is your retreat, while the kids’ bedrooms share a charming Jack & Jill bathroom that makes mornings easier. The bonus room adds the flexibility every family needs, whether it’s for cozy movie nights or a playroom. The undeveloped basement with a rough-in for a future bathroom offers endless possibilities to grow with your family. Step outside to enjoy peaceful privacy with no neighbors behind—just a green hill shielding Stoney Trail. With recent updates like water softener, new roof shingles and downspouts, all toilet and main floor flooring this home is move-in ready. Located close to schools, parks, shopping, and transit, it’s more than a house—it’s a place to call home.
Property Details
Interior
Features
Main Floor
2pc Bathroom
5`8" x 5`2"Living Room
15`7" x 14`0"Kitchen
11`7" x 11`4"Pantry
9`6" x 3`10"Exterior
Features
Parking
Garage spaces 2
Garage type -
Other parking spaces 2
Total parking spaces 4
Property History
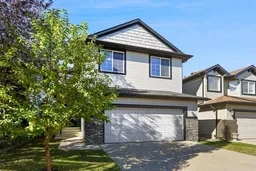 50
50
