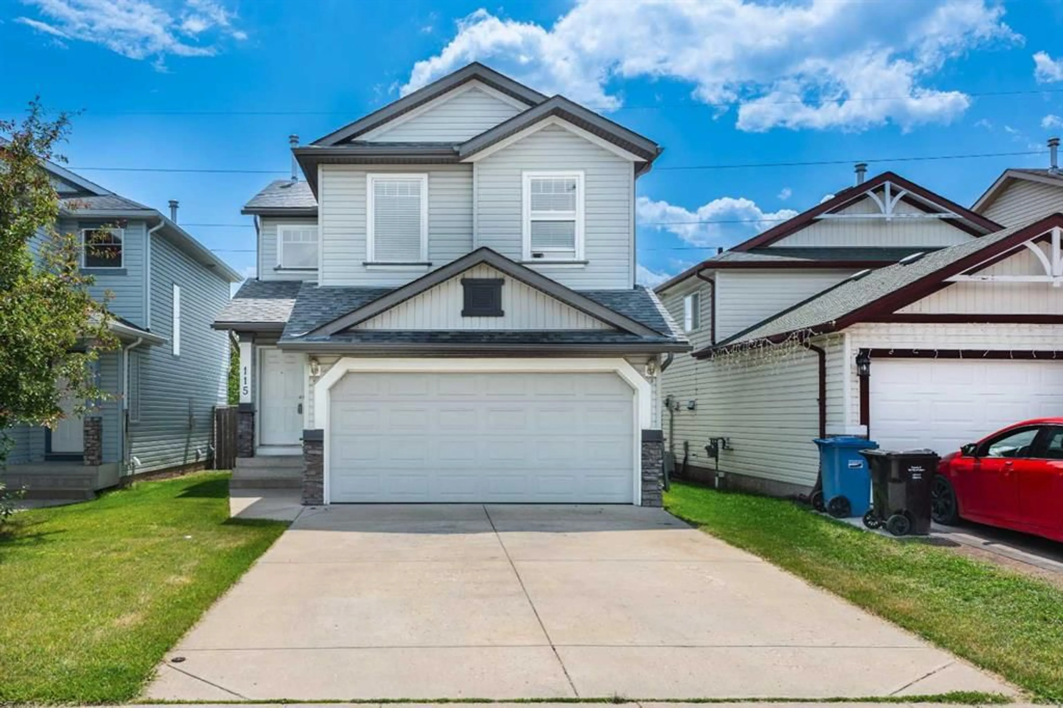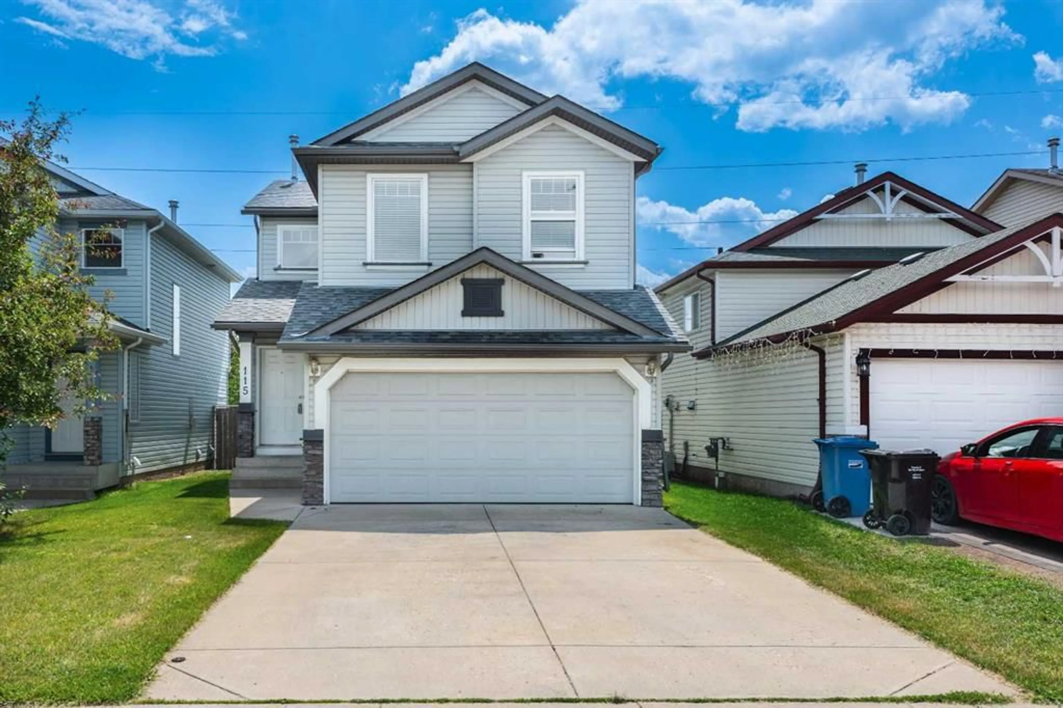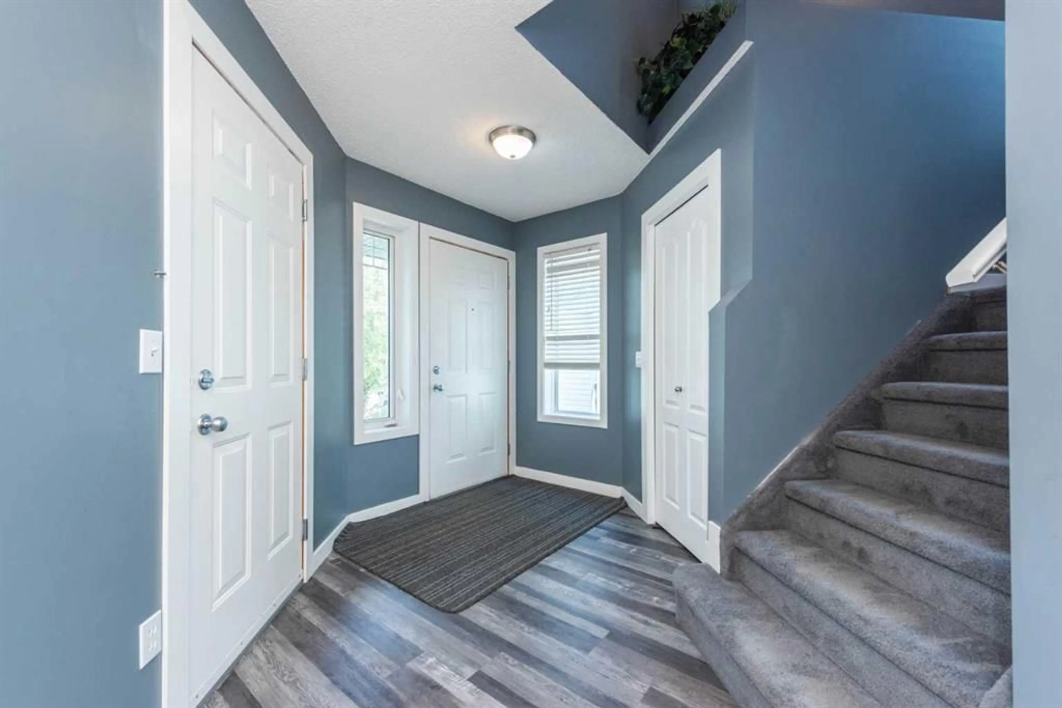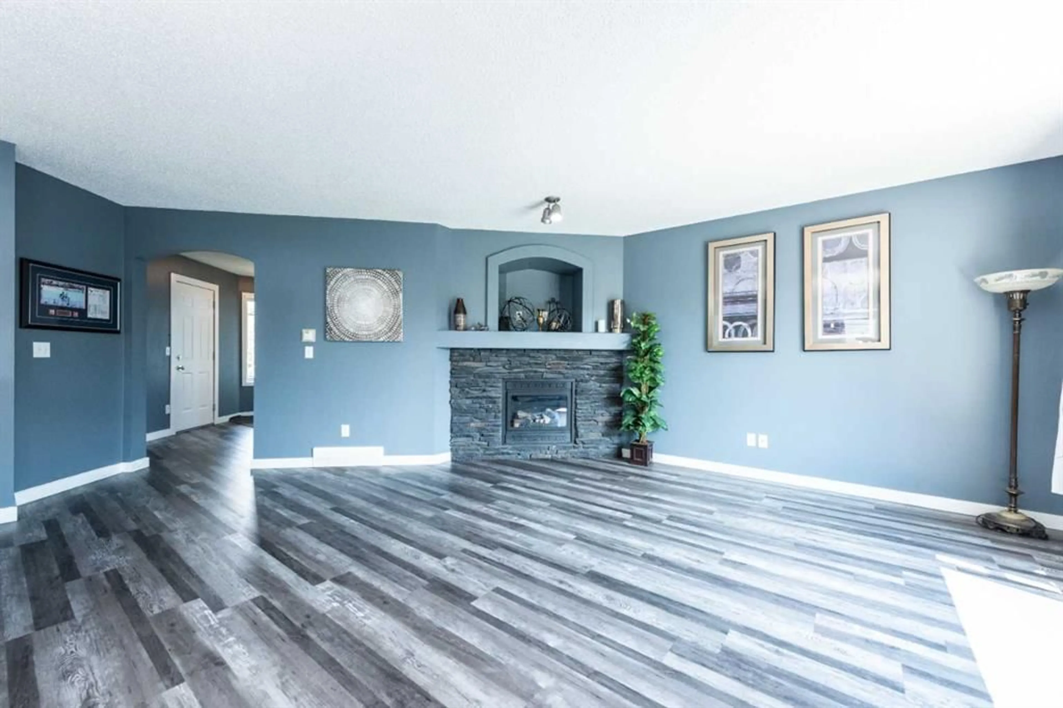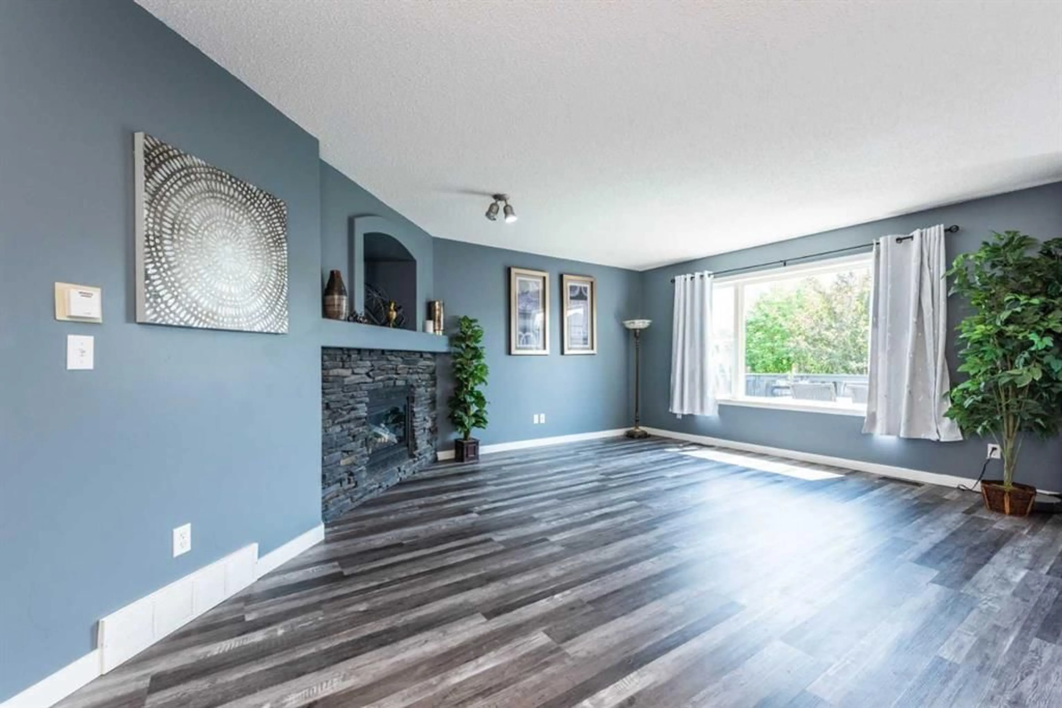115 Everstone Rise, Calgary, Alberta T2Y 4J7
Contact us about this property
Highlights
Estimated ValueThis is the price Wahi expects this property to sell for.
The calculation is powered by our Instant Home Value Estimate, which uses current market and property price trends to estimate your home’s value with a 90% accuracy rate.Not available
Price/Sqft$403/sqft
Est. Mortgage$2,748/mo
Maintenance fees$105/mo
Tax Amount (2025)$3,705/yr
Days On Market6 days
Description
Welcome to this beautiful, updated & well maintained family-friendly home, with double attached garage, in the desirable community of Evergreen, backing south to the pathway and green space. Step inside to an inviting two-story entrance and an open-concept layout filled with natural light. Newer vinyl plank flooring (2021) is featured throughout the main floor. The spacious white kitchen features newer stainless steel appliances (2022), a large pantry and a raised island overlooking the living room. Spacious living room showcases a gas, stone faced fireplace, dining area with sliding patio doors that flow seamlessly onto the huge back deck - perfect for entertaining and summer BBQ’s. The 2 piece main bath with full size washer dryer and access to the attached garage completes the level. Upper floor showcases a generous bonus room - perfect for family time enjoyment, primary bedroom offers a 4 piece ensuite bath and walk-in closet. Two additional bedrooms and another 4 piece bath completes the floor. The un-finished basement is ready for your completion and offers ample storage. Shingles & siding replaced 2 years ago and hot water tank replaced (2024). You’ll love all the community offers – area schools, playgrounds, parks, walking/biking pathways, shopping plaza’s for all your daily shopping needs, easy access to Stoney Trail, Fish Creek Park, & Costco - this home is the perfect blend of convenience and lifestyle. Don’t miss the opportunity to make all this yours—schedule a showing today!
Property Details
Interior
Features
Main Floor
2pc Bathroom
4`5" x 5`7"Dining Room
9`7" x 9`6"Entrance
12`0" x 12`4"Kitchen
9`4" x 10`4"Exterior
Features
Parking
Garage spaces 2
Garage type -
Other parking spaces 2
Total parking spaces 4
Property History
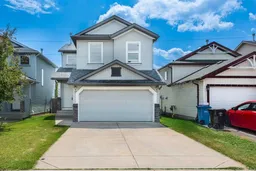 40
40
