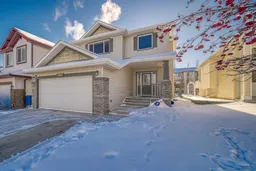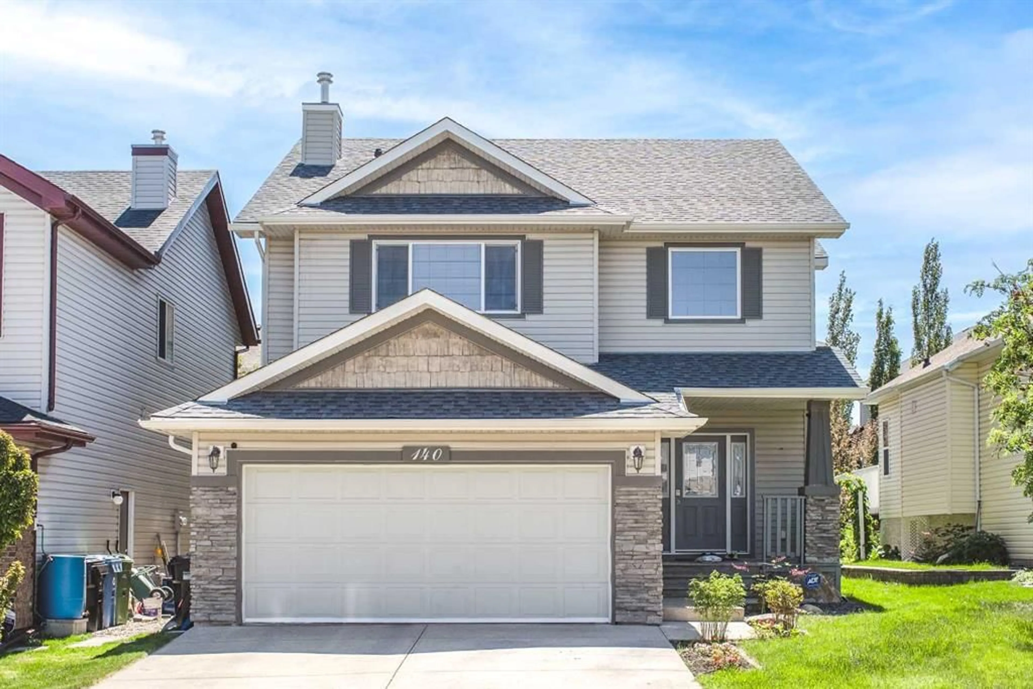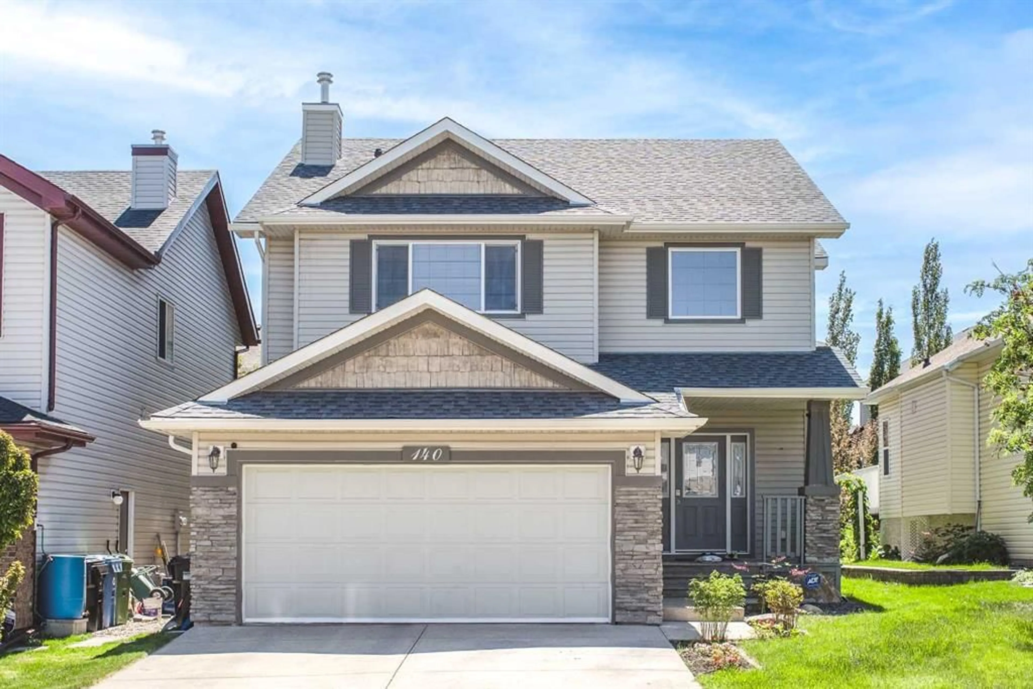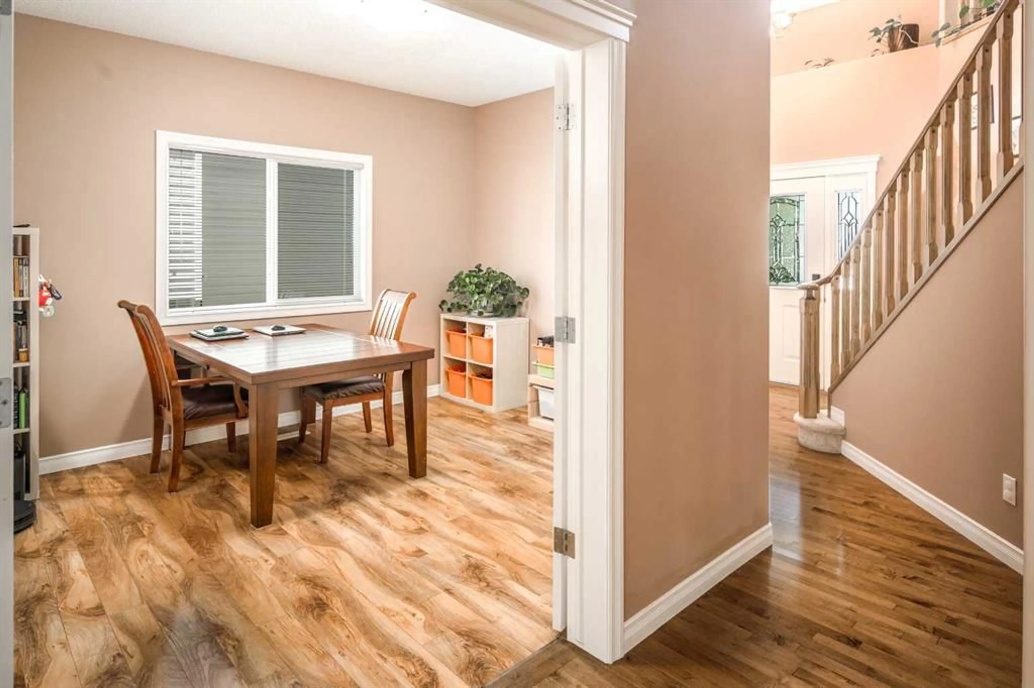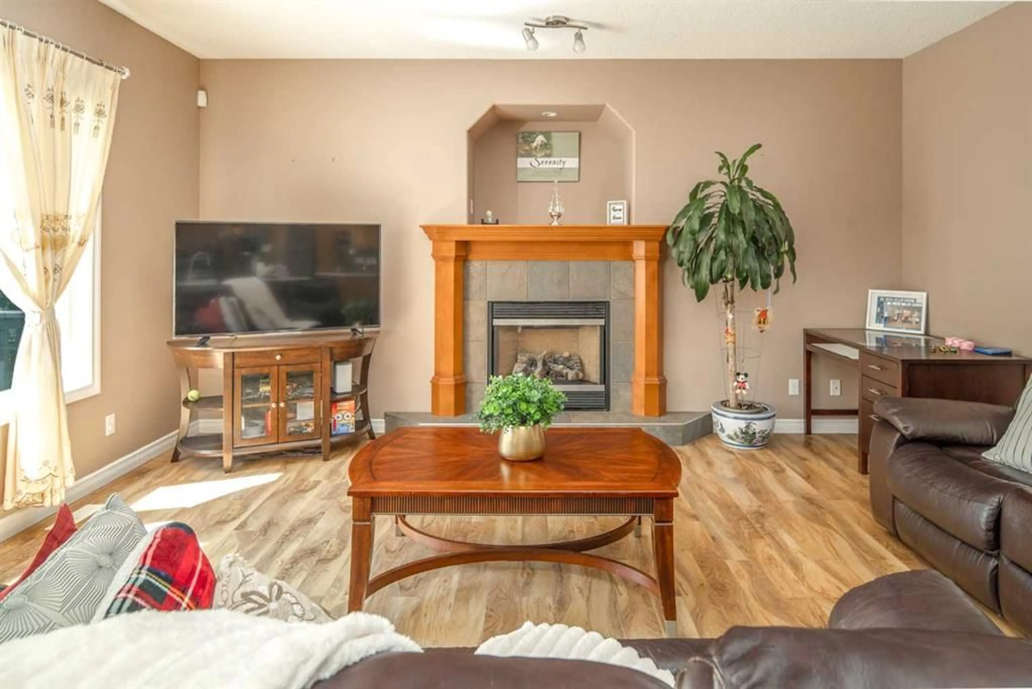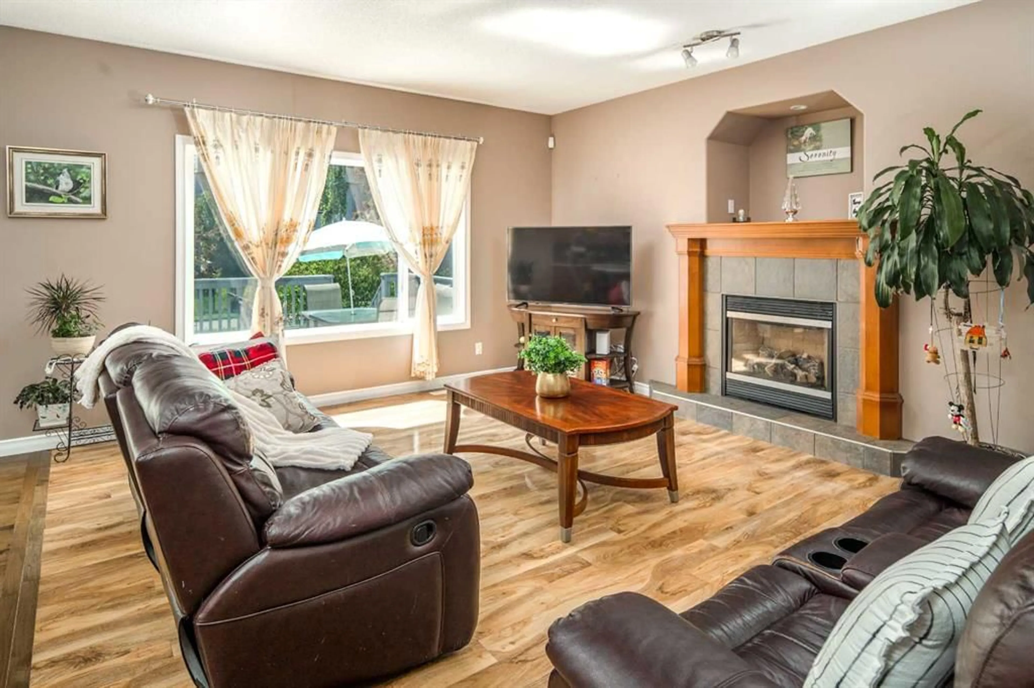140 Everhollow Way, Calgary, Alberta T2Y 4R7
Contact us about this property
Highlights
Estimated ValueThis is the price Wahi expects this property to sell for.
The calculation is powered by our Instant Home Value Estimate, which uses current market and property price trends to estimate your home’s value with a 90% accuracy rate.Not available
Price/Sqft$325/sqft
Est. Mortgage$3,435/mo
Tax Amount (2025)$4,996/yr
Maintenance fees$105/mo
Days On Market24 days
Total Days On MarketWahi shows you the total number of days a property has been on market, including days it's been off market then re-listed, as long as it's within 30 days of being off market.132 days
Description
Open House June 7, Sat 1:00-4:00pm. Welcome to your beautiful home in the heart of Evergreen! Perfectly situated within walking or biking distance to Fish Creek Park and backing onto a peaceful greenbelt, this fully finished two-storey gem offers the ideal combination of location, comfort, and functionality. Just half a block from a playground, close to both public and Catholic elementary schools, and only five minutes from the shops and amenities of Shawnessy, this home has it all. Step inside to find a quiet main floor den—perfect for a home office—alongside an open-concept living room, dining area, and kitchen that’s ideal for both everyday living and entertaining. A convenient main floor laundry room adds to the home's practicality. A dramatic staircase leads you to the upper level, where you’ll discover three generously sized bedrooms, including one of the largest primary suites you’ll ever see—complete with a luxurious 5-piece ensuite. A bright and airy bonus room adds even more flexible space for your family to enjoy. The fully finished lower level provides plenty of room to relax or entertain, whether you're gathering around the wet bar or enjoying a game night with friends and family. Additional highlights include central air conditioning for year-round comfort. Be sure to view the virtual tour and book your private showing today!
Property Details
Interior
Features
Main Floor
Dining Room
13`0" x 7`11"Living Room
16`1" x 16`11"Kitchen
13`0" x 15`0"Laundry
7`10" x 11`2"Exterior
Features
Parking
Garage spaces 2
Garage type -
Other parking spaces 2
Total parking spaces 4
Property History
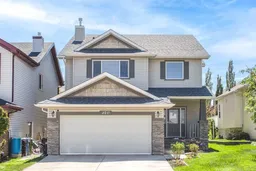 47
47