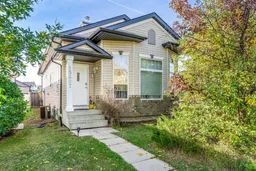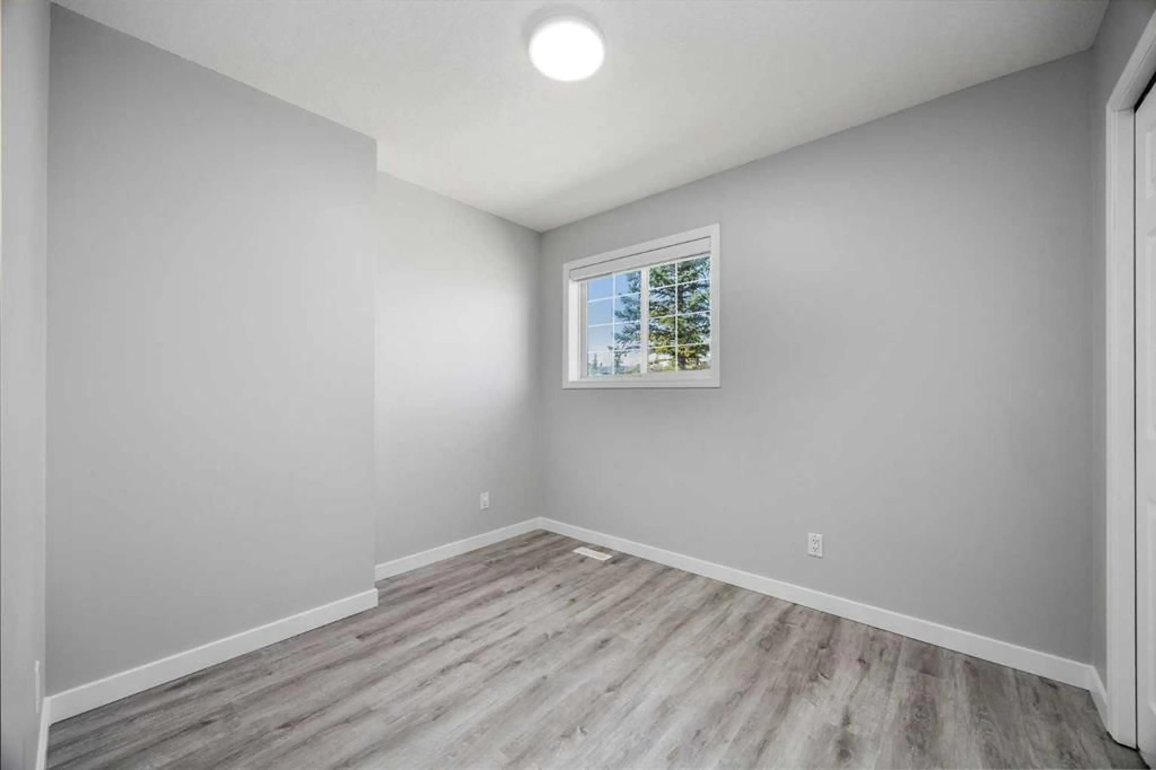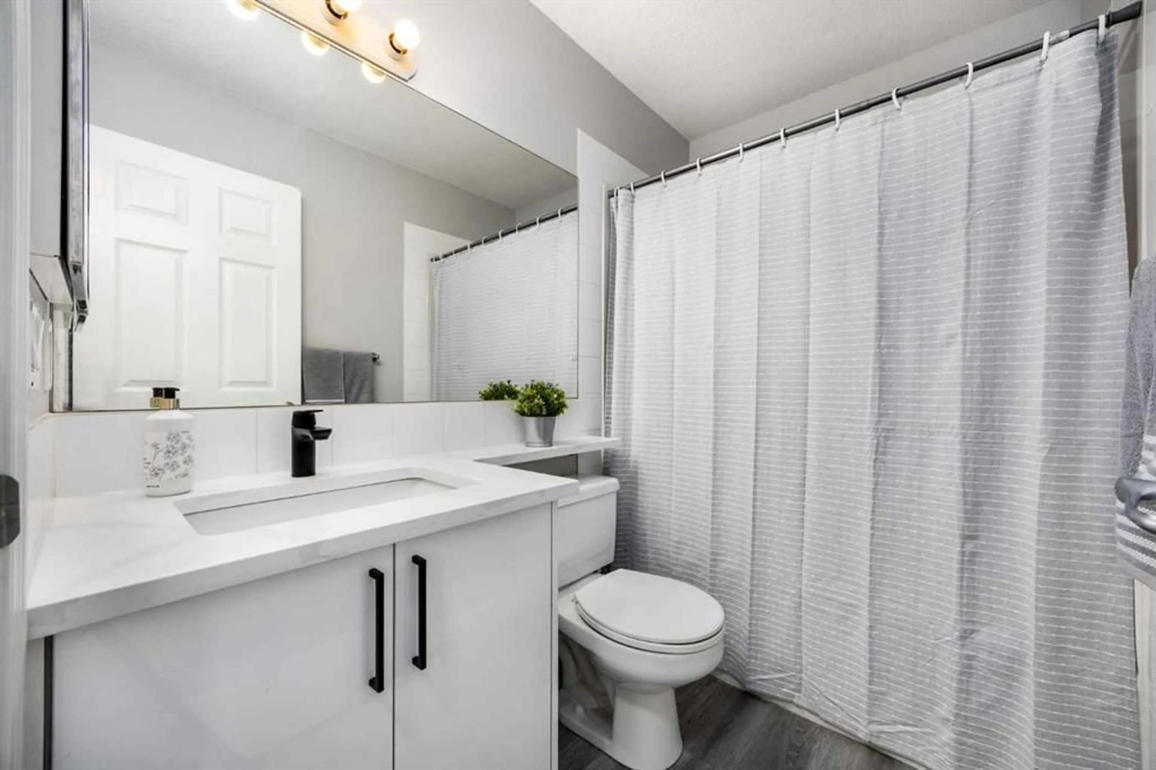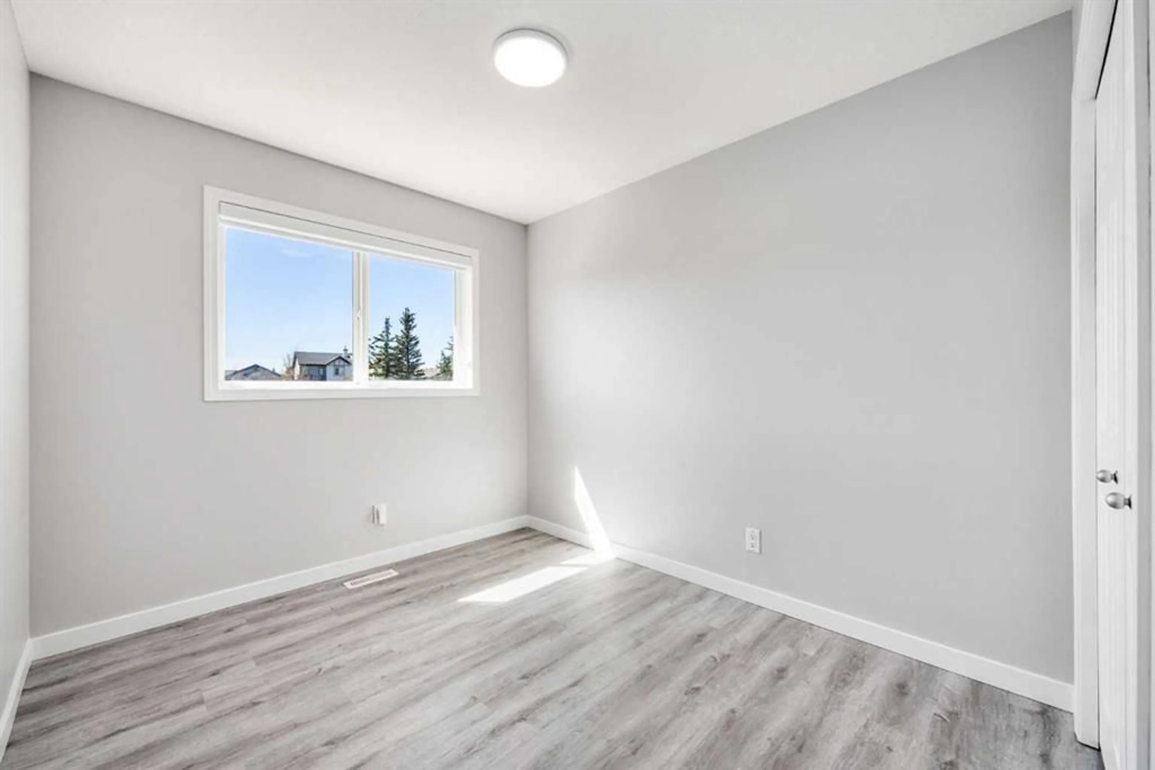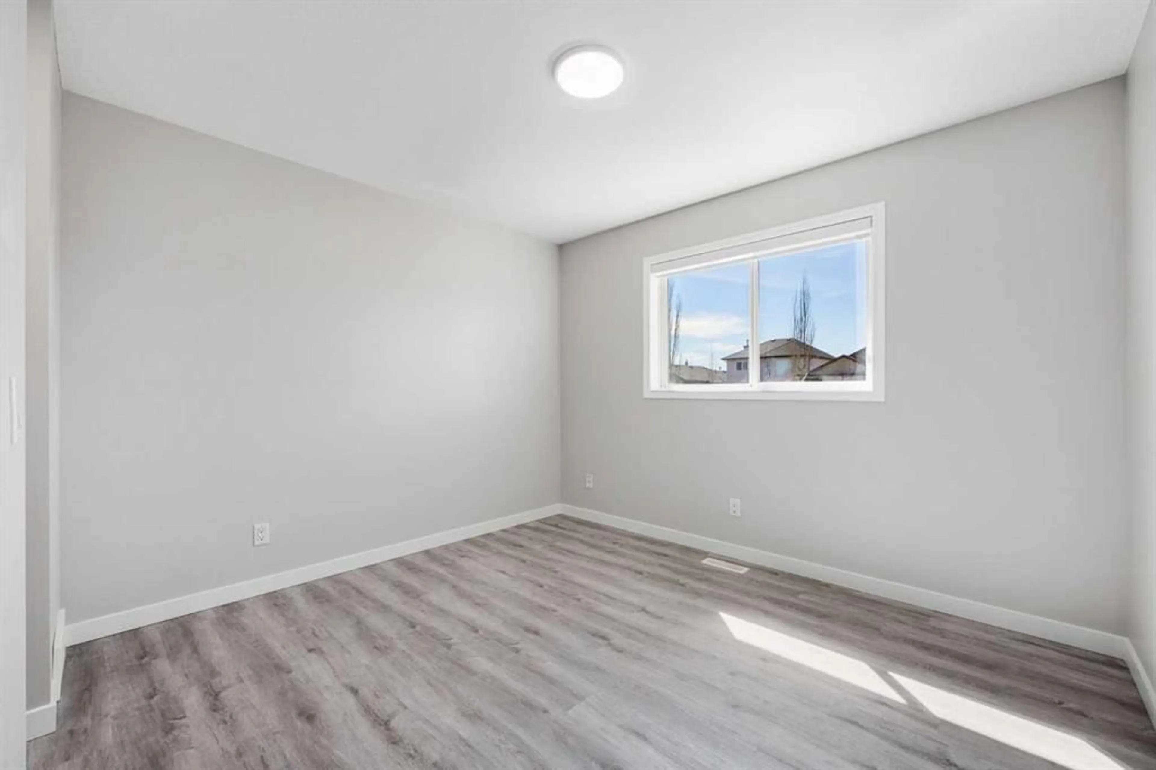15897 Everstone Rd, Calgary, Alberta T2Y 4E5
Contact us about this property
Highlights
Estimated ValueThis is the price Wahi expects this property to sell for.
The calculation is powered by our Instant Home Value Estimate, which uses current market and property price trends to estimate your home’s value with a 90% accuracy rate.Not available
Price/Sqft$562/sqft
Est. Mortgage$2,557/mo
Maintenance fees$110/mo
Tax Amount (2024)$2,912/yr
Days On Market9 days
Description
Welcome Home to 15897 Everstone Road SW! This beautifully renovated 4 level split home offers over 2,000 sq ft of finished living space and is perfectly situated right next to a large park and playground—just open the door and let the kids play! Step inside to a spacious and bright living area that flows into a stunning, fully renovated kitchen. Enjoy new cabinetry, quartz countertops, and a new stainless steel oven, over-the-range microwave, and dishwasher. The adjacent dining area boasts high ceilings and picturesque views of the park. Upstairs, you'll find three bright and generously sized bedrooms. The primary suite features a private 3-piece ensuite and two large closets for ample storage. The first of two lower levels offers a cozy family room, a fourth bedroom, and an additional full bathroom—ideal for guests or growing families. The lowest level features a versatile rec room complete with a window and large closet, perfect for a kids’ play area, large office or guest suite. Recent updates include stylish grey-toned luxury vinyl plank flooring, fresh paint throughout, new light fixtures, new zebra blinds throughout (2023), new dual hot water tanks (2023), and a new Lennox Aire-Flo furnace (2023). All that's left to do is move in and start enjoying everything this wonderful home and vibrant community have to offer. Don’t miss your chance—book your showing today!
Upcoming Open Houses
Property Details
Interior
Features
Lower Floor
3pc Bathroom
7`2" x 6`6"Game Room
11`6" x 21`6"Family Room
9`3" x 24`6"Bedroom
9`4" x 16`8"Exterior
Parking
Garage spaces -
Garage type -
Total parking spaces 2
Property History
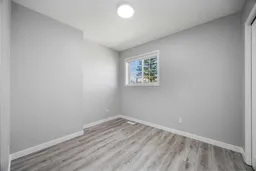 34
34