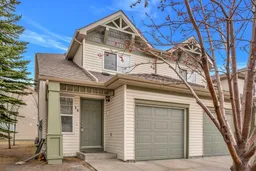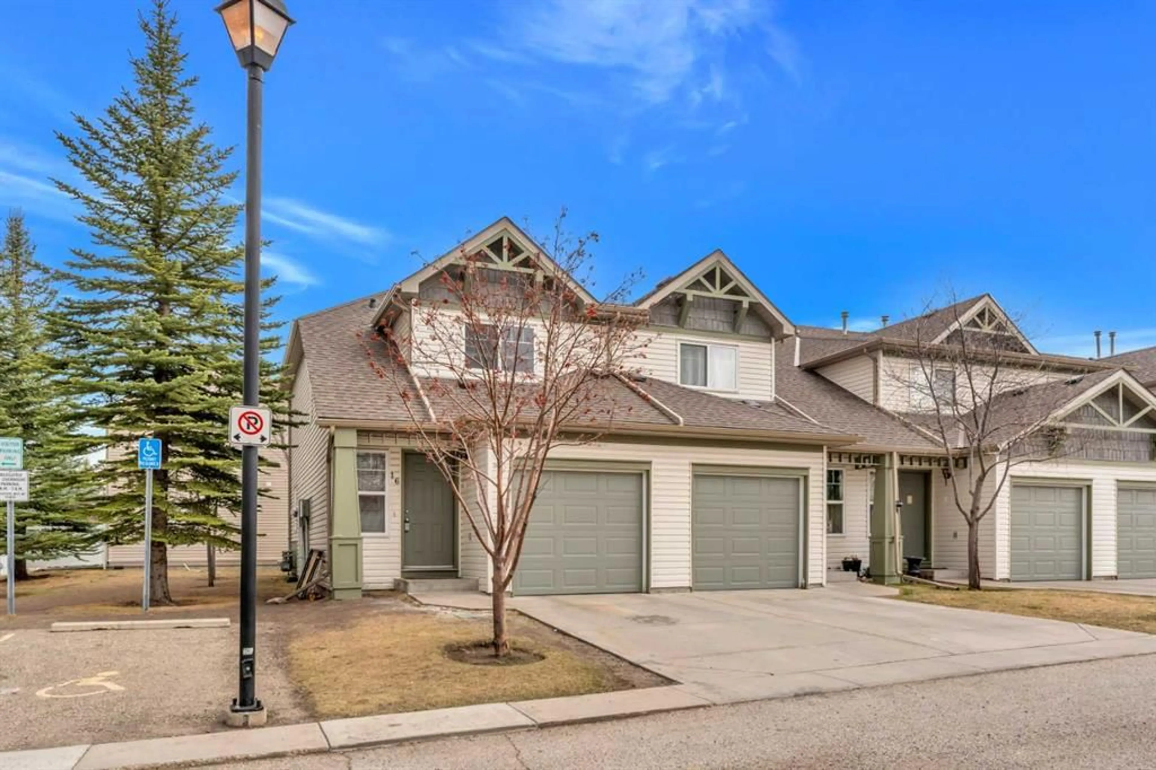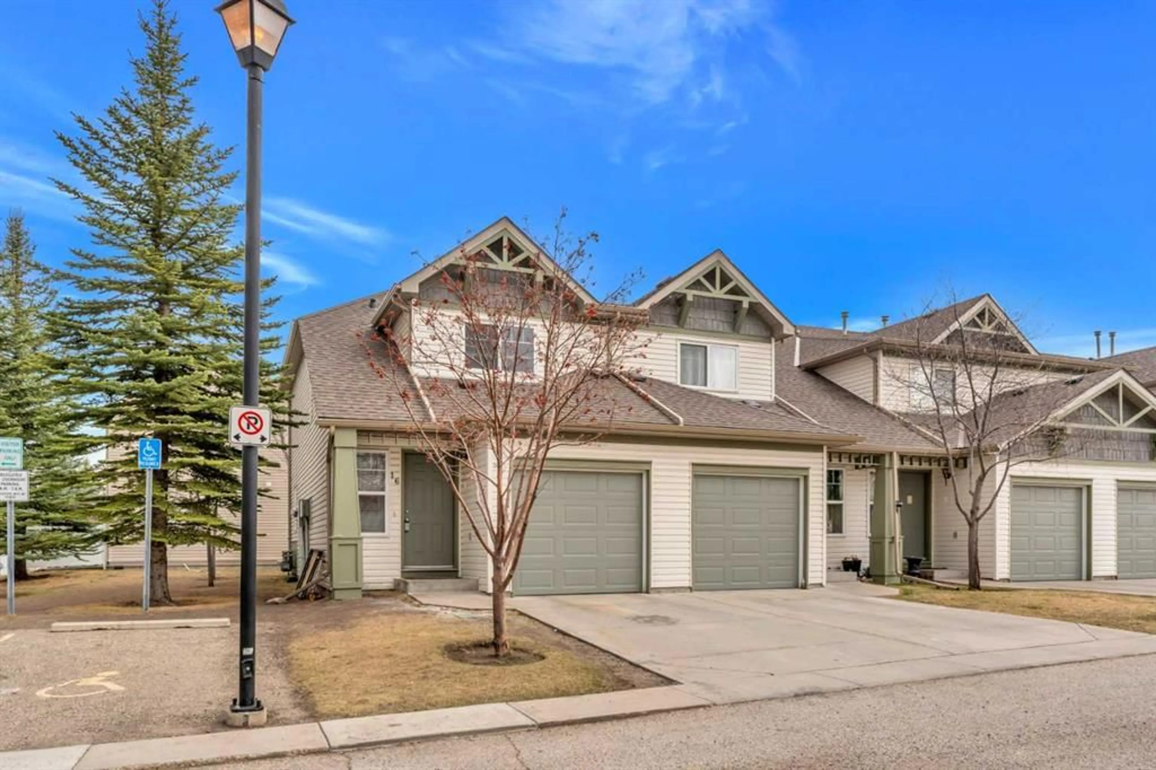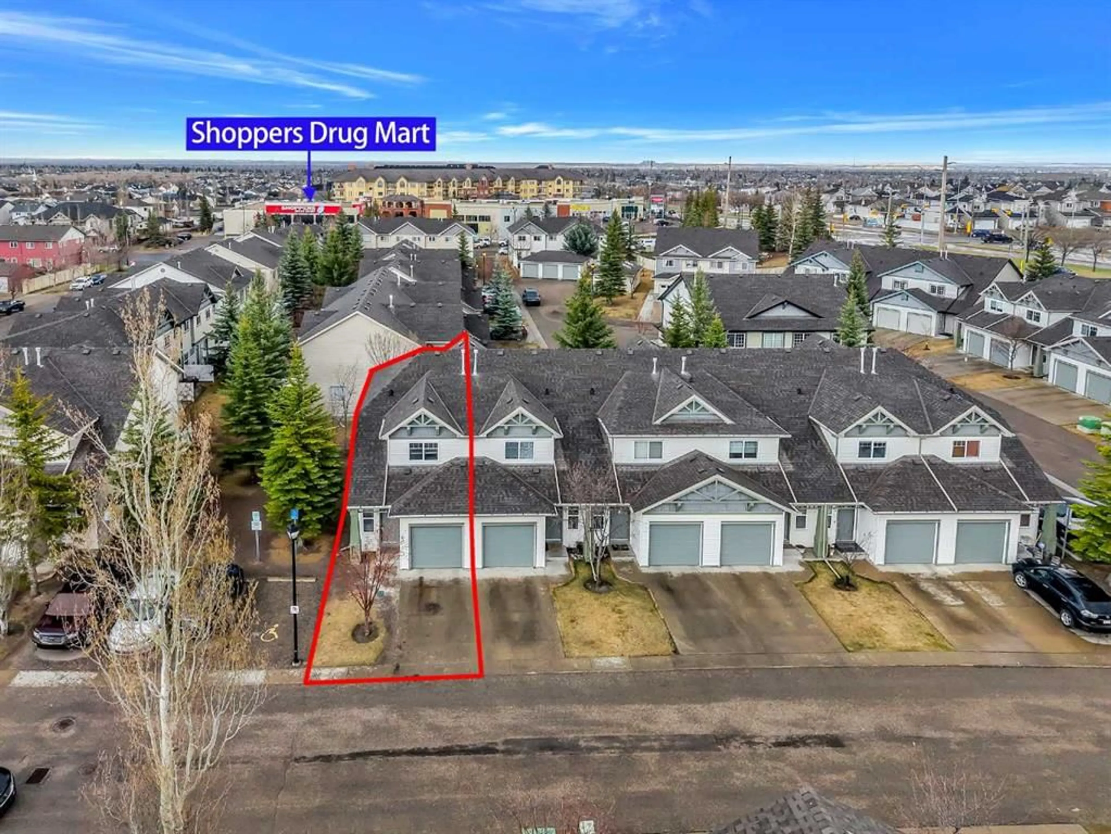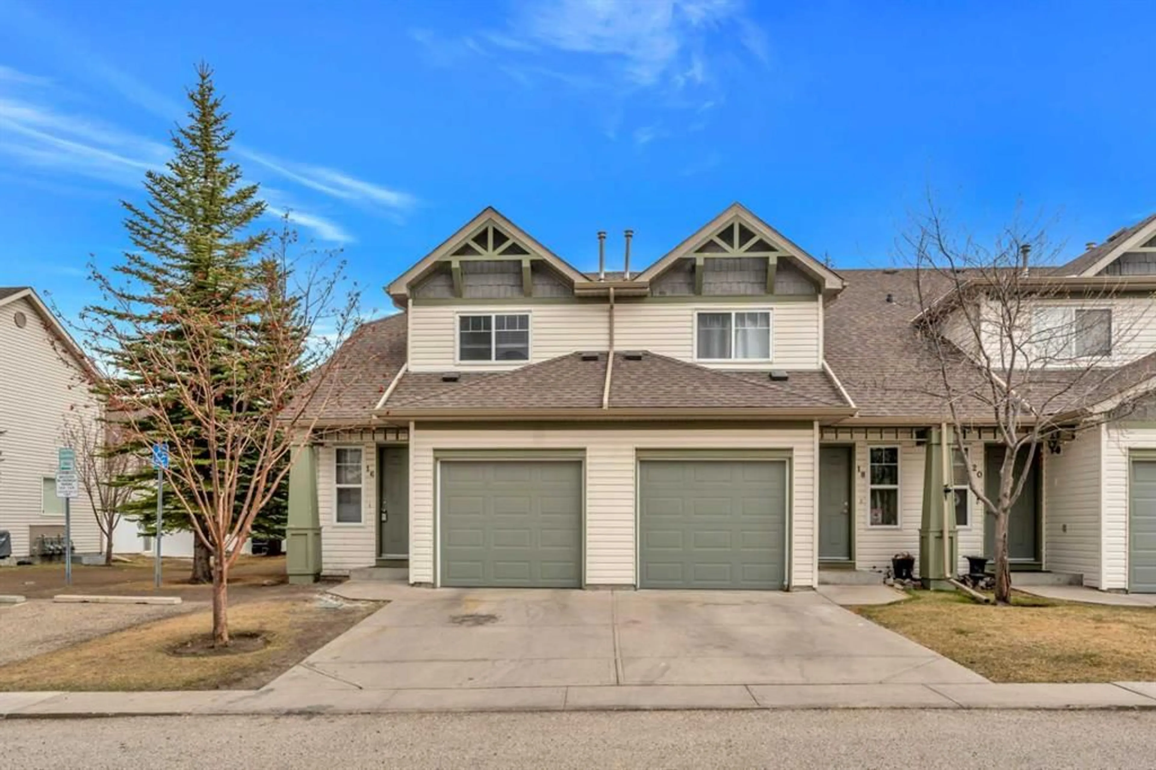16 Eversyde Crt, Calgary, Alberta T2Y 4S4
Contact us about this property
Highlights
Estimated valueThis is the price Wahi expects this property to sell for.
The calculation is powered by our Instant Home Value Estimate, which uses current market and property price trends to estimate your home’s value with a 90% accuracy rate.Not available
Price/Sqft$359/sqft
Monthly cost
Open Calculator
Description
SEE 3D TOUR! | END UNIT | SINGLE ATTACHED GARAGE + DRIVEWAY | NEW FLOORS & PAINT | NEAR SCHOOLS & TRANSIT | Exceptional value for an end-unit townhouse in a pet-friendly complex, with a garage and driveway ,a rare find at this price point. Located in the sought-after community of Evergreen, this bright and well-maintained home offers the perfect combination of comfort, convenience, and affordability. Step inside to a freshly painted interior with brand-new flooring on the main level and in the bathrooms, paired with updated LED lighting for a clean, modern feel. The spacious living room features a cozy gas fireplace and large windows that fill the space with natural light. It’s ideal for both everyday living and entertaining. Upstairs, you’ll find three well-sized bedrooms, a full bathroom, and a convenient main floor powder room. The unfinished basement is a blank canvas, offering future potential for a home gym, rec room, or guest space. Enjoy a single attached garage plus a driveway, providing parking for two vehicles. Visitor parking is also nearby, making hosting easy. Located in a quiet, professionally managed complex, you're close to Evergreen School, Marshall Springs, Father Doucet, and Bishop O’Byrne High School. Commuting is easy with Everridge Drive bus stops just steps away and quick access to Somerset-Bridlewood and Shawnessy C-Train stations. Nearby shopping includes Shawnessy Towne Centre, Shoppes of Bridlewood, and the exciting Taza development, plus parks, playgrounds, and scenic walking paths... all just minutes from your door. Whether you're a first-time buyer, investor, or downsizer, this move-in ready home offers unbeatable value in a prime location. Flexible possession available. Don’t miss your chance!
Property Details
Interior
Features
Main Floor
2pc Bathroom
4`11" x 4`6"Dining Room
8`8" x 7`6"Other
9`10" x 19`2"Kitchen
8`6" x 8`2"Exterior
Features
Parking
Garage spaces 1
Garage type -
Other parking spaces 1
Total parking spaces 2
Property History
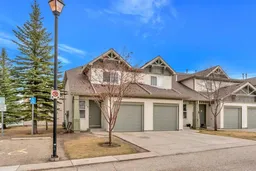 35
35