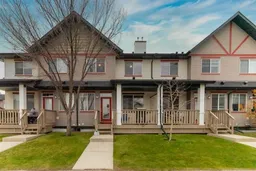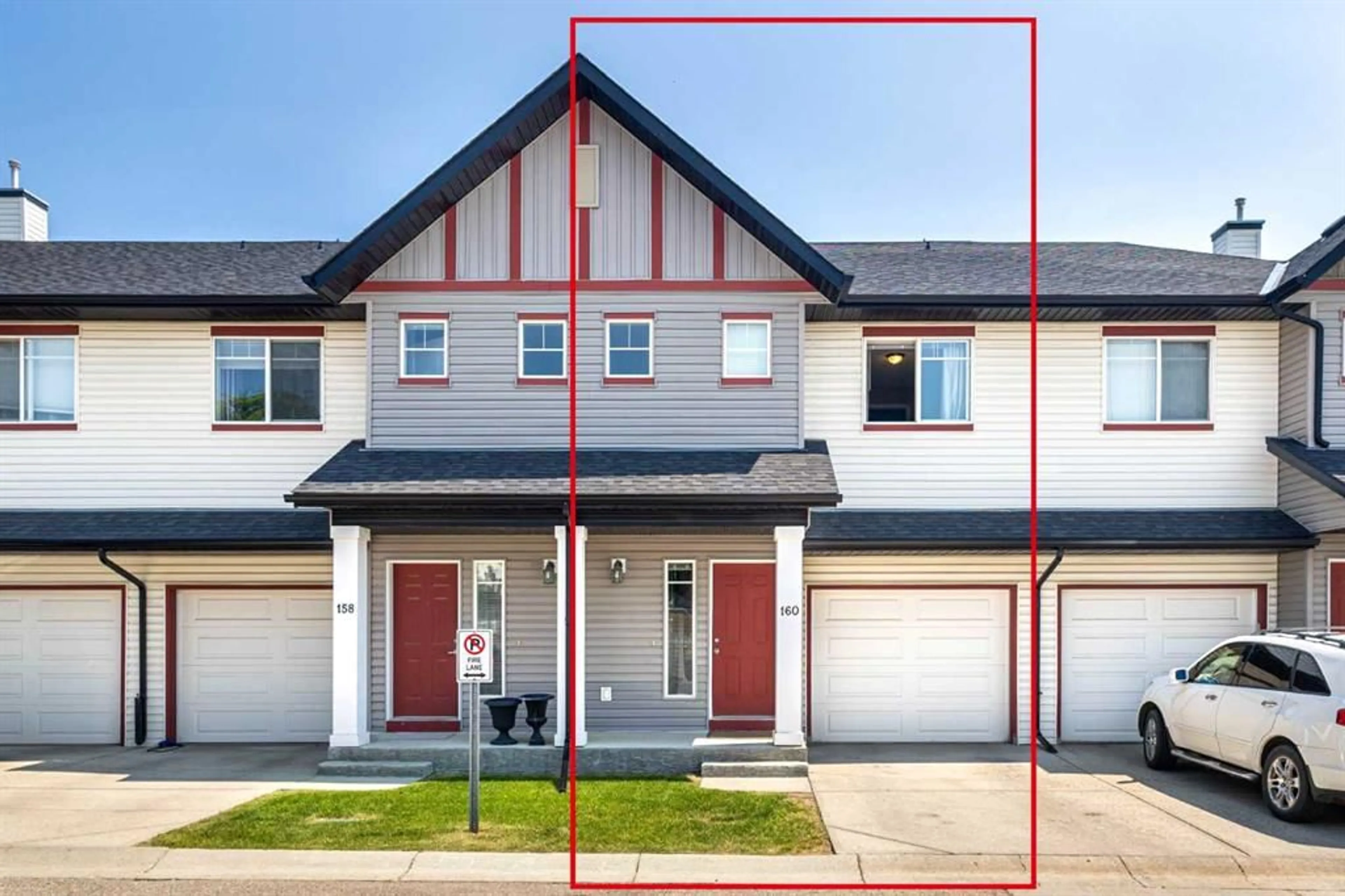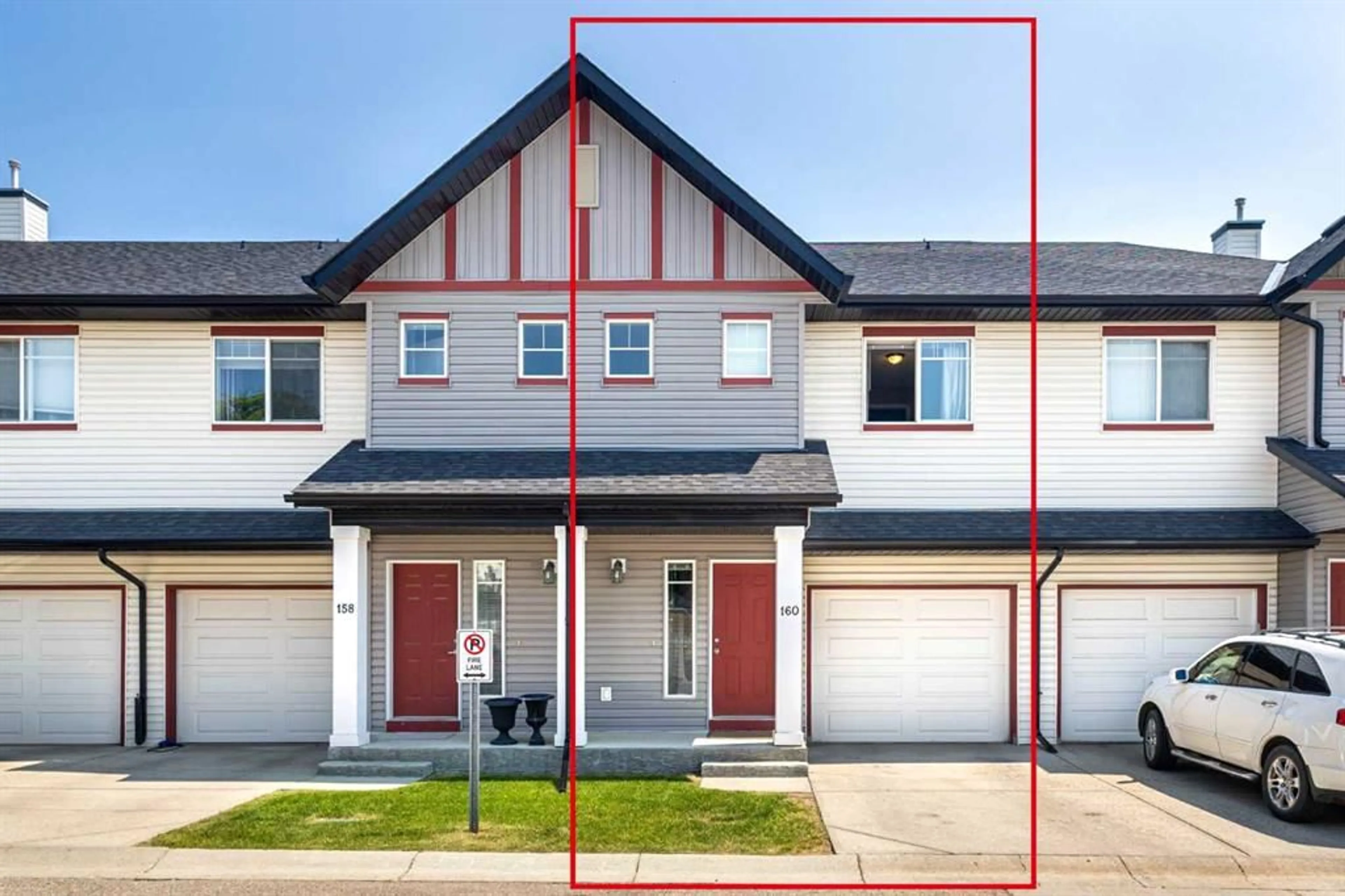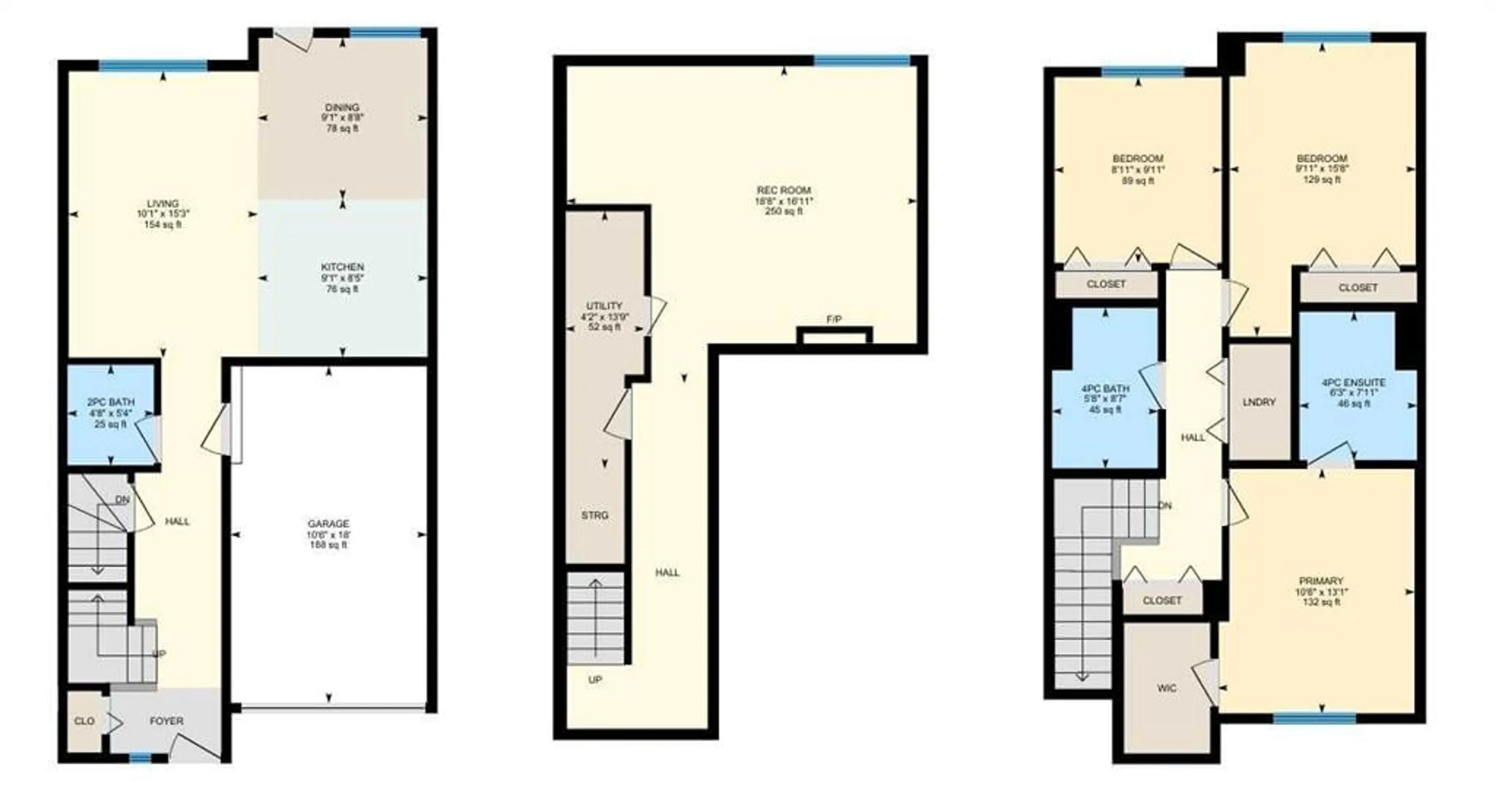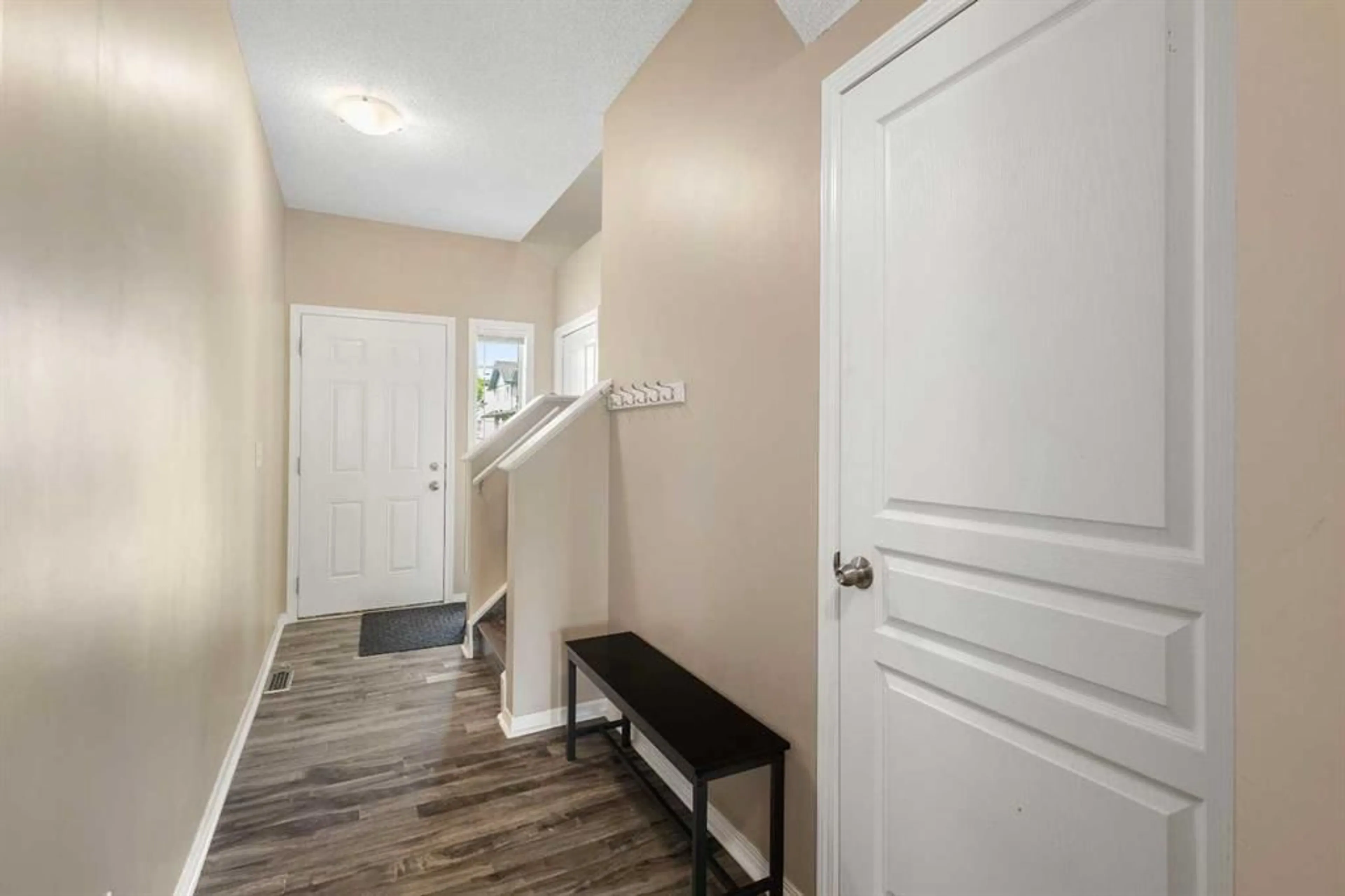160 Everridge Gdns, Calgary, Alberta T2Y 0G8
Contact us about this property
Highlights
Estimated ValueThis is the price Wahi expects this property to sell for.
The calculation is powered by our Instant Home Value Estimate, which uses current market and property price trends to estimate your home’s value with a 90% accuracy rate.Not available
Price/Sqft$342/sqft
Est. Mortgage$1,889/mo
Maintenance fees$337/mo
Tax Amount (2025)$2,744/yr
Days On Market15 days
Description
This beautifully updated townhome offers the perfect blend of comfort, convenience, and community. Step inside to discover modern laminate flooring and an open-concept main floor that flows effortlessly from the spacious living and dining areas to a well-appointed kitchen featuring a new fridge and stove, stainless steel appliances, an upgraded pantry, breakfast bar, and plenty of cabinet space. Upstairs, you'll find three generously sized bedrooms, including a serene primary suite with a walk-in closet and private 4-piece ensuite. A second full bathroom and upstairs laundry add everyday ease. The fully finished lower level offers a versatile rec room complete with a cozy fireplace, entertainment area, and a dedicated home office or potential fourth bedroom. Additional upgrades include a newer roof, carpet, eaves, and hot water tank. Enjoy year-round BBQs on the covered back deck with direct access to street parking—perfect for guests or extra vehicles. A convenient half bath and an attached single garage complete the main level. All this in a prime Evergreen location—just minutes from top-rated schools, parks, ponds, shopping, and the endless trails of Fish Creek Provincial Park. With quick access to Stoney Trail, your commute is seamless. Don’t miss out—book your private showing today!
Property Details
Interior
Features
Main Floor
2pc Bathroom
4`8" x 5`5"Dining Room
9`1" x 8`8"Kitchen
9`1" x 8`5"Living Room
10`1" x 15`3"Exterior
Features
Parking
Garage spaces 1
Garage type -
Other parking spaces 2
Total parking spaces 3
Property History
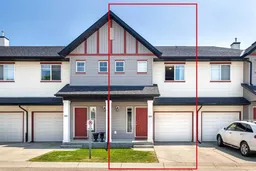 45
45