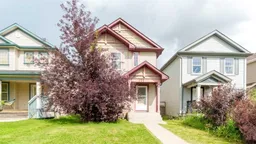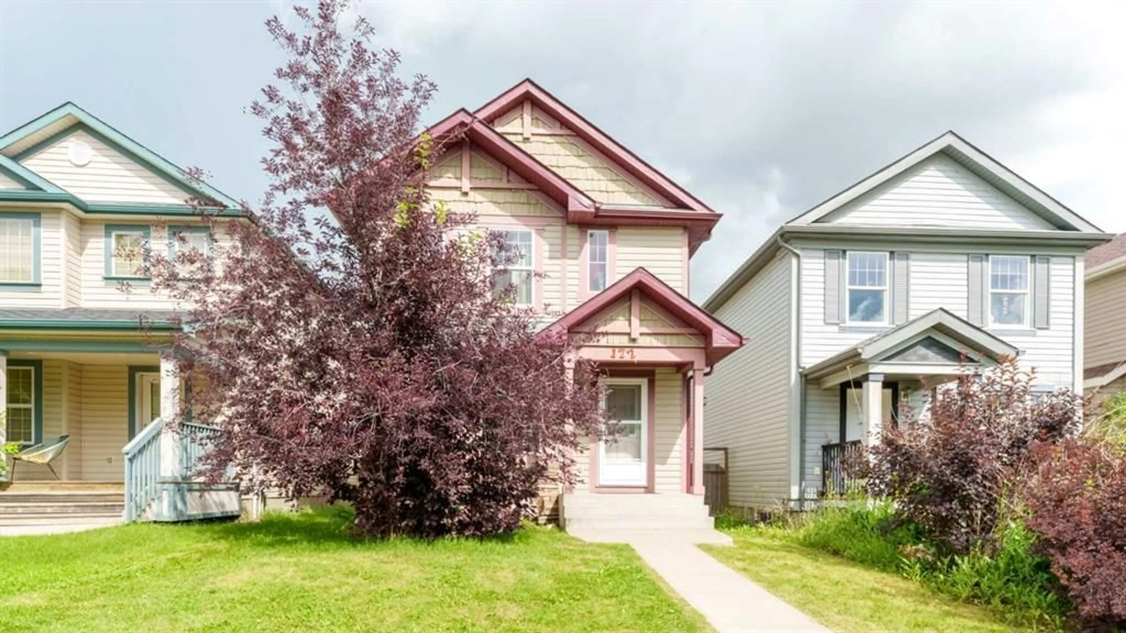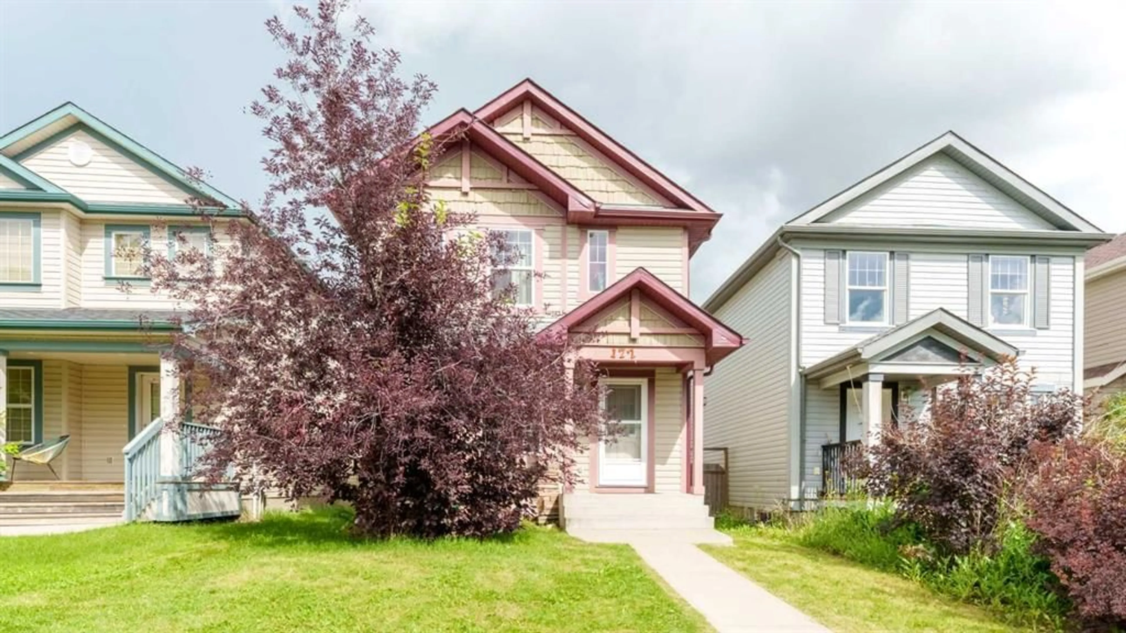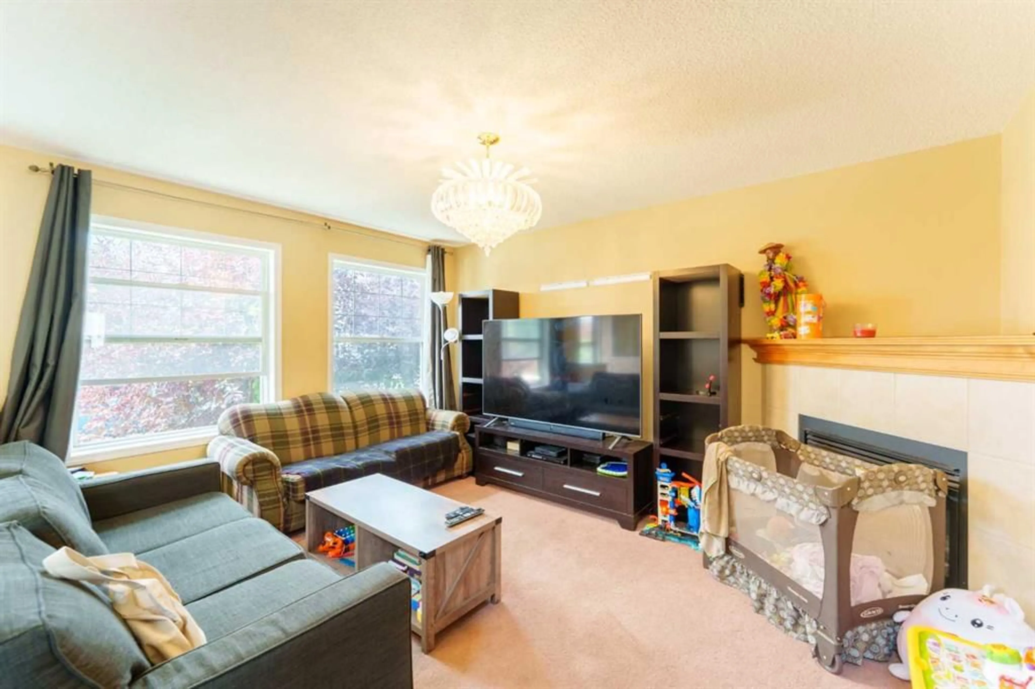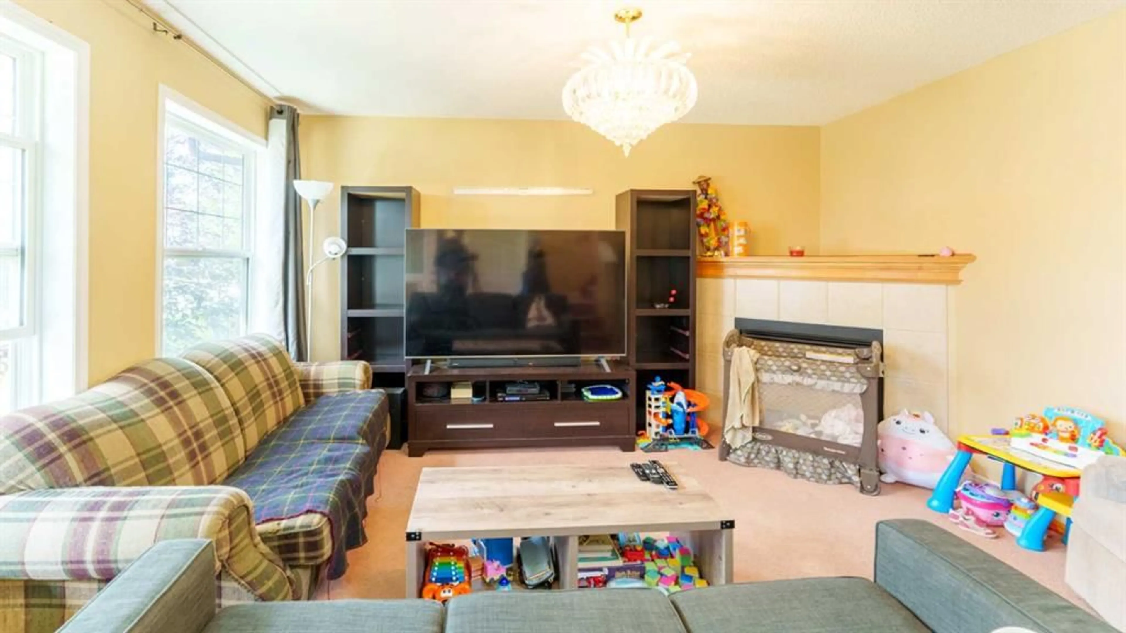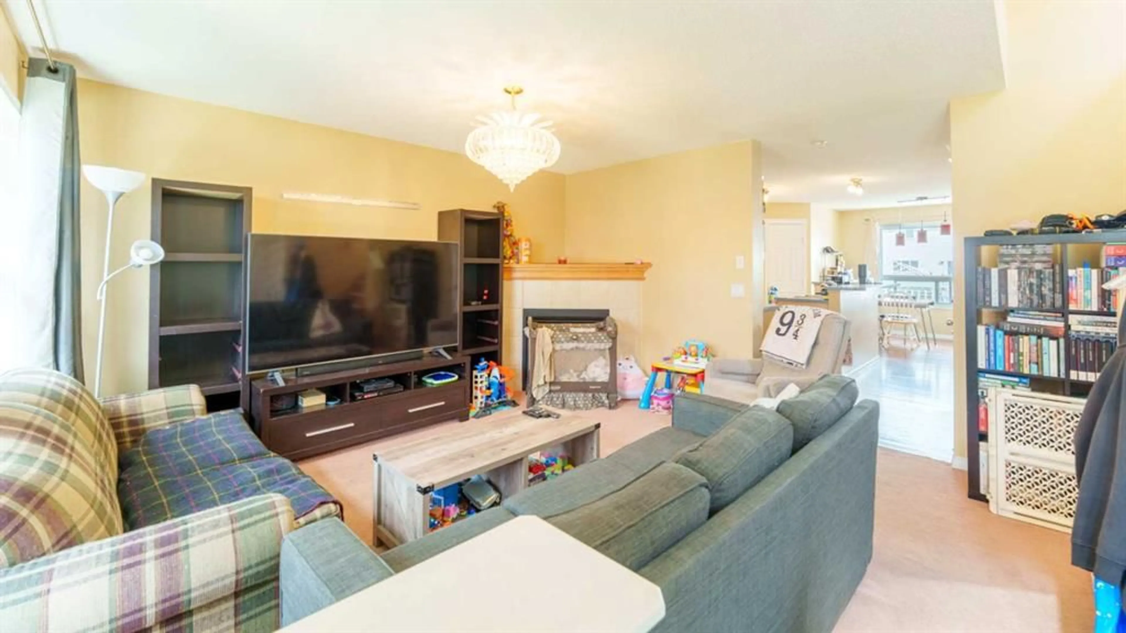177 Everglen Way, Calgary, Alberta T2Y 5G1
Contact us about this property
Highlights
Estimated valueThis is the price Wahi expects this property to sell for.
The calculation is powered by our Instant Home Value Estimate, which uses current market and property price trends to estimate your home’s value with a 90% accuracy rate.Not available
Price/Sqft$382/sqft
Monthly cost
Open Calculator
Description
Welcome to this stunning two storey home located in the highly sought-after community of Evergreen. The main floor features an open-concept layout, highlighted by large windows that flood the space with natural light. The spacious living area with a build-in entertainment station and a cozy fireplace seamlessly connects to a well-appointed kitchen with a central island, corner pantry, ample maple cabinetry, and a large dining area. A 2-piece bathroom completes the main level. Upstairs, you’ll find three generously sized bedrooms, including a sunny primary bedroom with a walk-in closet and a private 3-piece ensuite. A spacious 4-piece bathroom serves the additional bedrooms. The stairwell is enhanced by soaring ceilings and an abundance of natural light, creating an airy and welcoming atmosphere. The unfinished basement includes laundry and offers excellent potential for future development. Step outside to a private, fenced backyard with a large deck, ideal for relaxing or hosting gatherings. This home is ideally situated close to schools, shopping, and the natural beauty of Fish Creek Park. Don’t miss this incredible opportunity, schedule your private showing today!
Property Details
Interior
Features
Main Floor
Entrance
8`3" x 6`3"Living Room
12`3" x 14`3"Kitchen With Eating Area
13`2" x 13`3"Dining Room
9`5" x 9`11"Exterior
Features
Parking
Garage spaces -
Garage type -
Total parking spaces 2
Property History
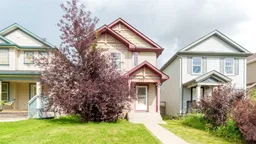 32
32