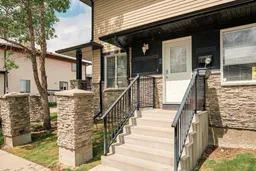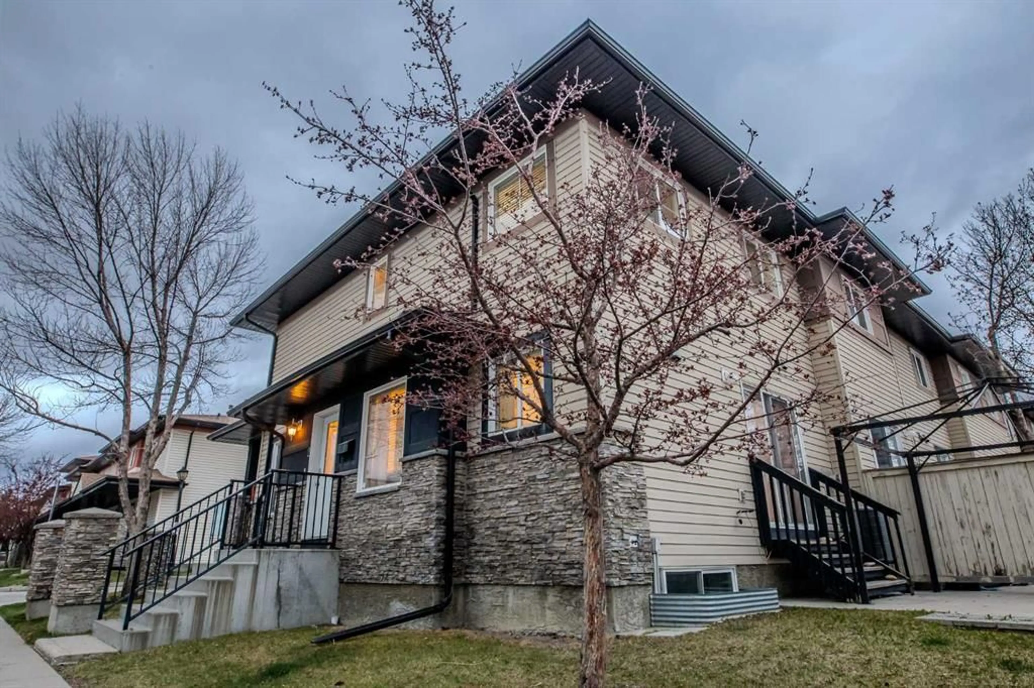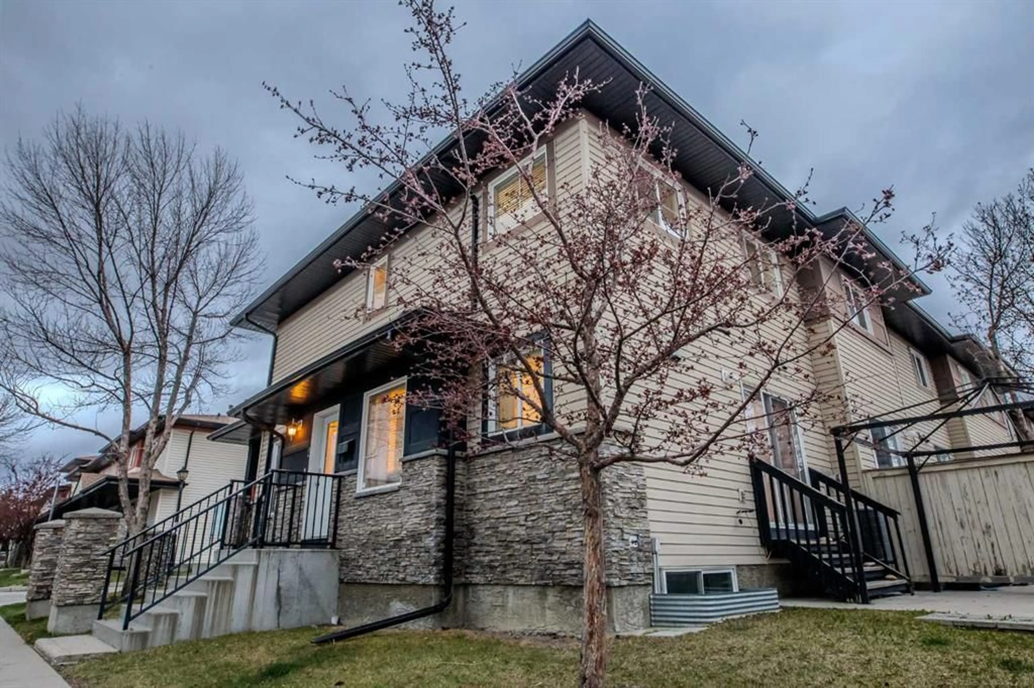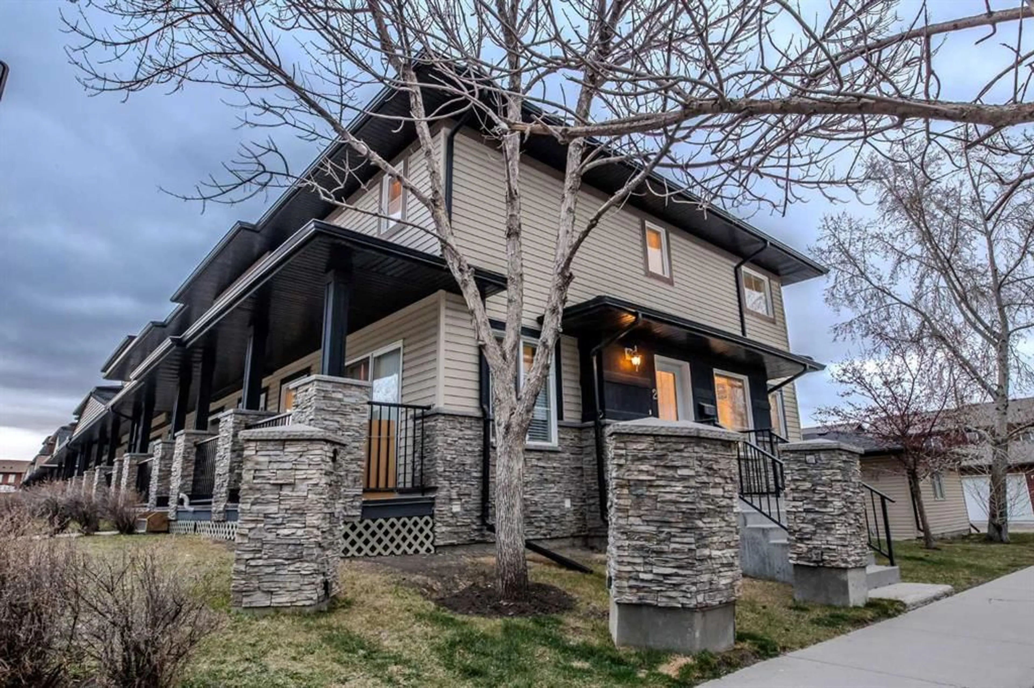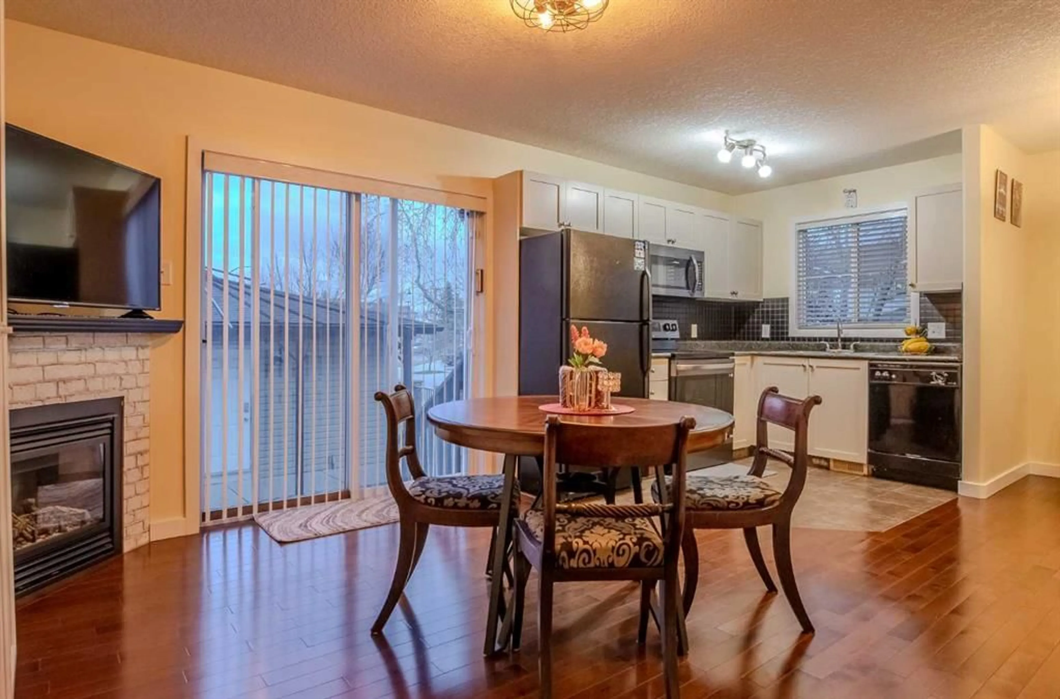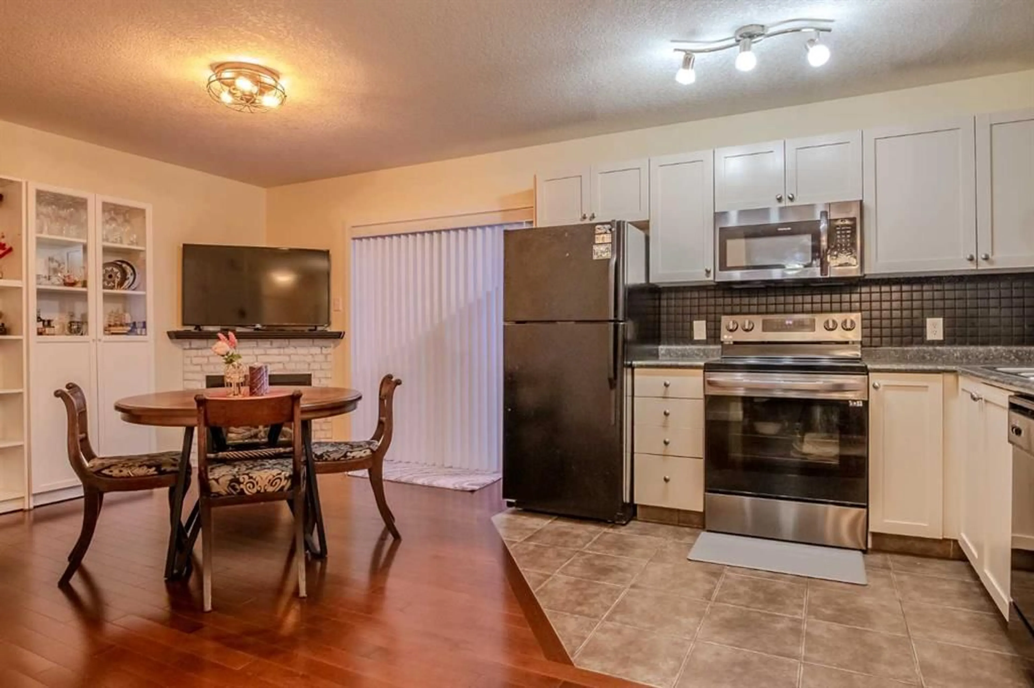2 Eversyde Common, Calgary, Alberta T2Y 4Z7
Contact us about this property
Highlights
Estimated ValueThis is the price Wahi expects this property to sell for.
The calculation is powered by our Instant Home Value Estimate, which uses current market and property price trends to estimate your home’s value with a 90% accuracy rate.Not available
Price/Sqft$345/sqft
Est. Mortgage$1,954/mo
Maintenance fees$477/mo
Tax Amount (2024)$2,474/yr
Days On Market7 days
Description
Welcome to 2 Eversyde Common SW, an exceptional end unit townhouse in the beautiful community of Evergreen - notable for its numerous amenities and ease of access to C Train, Stoney Trail, shopping, schools and many more. This well-kept and loved property has over 1800 square feet of finished living space. Move-in ready and fully finished with 4 bedrooms - one on the main floor to accommodate your growing family or to use as an office for the many who now work at home. The main floor boasts a layout unlike any other. A sitting area/den, a cozy living room, a dining room with a fireplace, a half bath, open kitchen with bright coloured cabinetry. The beautiful hardwood floors and warm coloured walls add to its bright but cozy ambience. In addition, there are 2 outdoor private spaces to enjoy - one covered porch off the living room and the other off the dining room for bbqs. Being a corner unit with extra windows allows much natural light. 3 bedrooms are on the 2nd floor with the primary bedroom having an ensuite bath and a walk-in closet, and another full bath to share completes this floor. The finished basement with a large family/rec room and bar offers so much more extra space for the family to enjoy and entertain, including additional storage space to an already ample storage throughout. A central AC to add to the comfort, a new furnace (2024) for better efficiency and peace of mind. A single detached garage, plus one additional stall and street parking right off the front door provides plenty of parking for you and your guests. There are 2 lines of easy bus commutes (line 14 & 11). A short walk to Shoppers, Starbucks, Tim Hortons, Scotiabank, Sobeys, 5 mins drive to Somerset station, 8 mins drive to the nearest Costco to name a few. Marshall Springs School, Our Lady of the Evergreens, Evergreen School, Glenmore Christian Academy are some of the schools close by. This is truly an outstanding unit and a must see to appreciate. You can be the next proud owner of this spacious home that offers both comfort and convenience to daily amenities for your family.
Upcoming Open House
Property Details
Interior
Features
Main Floor
Foyer
4`7" x 4`6"Kitchen
9`6" x 7`6"Covered Porch
13`7" x 11`9"2pc Bathroom
6`9" x 2`11"Exterior
Features
Parking
Garage spaces 1
Garage type -
Other parking spaces 1
Total parking spaces 2
Property History
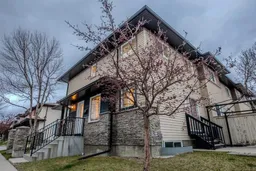 49
49