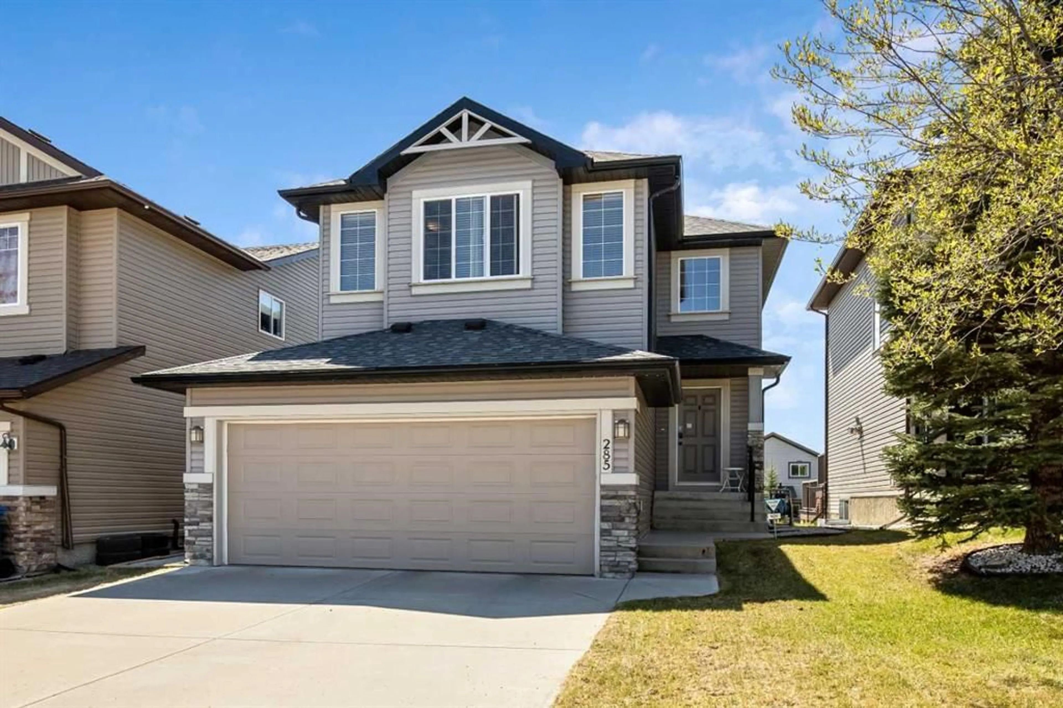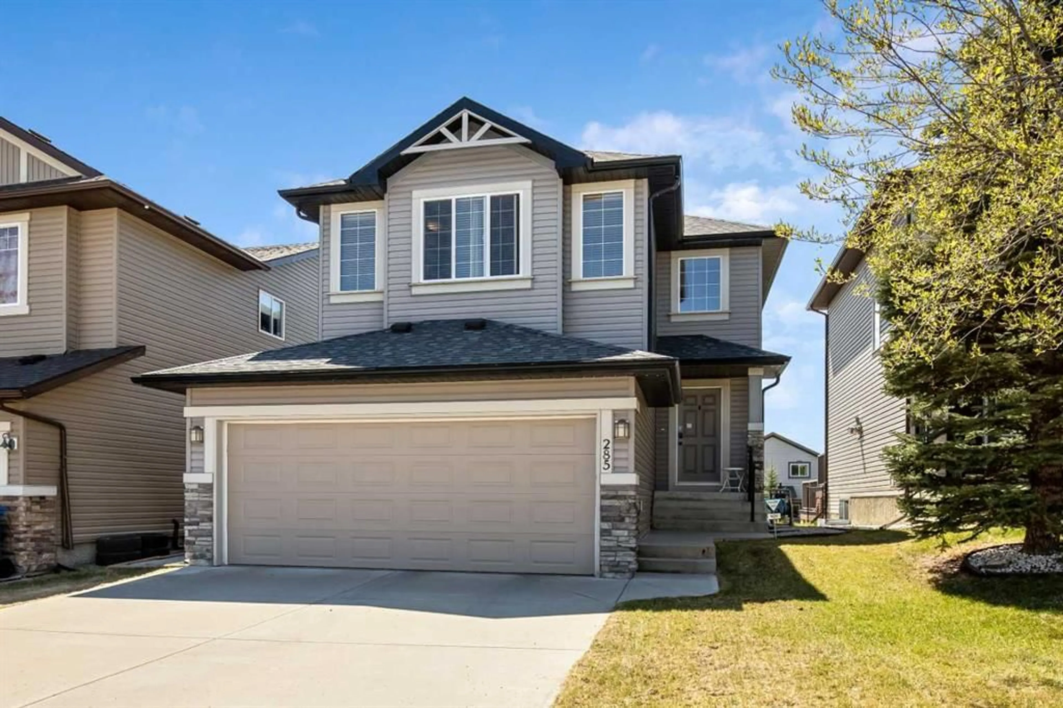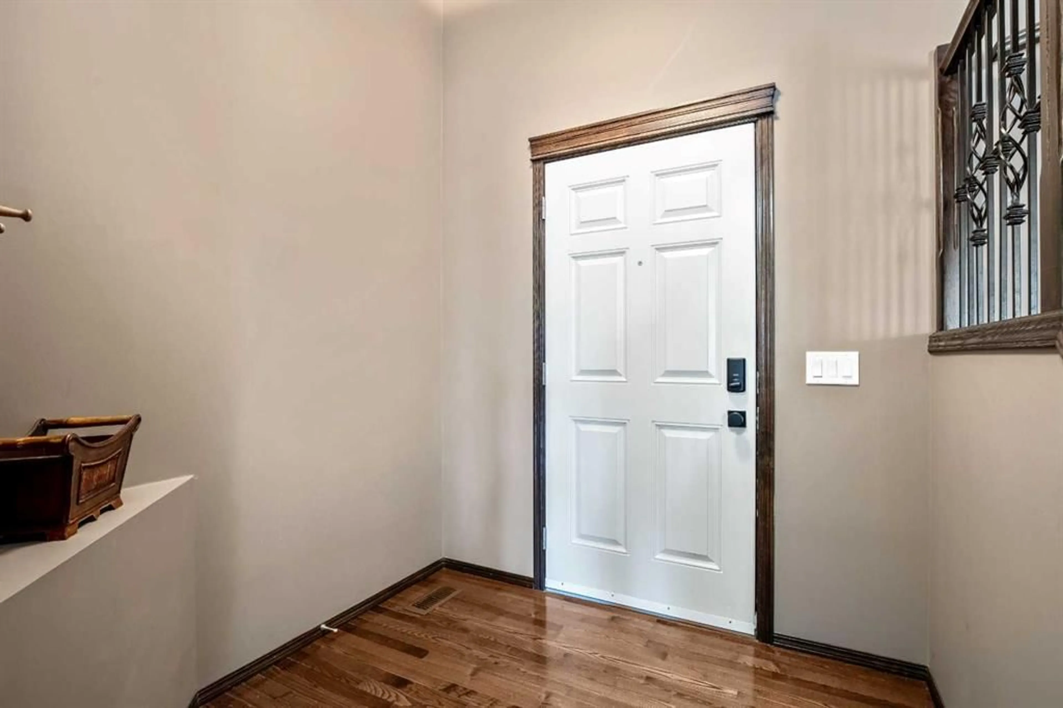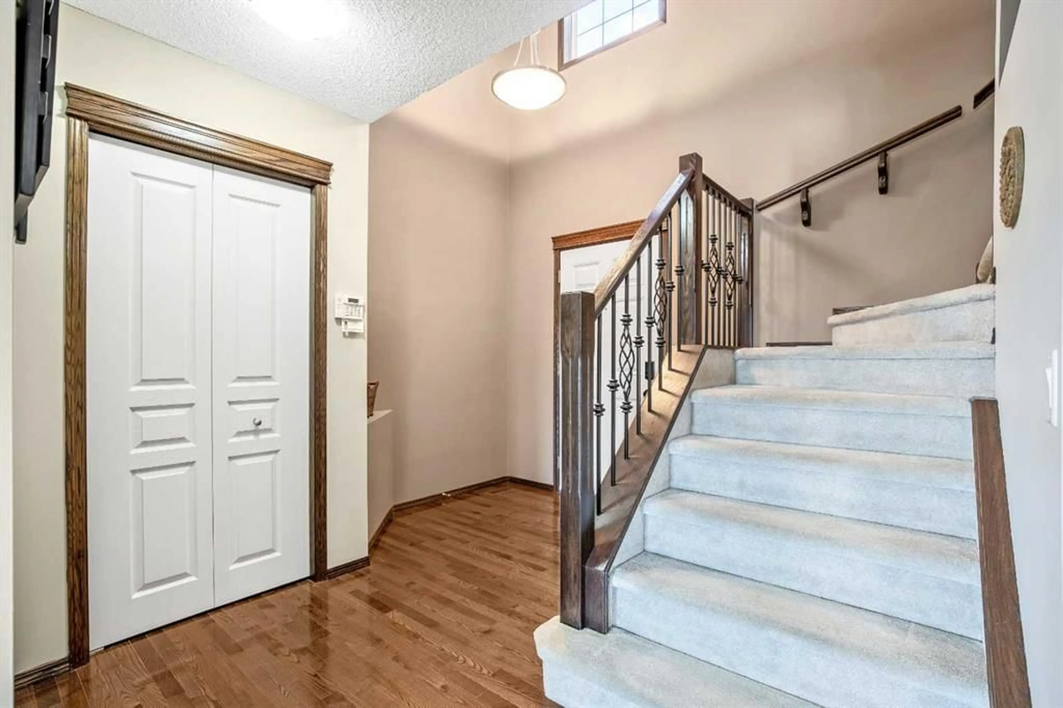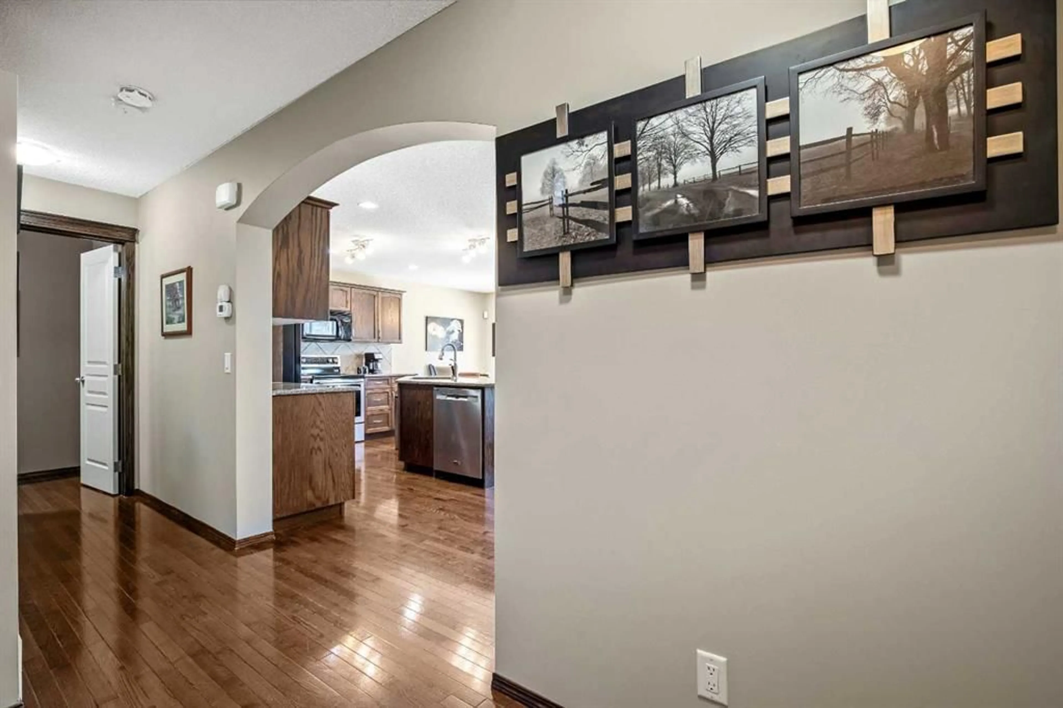285 Evermeadow Ave, Calgary, Alberta T2Y 0C5
Contact us about this property
Highlights
Estimated ValueThis is the price Wahi expects this property to sell for.
The calculation is powered by our Instant Home Value Estimate, which uses current market and property price trends to estimate your home’s value with a 90% accuracy rate.Not available
Price/Sqft$393/sqft
Est. Mortgage$3,049/mo
Maintenance fees$105/mo
Tax Amount (2024)$3,894/yr
Days On Market1 day
Description
Ideal for Families & First-Time Buyers! Beautiful 4-Bedroom Home in Evergreen SW. Welcome to this stunning 2-storey home in the sought-after community of Evergreen — perfectly suited for families or first time buyers looking for comfort, convenience, and style. This well-maintained 4-bedroom, 2.5-bathroom home is full of thoughtful upgrades and inviting features. The main floor boasts rich hardwood flooring, a cozy gas fireplace with fan in the family room, and built-in ceiling speakers for immersive sound in the kitchen and living area. The kitchen is a chef’s dream, featuring quartz countertops, a spacious corner pantry, and double French doors (with phantom screens) that open to a patio and a sun-filled, south-facing backyard that backs onto a park/green space. Upstairs, you'll find a generous bonus room transformed into a bright fourth bedroom with oversized windows offering an abundance of natural light. The primary suite includes a large ensuite with a jetted tub, quartz countertops, walk-in closet and an upgraded vanity with ample storage. The basement is ready for your personal touch, with two oversized windows and rough-in plumbing for a bathroom and utility sink. The oversized, insulated, and poly wrapped garage (21' x 23') comfortably fits two vehicles and provides plenty of additional storage space. Additional highlights include: Hunter Douglas blinds in all rooms, high-efficiency furnace with air exchanger, double E glazed windows, new roof (2022). Located in a family-friendly neighbourhood with 4 nearby schools. This move-in-ready home combines functionality and style in one of the city’s most desirable locations. Don’t miss out — schedule your private showing today!
Property Details
Interior
Features
Main Floor
Entrance
6`2" x 6`9"Dining Room
7`4" x 11`11"Kitchen
12`0" x 12`6"Living Room
13`0" x 16`11"Exterior
Features
Parking
Garage spaces 2
Garage type -
Other parking spaces 2
Total parking spaces 4
Property History
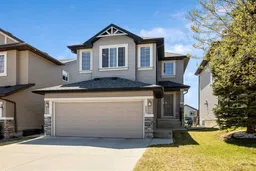 33
33
