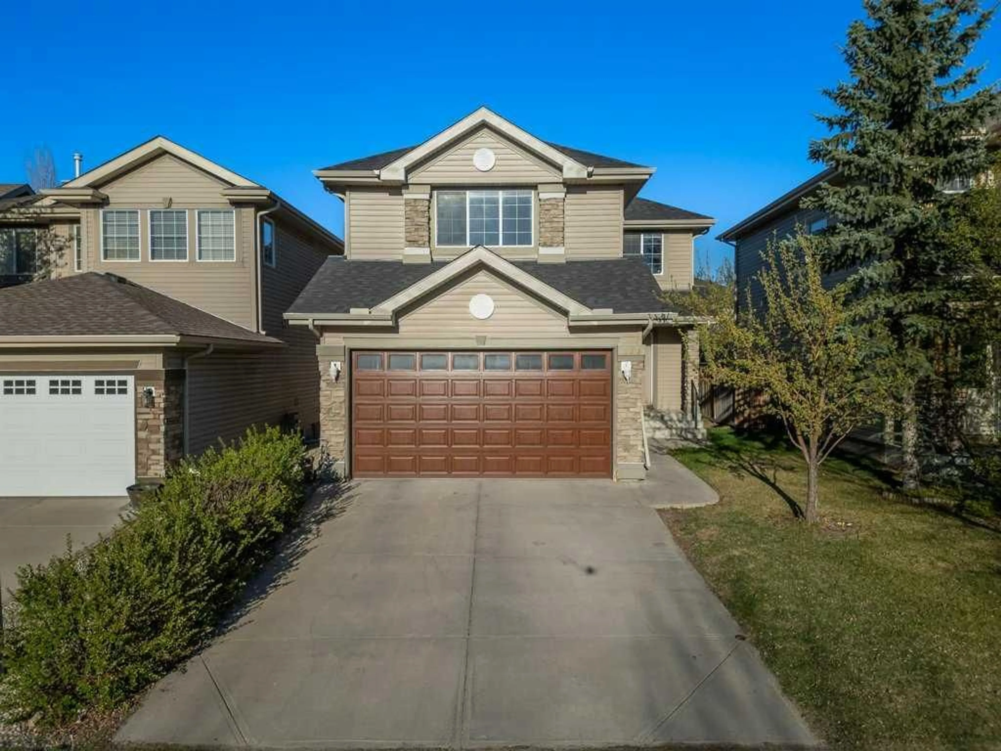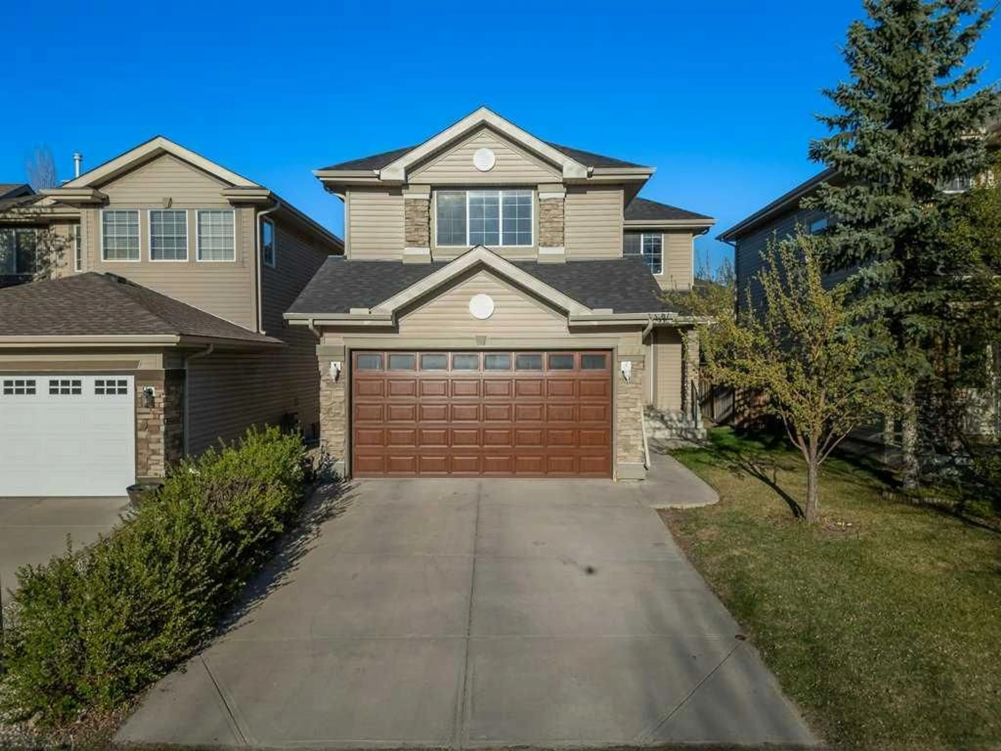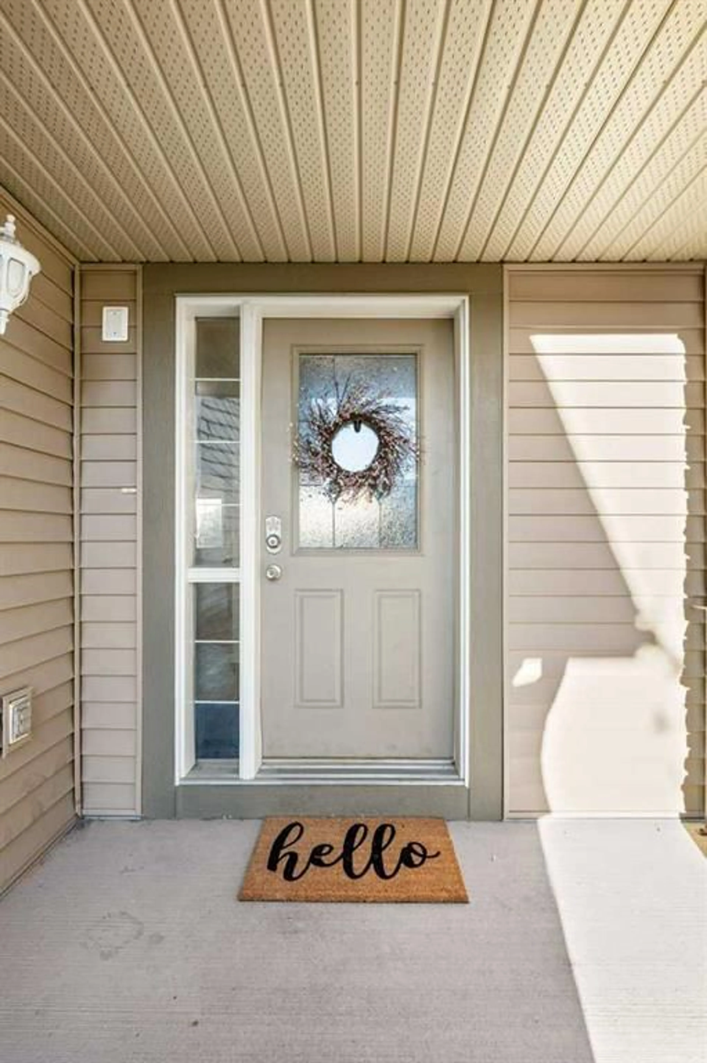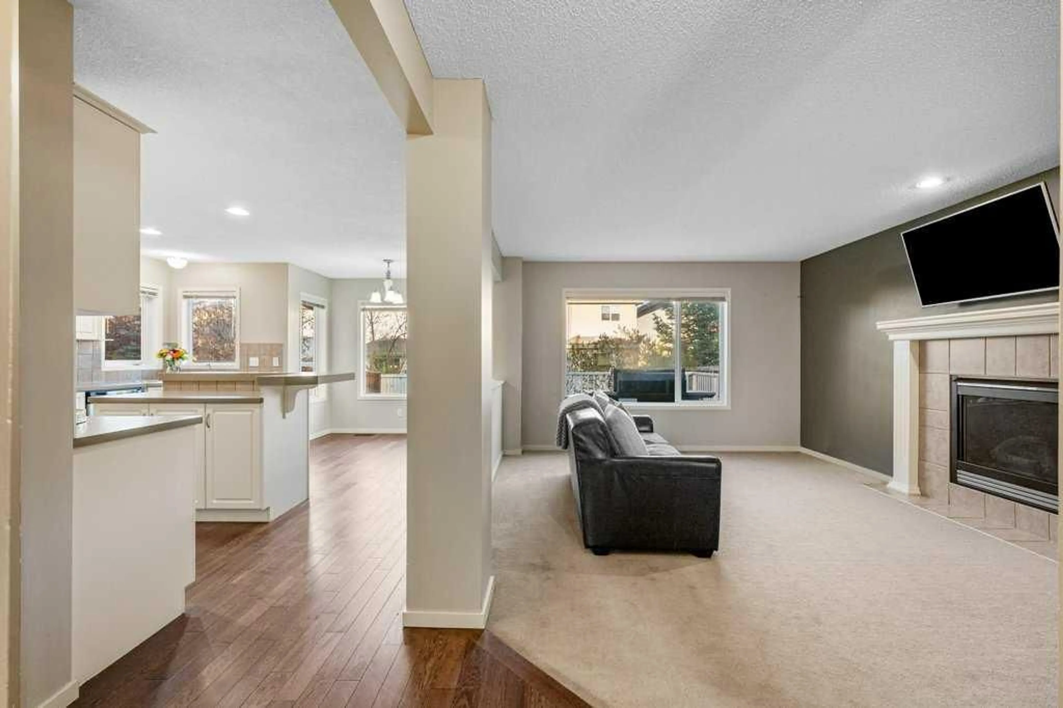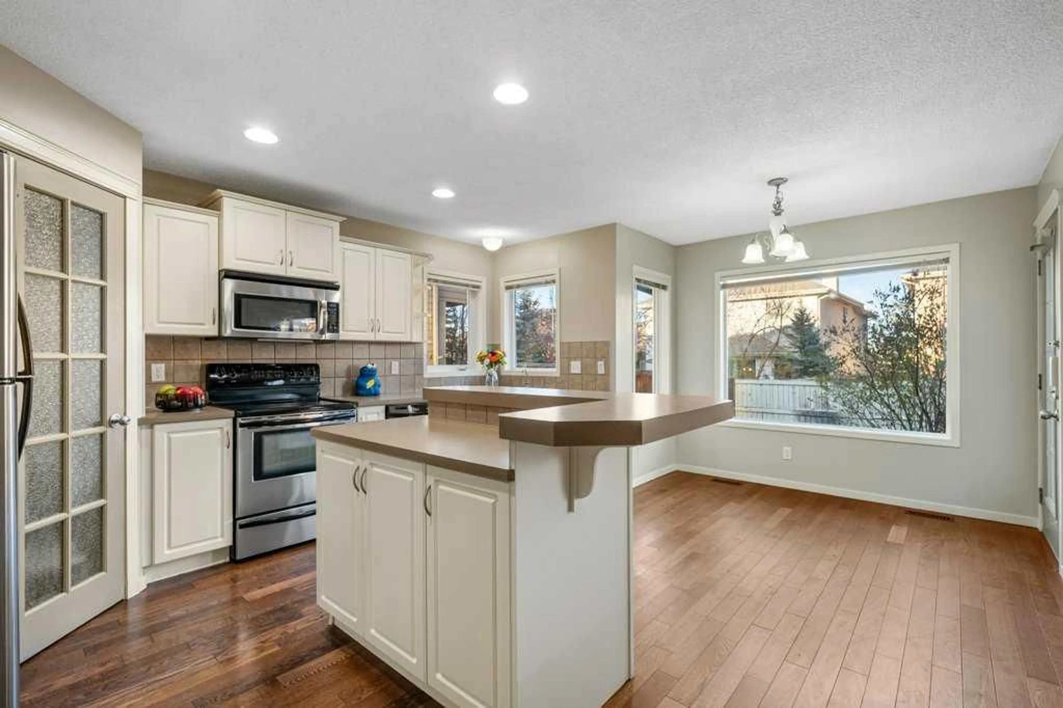298 Everstone Dr, Calgary, Alberta T2Y 4V2
Contact us about this property
Highlights
Estimated ValueThis is the price Wahi expects this property to sell for.
The calculation is powered by our Instant Home Value Estimate, which uses current market and property price trends to estimate your home’s value with a 90% accuracy rate.Not available
Price/Sqft$361/sqft
Est. Mortgage$2,791/mo
Maintenance fees$110/mo
Tax Amount (2024)$3,674/yr
Days On Market1 day
Description
This is your new home! Located in Evergreen, one of Calgary’s most family-friendly and scenic southwest communities! This beautifully maintained 3-bedroom, 2.5-bathroom property offers the perfect blend of comfort, functionality, and location—ideal for growing families or those who love to be close to nature without sacrificing urban convenience. As you arrive, you'll appreciate the curb appeal and the convenience of a double attached garage, offering plenty of room for vehicles, storage, and seasonal gear. Step inside to a warm and welcoming main floor, where natural light floods the open-concept living space. The spacious living room features a cozy gas fireplace—perfect for relaxing evenings—and flows seamlessly into a comfortable dining area and a well-appointed kitchen. The kitchen offers ample counter space, a central island, walk-in pantry, and plenty of cabinetry, making meal prep and entertaining a delight. The upper level boasts a thoughtfully designed layout including three generously sized bedrooms, each with ample closet space. The primary retreat includes a large walk-in closet and a private 4-piece ensuite, ideal for relaxing at the end of the day. You’ll also love the bonus room—perfect for a family media space, home office, or kids’ playroom. Additional features include: Convenient main floor laundry, bright 2-piece powder room on the main level, landscaped backyard with space to entertain or garden, room to expand or customize in the unfinished basement. Location is everything, and this home delivers! Just a short walk to Evergreen School, parks, playgrounds, and the incredible Fish Creek Provincial Park—one of Canada’s largest urban parks offering miles of trails, picnic areas, and natural beauty. Plus, enjoy easy access to transit, shopping, restaurants, and major routes like Stoney Trail and Macleod Trail. Whether you’re enjoying peaceful walks through nearby green spaces or watching your kids walk safely to school, this is a home and community that truly supports a balanced lifestyle.
Property Details
Interior
Features
Main Floor
Kitchen
14`0" x 18`2"Living Room
12`5" x 18`0"Dining Room
8`10" x 5`9"2pc Bathroom
4`2" x 5`3"Exterior
Features
Parking
Garage spaces 2
Garage type -
Other parking spaces 2
Total parking spaces 4
Property History
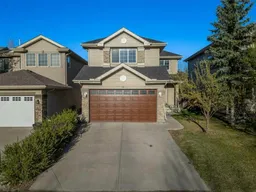 43
43
