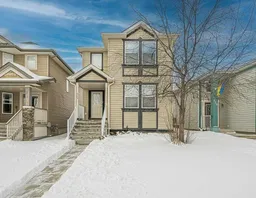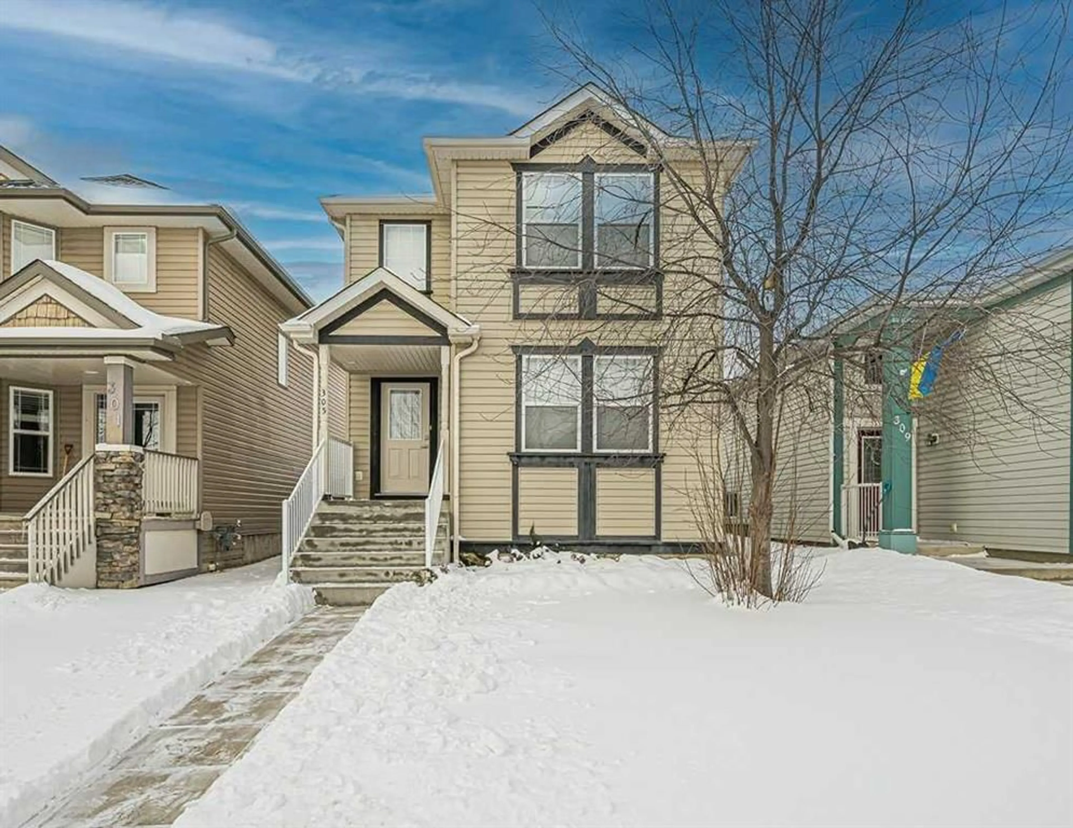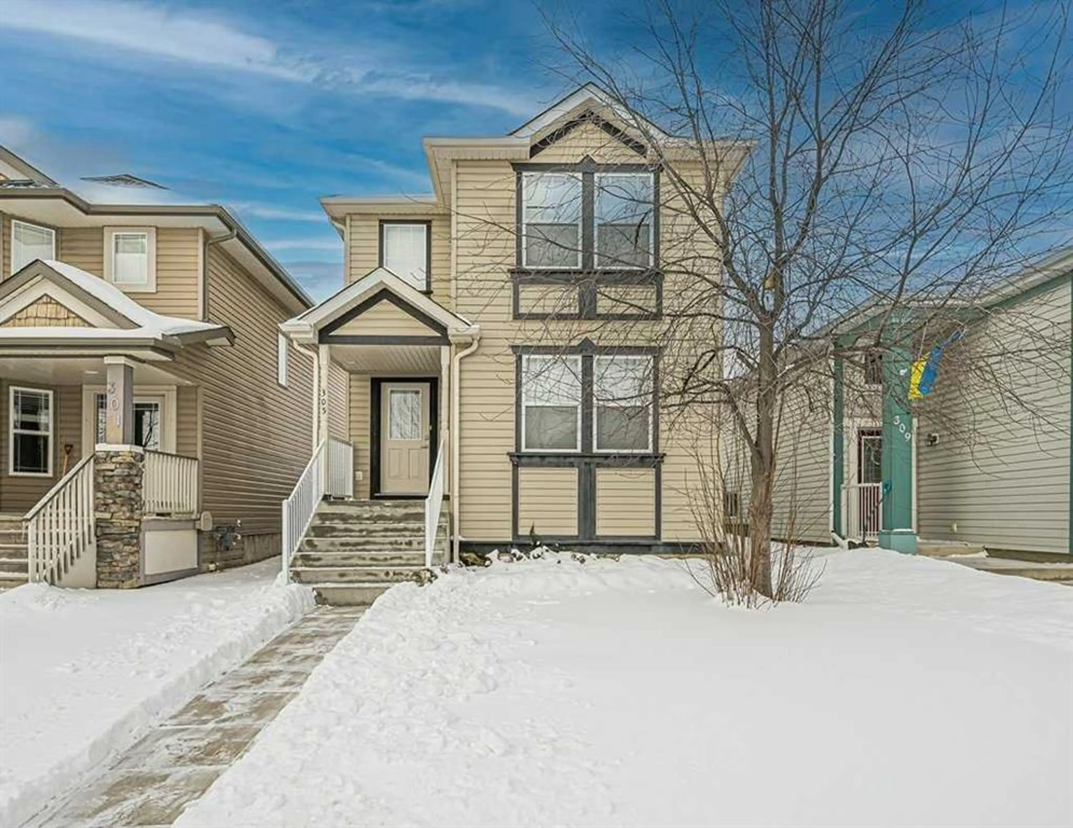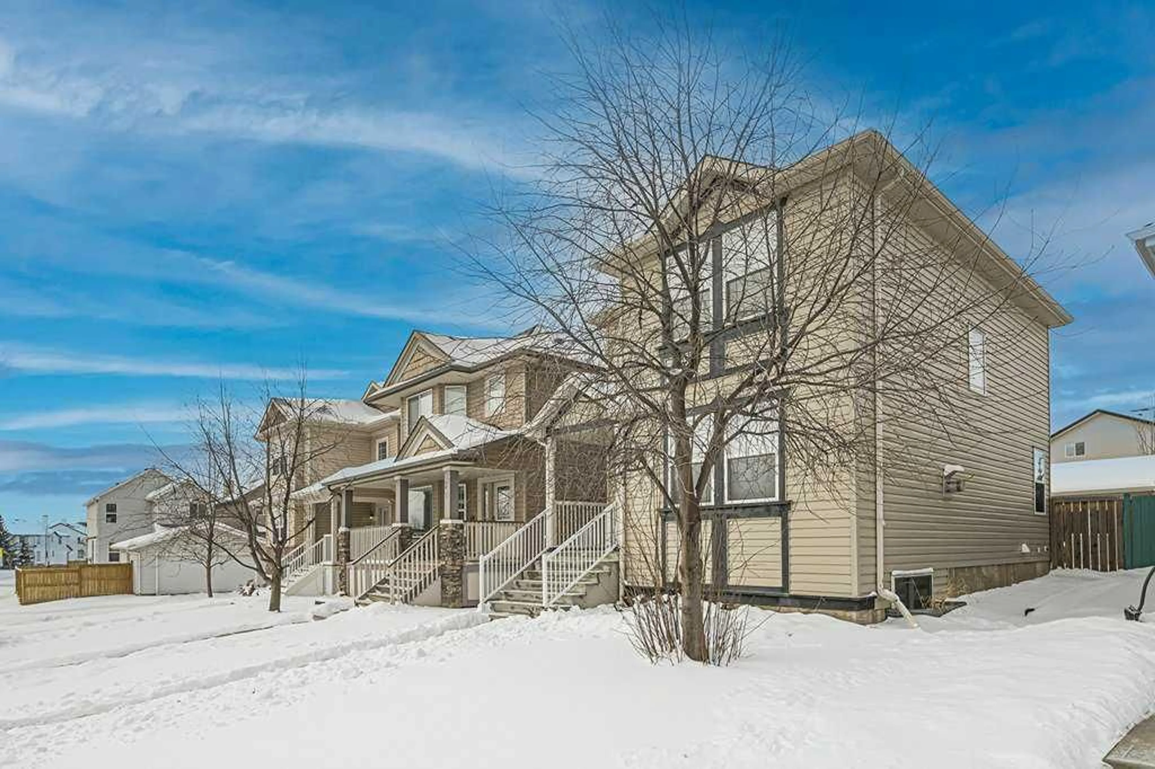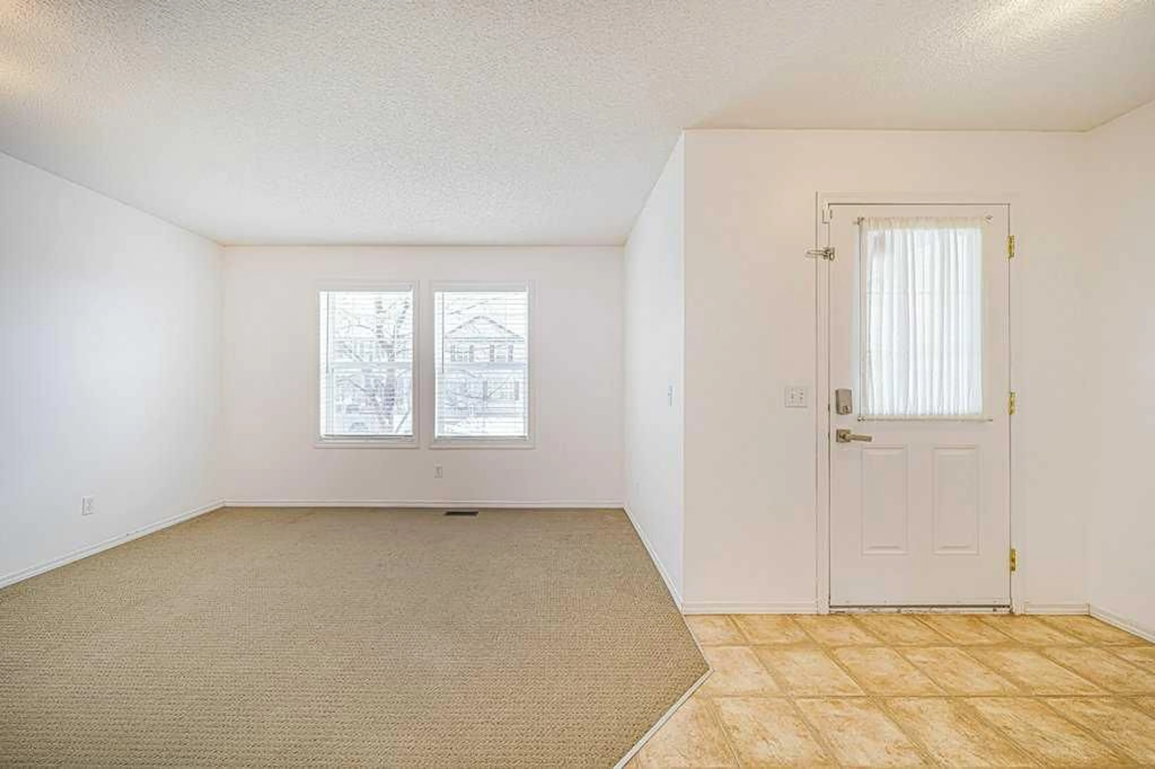305 Everglen Rise, Calgary, Alberta T2Y 5E7
Contact us about this property
Highlights
Estimated ValueThis is the price Wahi expects this property to sell for.
The calculation is powered by our Instant Home Value Estimate, which uses current market and property price trends to estimate your home’s value with a 90% accuracy rate.Not available
Price/Sqft$461/sqft
Est. Mortgage$2,444/mo
Tax Amount (2024)$3,152/yr
Days On Market23 hours
Description
Welcome to your new home at 305 Everglen Rise SW! Nestled in the heart of Calgary, this charming property offers a perfect blend of comfort and convenience. Step inside to discover a well-maintained interior featuring the living areas and large windows that flood the space with natural light. The well-appointed kitchen with ample cabinet space, and a convenient kitchen island. Retreat to the inviting bedrooms, including a spacious master suite complete with a walk-in closet. Additional highlights include a cozy fireplace, and a private backyard oasis, ideal for outdoor entertaining. Recent upgrades include a new hot water tank replaced in Mar 2022, siding replaced in Dec 2022, chimney replaced in Nov 2022, washer/dryer replaced in Jun 2021, a new furnace installed in Nov 2022, and new roofing in Dec 2022. With its desirable location, stylish finishes, and thoughtful design, this residence presents an exceptional opportunity to embrace the quintessential Calgary lifestyle. Don't miss the chance to make this your dream home!
Property Details
Interior
Features
Main Floor
2pc Bathroom
6`1" x 5`0"Dining Room
8`7" x 12`7"Kitchen
10`4" x 12`7"Living Room
12`3" x 11`8"Exterior
Features
Parking
Garage spaces 2
Garage type -
Other parking spaces 0
Total parking spaces 2
Property History
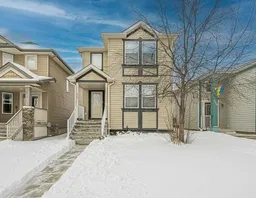 30
30