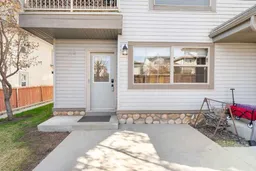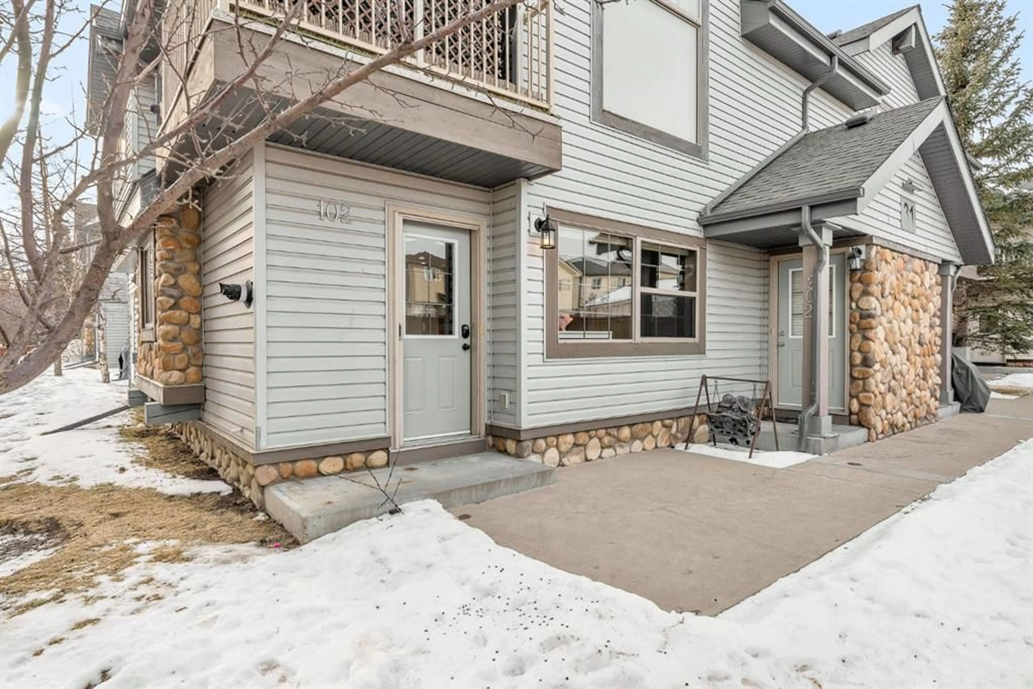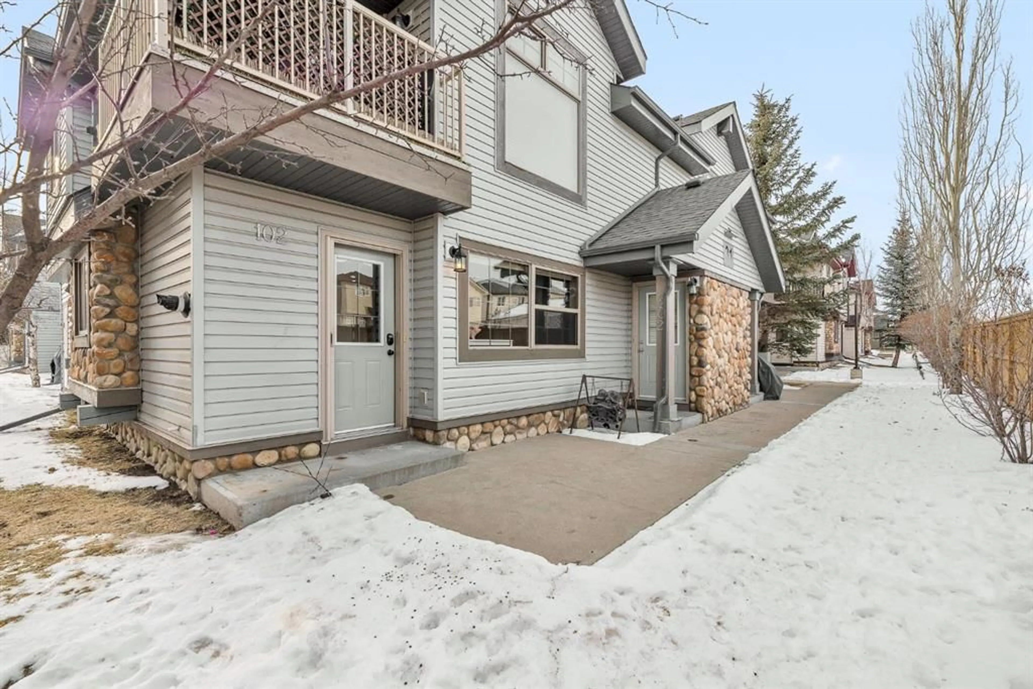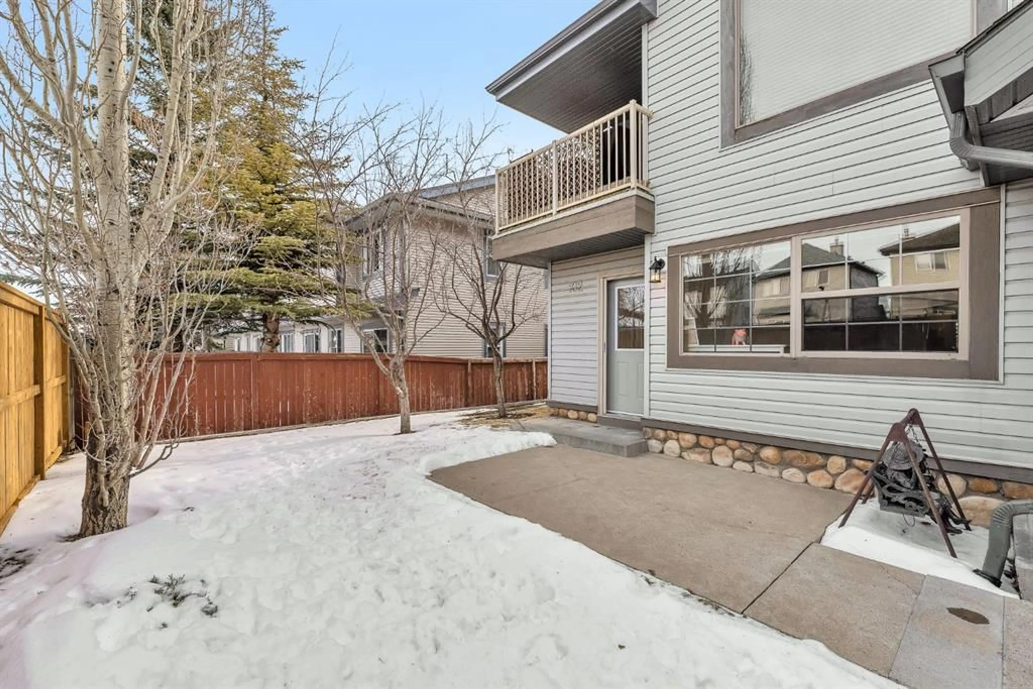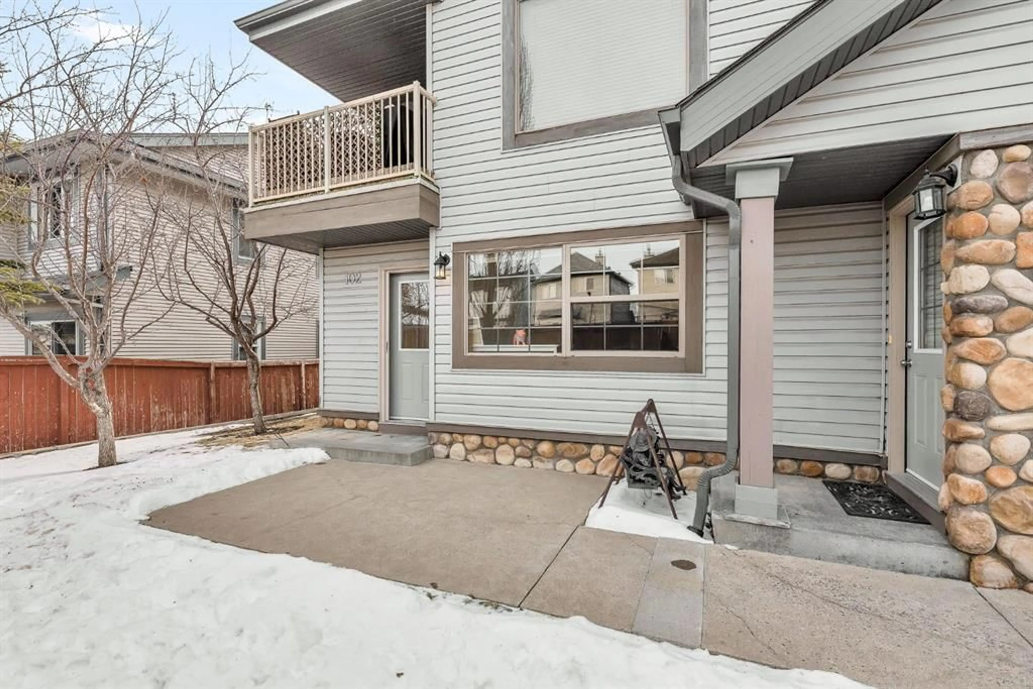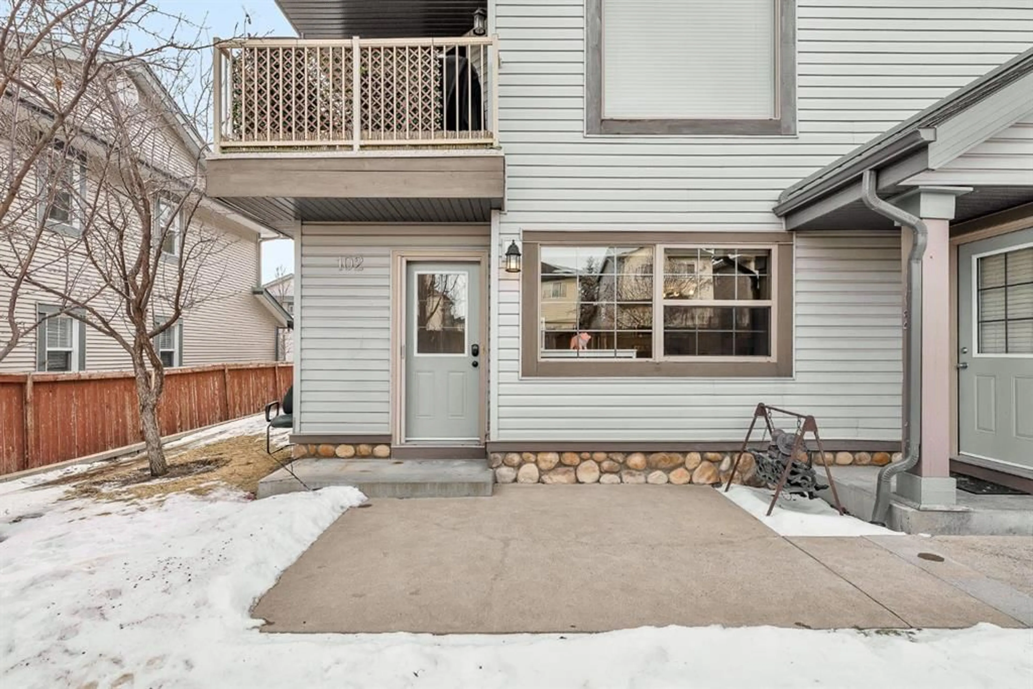31 Everridge Sq #102, Calgary, Alberta T2Y 5J7
Contact us about this property
Highlights
Estimated valueThis is the price Wahi expects this property to sell for.
The calculation is powered by our Instant Home Value Estimate, which uses current market and property price trends to estimate your home’s value with a 90% accuracy rate.Not available
Price/Sqft$361/sqft
Monthly cost
Open Calculator
Description
Welcome to this stylish corner-unit, single-level townhouse condo in the highly desirable Southwest community of Evergreen. Offering approximately 800 sq. ft. of thoughtfully designed living space, this bright and inviting home features a sun-filled open-concept layout perfect for both everyday living and entertaining. The welcoming foyer includes a functional closet, while in-floor heating throughout the unit ensures year-round comfort. The modern white kitchen is equipped with stainless steel appliances, a convenient pantry, and a large central island, seamlessly connecting to the spacious living and dining areas. Large windows allow natural light to pour in, enhancing the airy and welcoming feel throughout the home. This well-appointed layout offers two generous bedrooms and one beautifully finished bathroom, creating a comfortable and inviting retreat. You’ll also appreciate the dedicated laundry room and additional storage, adding to the home’s practicality. Enjoy the rare convenience of two parking stalls — one titled and one assigned — and an unbeatable location that truly elevates everyday living. Just steps from Fish Creek Provincial Park, and close to schools, parks, shopping, transit, and major routes including Macleod Trail and Stoney Trail, this home offers the perfect blend of comfort, style, and accessibility.
Property Details
Interior
Features
Main Floor
4pc Bathroom
10`1" x 5`9"Bedroom
10`10" x 10`8"Living Room
11`3" x 10`11"Kitchen
13`0" x 11`2"Exterior
Parking
Garage spaces -
Garage type -
Total parking spaces 2
Property History
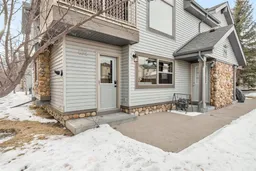 30
30