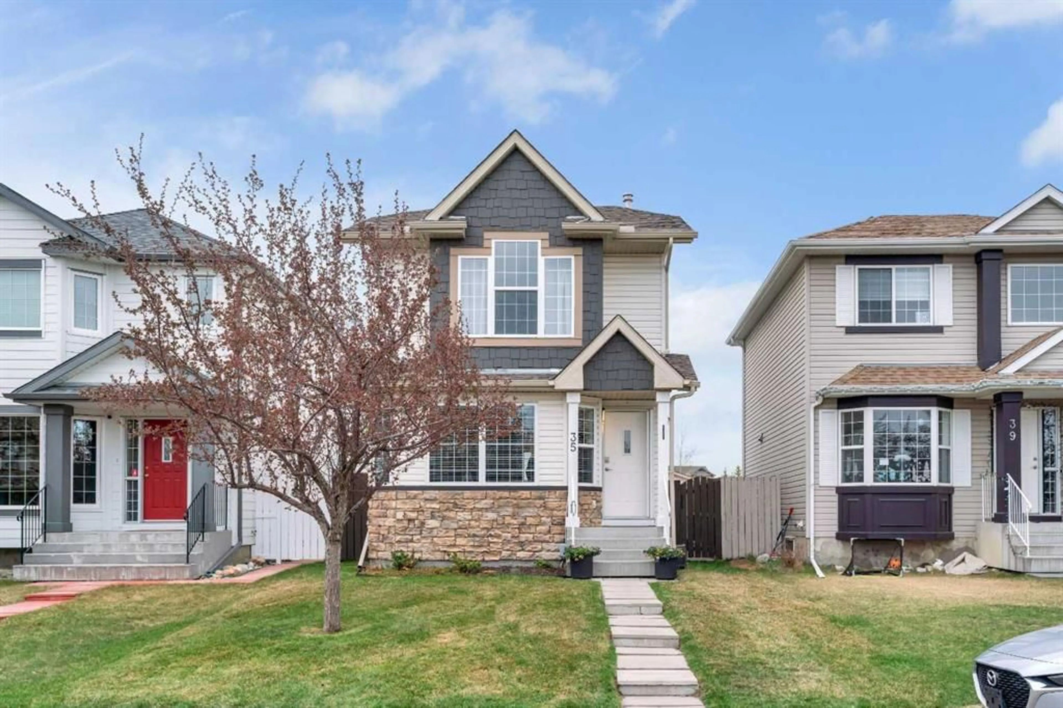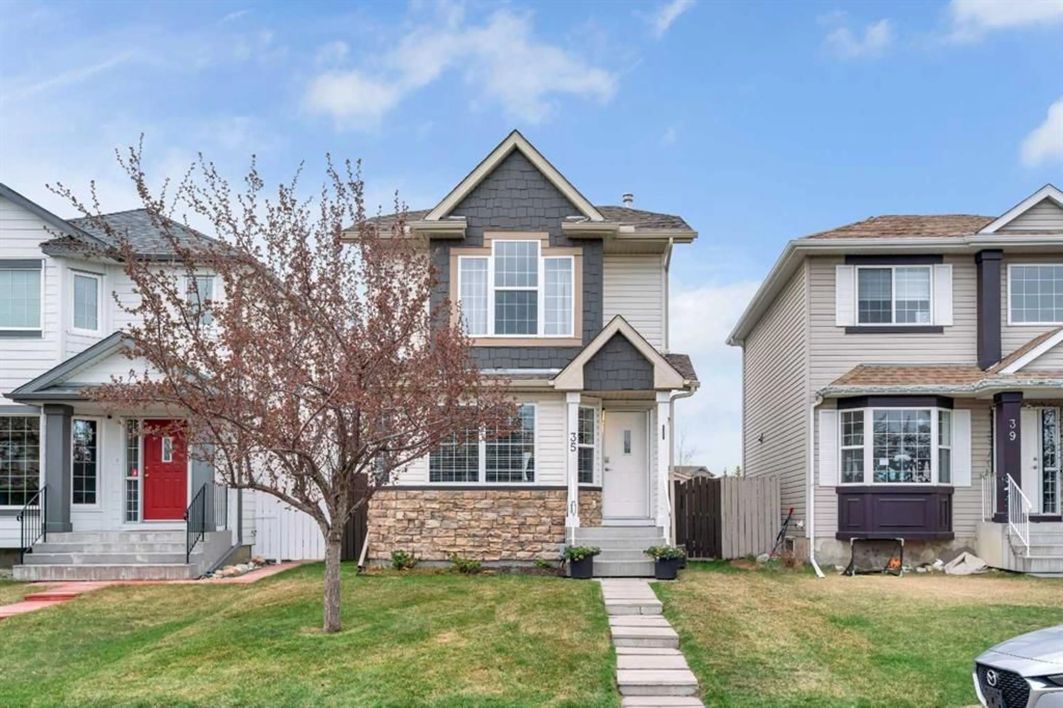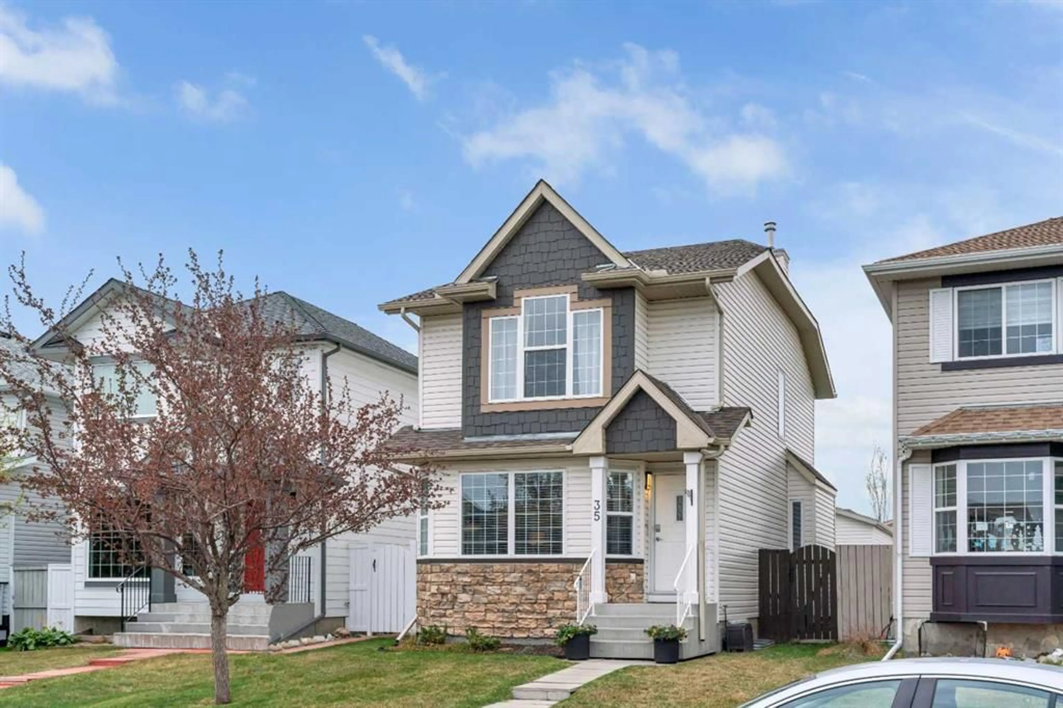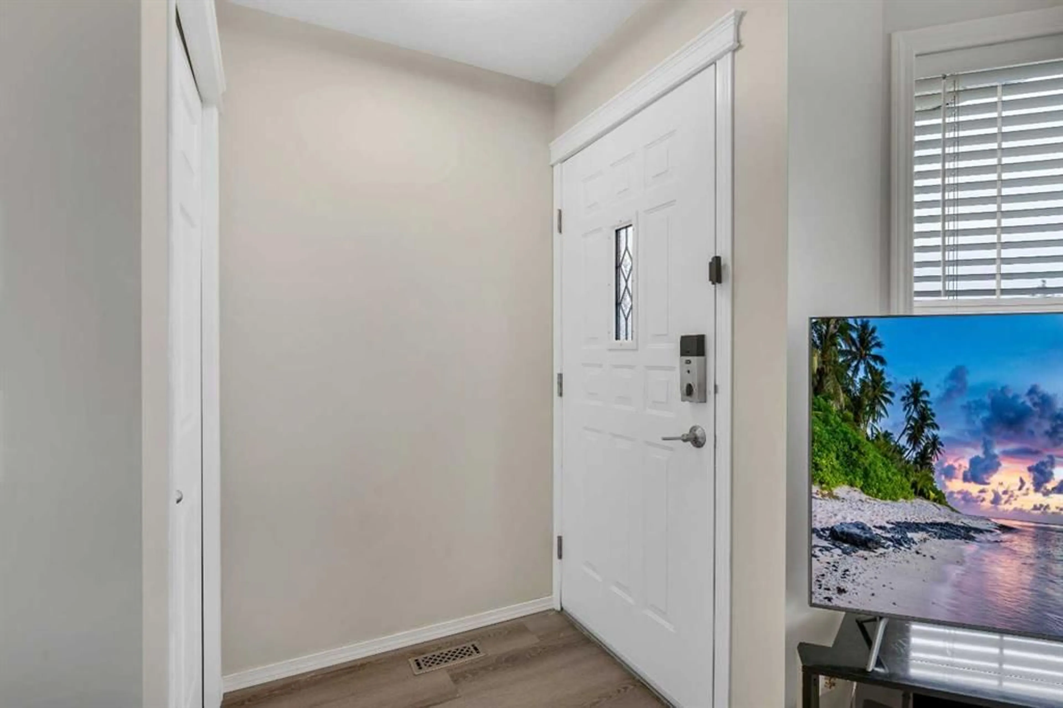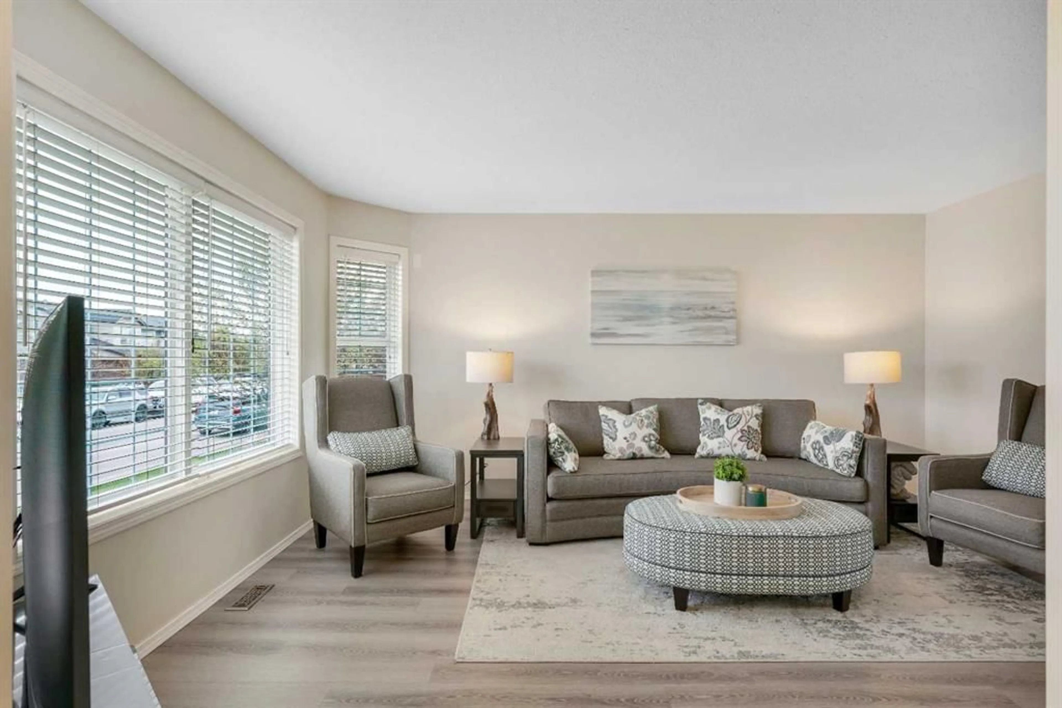35 Everstone Way, Calgary, Alberta T2Y 4E4
Contact us about this property
Highlights
Estimated ValueThis is the price Wahi expects this property to sell for.
The calculation is powered by our Instant Home Value Estimate, which uses current market and property price trends to estimate your home’s value with a 90% accuracy rate.Not available
Price/Sqft$450/sqft
Est. Mortgage$2,490/mo
Maintenance fees$105/mo
Tax Amount (2024)$3,009/yr
Days On Market23 hours
Description
Welcome to this beautifully updated 3-bedroom, 1.5-bathroom home in the sought-after, family-friendly community of Evergreen. This wonderfully updated home is perfectly situated across from a playground and within walking distance to schools, this home…It's the ideal blend of comfort, style, and convenience. Inside, you’ll find a bright open-concept main floor featuring brand-new vinyl flooring, a cozy living area, and a modern white kitchen, stunning quartz countertops and subway tile backsplash and comes with stainless steel appliances, a large island, and a walk-in pantry. The sunlit dining area overlooks the south-facing backyard, with direct access to a deck and fully fenced yard—perfect for kids, pets, or summer BBQs. A convenient half bath completes the main level. Upstairs, the spacious primary bedroom connects to a 4-piece cheater ensuite, while two additional bedrooms offer flexible space for family, guests, or a home office. Additional highlights include a newly built detached garage with a winch, a new roof, new siding, a high-efficiency furnace, and built-in seasonal / architectural lighting for effortless curb appeal year-round. Enjoy life in Evergreen with nearby parks, 4 nearby elementary and junior high schools, Fish Creek Provincial Park, and easy access to Stoney and Macleod Trail, plus shopping, city transit and amenities just minutes away. Don’t miss this move-in-ready gem—book your private showing today!
Property Details
Interior
Features
Main Floor
2pc Bathroom
5`8" x 4`11"Dining Room
9`11" x 13`3"Kitchen
9`1" x 13`0"Living Room
13`3" x 16`0"Exterior
Features
Parking
Garage spaces 2
Garage type -
Other parking spaces 0
Total parking spaces 2
Property History
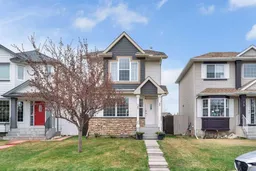 36
36
