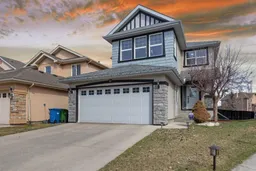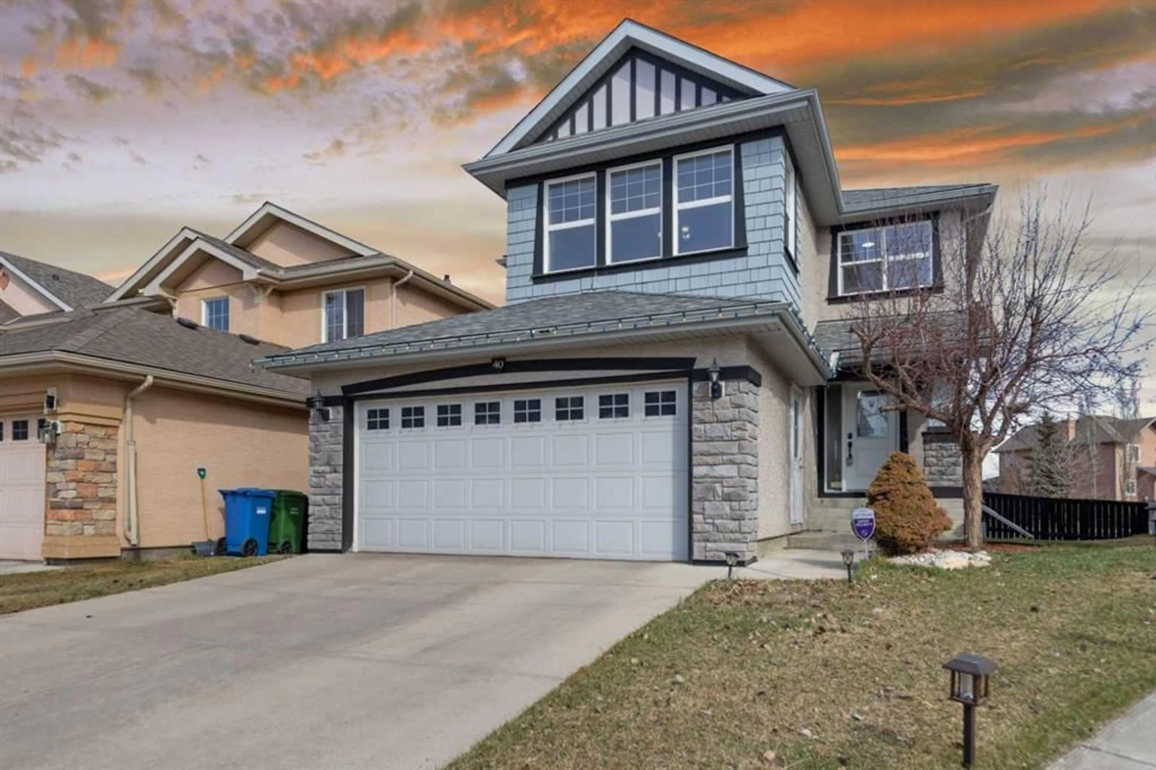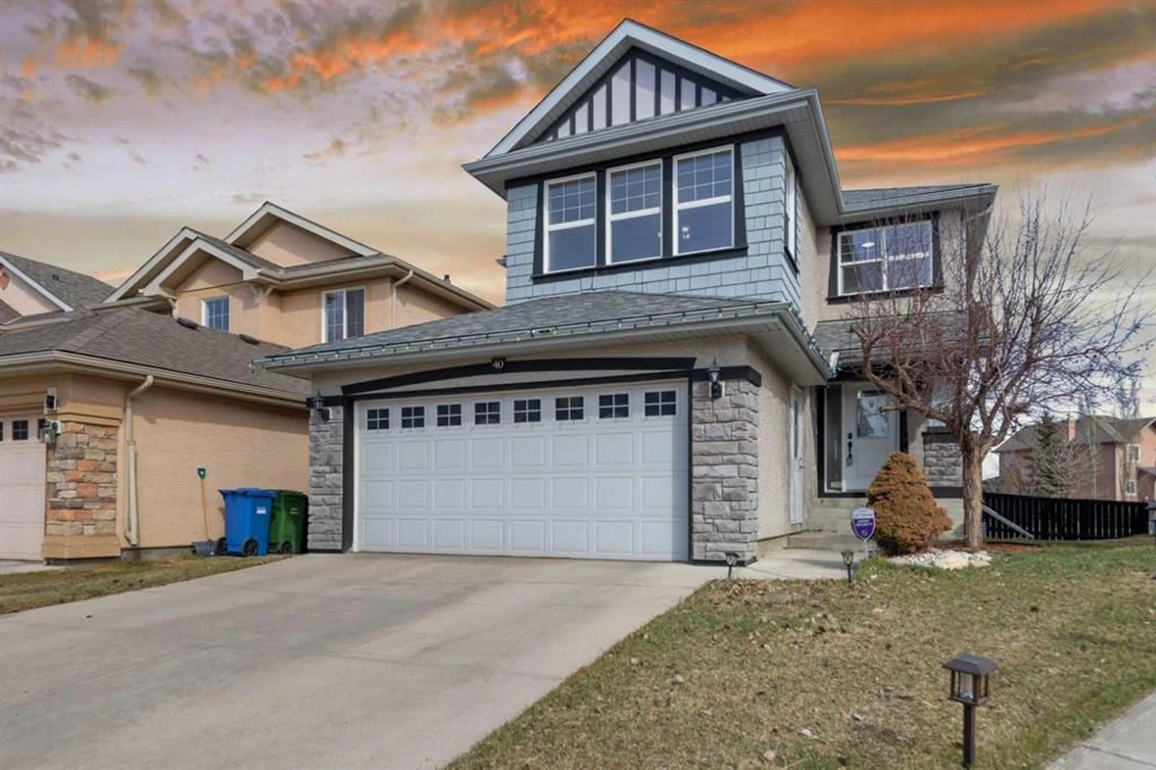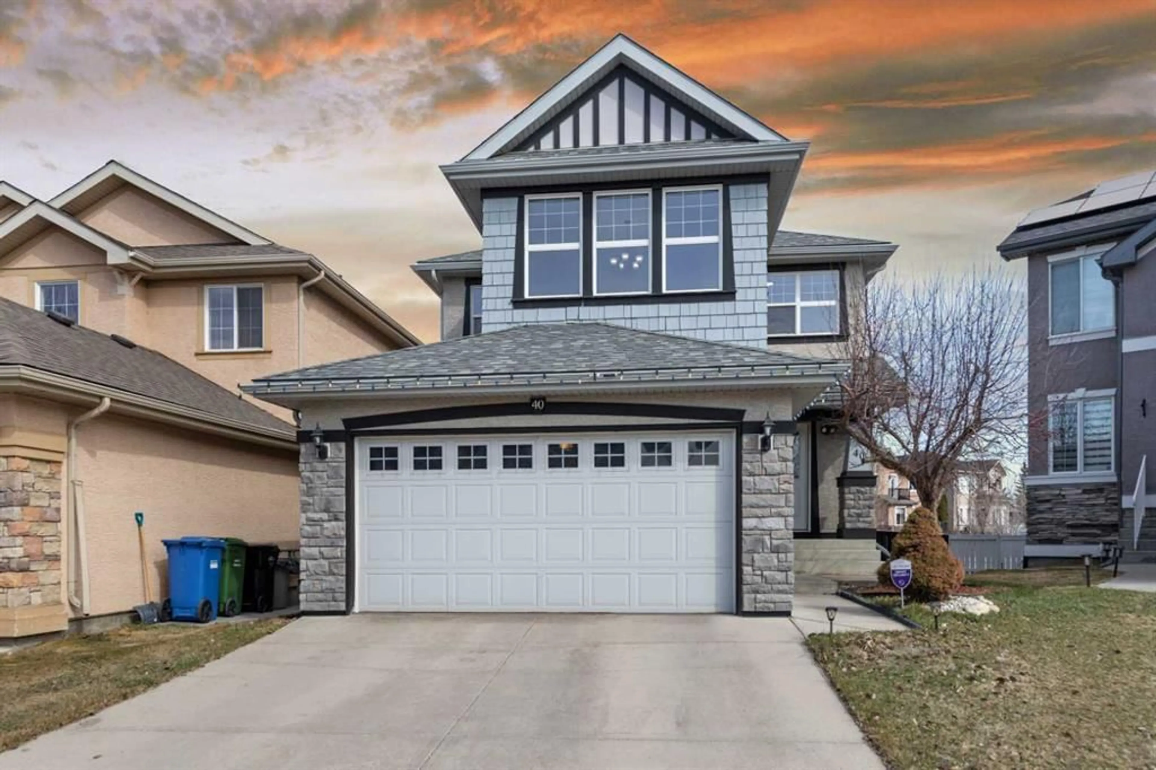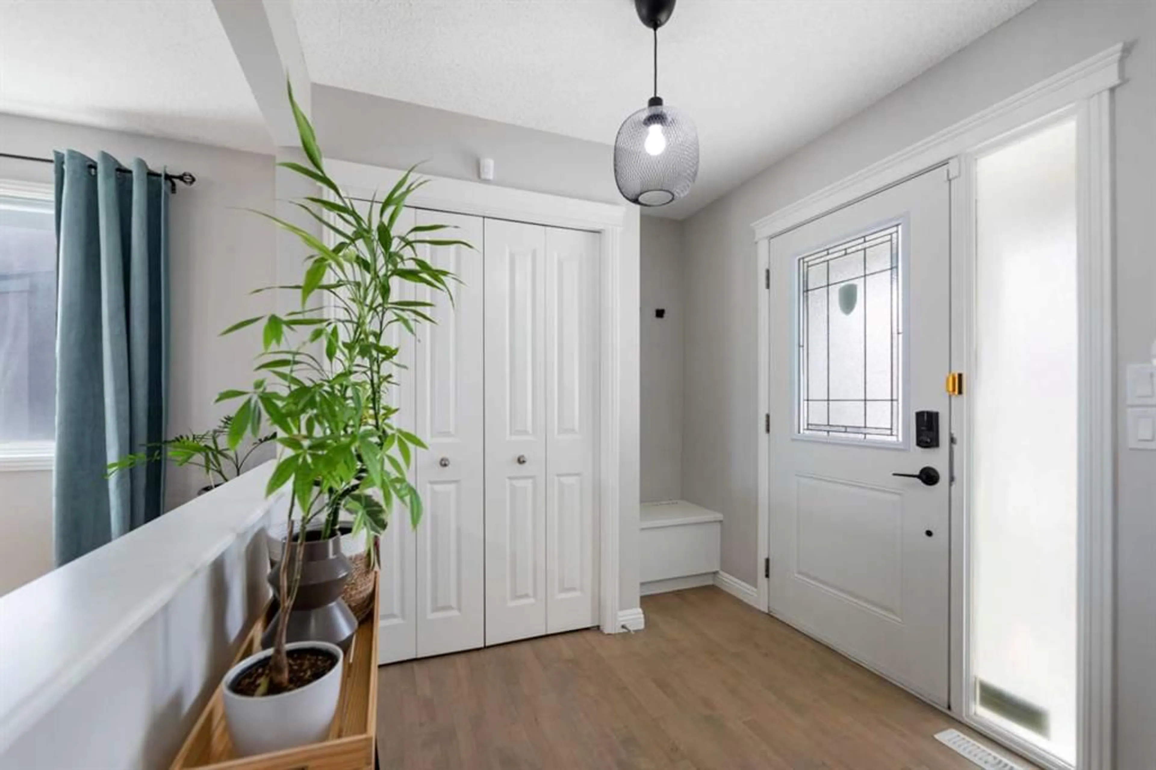40 Everwillow Pk, Calgary, Alberta T2Y 5C5
Contact us about this property
Highlights
Estimated ValueThis is the price Wahi expects this property to sell for.
The calculation is powered by our Instant Home Value Estimate, which uses current market and property price trends to estimate your home’s value with a 90% accuracy rate.Not available
Price/Sqft$394/sqft
Est. Mortgage$3,178/mo
Maintenance fees$105/mo
Tax Amount (2025)$4,143/yr
Days On Market27 days
Description
The One You’ve Been Waiting For! This thoughtfully renovated home is perfect for growing families, investors or multi-generational living, featuring a bright illegal basement suite completed in 2023. Step inside to an inviting open-concept main floor with refinished maple hardwood, large windows, and modern tones. The open-concept kitchen is both functional and welcoming, with wood cabinetry, a corner pantry, stainless steal appliances, central island with breakfast bar, and a built-in workstation—ideal for work or study. The cozy living room with a gas fireplace and adjoining dining area make this space feel like home. Upstairs, you’ll find a spacious bonus room, upgraded laundry area (washer/dryer on pedestals), and 3 generously sized bedrooms; including a primary suite with a walk-in closet and dual-vanity ensuite. Downstairs, the sunshine basement offers a 1-bedroom, 1-bathroom illegal suite with oversized windows for tons of natural light. Upgrades include: Legacy Class 4 Hail-Resistant Roof (2022) with 40-year warranty, Furnace (2019), Newer Appliances: Fridge, Stove, Dishwasher, Microwave (2022), Fresh Interior & Exterior Paint (2022), Deck Repainted (2024), Newer Carpet, Vinyl Plank, and Refinished Hardwood (2022), New Light Fixtures (2022), Switches, Outlets, LED Bulbs (2022), New Window Coverings (2022), Washer (2021), Illegal Basement Suite finished with All New Appliances (2023). Situated on a Large Pie-Shaped lot with a large back yard and shed for extra storage, private space for extended family/friends, or room for guests, this home checks all the boxes. Check out the 3D tour, book your showing, and don’t miss this thoughtfully updated, move-in ready gem!
Property Details
Interior
Features
Main Floor
2pc Bathroom
5`5" x 7`1"Foyer
8`4" x 7`2"Living Room
15`9" x 11`11"Dining Room
11`8" x 8`7"Exterior
Features
Parking
Garage spaces 2
Garage type -
Other parking spaces 2
Total parking spaces 4
Property History
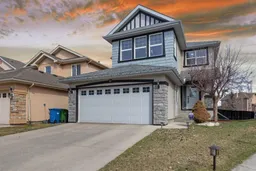 35
35