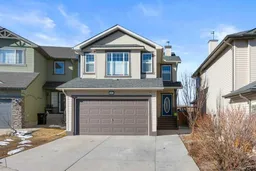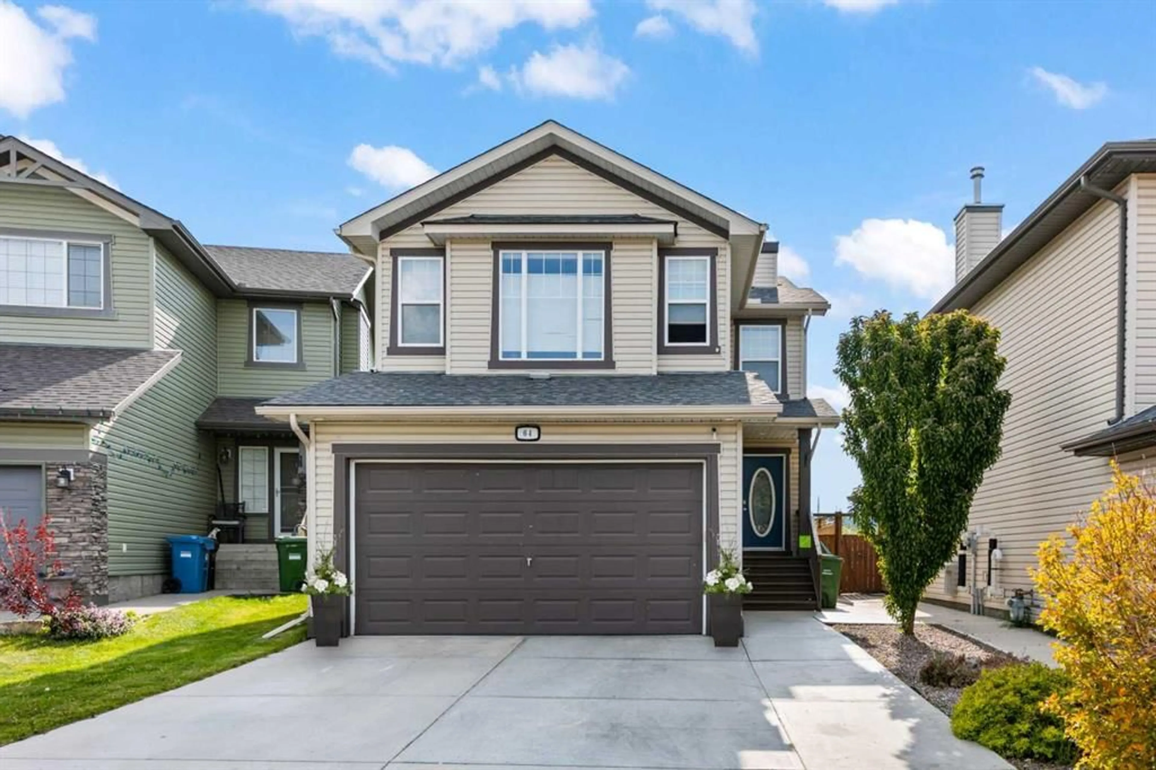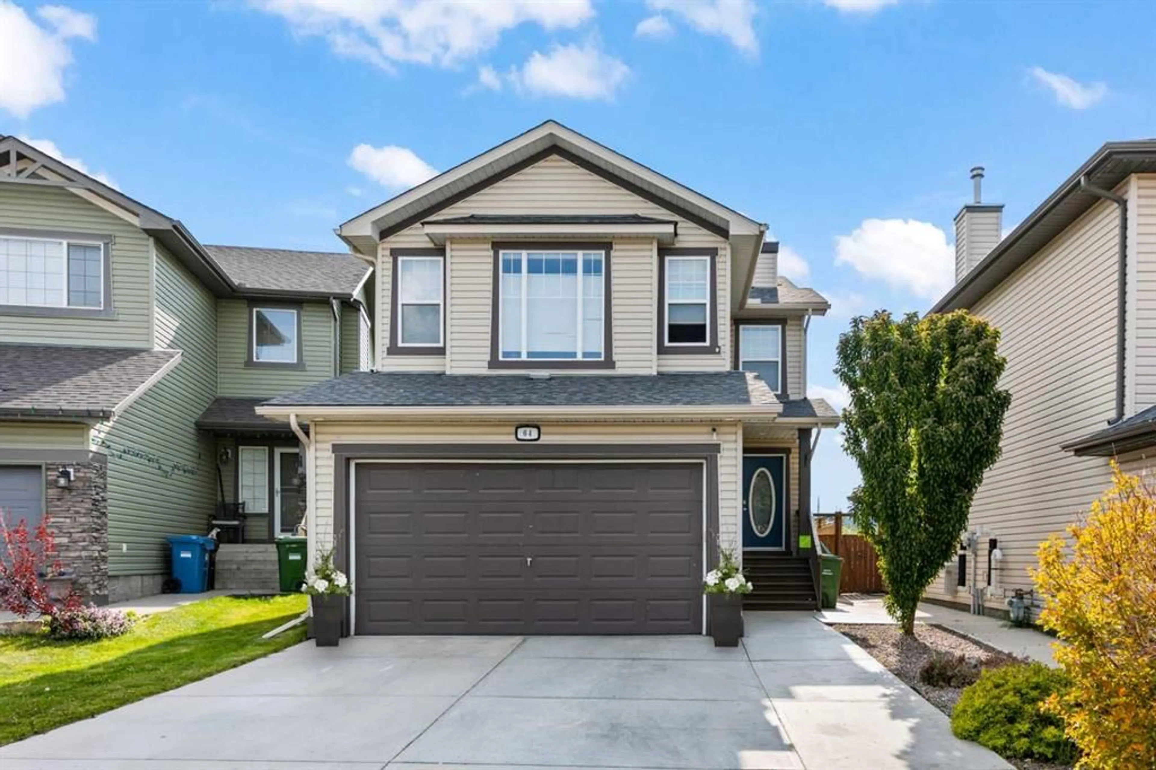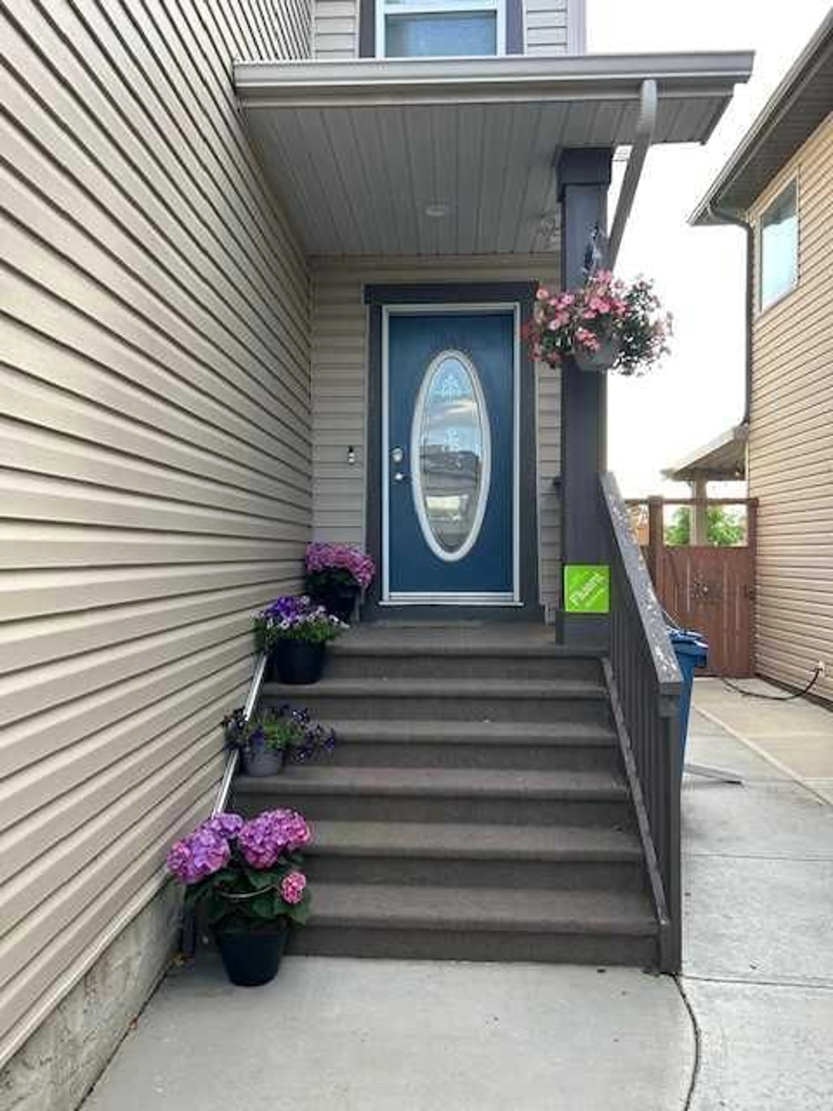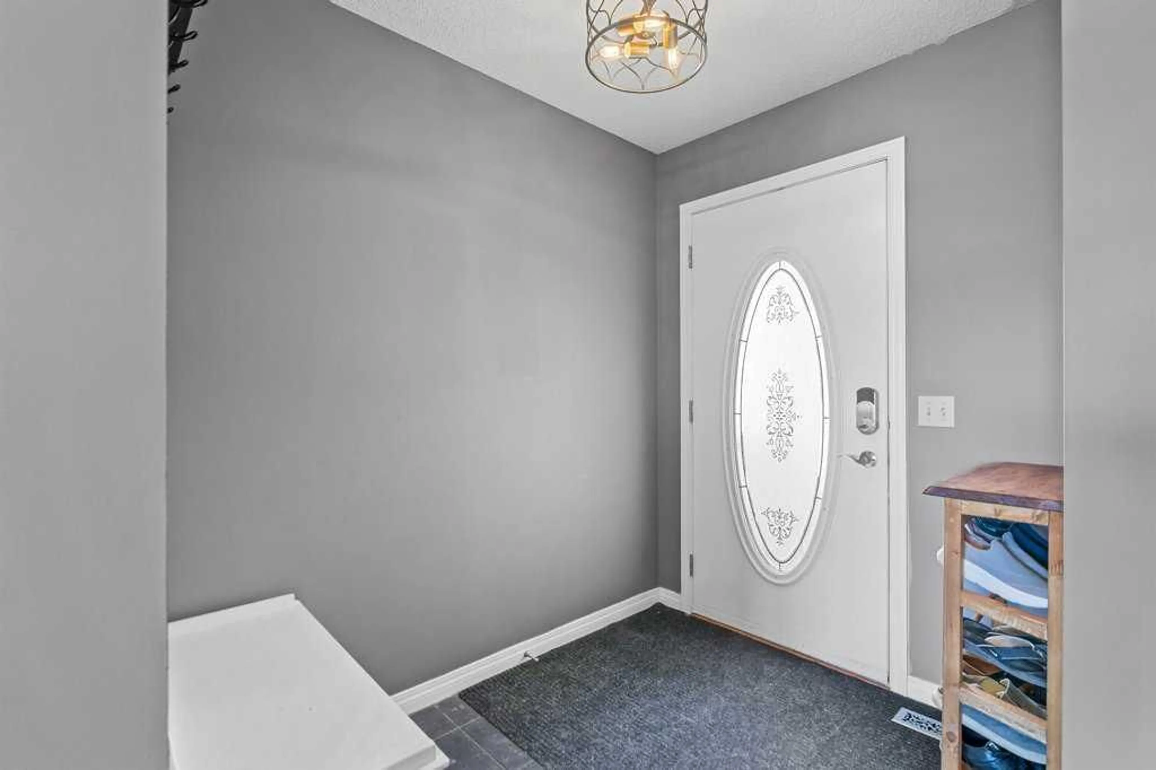64 Everglen Rise, Calgary, Alberta T2Y 4Z4
Contact us about this property
Highlights
Estimated valueThis is the price Wahi expects this property to sell for.
The calculation is powered by our Instant Home Value Estimate, which uses current market and property price trends to estimate your home’s value with a 90% accuracy rate.Not available
Price/Sqft$389/sqft
Monthly cost
Open Calculator
Description
OPEN HOUSE - August 10th - 1:00-4:00 Welcome to this beautiful home in the ever-popular community of EVERGREEN. This home offers over 2400 Sq ft of LIVING SPACE on a LARGE 5769.5 Sq Ft lot WITH PEAR AND CHERRY TREES, which backs onto extensive green space. Walk into the spacious foyer, leading to an inviting OPEN CONCEPT main level with lots of natural lighting. There are west-facing windows with ELEGANT WHITE SHUTTER BLINDS on all main floor windows. The Living Room offers a gas fireplace to enjoy those cooler evenings, the bright Kitchen features AMPLE CABINETRY with BREAKFAST BAR ISLAND, Stainless Steel appliances, and a good-sized pantry. The cozy dining area has large windows and access to the large back deck with a PERGOLA and large green space for children and pets to play in. The STORAGE SHED provides additional space for garden and yard storage. The Main level also offers a half bath. The upper level is very well designed with a Master bedroom with a full bath and walk-in closet, 2 more good-sized bedrooms, 2nd full bath, and the laundry room is an added touch. Large BONUS ROOM with attached DEN provides a growing family with plenty of room to enjoy playing and watching family movies. The fully FINISHED BASEMENT offers a large rec room and a great-sized storage room with full shelving. The fully insulated and drywalled OVERSIZED HEATED DOUBLE GARAGE is complete with lots of built-in cabinets and a WORKBENCH, which provides plenty of storage and efficient working space. The home has a CENTRAL VACUUM SYSTEM a CENTRAL AIR CONDITIONER for added year-round comfort, and an underground IRRIGATION SYSTEM. Evergreen is a fantastic established community, minutes to beautiful Fish Creek Park, nearby schools, shopping, transit, and more, and easy access to Stoney Trail. Don't miss out - schedule your private viewing.
Upcoming Open House
Property Details
Interior
Features
Basement Floor
Storage
10`7" x 8`6"Game Room
21`10" x 19`6"Exterior
Features
Parking
Garage spaces 2
Garage type -
Other parking spaces 2
Total parking spaces 4
Property History
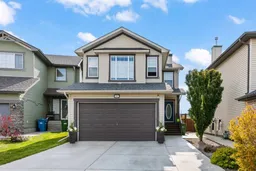 43
43