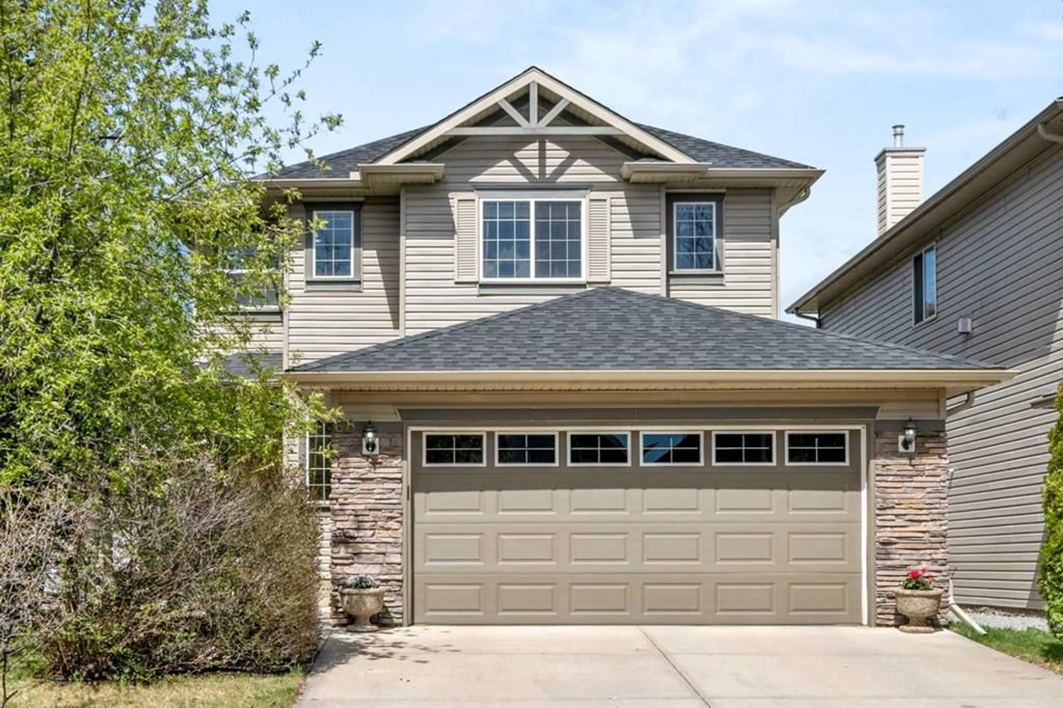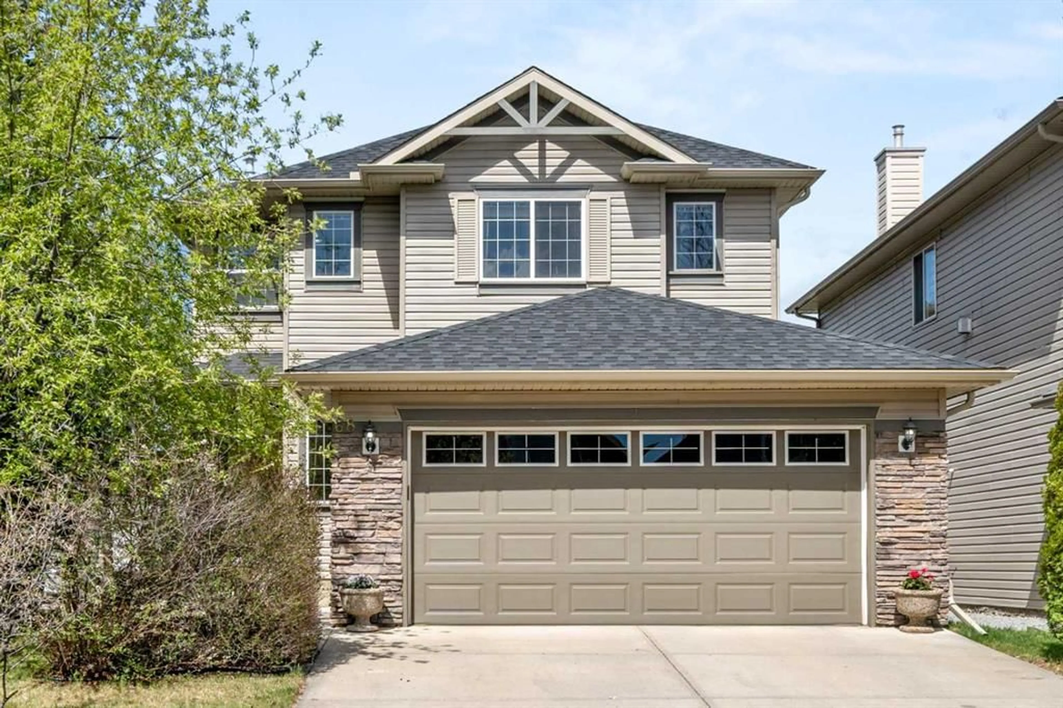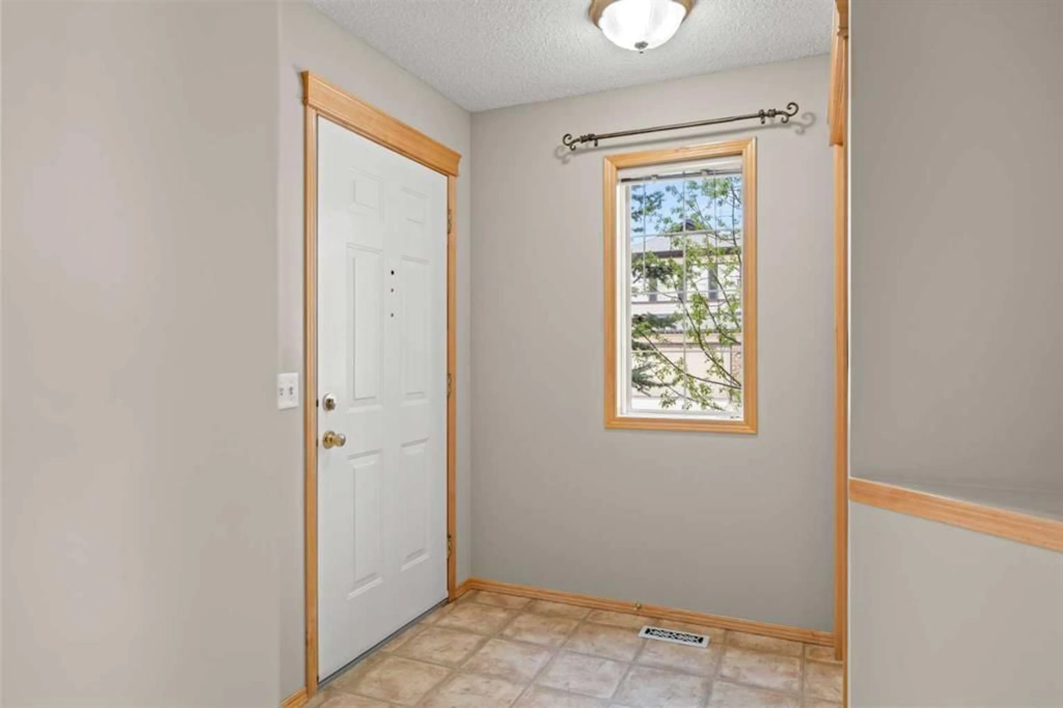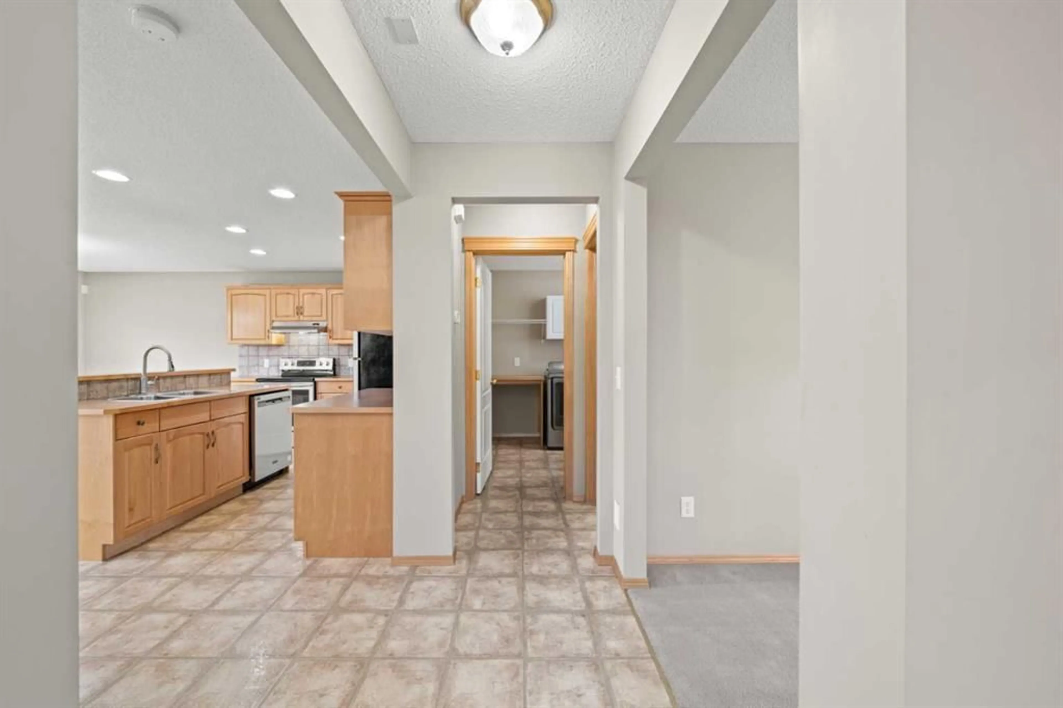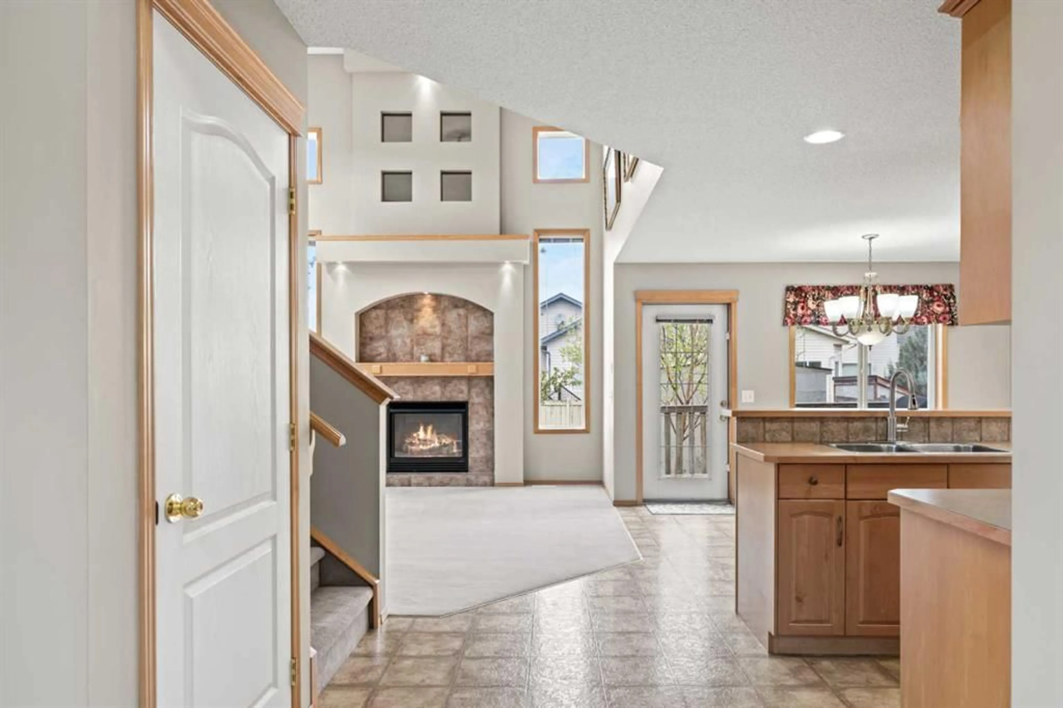68 Eversyde Manor, Calgary, Alberta T2Y 4R2
Contact us about this property
Highlights
Estimated ValueThis is the price Wahi expects this property to sell for.
The calculation is powered by our Instant Home Value Estimate, which uses current market and property price trends to estimate your home’s value with a 90% accuracy rate.Not available
Price/Sqft$410/sqft
Est. Mortgage$3,221/mo
Maintenance fees$105/mo
Tax Amount (2024)$4,170/yr
Days On Market9 hours
Description
Welcome to 68 Eversyde Manor SW. This well-maintained family home in the heart of Evergreen—an established, quiet, and family-friendly community in Calgary’s southwest. Situated on a spacious south facing corner lot with no sidewalks to shovel in the winter, this 2-storey home offers 1,826 sq.ft. above grade plus a fully developed basement for an additional 900 sq.ft. of living space. The property features an oversized double attached front garage and driveway, beautiful mature landscaping, and central air conditioning for year-round comfort. The main level has an open and inviting layout with a vaulted ceiling and large windows that fill the living room, dining area, and kitchen with natural light. You’ll also find a convenient half bathroom and laundry room on this floor. Upstairs includes three generously sized bedrooms—all with walk-in closets—including the primary bedroom with its own ensuite and walk-in. A full bathroom and linen closet complete the upper level. The fully finished basement offers even more space with a large rec area, a fourth bedroom, and a full bathroom—ideal for guests or additional family members. The backyard is set up for practical use and outdoor enjoyment with a deck, large storage shed, and a gravel parking pad. Located close to schools, shopping, grocery stores such as Costco only a 7 minute drive away, parks, walking and biking paths, and with quick access to Stoney Trail, this is a great opportunity to move into a mature community with everything you need nearby.
Upcoming Open House
Property Details
Interior
Features
Main Floor
Foyer
8`11" x 8`2"Office
11`5" x 9`11"2pc Bathroom
6`4" x 4`11"Laundry
10`2" x 8`3"Exterior
Features
Parking
Garage spaces 2
Garage type -
Other parking spaces 2
Total parking spaces 4
Property History
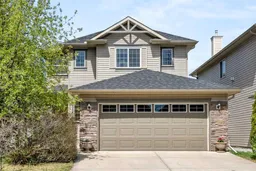 47
47
