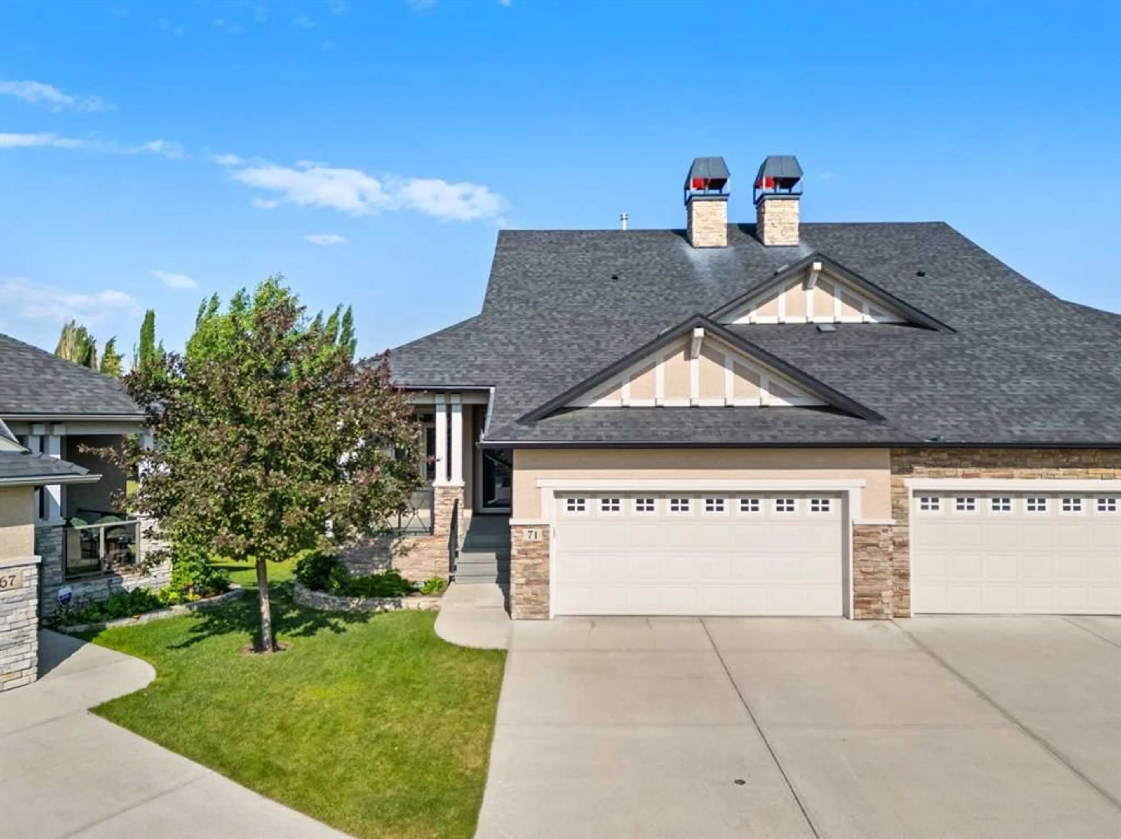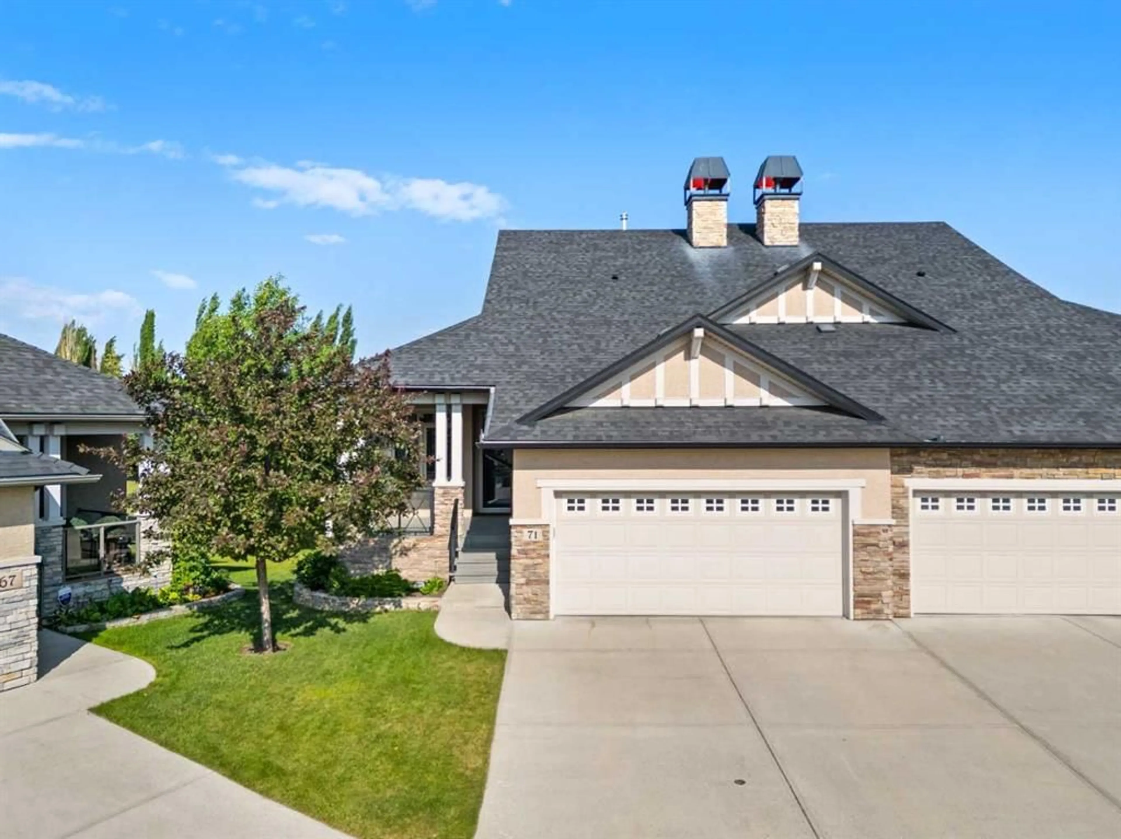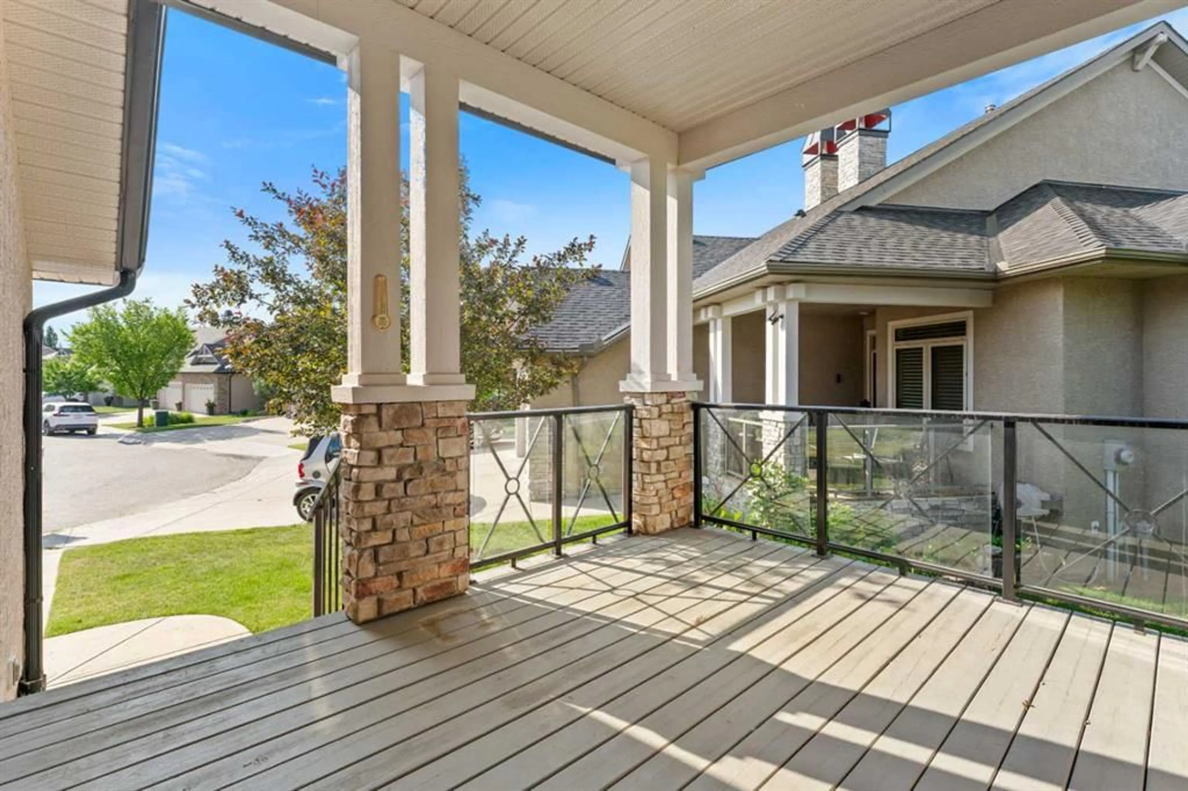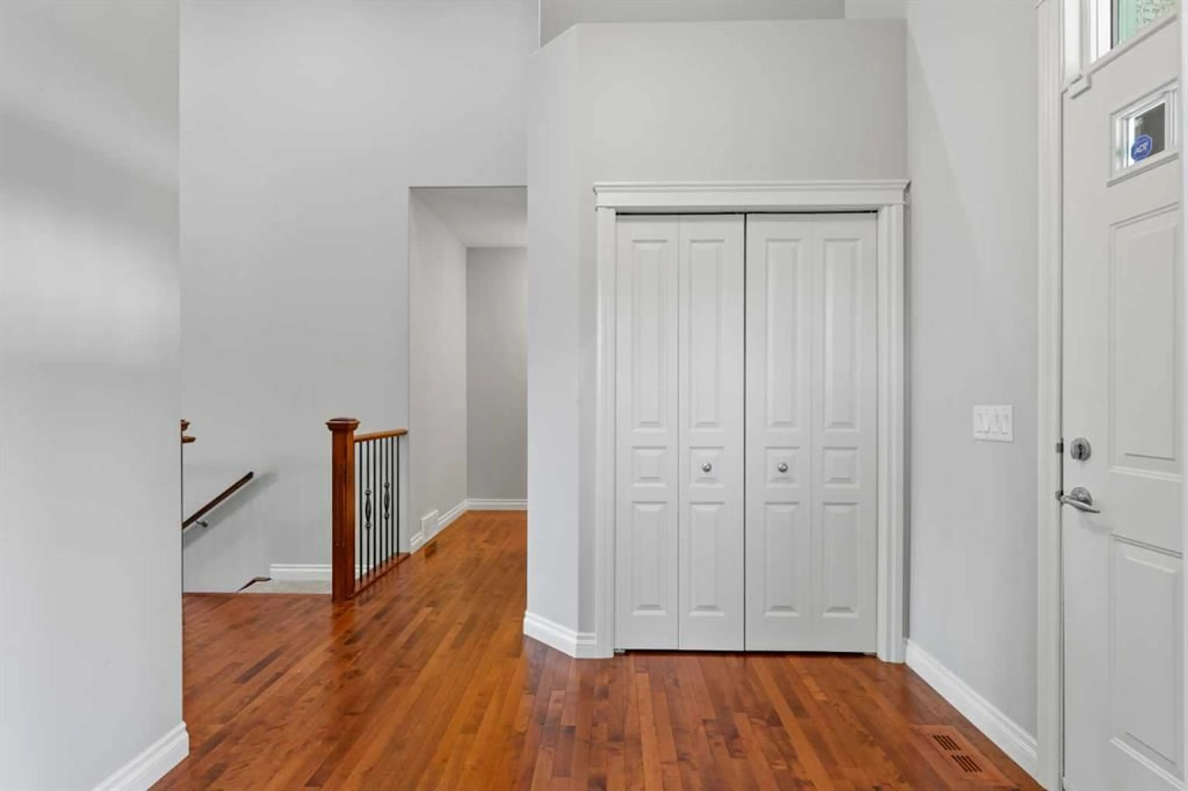71 Evercreek Bluffs View, Calgary, Alberta T2Y 4P5
Contact us about this property
Highlights
Estimated ValueThis is the price Wahi expects this property to sell for.
The calculation is powered by our Instant Home Value Estimate, which uses current market and property price trends to estimate your home’s value with a 90% accuracy rate.Not available
Price/Sqft$629/sqft
Est. Mortgage$4,187/mo
Maintenance fees$190/mo
Tax Amount (2025)$5,717/yr
Days On Market6 days
Description
A rare opportunity for those looking to downsize without compromise—this meticulously maintained walkout bungalow is located in the peaceful, villa-style enclave of Evercreek Bluffs. Nestled at the end of a quiet cul-de-sac on a large pie-shaped lot, this home backs onto green space with direct pathway access to Fish Creek Park—perfect for nature walks and quiet mornings. Designed for easy, low-maintenance living, the main level features vaulted ceilings, hardwood flooring, and large windows that fill the home with natural light. The upgraded kitchen offers granite countertops and quality cabinetry. The spacious living room and formal dining area create a comfortable and elegant space for everyday living or hosting family. The primary suite includes a walk-in closet with custom built-ins and a spa-like ensuite with dual sinks, a jetted tub, and glass shower. A front office, laundry room, and powder room complete the main floor—offering everything you need on one level. The walkout basement is ideal for guests or hobbies, featuring a large rec room, two bedrooms, a full bathroom, plus rough-ins for a home theatre. Additional highlights include A/C, Hunter Douglas blinds, built-in speakers, vacuflo, water softener, and a awning for shade on the upper balcony. A quiet, well-kept community of mature homeowners and a home that offers both comfort and convenience—this is villa living at its best.
Property Details
Interior
Features
Main Floor
Living Room
10`4" x 15`5"Kitchen
12`10" x 9`7"Breakfast Nook
11`4" x 13`5"Dining Room
14`10" x 9`10"Exterior
Features
Parking
Garage spaces 2
Garage type -
Other parking spaces 2
Total parking spaces 4
Property History
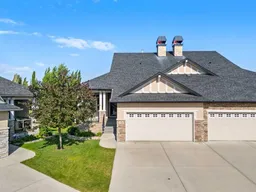 34
34
