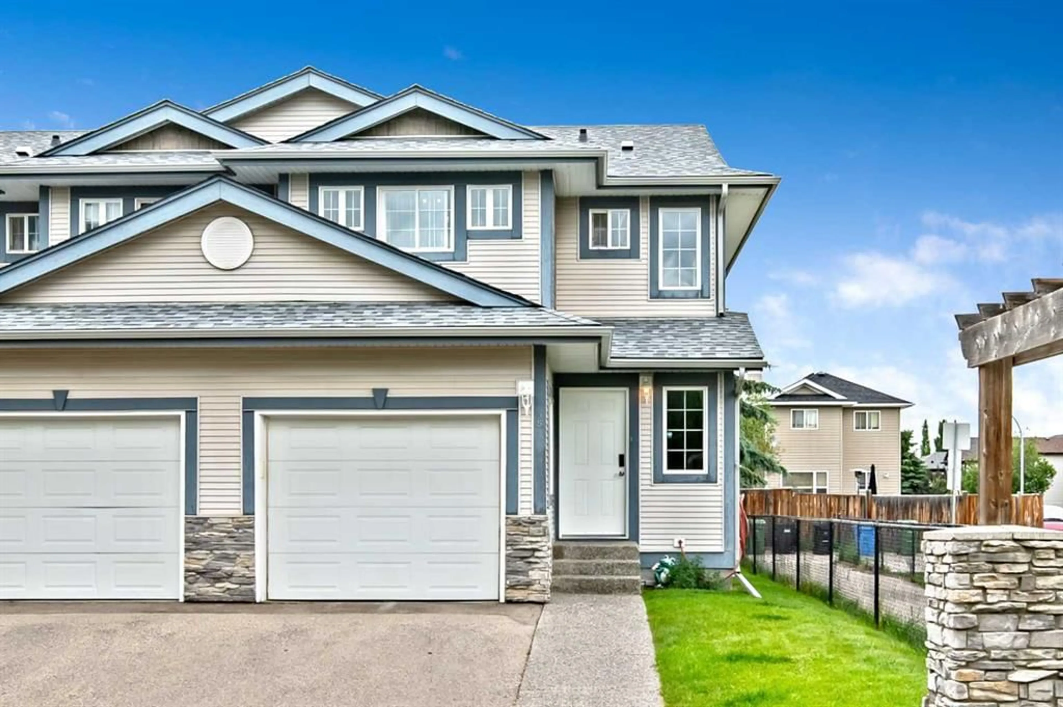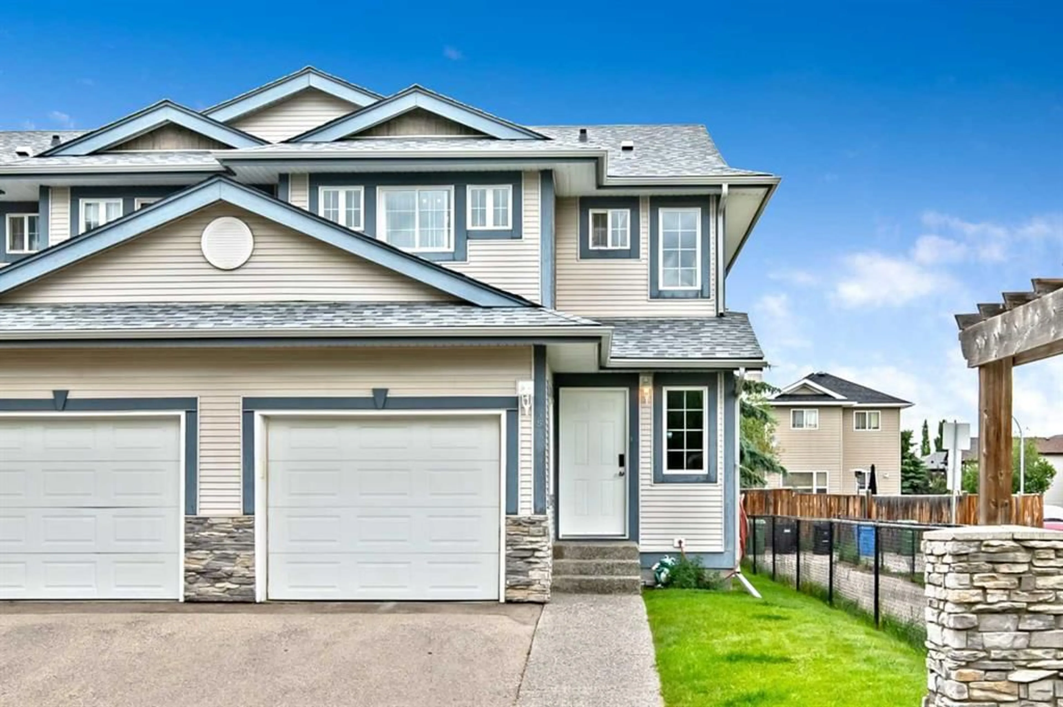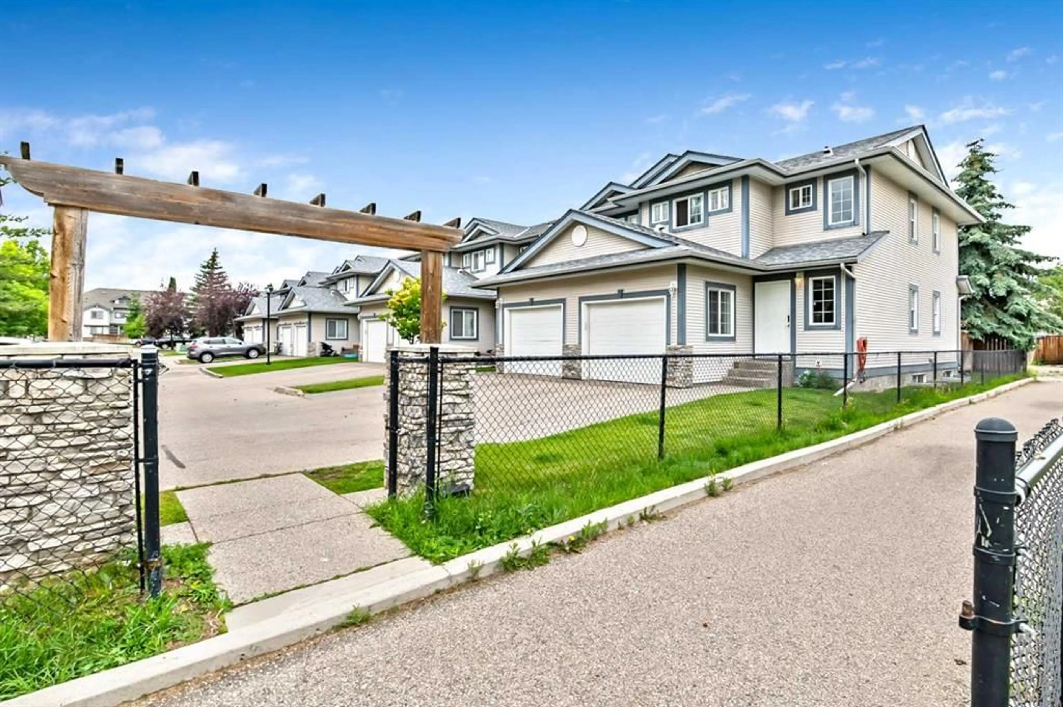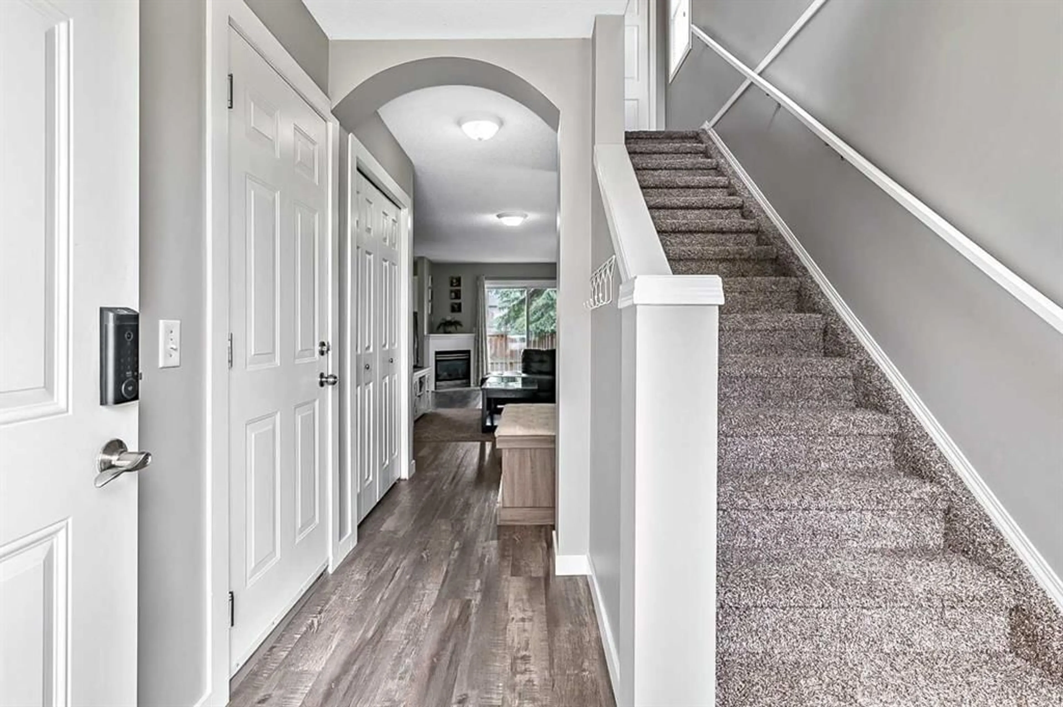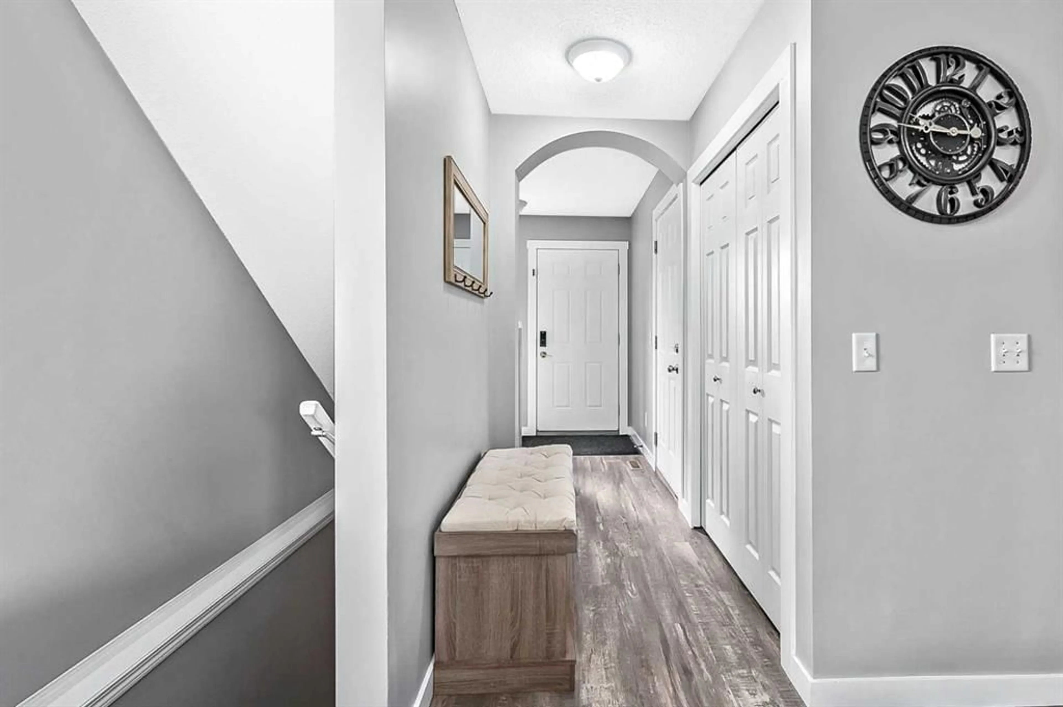95 Eversyde Pt, Calgary, Alberta T2Y 4X7
Contact us about this property
Highlights
Estimated valueThis is the price Wahi expects this property to sell for.
The calculation is powered by our Instant Home Value Estimate, which uses current market and property price trends to estimate your home’s value with a 90% accuracy rate.Not available
Price/Sqft$342/sqft
Monthly cost
Open Calculator
Description
Welcome to your dream home in the coveted neighborhood of Evergreen! The best location in the complex, right beside a walkway and park!!! This beautiful end unit townhouse offers the perfect blend of affordability, style, and convenience. Step inside and be greeted by an inviting open floor plan adorned with brand new carpet and rich laminate flooring that combines durability with aesthetic appeal. The living room features a cozy gas fireplace and provides a versatile space ideal for family gatherings and entertaining. Upstairs, the spacious primary bedroom retreat awaits, complete with a walk-in closet and your own three-piece ensuite bathroom. Two additional generously sized bedrooms and a full bathroom provide ample space for family or guests. The basement has been tastefully finished with a large family room and includes space for a future bathroom, offering endless possibilities for customization. Outside, enjoy the privacy of your own yard, perfect for barbecuing, relaxing, or entertaining during those warm summer days. Convenience is key in Evergreen, with day-to-day shopping, restaurants, and entertainment options just a stone's throw away. Explore the abundance of stores along the main thoroughfare, or hop on the nearby light rail transit for easy access to the city center. This home truly has it all – from thoughtful upgrades to an unbeatable location near Kananaskis Country, major ring roads, and shopping corridors – all at an affordable price point. The combination of three bedrooms, two and a half bathrooms, and the desirable end unit position makes this property exceptional. Don't miss out on this incredible opportunity! Schedule your private viewing today and make this your new home sweet home.
Property Details
Interior
Features
Main Floor
Living Room
10`5" x 19`7"Dining Room
7`5" x 8`8"Kitchen
7`10" x 10`5"2pc Bathroom
0`0" x 0`0"Exterior
Features
Parking
Garage spaces 1
Garage type -
Other parking spaces 1
Total parking spaces 2
Property History
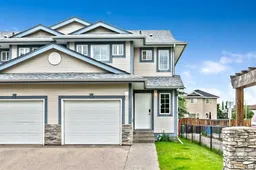 29
29
