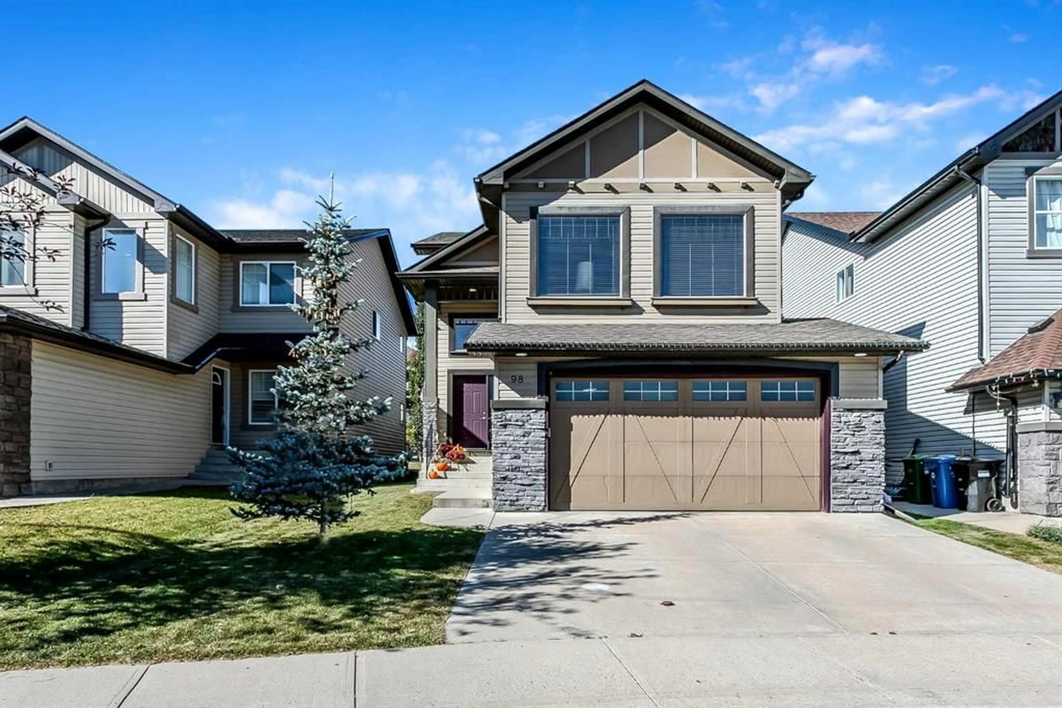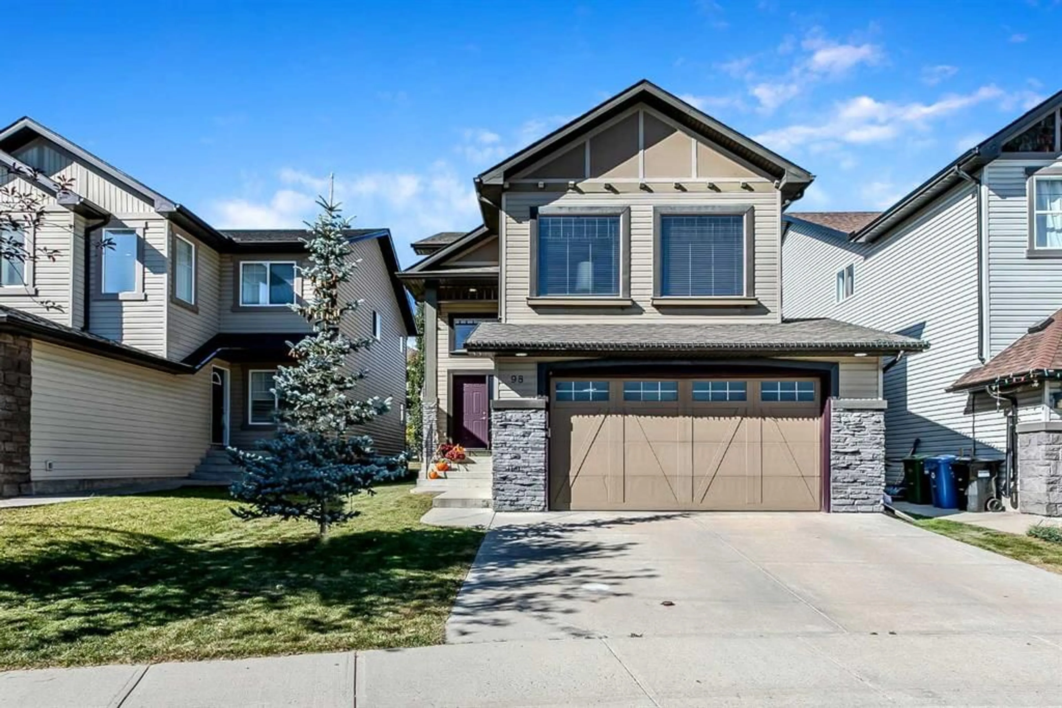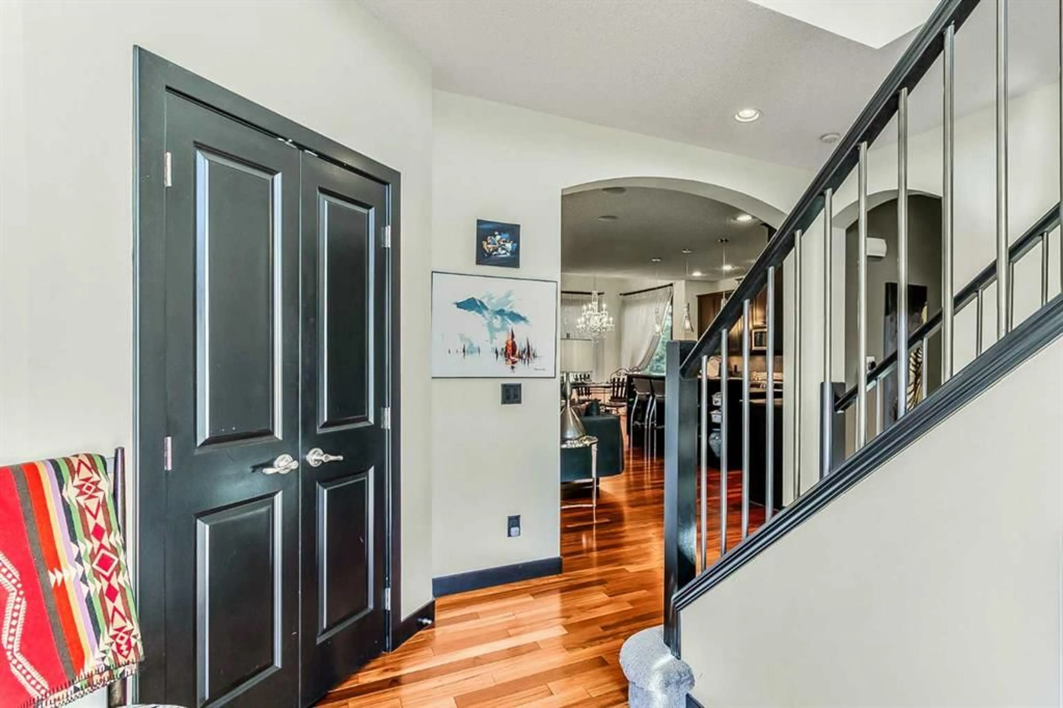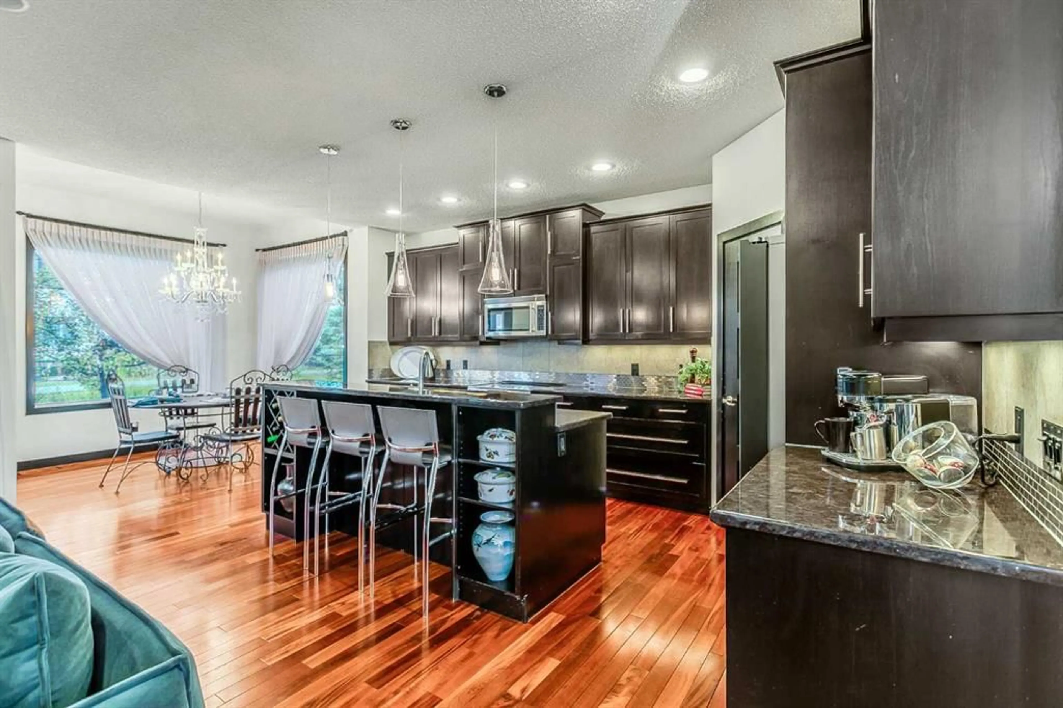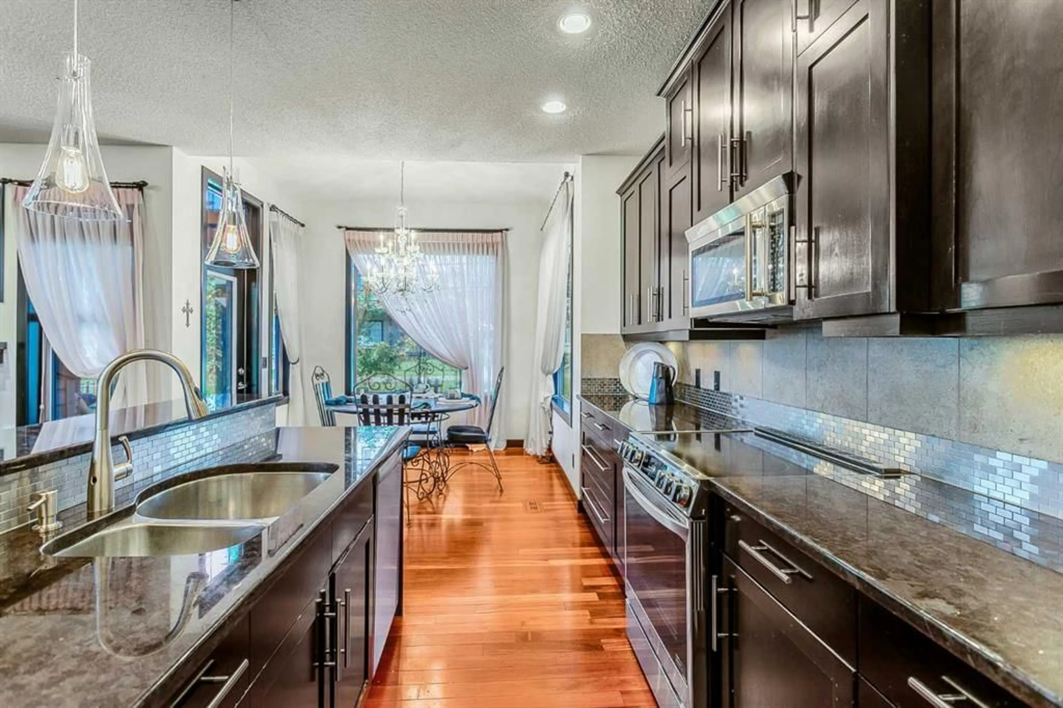98 Eversyde Close, Calgary, Alberta T2Y 5A2
Contact us about this property
Highlights
Estimated valueThis is the price Wahi expects this property to sell for.
The calculation is powered by our Instant Home Value Estimate, which uses current market and property price trends to estimate your home’s value with a 90% accuracy rate.Not available
Price/Sqft$382/sqft
Monthly cost
Open Calculator
Description
***OPEN HOUSE THIS SATURDAY 1-4:30 PM*** Stunning Lakeview Floor Plan by Cardel Homes! This exceptional home is situated on a quiet street backing onto green space and pathways, with a CBE K–6 school just steps away. The open-concept main floor features Brazilian tiger wood hardwood and tile, a 2-piece powder room, and a chef’s kitchen with full-height cherrywood cabinets (stained ebony), extended counters, granite surfaces, and top-of-the-line stainless steel appliances. A bright dining nook boasts 10’ ceilings and transom windows. Upstairs offers three bedrooms plus a spacious bonus room with large windows and vaulted ceilings. The primary suite includes custom Zen-style doors, a 5-piece ensuite, and a large walk-in closet. The fully finished basement features 9’ ceilings, a 4th bedroom, a 3-piece bathroom, and a second fireplace in the family room. Recent upgrades (past 5 years): furnace (dual-zone, high-efficiency), central A/C, water heater, roof, carpets, and stainless steel appliances (stove, dishwasher, microwave hood fan). Additional highlights: west-facing backyard backing onto paths/green space, thoughtful design, and move-in ready.
Upcoming Open House
Property Details
Interior
Features
Main Floor
2pc Bathroom
4`11" x 5`5"Breakfast Nook
9`11" x 8`0"Foyer
6`7" x 7`4"Kitchen
10`8" x 17`5"Exterior
Features
Parking
Garage spaces 2
Garage type -
Other parking spaces 2
Total parking spaces 4
Property History
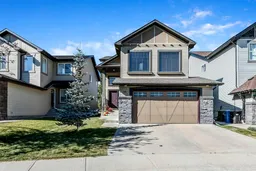 50
50
