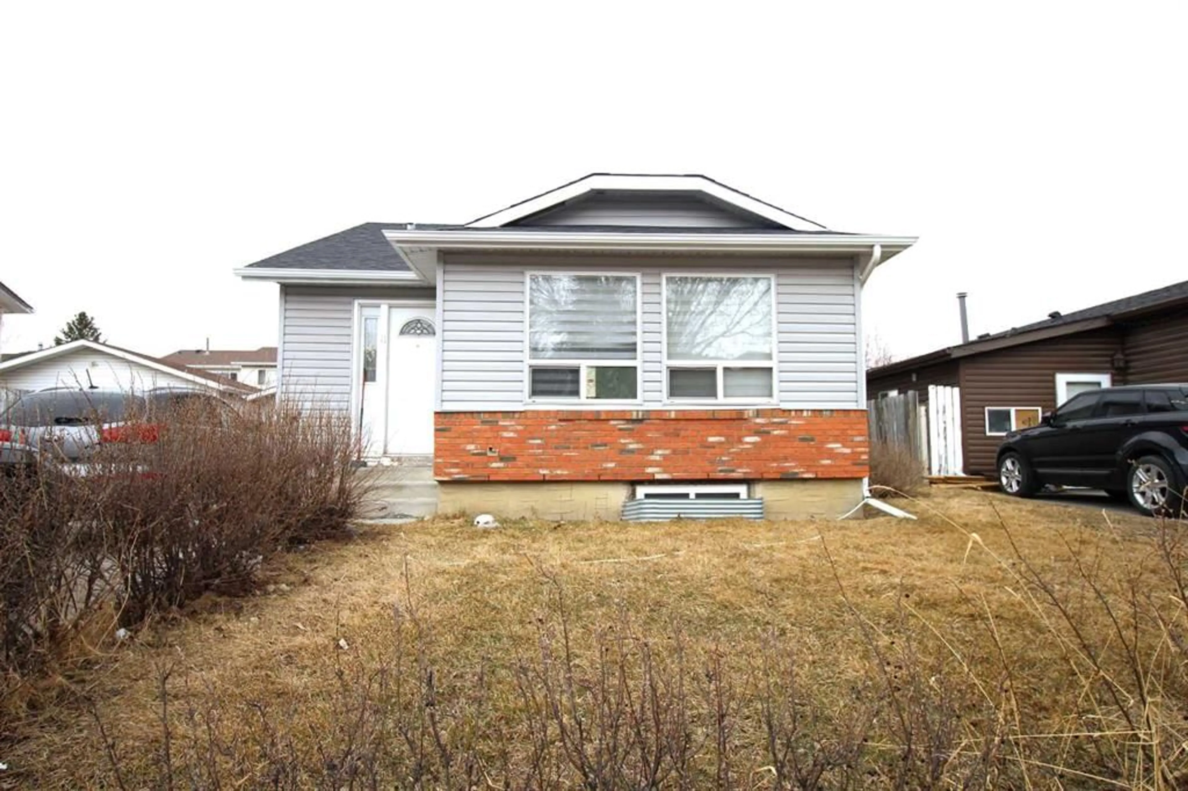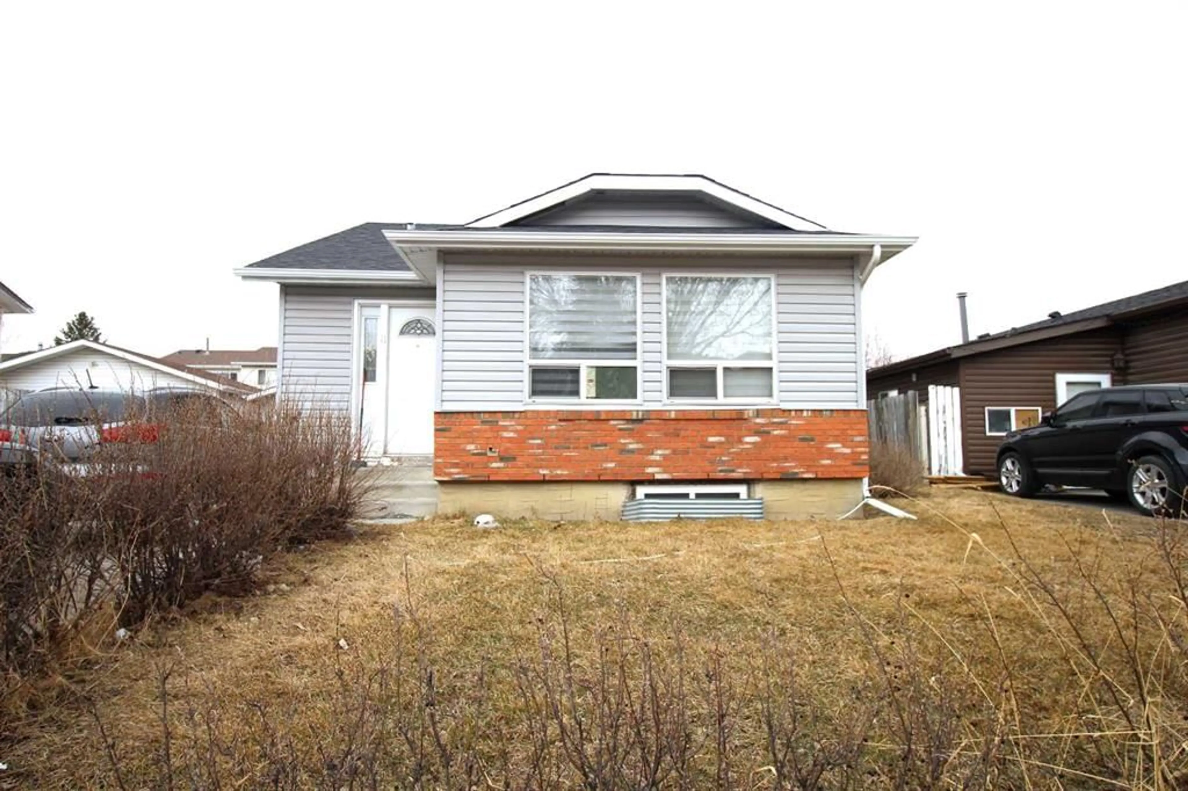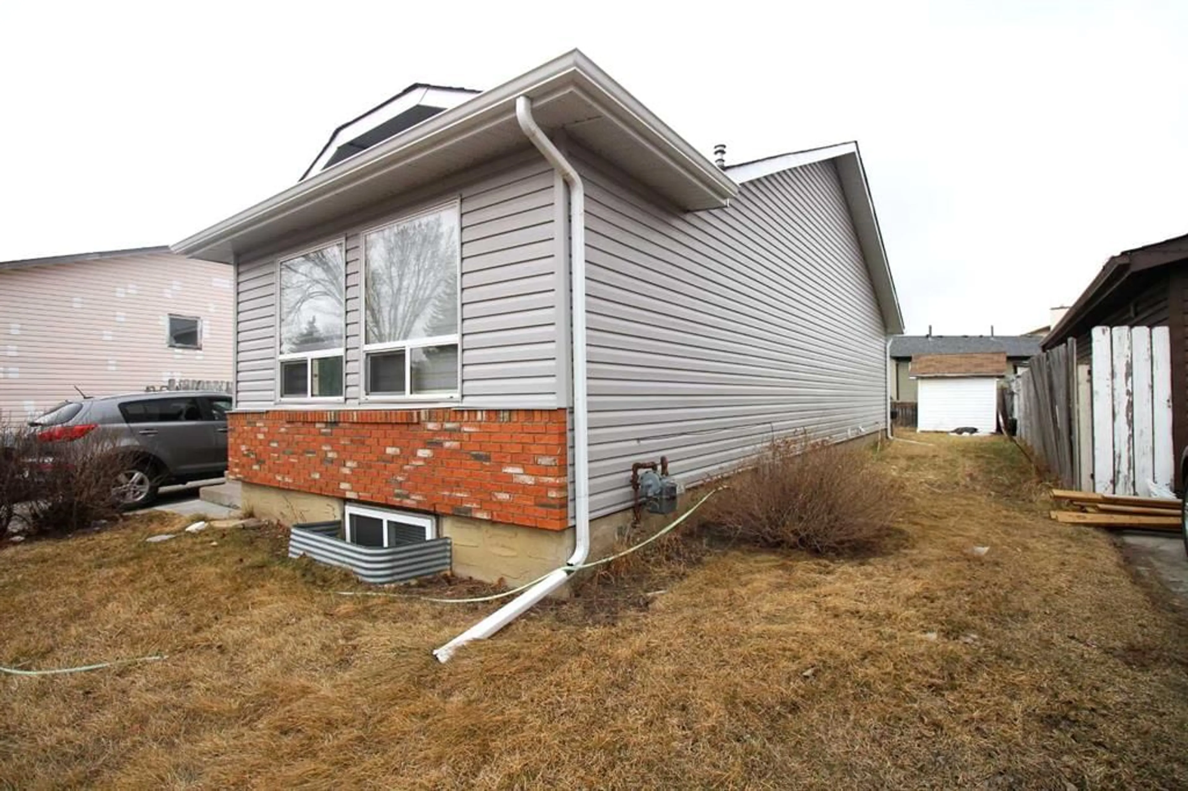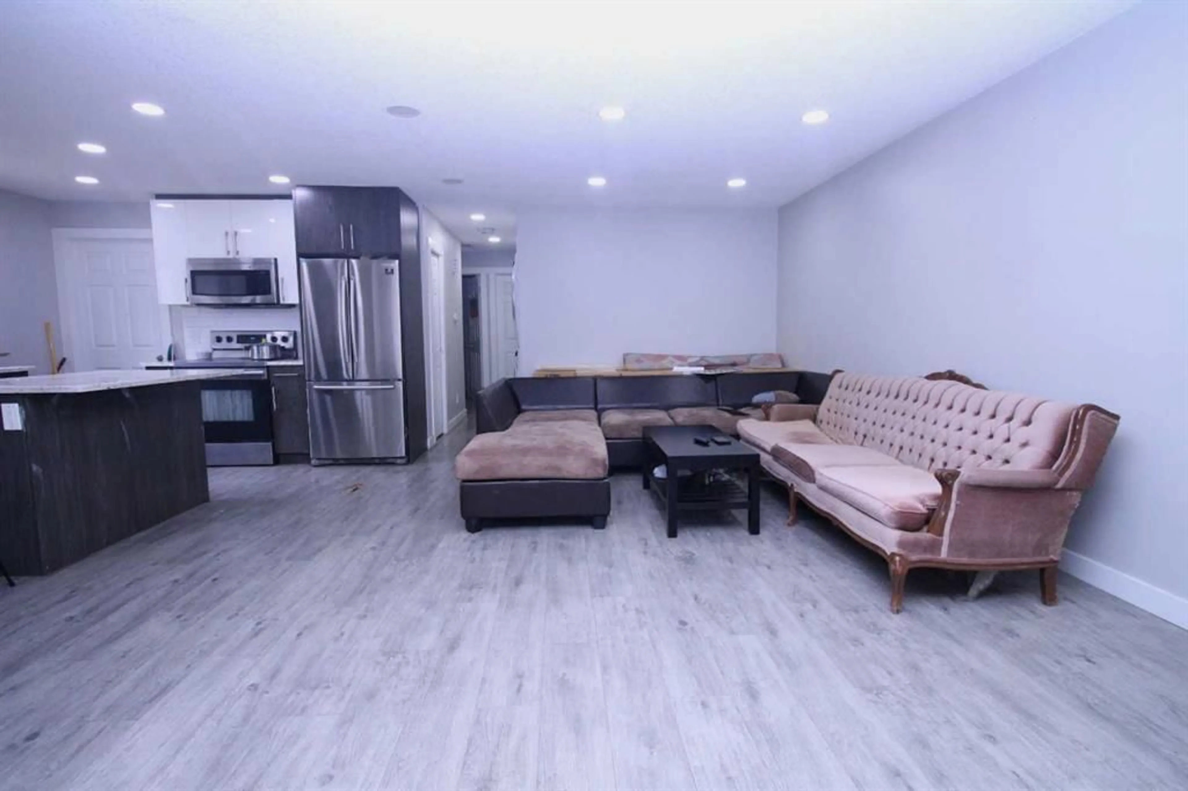11 Falshire Dr, Calgary, Alberta T3J1P7
Contact us about this property
Highlights
Estimated ValueThis is the price Wahi expects this property to sell for.
The calculation is powered by our Instant Home Value Estimate, which uses current market and property price trends to estimate your home’s value with a 90% accuracy rate.Not available
Price/Sqft$520/sqft
Est. Mortgage$2,405/mo
Tax Amount (2024)$2,934/yr
Days On Market23 days
Description
Welcome to 11 Falshire Drive NE, a beautifully maintained and updated detached home in the heart of Falconridge one of Calgary’s vibrant and family-friendly communities. This spacious residence offers 5 bedrooms, 2 full bathrooms, and over 2,000 sq ft of total living space, making it ideal for growing families, multi-generational households, or investors seeking a turn-key rental property. The main floor features a bright and open layout with large windows that fill the space with natural light. Enjoy a cozy living room, a functional dining area, and a well-appointed kitchen with plenty of cabinetry and counter space. Three generously sized bedrooms and a full bath complete the main level, providing comfortable living for the whole family. The fully finished basement includes a separate entrance, two additional bedrooms, a second full bathroom, and a spacious rec room perfect for extended family or additional entertainment space. Outside, you'll find a private fenced backyard, ideal for summer barbecues, kids to play, or even future development. There's ample parking with a front driveway and a Oversized Double detached garage. Conveniently located near schools, shopping, public transit, and major roadways like McKnight Blvd and Stoney Trail, this home combines comfort, location, and value.Whether you're a first-time homebuyer or savvy investor, 11 Falshire Drive NE is move-in ready and full of potential.
Property Details
Interior
Features
Main Floor
Living Room
15`1" x 22`4"Kitchen
7`10" x 15`7"Bedroom - Primary
10`11" x 18`10"Bedroom
11`7" x 11`7"Exterior
Features
Parking
Garage spaces 1
Garage type -
Other parking spaces 1
Total parking spaces 2
Property History
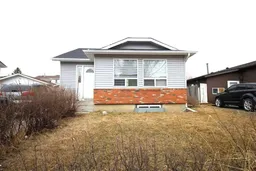 25
25
