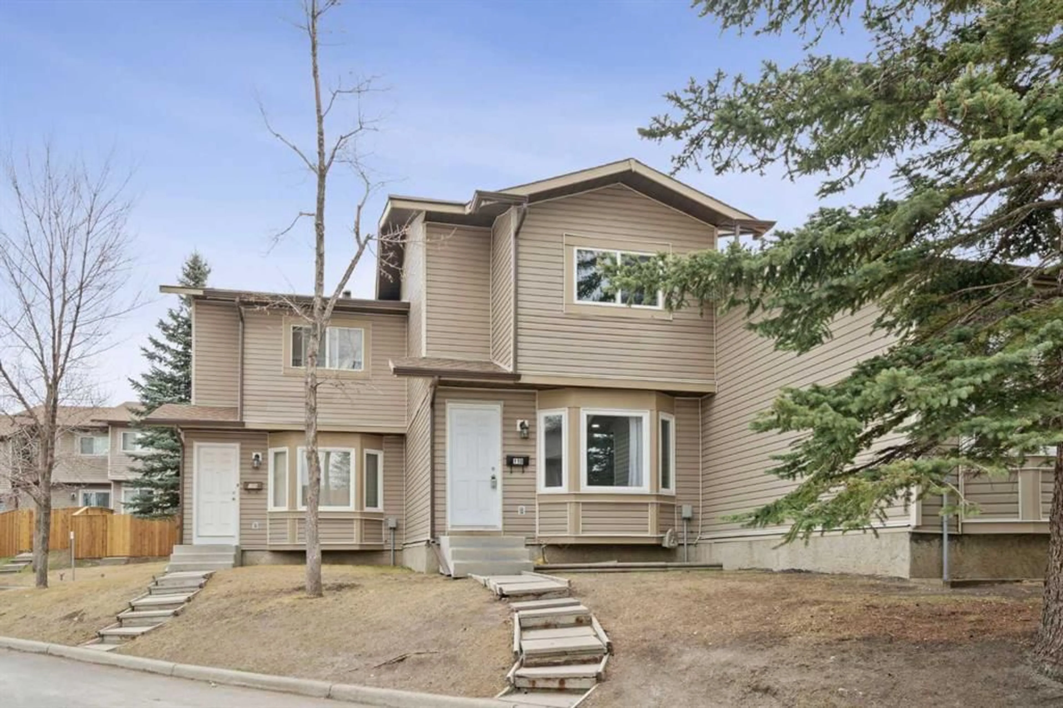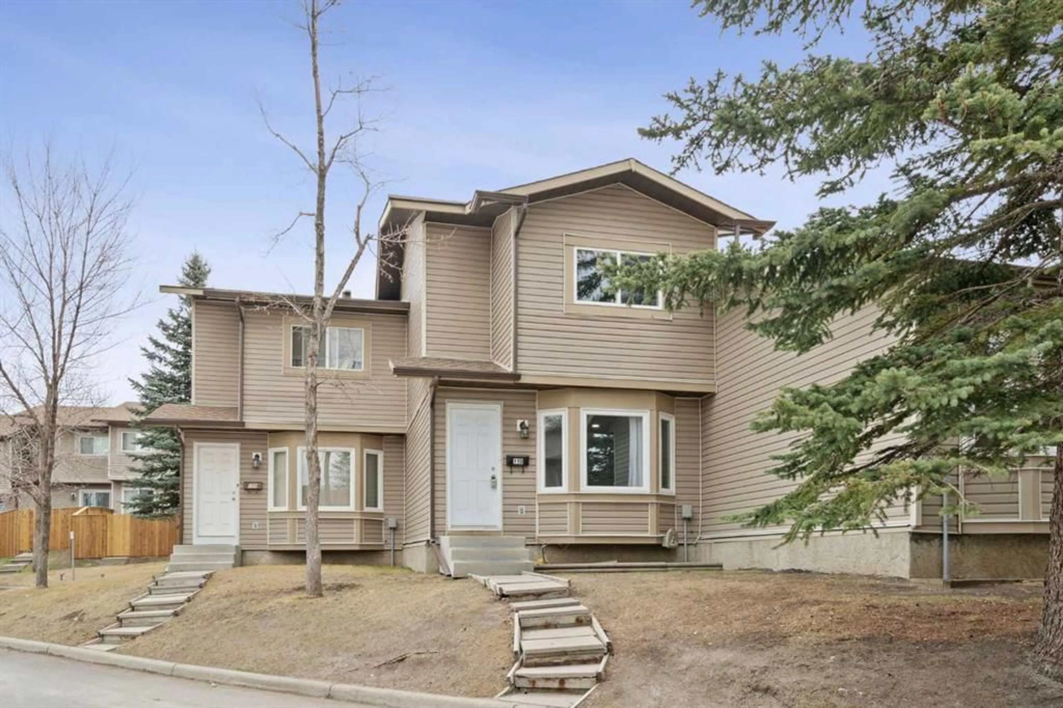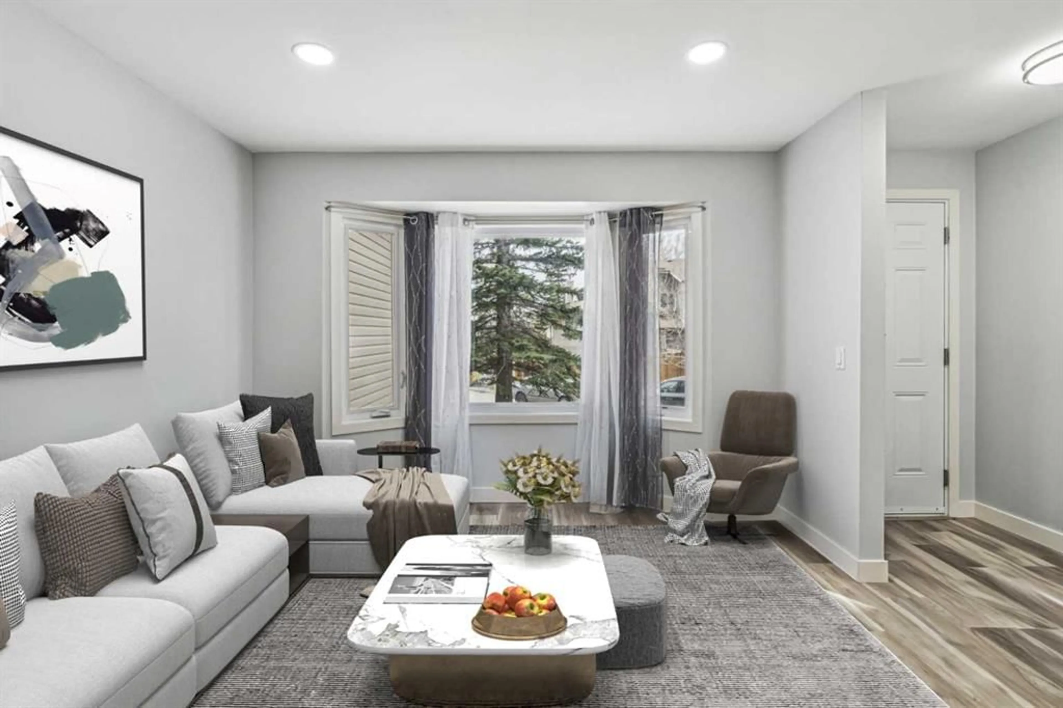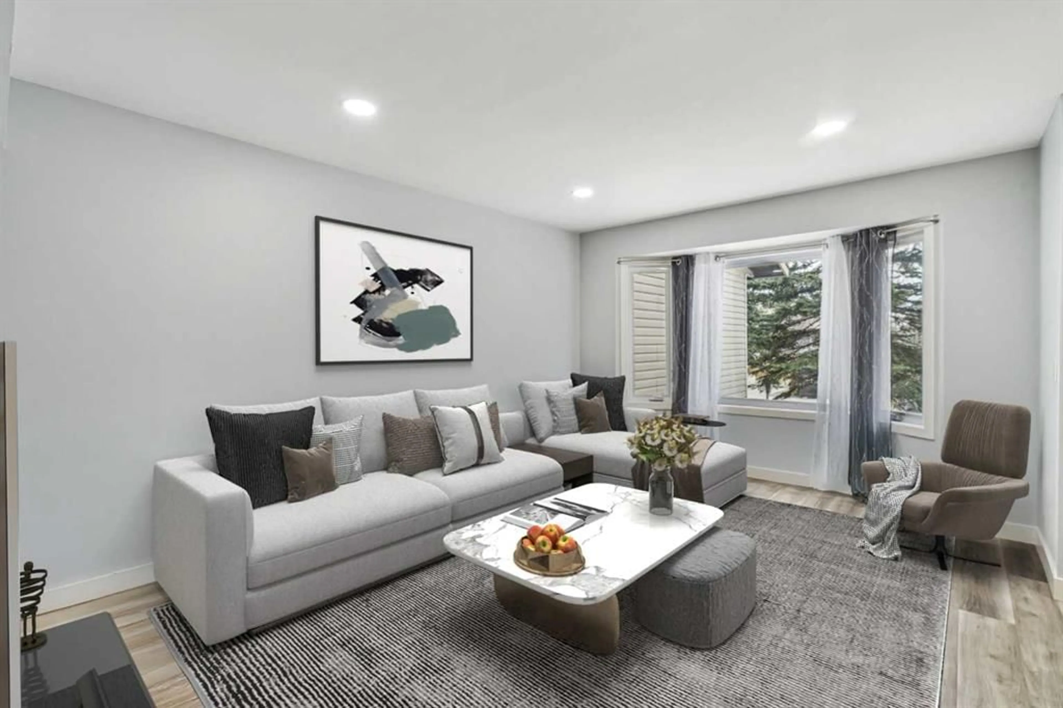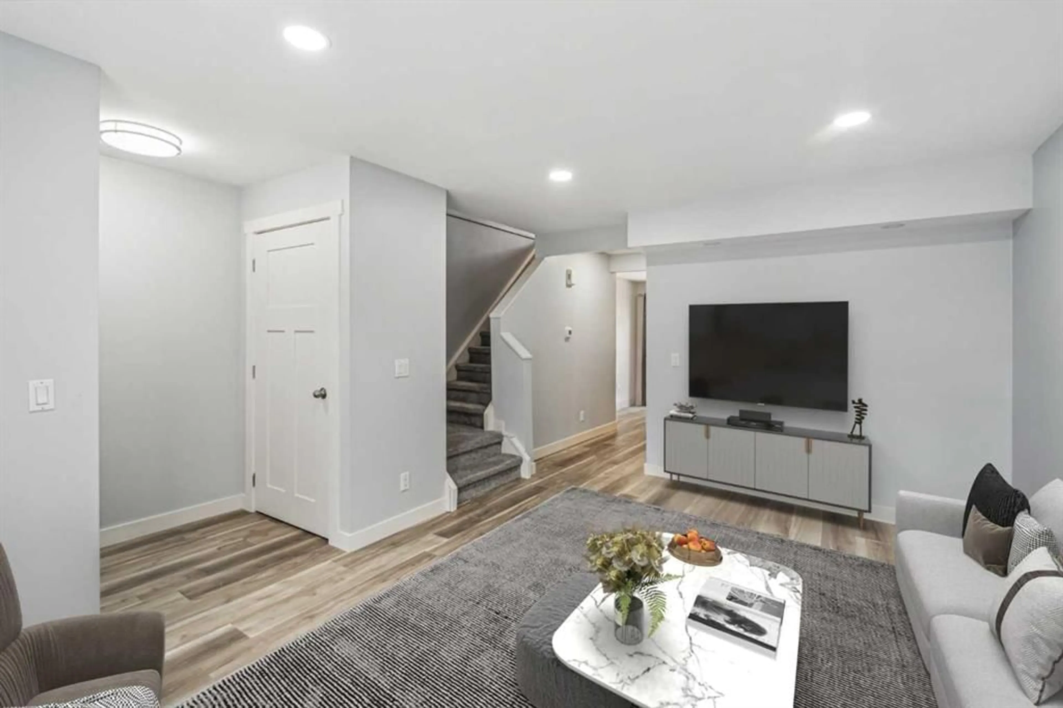110 Falshire Terr, Calgary, Alberta T3J 3B3
Contact us about this property
Highlights
Estimated ValueThis is the price Wahi expects this property to sell for.
The calculation is powered by our Instant Home Value Estimate, which uses current market and property price trends to estimate your home’s value with a 90% accuracy rate.Not available
Price/Sqft$394/sqft
Est. Mortgage$1,675/mo
Maintenance fees$411/mo
Tax Amount (2024)$1,712/yr
Days On Market8 days
Description
Welcome to this beautifully newly renovated townhouse, offering almost 1400 square feet of livable space! Located in a quiet complex, this townhouse offers several new features including a brand-new furnace and hot water tank (2023), as well as newer windows throughout. On the main floor you will be welcomed into a spacious living room with a new and modern 2 piece bath. Step into the bright kitchen with white cabinetry, brand new LVP floor runs throughout the main floor, adding a modern feel. Off the kitchen is a fully fenced, no maintenance, private backyard—ideal for summer BBQs and entertaining. Upstairs, the generous primary bedroom is accompanied by two additional bedrooms and a full four-piece bathroom, offering comfort and functionality for families or guests. The fully finished basement features a recreation room perfect for a family room or home office, another modern full bathroom, and a laundry area with additional storage. Located in the family-friendly community of Falconridge, the property is close to four schools, the community center, NESS Sportsplex, shopping plazas, medical facilities, restaurants, and public transit. Enjoy quick access to the C-Train, McKnight Boulevard, Deerfoot Trail, Stoney Trail, and the airport. Don’t miss your chance to own this move-in-ready gem—book your showing today!
Property Details
Interior
Features
Main Floor
2pc Bathroom
7`10" x 4`8"Dining Room
7`6" x 11`0"Kitchen
7`9" x 11`4"Living Room
11`11" x 15`11"Exterior
Features
Parking
Garage spaces -
Garage type -
Total parking spaces 1
Property History
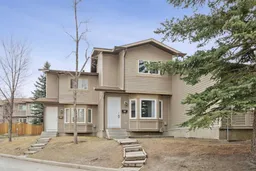 18
18
