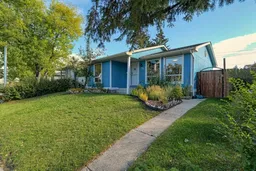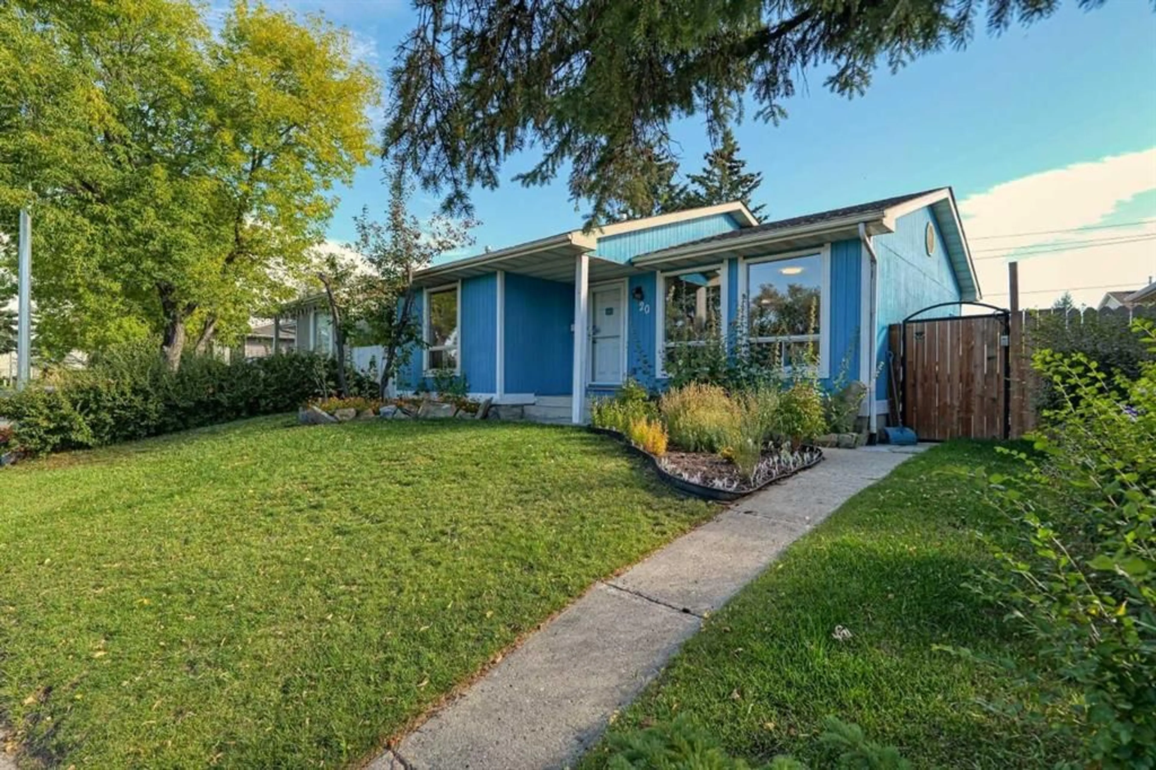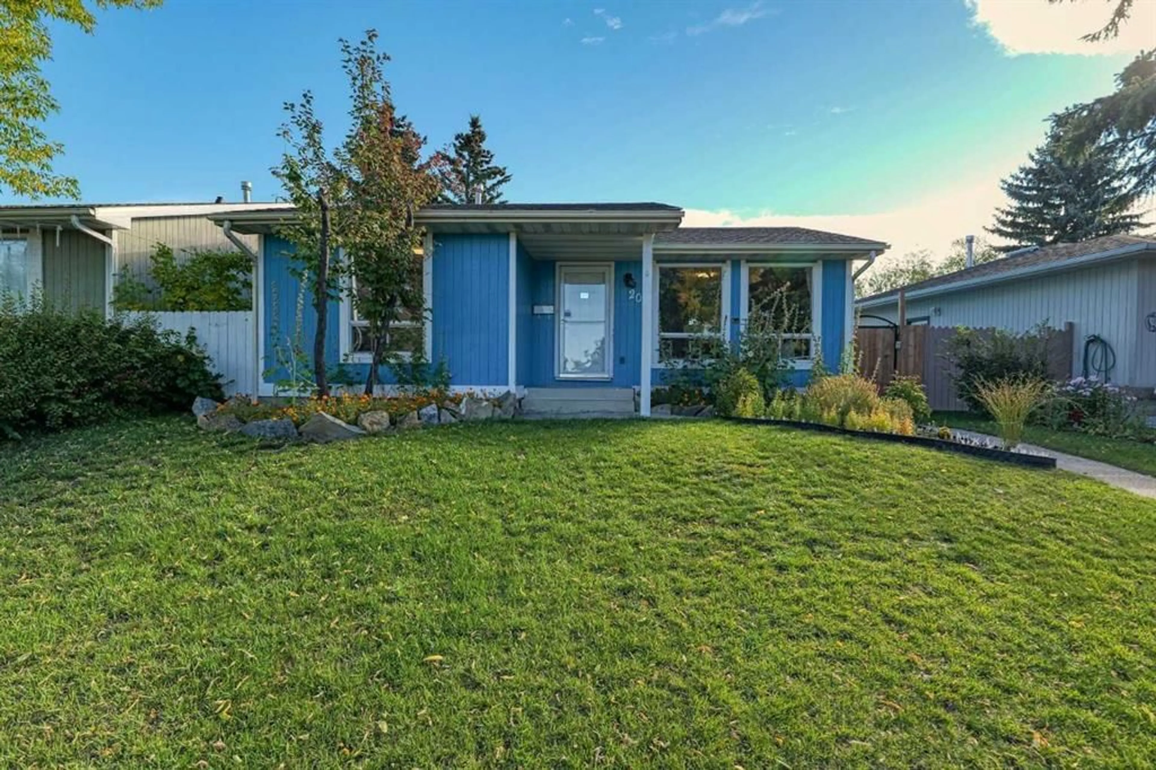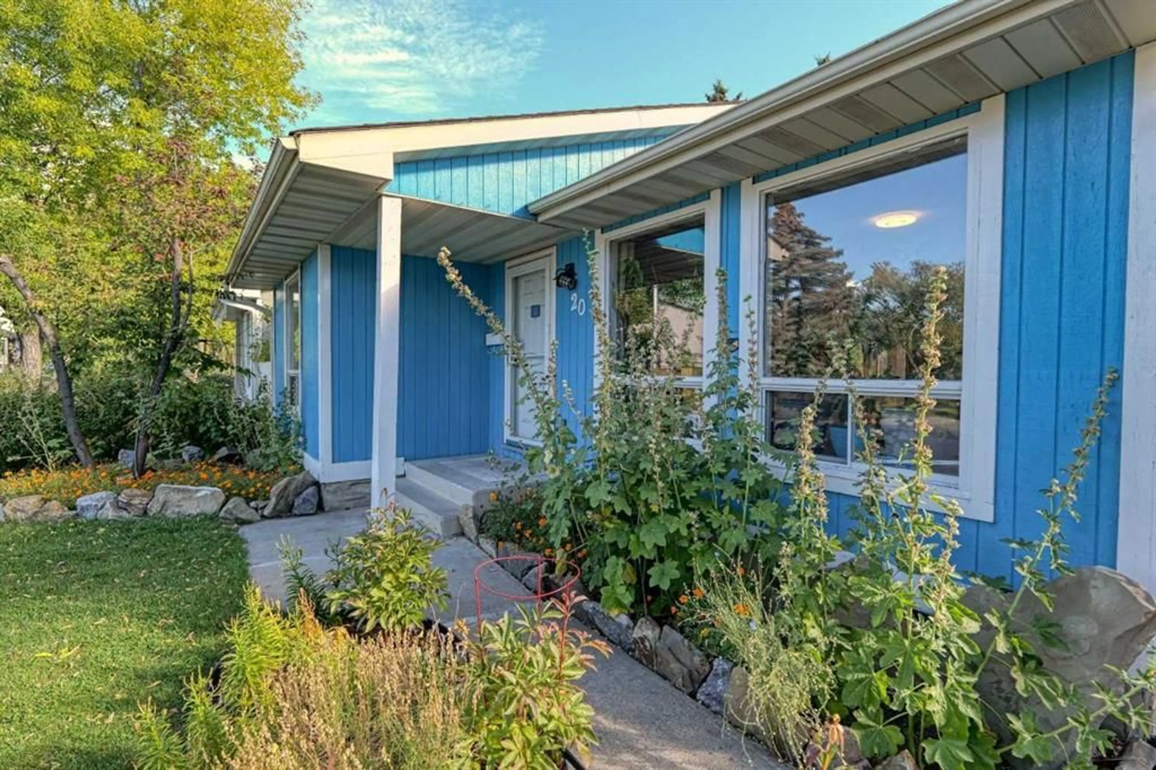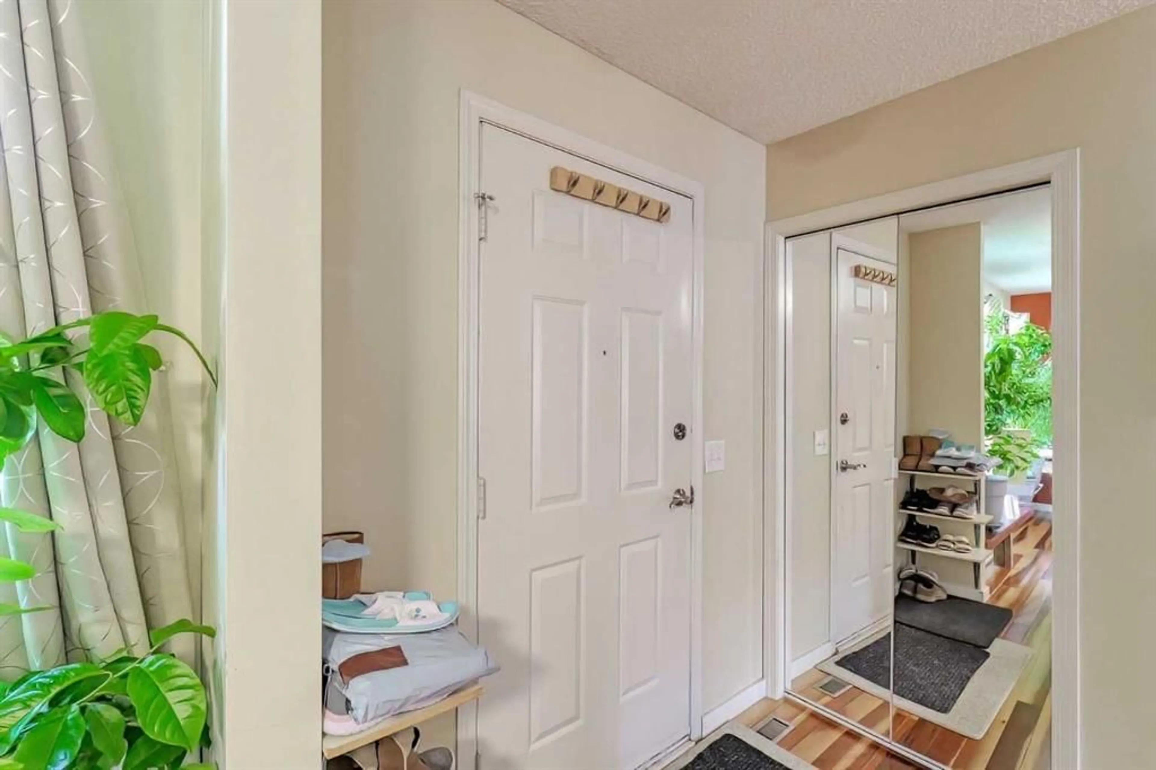20 Falton Way, Calgary, Alberta T3J 1K4
Contact us about this property
Highlights
Estimated valueThis is the price Wahi expects this property to sell for.
The calculation is powered by our Instant Home Value Estimate, which uses current market and property price trends to estimate your home’s value with a 90% accuracy rate.Not available
Price/Sqft$544/sqft
Monthly cost
Open Calculator
Description
Nestled on a quiet, tree-lined street in Falconridge, this inviting bungalow is packed with charm, warmth, and everyday comfort. Sunlight pours into the west-facing living room through a large picture window, showing off the beautiful hardwood floors that flow throughout the main level. The spacious kitchen is a true highlight, complete with stainless steel appliances and plenty of room to cook, gather, and connect. Two generous bedrooms, a full four-piece bathroom, and a bright sunroom round out the main floor, creating a home that feels both functional and welcoming. Downstairs, the fully finished basement expands your living space with a large rec room, a third bedroom, another full bathroom, and loads of extra storage. Step outside to your private, fully fenced backyard, ideal for relaxing, entertaining, or simply enjoying the sunshine. The oversized heated garage is the cherry on top, offering space for vehicles, hobbies, or that dream workshop you’ve always wanted. Close to schools, parks, shopping, and transit, this well-cared-for home has everything you need to settle in and stay awhile. Come see why life in Falconridge feels like home.
Property Details
Interior
Features
Main Floor
Bedroom - Primary
12`1" x 12`10"Bedroom
12`1" x 8`11"Living Room
11`9" x 15`0"Kitchen
11`9" x 8`11"Exterior
Features
Parking
Garage spaces 2
Garage type -
Other parking spaces 2
Total parking spaces 4
Property History
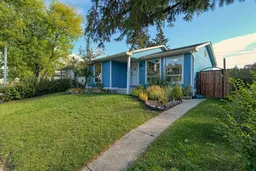 34
34