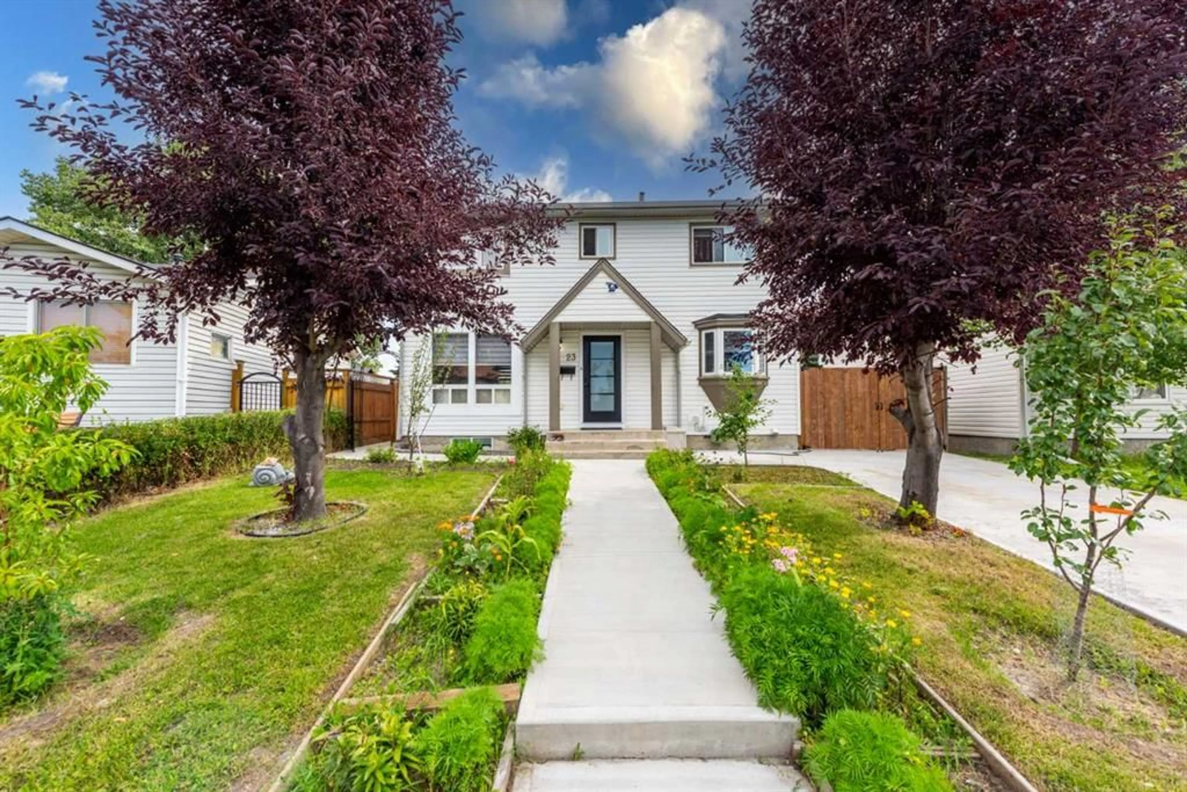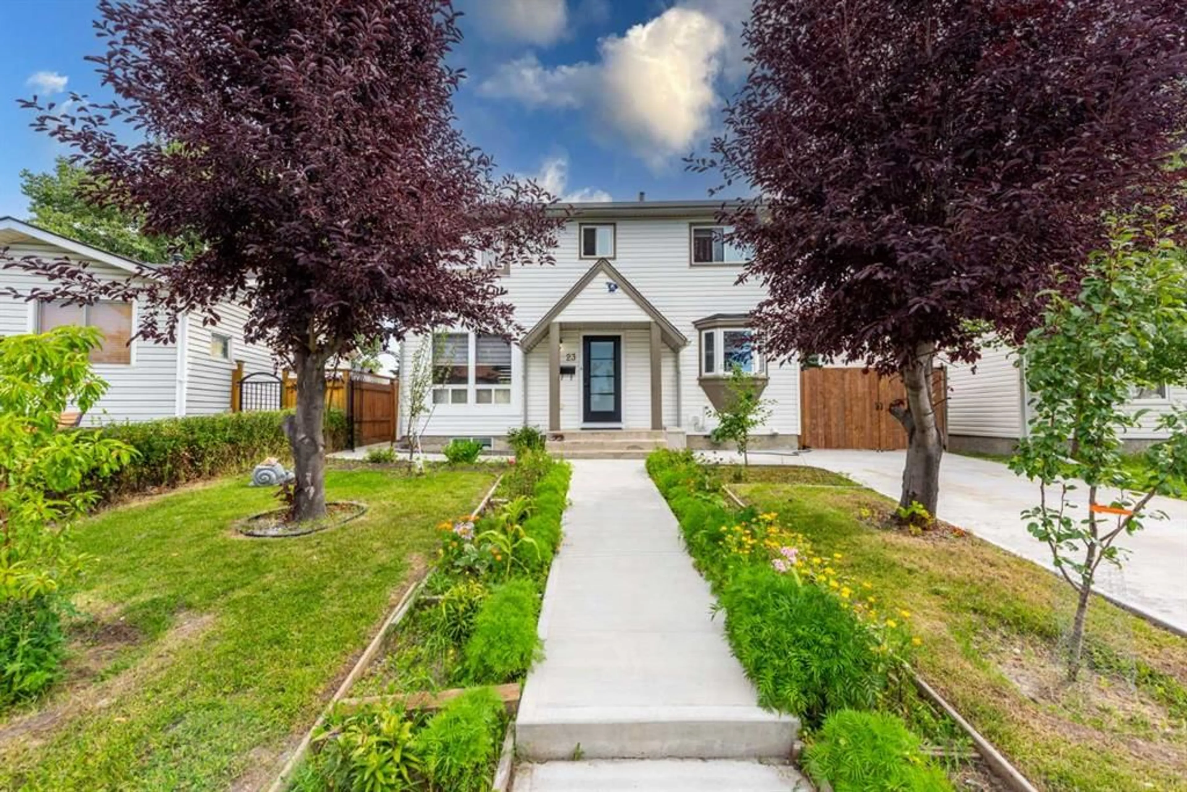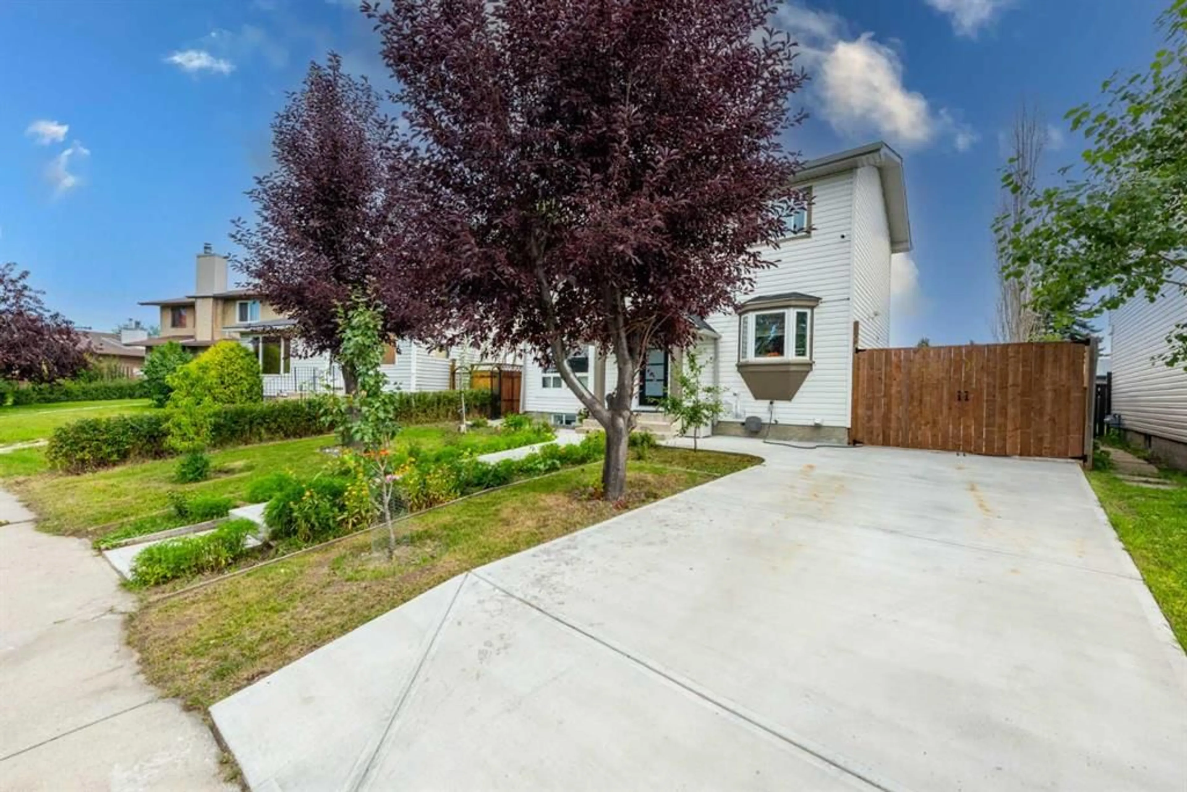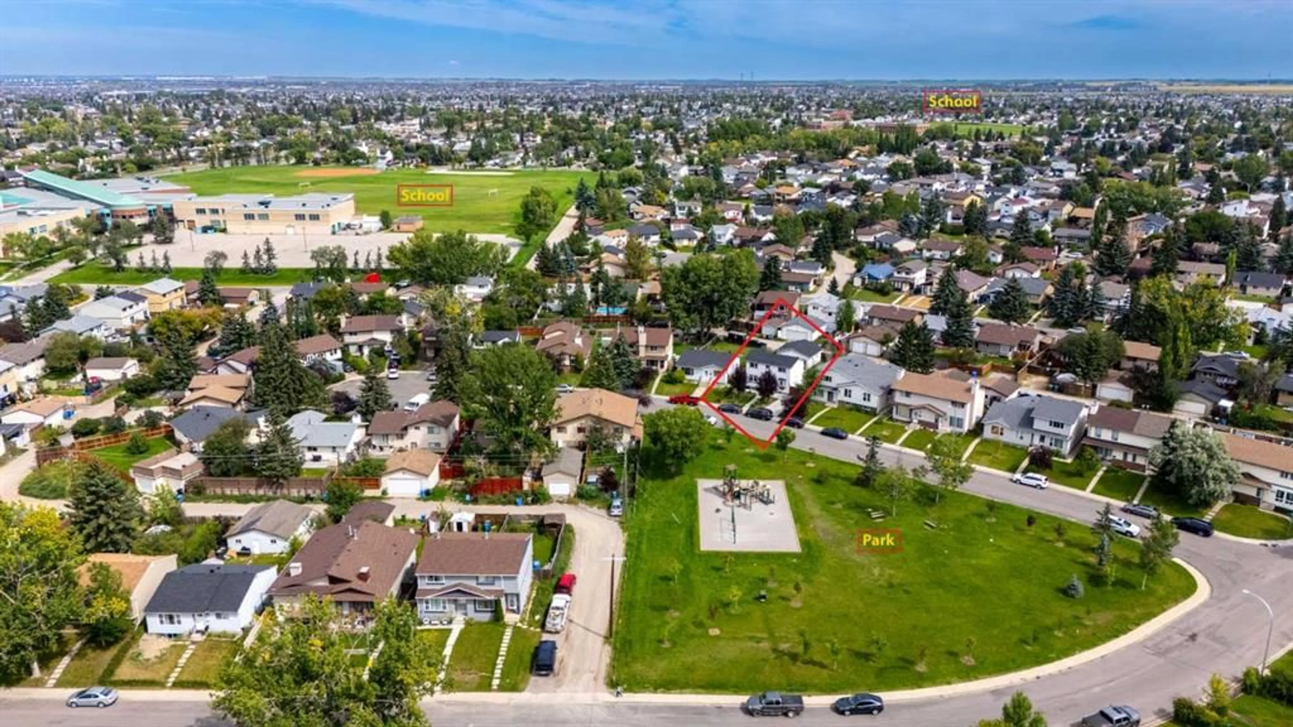23 Falsby Pl, Calgary, Alberta T3J 1B9
Contact us about this property
Highlights
Estimated valueThis is the price Wahi expects this property to sell for.
The calculation is powered by our Instant Home Value Estimate, which uses current market and property price trends to estimate your home’s value with a 90% accuracy rate.Not available
Price/Sqft$471/sqft
Monthly cost
Open Calculator
Description
Welcome to your dream home in the heart of Falconridge, one of NE Calgary’s most sought-after communities. Fully renovated and move-in ready, this air-conditioned home offers the perfect blend of comfort, style, and practicality. Featuring three spacious bedrooms and 2.5 bathrooms, the home is designed with family living in mind. Beautiful new vinyl plank flooring flows throughout, adding both durability and modern appeal. The fully finished basement provides even more living space, complete with a large recreation room, a full bathroom, and a storage area. A newer furnace, installed just a few months ago, ensures efficiency and peace of mind. The brand-new kitchen is a highlight, boasting a range hood, fridge, stove, dishwasher, microwave, updated sink taps, fresh tile work, and a generous eating area — perfect for family meals and entertaining. Step outside and enjoy the oversized deck, a spacious backyard with a newer fire pit, and plenty of room for gatherings or quiet relaxation. Additional updates, including a new roof, paved driveway, and sidewalks, enhance both comfort and curb appeal. Bonus Opportunity: This home sits on a rare, oversized pie-shaped lot, offering the potential to build a 775 sq.ft. legal backyard suite above the garage — plans and permits are already in place, giving you flexibility for future income or extended family living. The location is equally impressive — just steps from markets, parks, schools, and public transportation. Hospitals and downtown Calgary are within a short drive. For those who love the outdoors, nearby pathways, parks, and athletic facilities provide endless opportunities to stay active and connected. This home is more than just a place to live — it’s a space designed to elevate your lifestyle, offering warmth, convenience, and community. Move-in ready and waiting for you!
Property Details
Interior
Features
Main Floor
Kitchen
8`8" x 10`6"Dining Room
8`6" x 10`6"Living Room
19`0" x 10`6"2pc Bathroom
6`7" x 3`0"Exterior
Features
Parking
Garage spaces 2
Garage type -
Other parking spaces 2
Total parking spaces 4
Property History
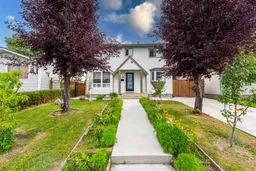 37
37
