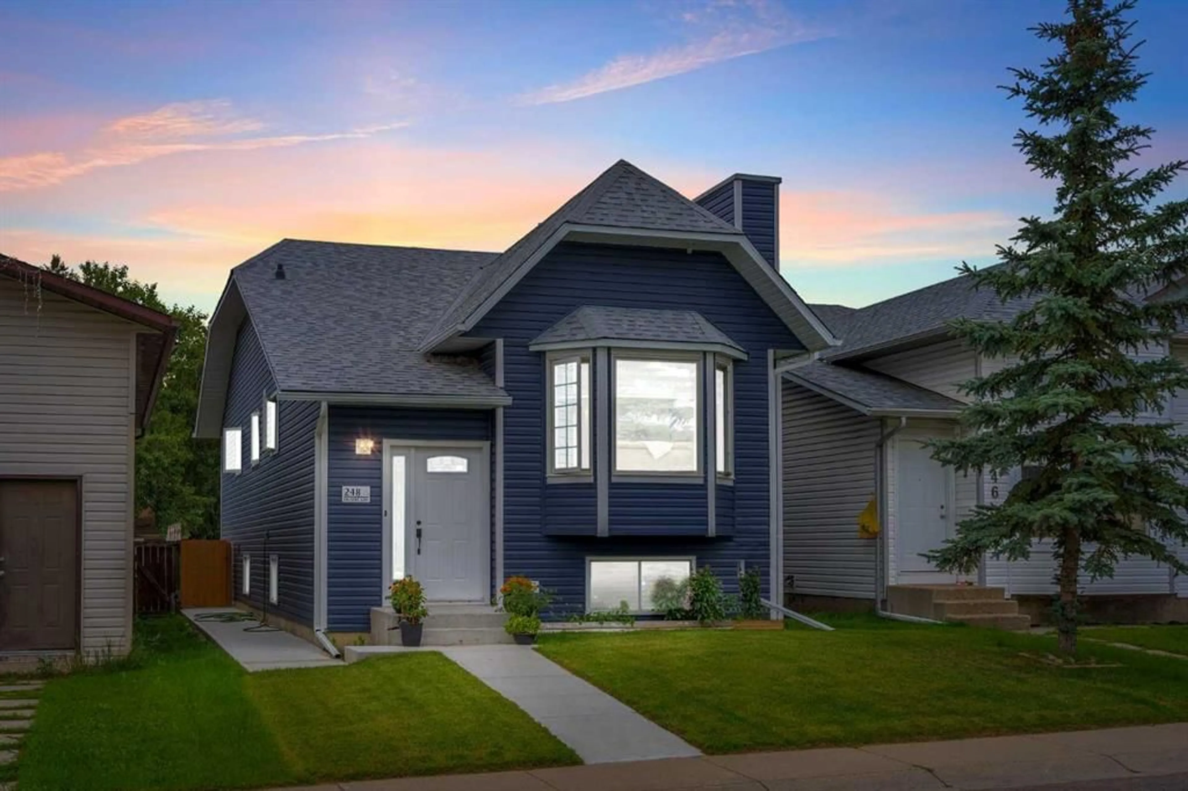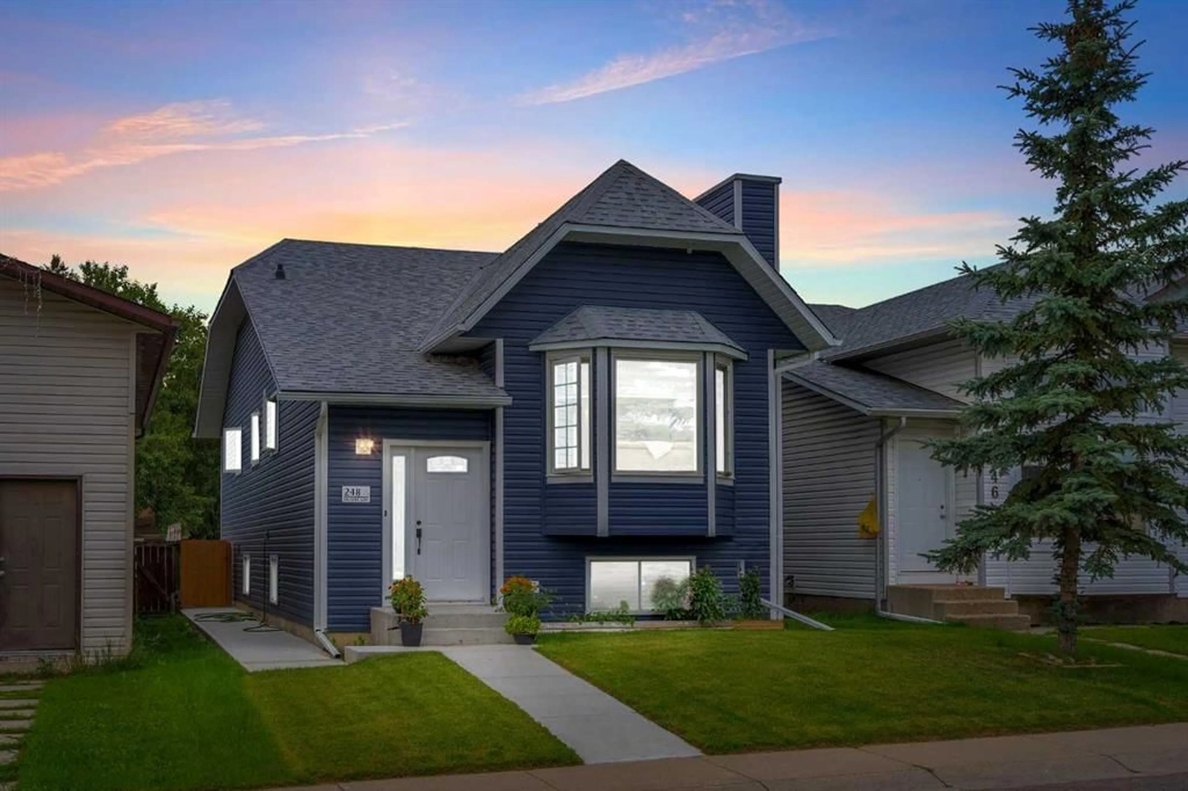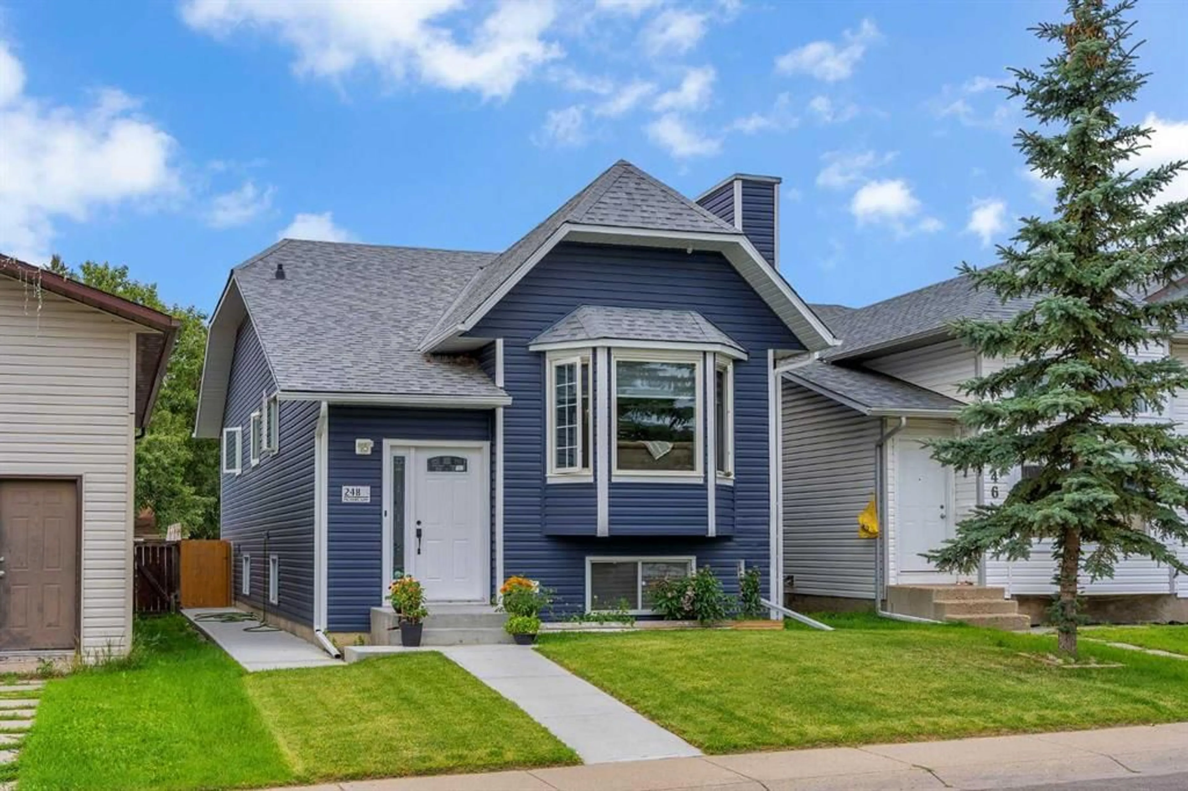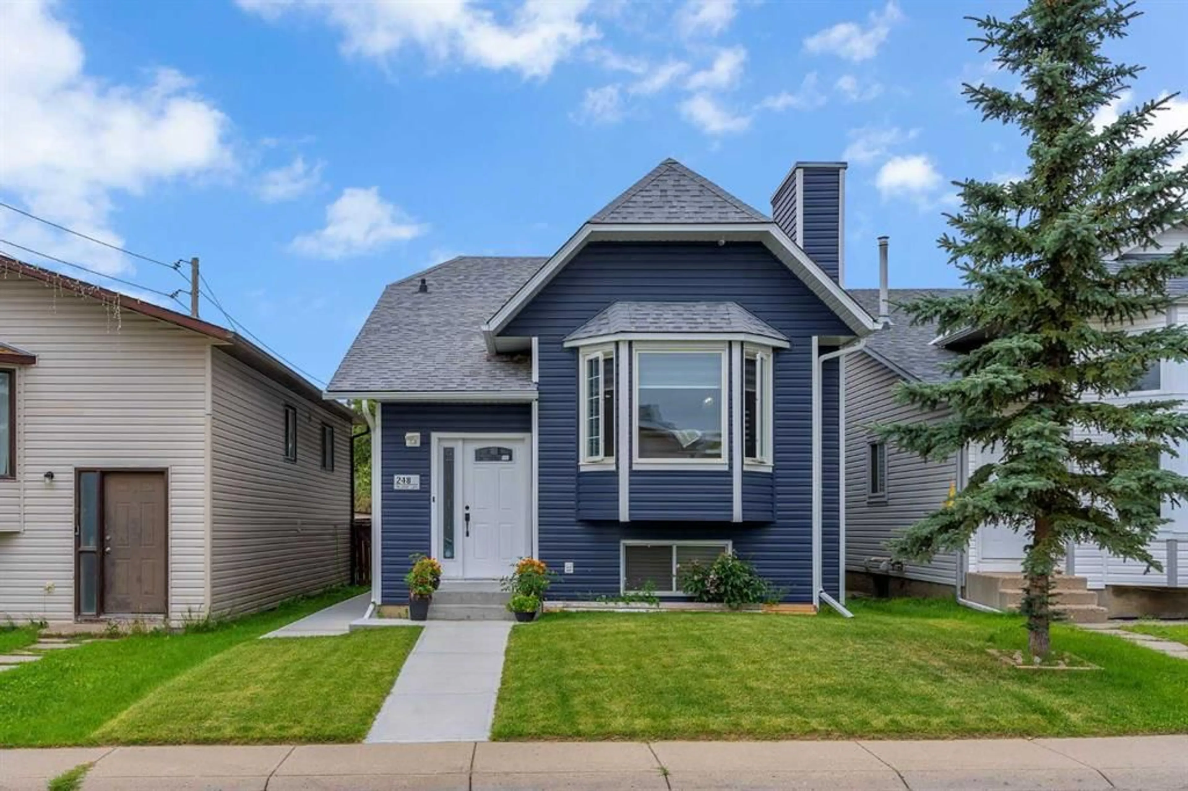248 Falmere Way, Calgary, Alberta T3J2X6
Contact us about this property
Highlights
Estimated valueThis is the price Wahi expects this property to sell for.
The calculation is powered by our Instant Home Value Estimate, which uses current market and property price trends to estimate your home’s value with a 90% accuracy rate.Not available
Price/Sqft$530/sqft
Monthly cost
Open Calculator
Description
FIRST TIME HOME BUYERS AND INVESTORS ALERT !!! FULLY RENOVATED ! EXCEPTIONAL BILEVEL ! LEGAL BASEMENT SUITE ! UNIQUE PROPERTY! 6 BED 3.5 BATHS ! Welcome to this stunning 1112.65 sq ft in the most sought after community of Falconridge . This beauty has been completely renovated inside and out , making it a 100% move in ready. Featuring 6 BEDS AND 3.5 BATHROOMS including a 2 bed and 1 bath LEGAL BASEMENT SUITE AND ADDITIONAL 1 BED AND 1 BATH in the basement with SEPARATE LAUNDRY, THIS HOME IS PERFECT for families or Investors looking for STRONG RENTAL INCOME . MAJOR UPGRADES INCLUDE NEW SHINGLES!NEW GUTTERS, SOFFIT ,FASCIA , NEW SIDING (2022).NEW FLOORING , NEW DOORS AND WINDOWS( TRIPPLE PANE) AND NEW LIGHT FIXTURES ON THE MAIN LEVEL.NEW PAINT ON THE MAIN FLOOR. Exterior upgrades include NEW FENCE AND NEW WALKWAY. The upper level offers 3 bedrooms and 1.5 baths, bright living space and its own laundry, while the legal basement suite is self contained with its own entrance. Located on a paved back alley and just steps away from Schools, Playgrounds and shopping center's , this is your chance to own a Modern ,stylish home with built in income potential. ADDED VALUE- SECURITY CAMERAS AT THE BACK , FRONT AND INSIDE ENTRANCE WITH 1 TB NVR VIDEO RECORDING.!!This beauty wont last long. CALL YOUR FAVOURITE REALTOR TO BOOK A SHOWING .!!
Upcoming Open Houses
Property Details
Interior
Features
Main Floor
Bedroom - Primary
16`7" x 13`11"Living Room
11`8" x 14`11"Kitchen
10`2" x 9`9"Bedroom
10`0" x 8`0"Exterior
Features
Parking
Garage spaces -
Garage type -
Total parking spaces 1
Property History
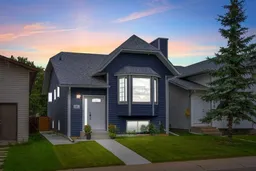 34
34
