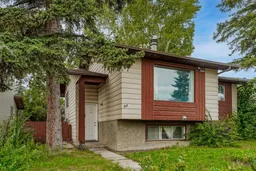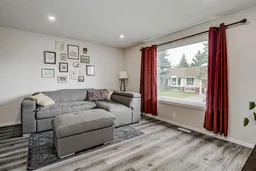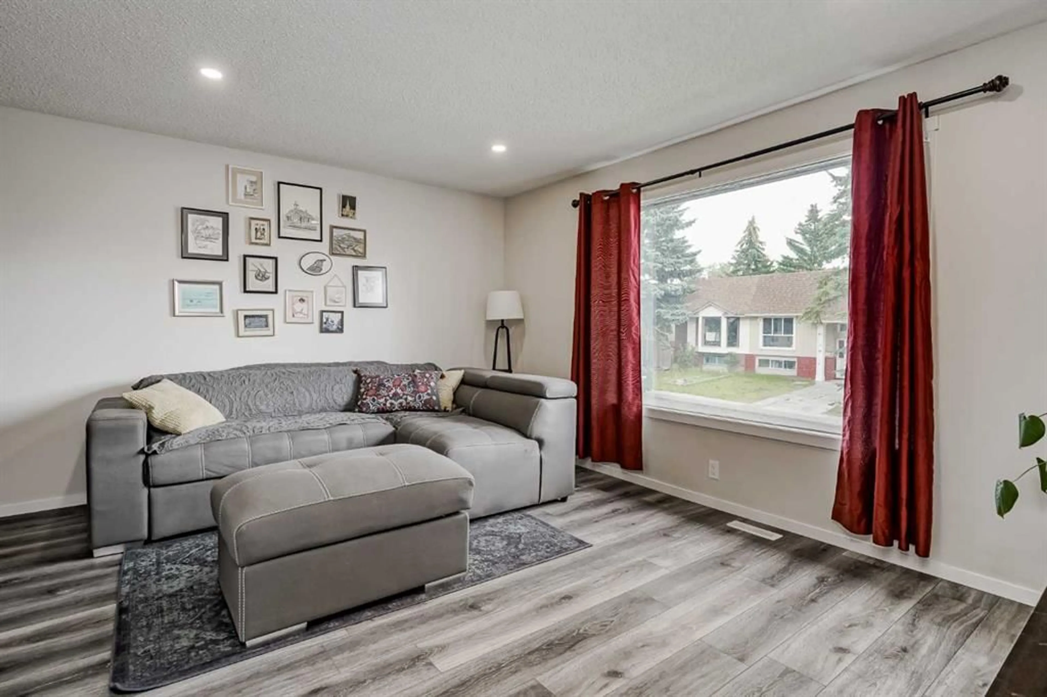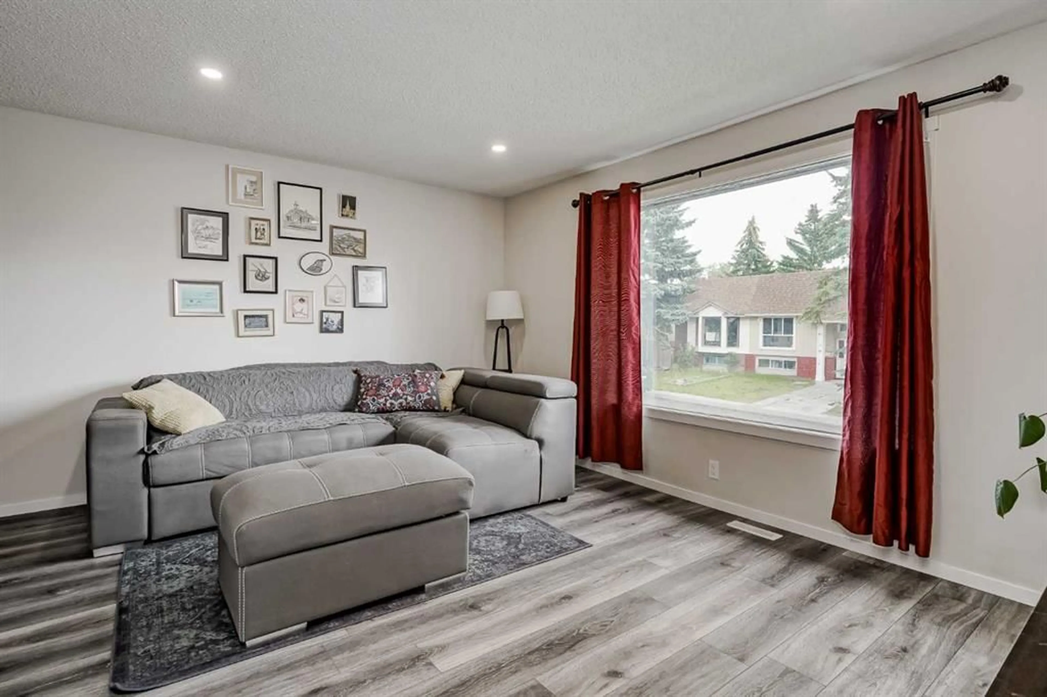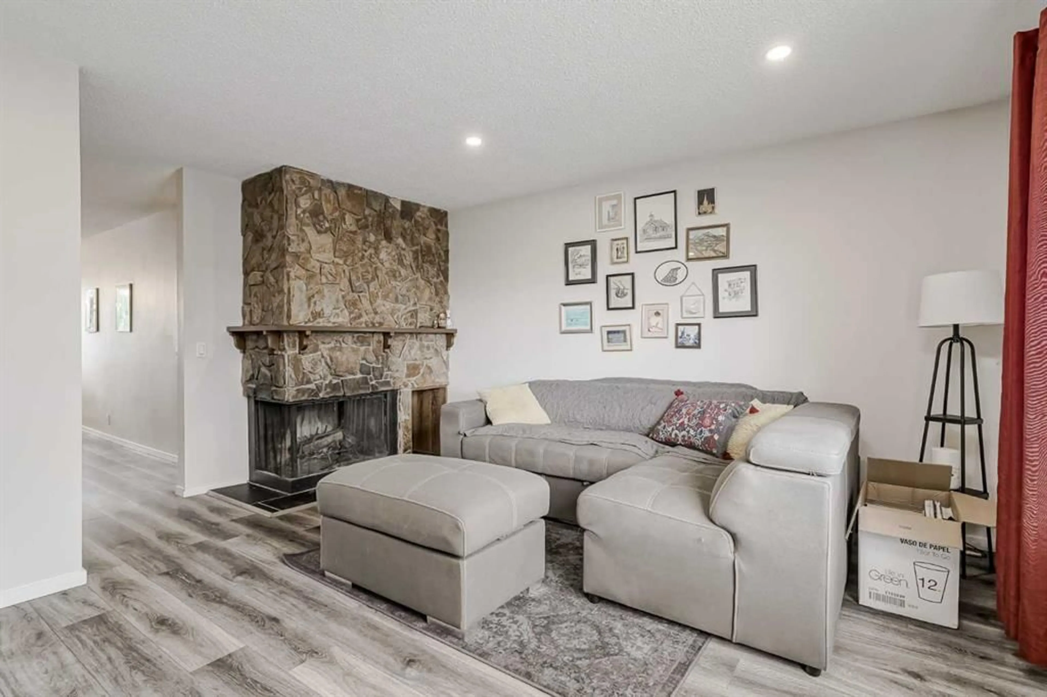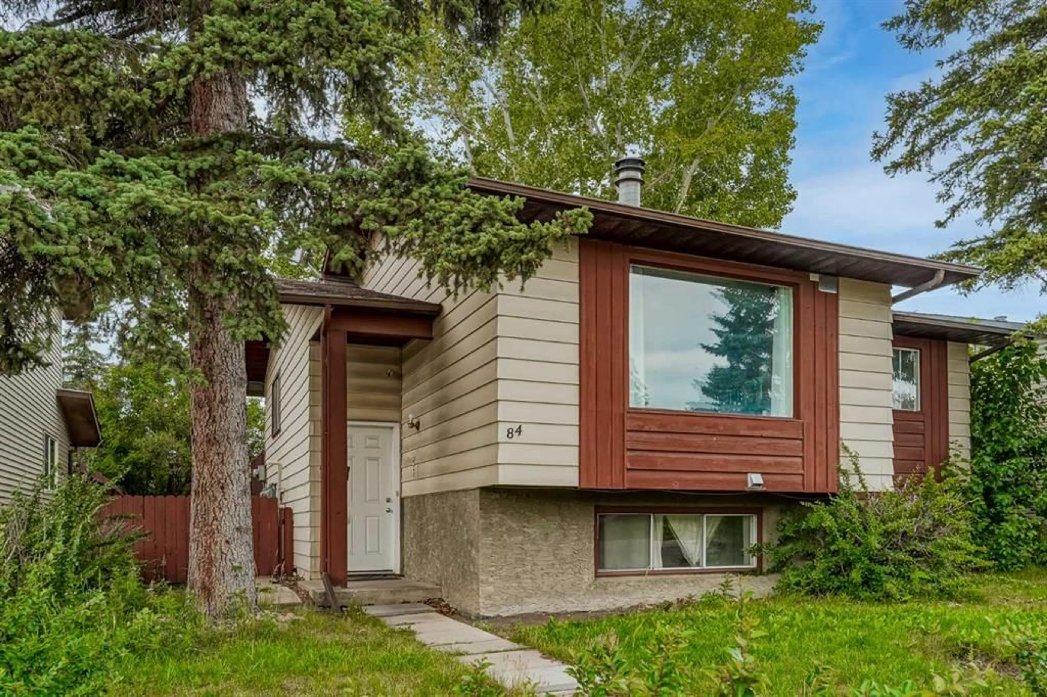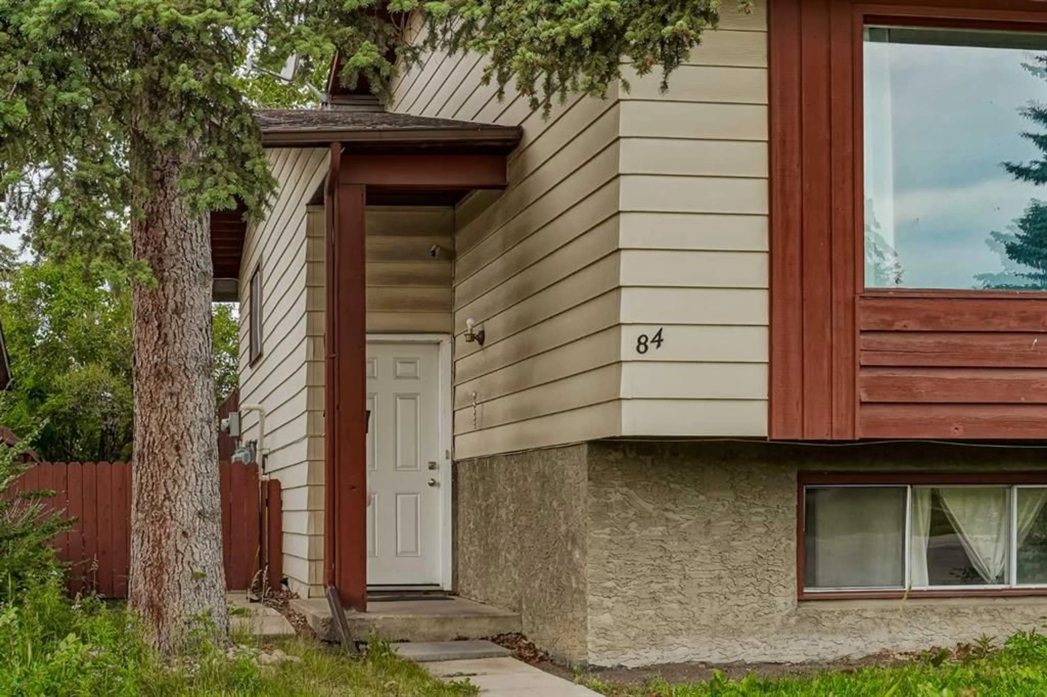84 Falconridge Pl, Calgary, Alberta T3J 1A6
Contact us about this property
Highlights
Estimated valueThis is the price Wahi expects this property to sell for.
The calculation is powered by our Instant Home Value Estimate, which uses current market and property price trends to estimate your home’s value with a 90% accuracy rate.Not available
Price/Sqft$496/sqft
Monthly cost
Open Calculator
Description
FULL-SIZE LOT, LOTS OF POTENTIAL, GREAT LOCATION. Live up, Rent down! Great investment option to own a DETACHED HOME! Welcome to 84 Falconridge Crescent NE — a spacious and updated bi-level home offering over 1,800 sq. ft. of developed living space in the heart of Falconridge. With 4 bedrooms, 2.5 bathrooms, and a separate entrance to a fully finished illegal basement suite, this home is an ideal fit for first-time buyers, multi-generational families, or savvy investors. The main level features laminate flooring, fresh paint, modern baseboards, stylish LED pot lighting, and a cozy wood-burning fireplace that adds warmth and charm. The open-concept living room is bright and welcoming, anchored by a stone feature fireplace and large windows that fill the space with natural light. The updated kitchen showcases new cabinetry and a beautiful countertop, flowing into the dining area with direct access to the rear deck — perfect for relaxing or entertaining during warmer months. Two spacious bedrooms are found on this level, including a primary suite with a 2-piece ensuite, along with a fully renovated 4-piece main bathroom. Downstairs, the fully developed basement offers over 830 sq. ft. of additional living space, including a large family room, two more bedrooms with egress windows, a second full 4-piece bathroom, a second kitchen, and additional LED pot lighting throughout. The shared laundry area is conveniently located in the common area at the base of the stairs. Outside, the home features a rear parking pad that accommodates 2+ vehicles and a low-maintenance yard. Located just steps from schools, parks, shopping, and public transit, this property offers both convenience and long-term potential. Whether you're looking for a comfortable family home or an income-generating investment, 84 Falconridge Crescent NE is a must-see!
Property Details
Interior
Features
Main Floor
Living Room
13`3" x 15`3"Dining Room
7`9" x 11`9"Kitchen
8`7" x 8`9"Bedroom - Primary
11`7" x 13`0"Exterior
Features
Parking
Garage spaces -
Garage type -
Total parking spaces 4
Property History
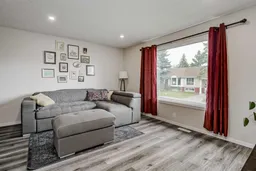 29
29