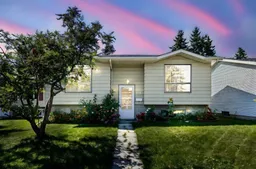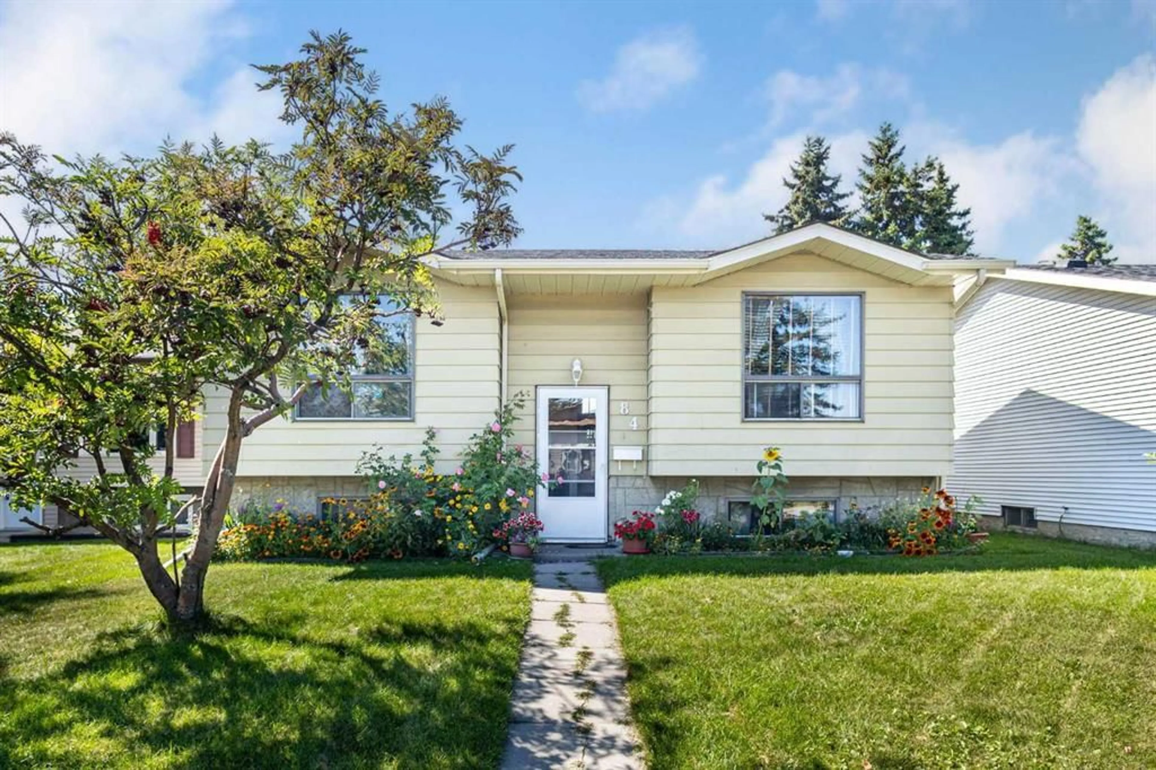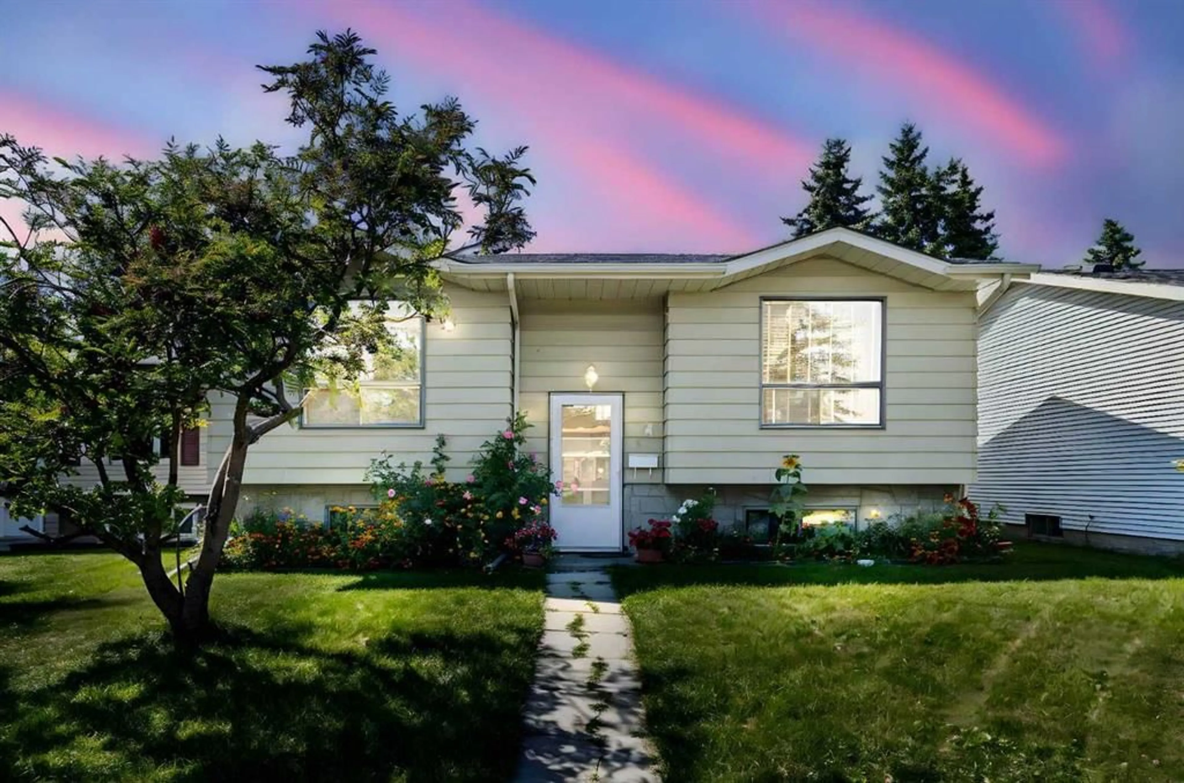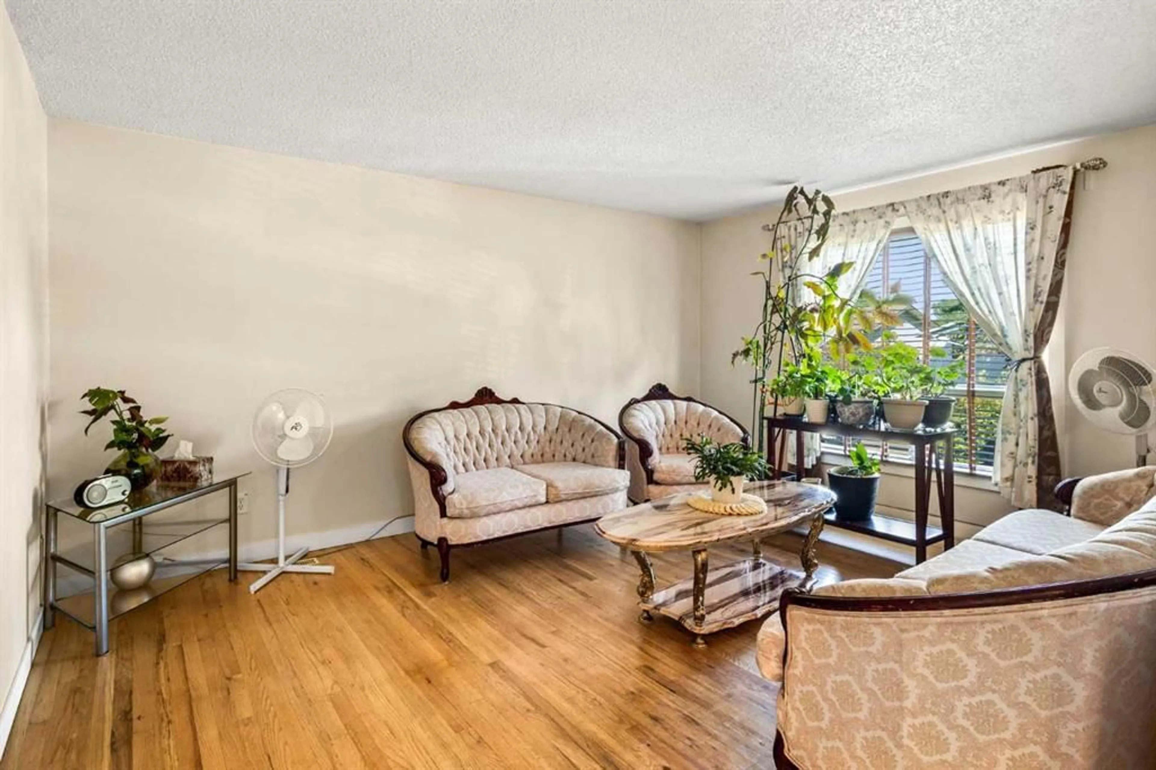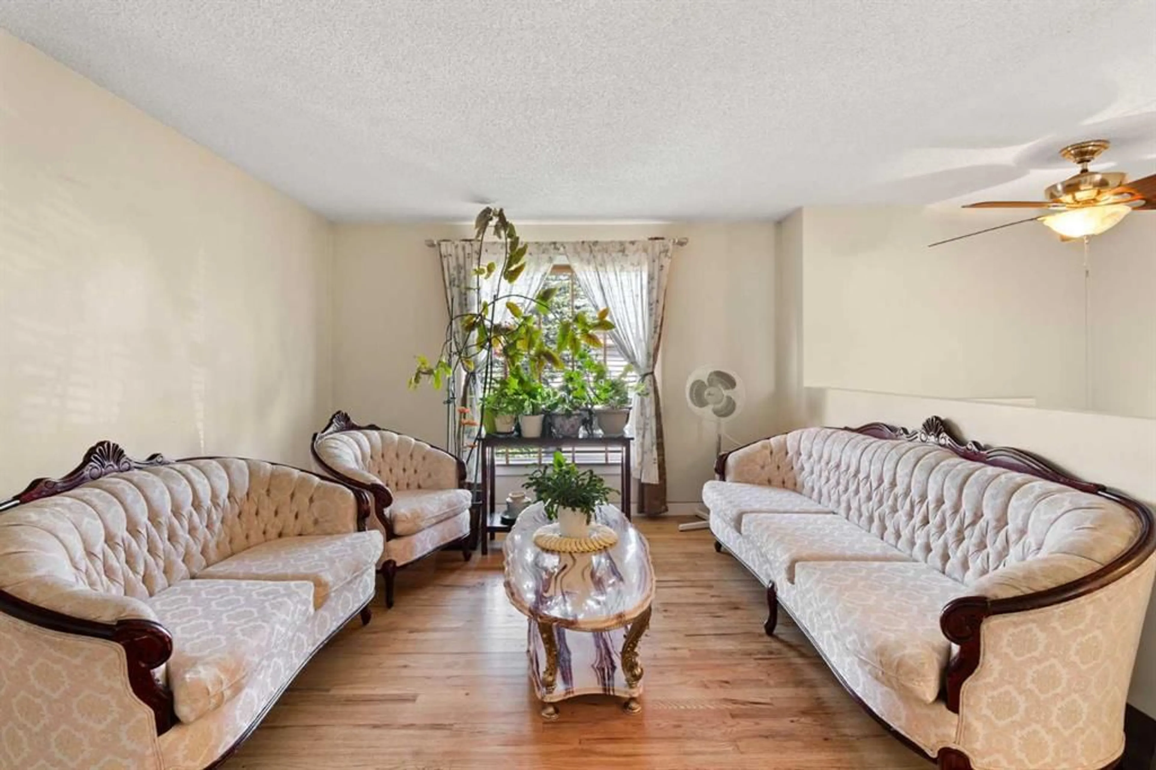84 Fallswater Rd, Calgary, Alberta T3J1B1
Contact us about this property
Highlights
Estimated valueThis is the price Wahi expects this property to sell for.
The calculation is powered by our Instant Home Value Estimate, which uses current market and property price trends to estimate your home’s value with a 90% accuracy rate.Not available
Price/Sqft$555/sqft
Monthly cost
Open Calculator
Description
Welcome to 84 Fallswater Road NE! This charming bi-level home offers 4 bedrooms and 2 full bathrooms, ideally situated on a quiet crescent in the heart of Falconridge. Perfect for first-time buyers, growing families, or investors, this property combines comfort, functionality, and convenience. Inside, you’ll find a bright and inviting layout with new kitchen flooring and plenty of natural light throughout. The generous primary bedroom with en suite is located in the basement, offering a cool retreat during hot summer days. Over the years, the home has seen thoughtful updates, including roof, soffits, fascia, gutters, bathrooms, kitchen cabinetry, flooring, lighting, and more (completed around 2014). These past improvements, combined with ongoing care, make the home move-in ready with opportunity to add your personal touch. The spacious backyard is a gardener’s dream, complete with a large deck—perfect for summer barbecues and outdoor entertaining. The double detached garage with 220V power offers ample room for parking, storage, or a workshop. With an east-facing front that welcomes morning sun and a west backyard bathed in afternoon light, this property strikes the perfect balance. Plus, it’s close to schools, transit, shopping, and restaurants, making daily living easy and convenient. Whether you’re looking for a place to call home or a solid investment property, 84 Fallswater Road NE is an excellent choice.
Property Details
Interior
Features
Main Floor
Bedroom
12`1" x 11`8"Living Room
15`8" x 12`4"Kitchen
8`6" x 10`9"4pc Bathroom
8`7" x 4`11"Exterior
Features
Parking
Garage spaces 2
Garage type -
Other parking spaces 0
Total parking spaces 2
Property History
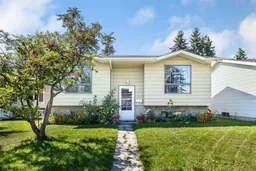 44
44