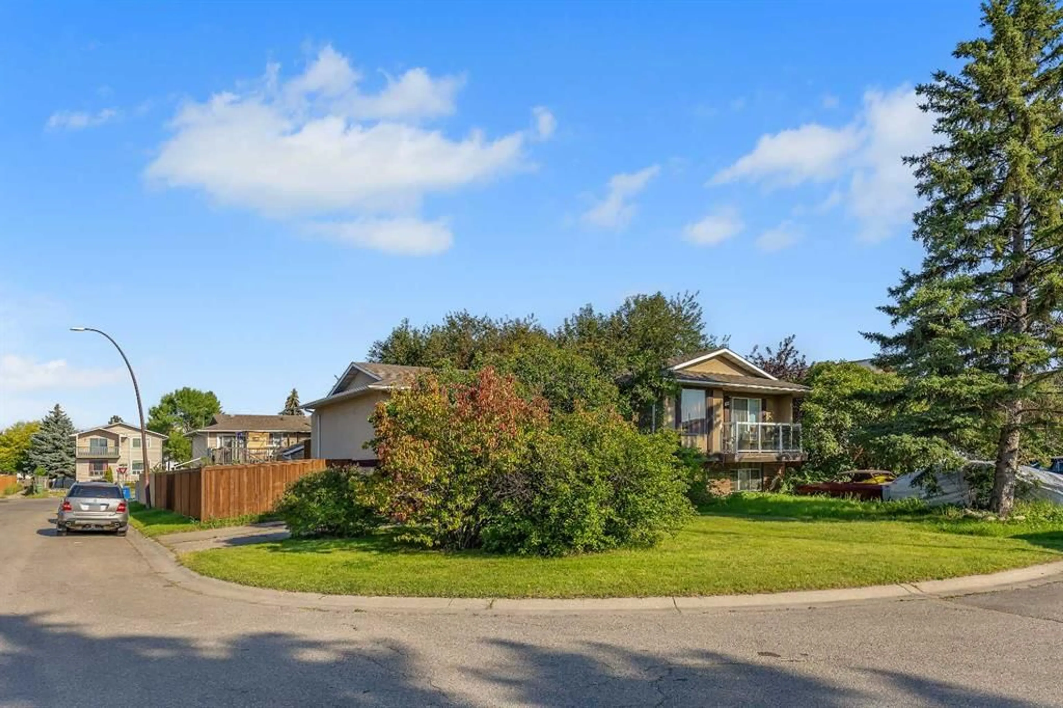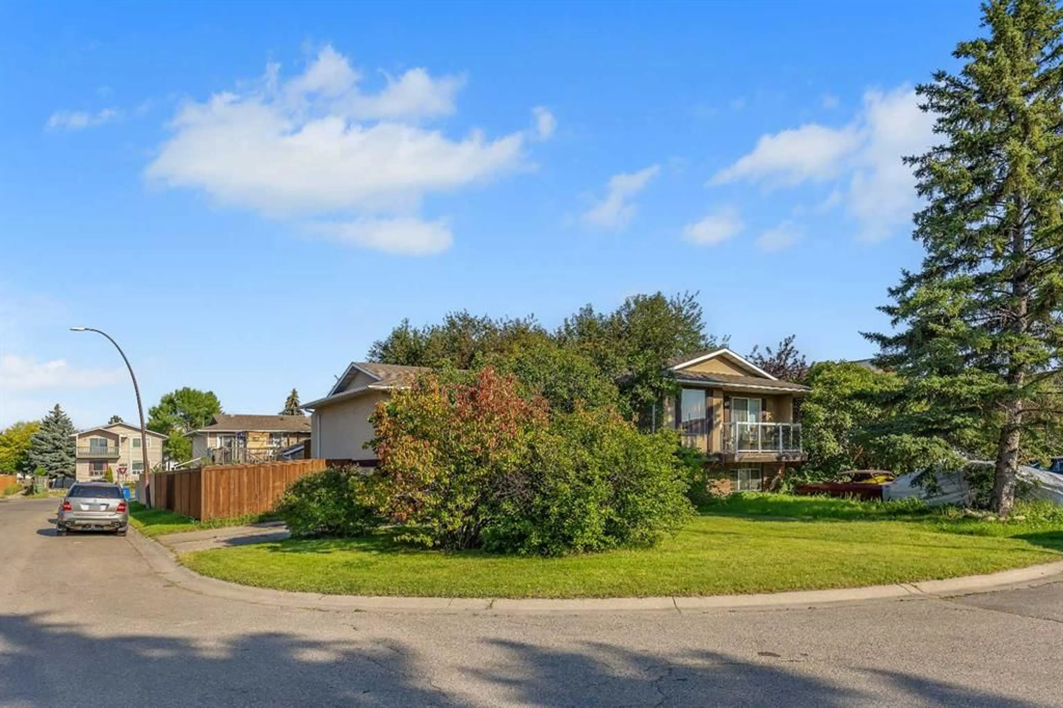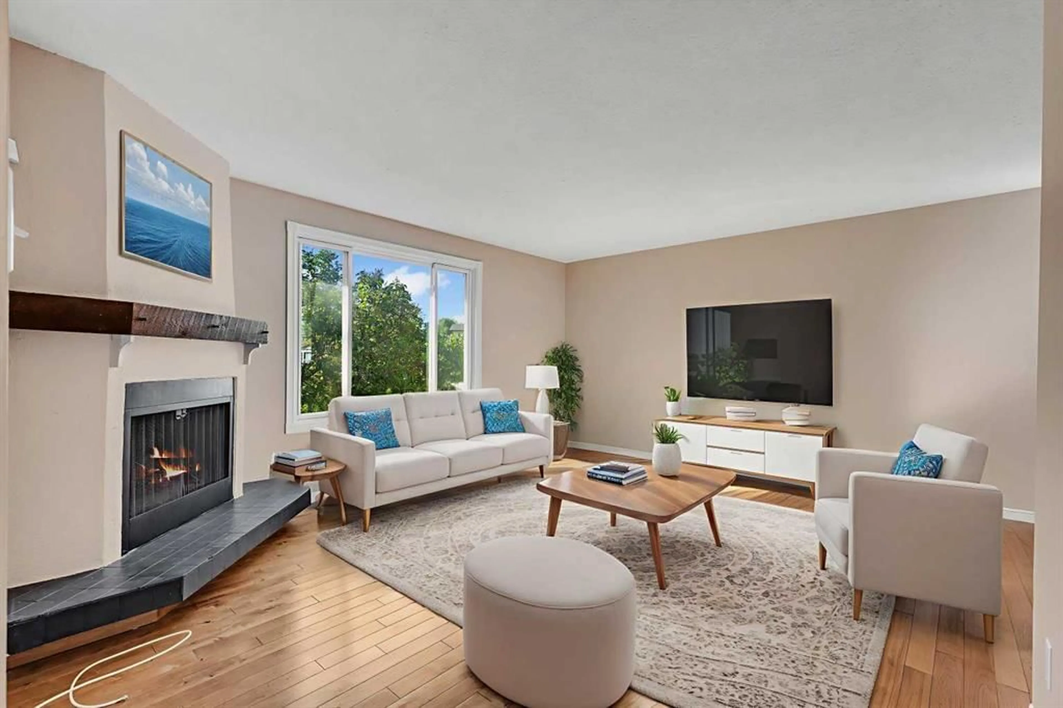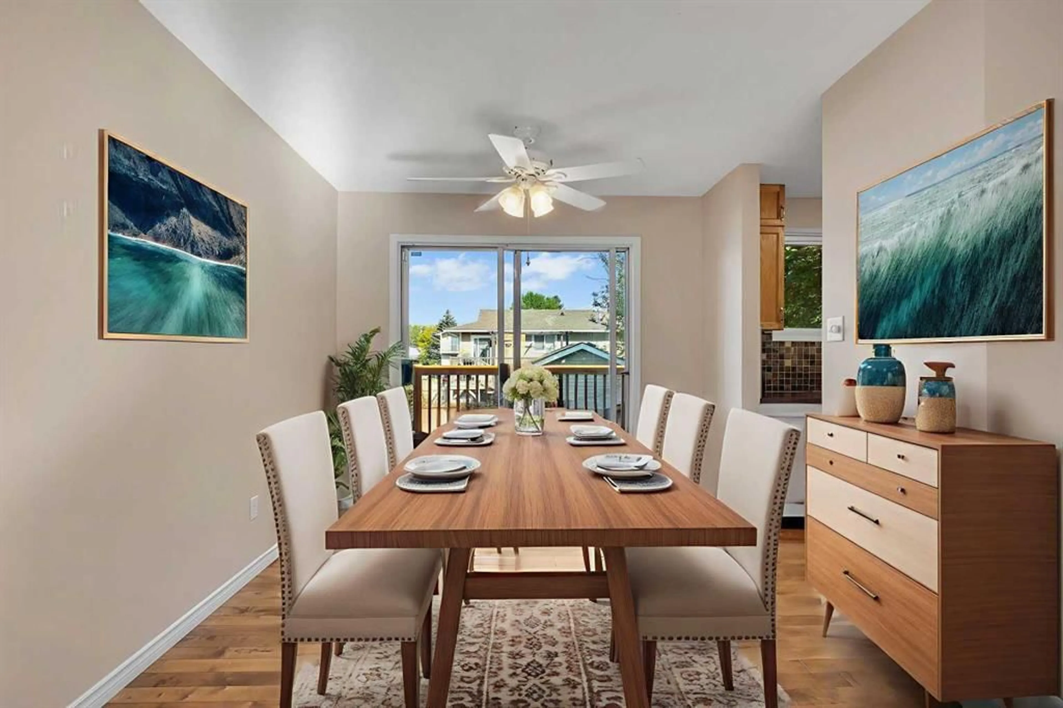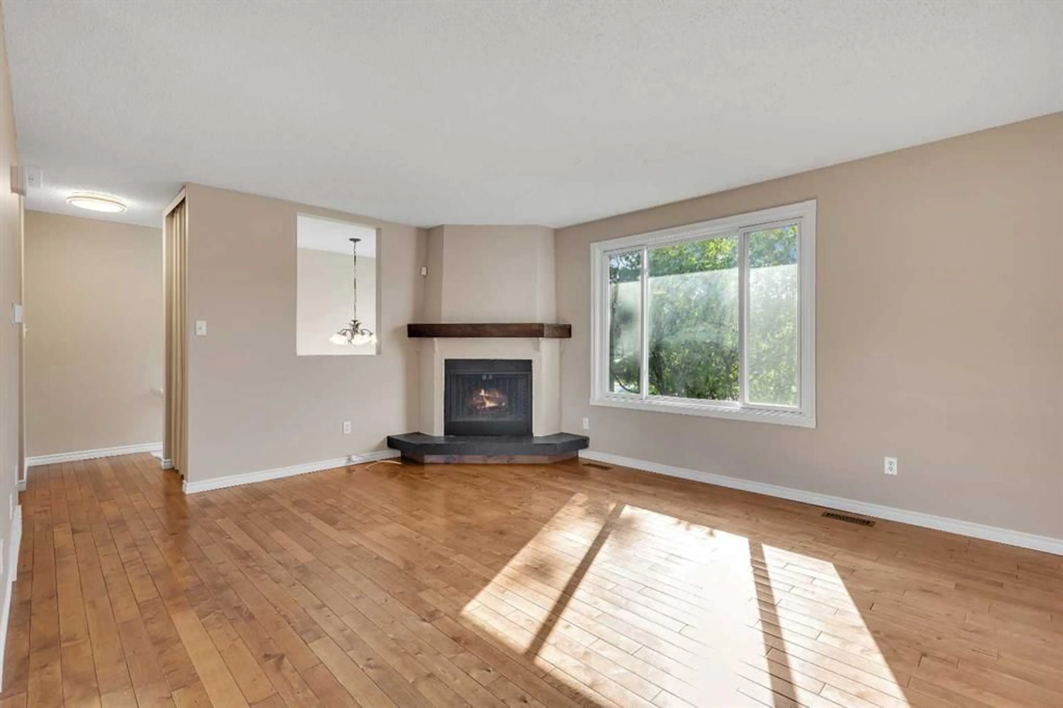105 Fonda Crt, Calgary, Alberta T2A 6B5
Contact us about this property
Highlights
Estimated valueThis is the price Wahi expects this property to sell for.
The calculation is powered by our Instant Home Value Estimate, which uses current market and property price trends to estimate your home’s value with a 90% accuracy rate.Not available
Price/Sqft$615/sqft
Monthly cost
Open Calculator
Description
NO CONDO FEE! Must see! This beautifully updated and fully finished bi-level half duplex is ideally located on a corner lot in a quiet cul-de-sac, just steps from schools, parks, transit, and all major amenities. The bright and spacious main floor features gleaming hardwood floors, a large living room with a cozy wood-burning stone fireplace, and an open dining area with patio doors leading to a massive deck—perfect for entertaining. The updated kitchen offers oak cabinetry, newer countertops, a built-in dishwasher, hood fan microwave, and a full appliance package. You’ll also find convenient main floor laundry and fresh paint throughout. The fully developed lower level boasts two generously sized bedrooms, a fully renovated bathroom with in-floor heating, new carpet, and plenty of storage. Additional highlights include newer furnace and hot water tank, upgraded light fixtures, full-size washer and dryer, a large fenced and landscaped backyard, storage shed, a 2-car parking pad, and ample off-street parking. Located close to walking and bike paths, a dry pond with baseball diamond, C-Train access, shopping, and more—this home offers exceptional value in a fantastic location and is in great condition and no condo fees.
Property Details
Interior
Features
Main Floor
Dining Room
9`6" x 8`9"Kitchen
10`5" x 8`0"Living Room
16`10" x 13`4"Exterior
Features
Parking
Garage spaces -
Garage type -
Total parking spaces 4
Property History
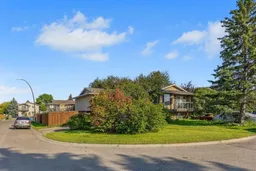 25
25
